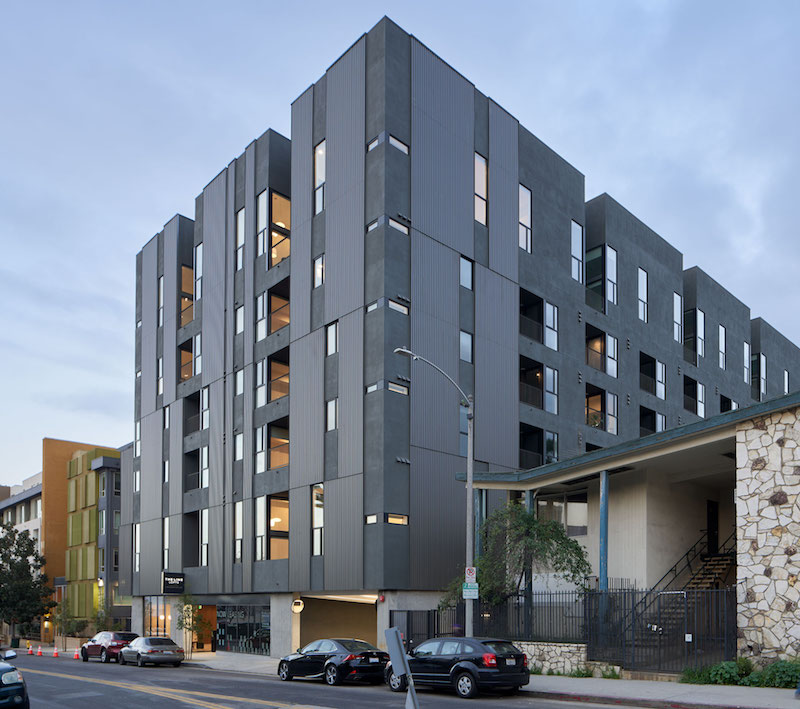A new six-story residential building in Los Angeles provides 82 units in a tight 182-foot by 127-foot lot. The design of the building put an emphasis on natural light and using its small space as efficiently as possible.
The ground floor of The Line Lofts is concrete, but floors two through six use prefabricated wood framing to reduce costs and shorten the construction schedule. The facade is a combination of corrugated metal and plaster. The metal panels were designed as a rainscreen system to provide a more breathable and energy-efficient exterior skin.
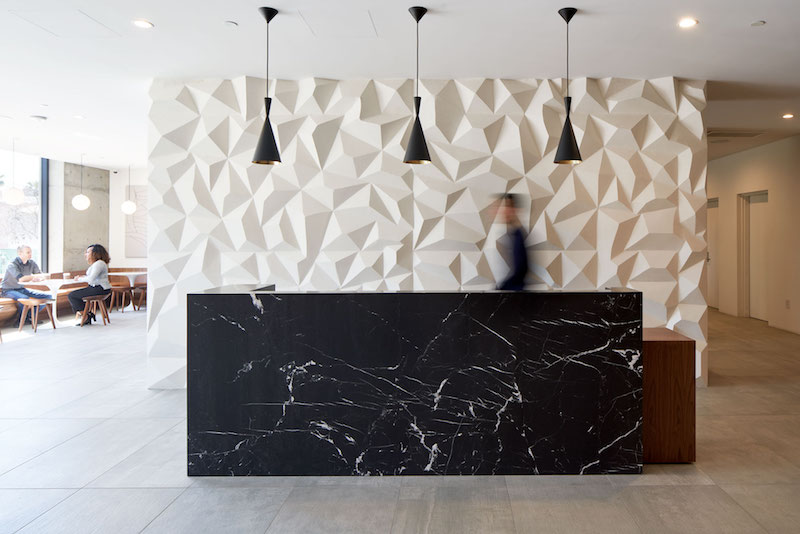 Photo: Bruce Damonte.
Photo: Bruce Damonte.
Throughout the interior are multiple vertical multi-floor connections. The second and third floors are linked, the fifth and sixth are joined, and an open-to-sky “courtyard” merges with the sixth floor. Egress stairs were moved to the exterior to free up more interior space and encourage residents to use the stairs as alternative building circulation.
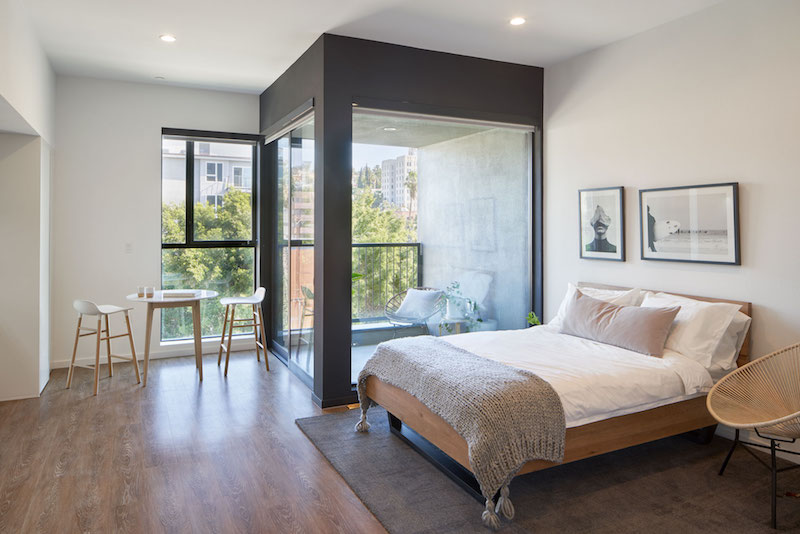 Photo: Bruce Damonte.
Photo: Bruce Damonte.
Amenity areas include a workspace and wet bar in the lobby, a courtyard pool, a pool lounge recreation room with floor-to-ceiling glass walls, and a sky lounge that tops the building.
Apartment units are available in studio, one-, and two-bedroom layouts of both single and two-level. Units range from 480 sf to 1,265 sf. The project also includes a 1,100-sf ground floor retail unit. SPF:architects designed the $21 million, 68,000-sf building.
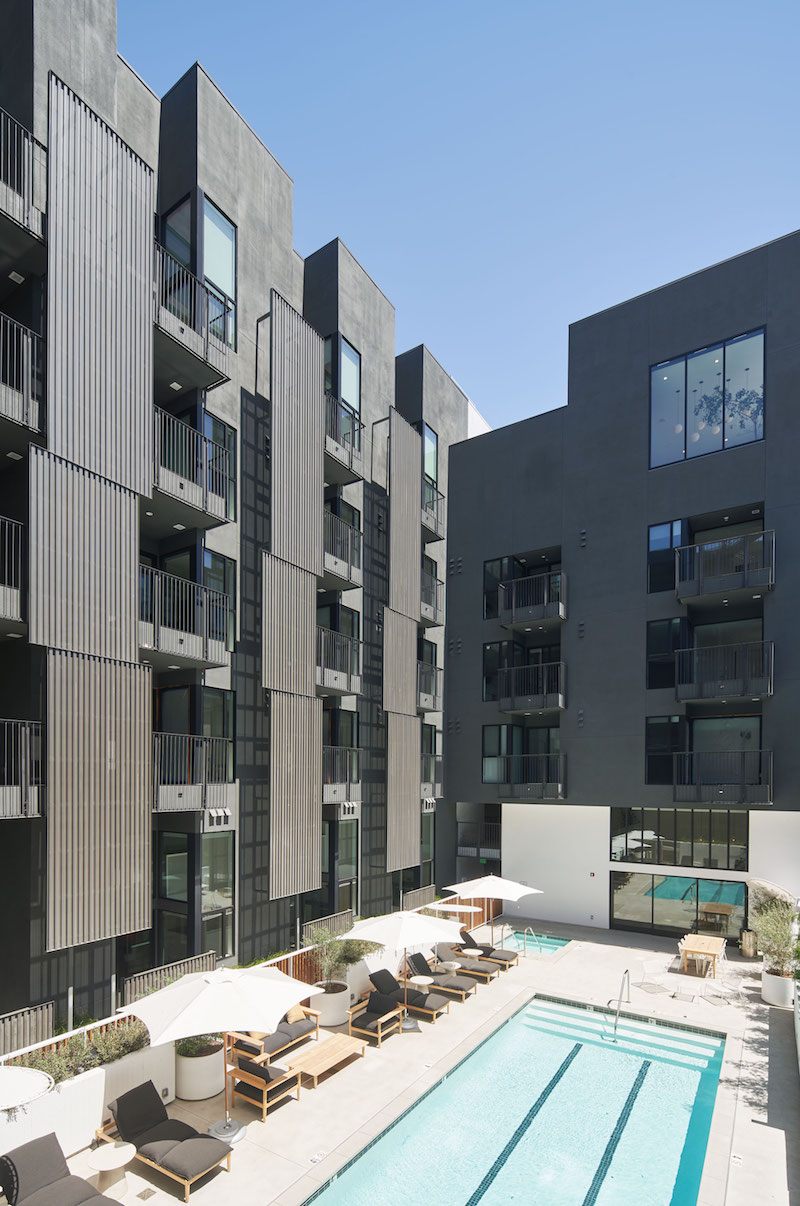 Photo: Bruce Damonte.
Photo: Bruce Damonte.
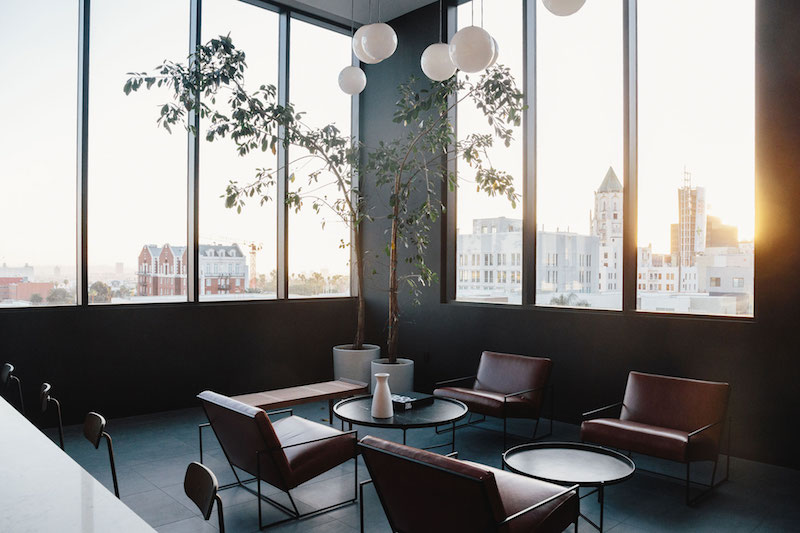 Photo: Lauren Moore.
Photo: Lauren Moore.
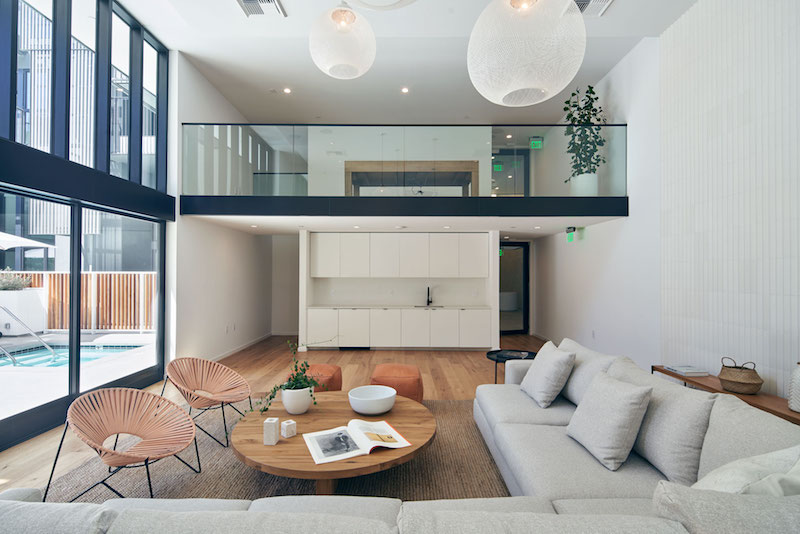 Photo: Bruce Damonte.
Photo: Bruce Damonte.
Related Stories
| Aug 11, 2010
Outdated office tower becomes Nashville’s newest boutique hotel
A 1960s office tower in Nashville, Tenn., has been converted into a 248-room, four-star boutique hotel. Designed by Earl Swensson Associates, with PowerStrip Studio as interior designer, the newly converted Hutton Hotel features 54 suites, two penthouse apartments, 13,600 sf of meeting space, and seven “cardio” rooms.
| Aug 11, 2010
Arup, SOM top BD+C's ranking of the country's largest mixed-use design firms
A ranking of the Top 75 Mixed-Use Design Firms based on Building Design+Construction's 2009 Giants 300 survey. For more Giants 300 rankings, visit http://www.BDCnetwork.com/Giants
| Aug 11, 2010
10% of world's skyscraper construction on hold
Emporis, the largest provider of global building data worldwide, reported that 8.7% of all skyscrapers listed as "under construction" in its database had been put on hold. Most of these projects have been halted in the second half of 2008. According to Emporis statistics, the United States had been hit the worst: at the beginning of 2008, "Met 3" in Miami was the only U.S. skyscraper listed as being "on hold". In the second half of the year, 19 projects followed suit.
| Aug 11, 2010
Structure Tone, Turner among the nation's busiest reconstruction contractors, according to BD+C's Giants 300 report
A ranking of the Top 75 Reconstruction Contractors based on Building Design+Construction's 2009 Giants 300 survey. For more Giants 300 rankings, visit http://www.BDCnetwork.com/Giants
| Aug 11, 2010
Portland Cement Association offers blast resistant design guide for reinforced concrete structures
Developed for designers and engineers, "Blast Resistant Design Guide for Reinforced Concrete Structures" provides a practical treatment of the design of cast-in-place reinforced concrete structures to resist the effects of blast loads. It explains the principles of blast-resistant design, and how to determine the kind and degree of resistance a structure needs as well as how to specify the required materials and details.
| Aug 11, 2010
New website highlights government tax incentives for large commercial buildings
Energy Retrofit Group (ERG), the subsidiary of 40-year-old, award-winning Adache Group Architects, Inc., has announced the creation of their new energy conservation web site: www.energy-rg.com.
| Aug 11, 2010
Gensler, HOK, HDR among the nation's leading reconstruction design firms, according to BD+C's Giants 300 report
A ranking of the Top 100 Reconstruction Design Firms based on Building Design+Construction's 2009 Giants 300 survey. For more Giants 300 rankings, visit http://www.BDCnetwork.com/Giants


