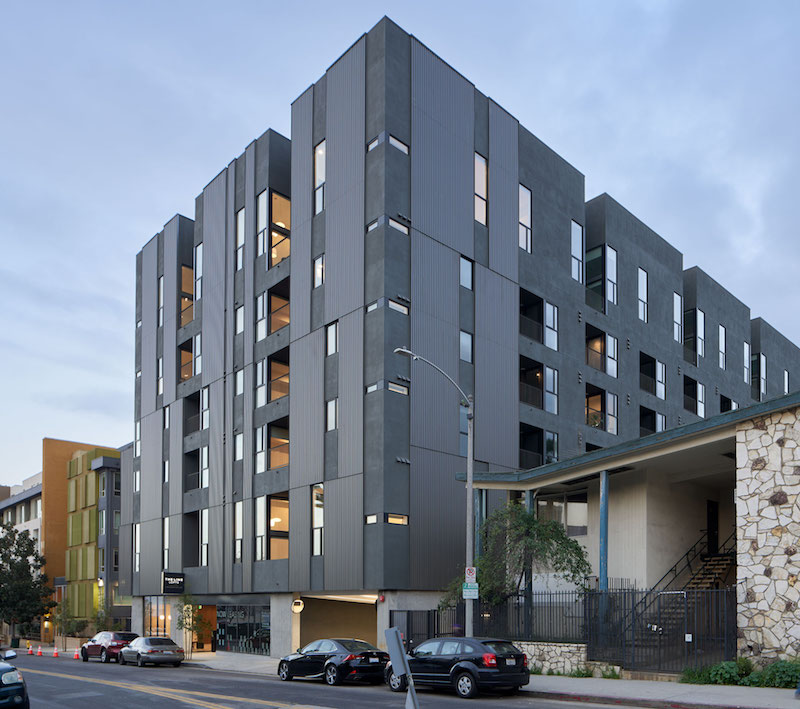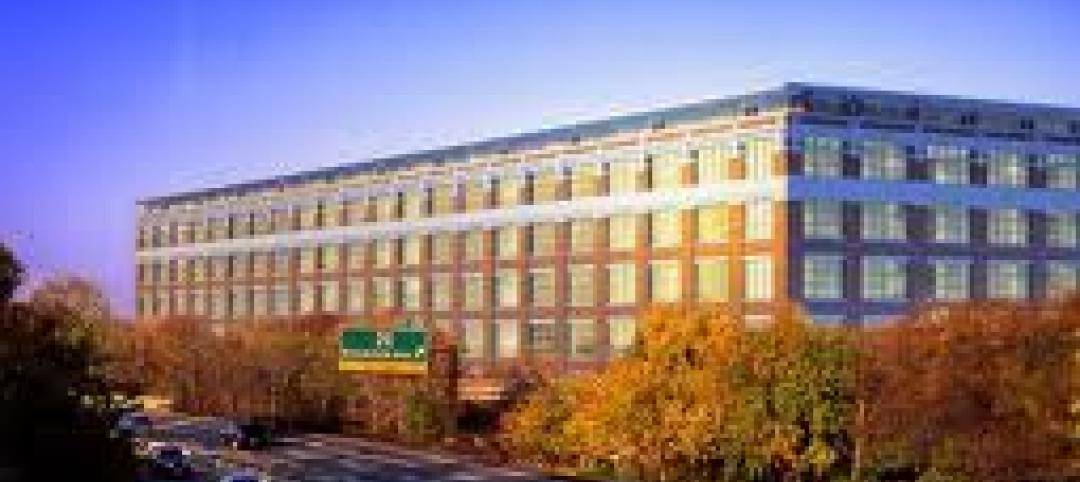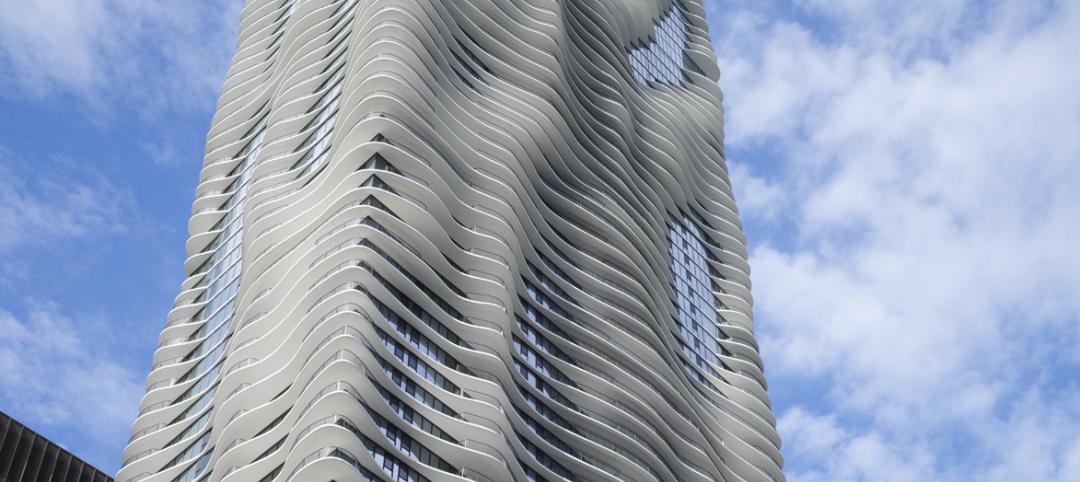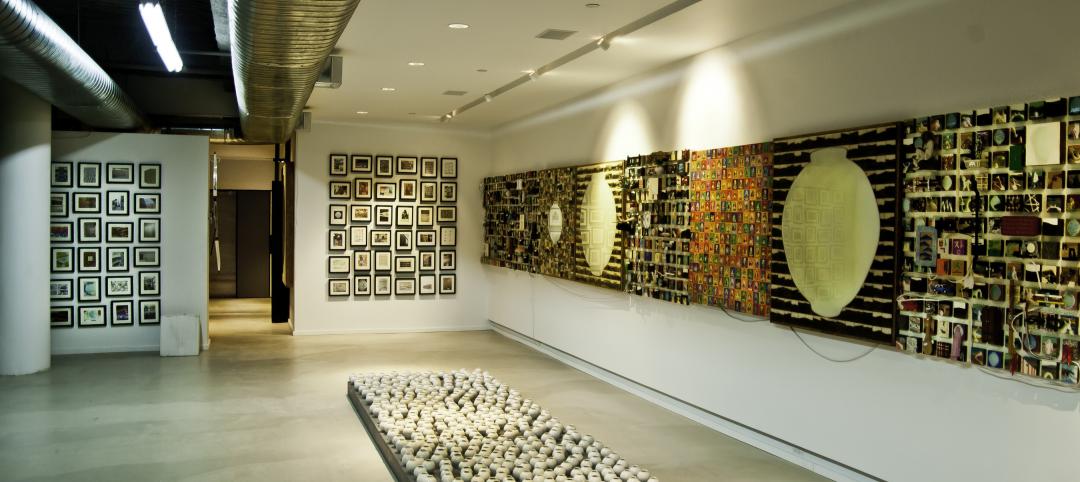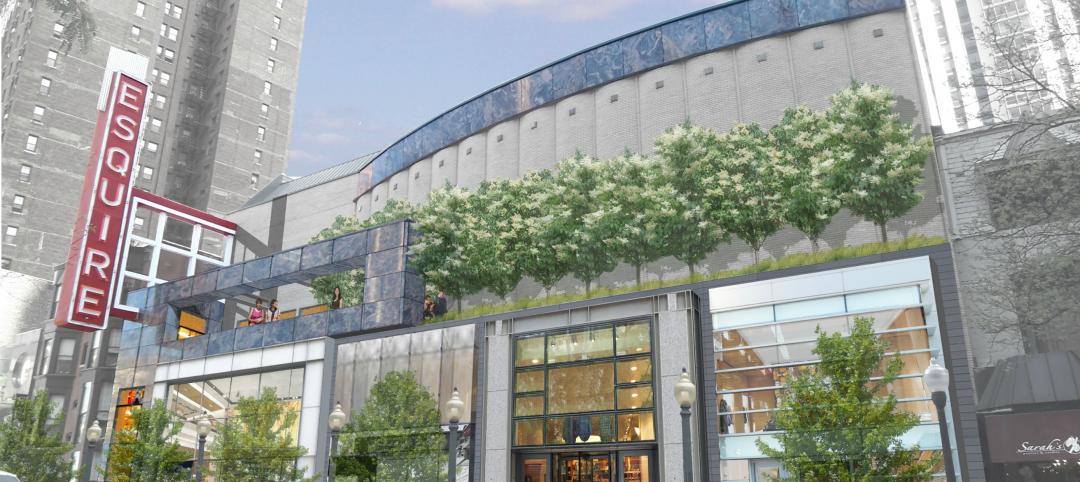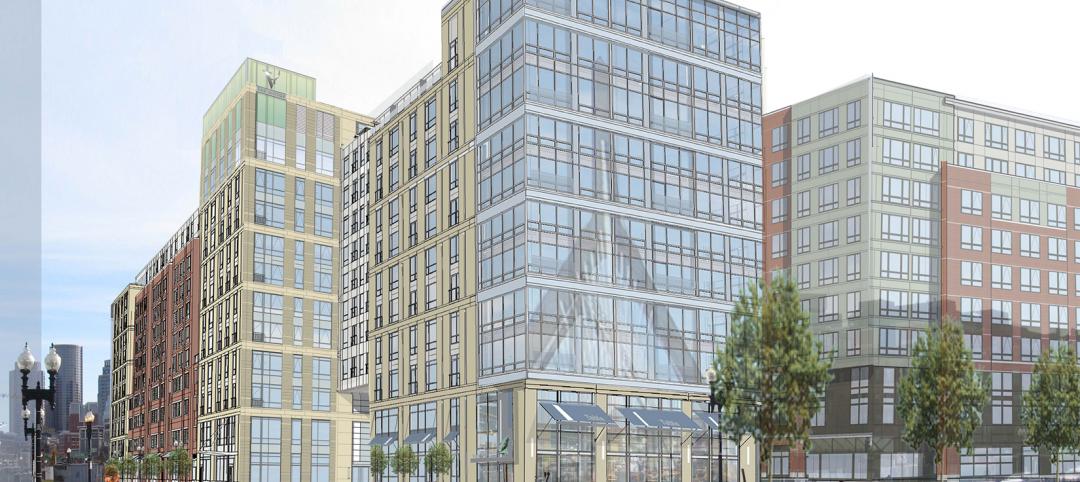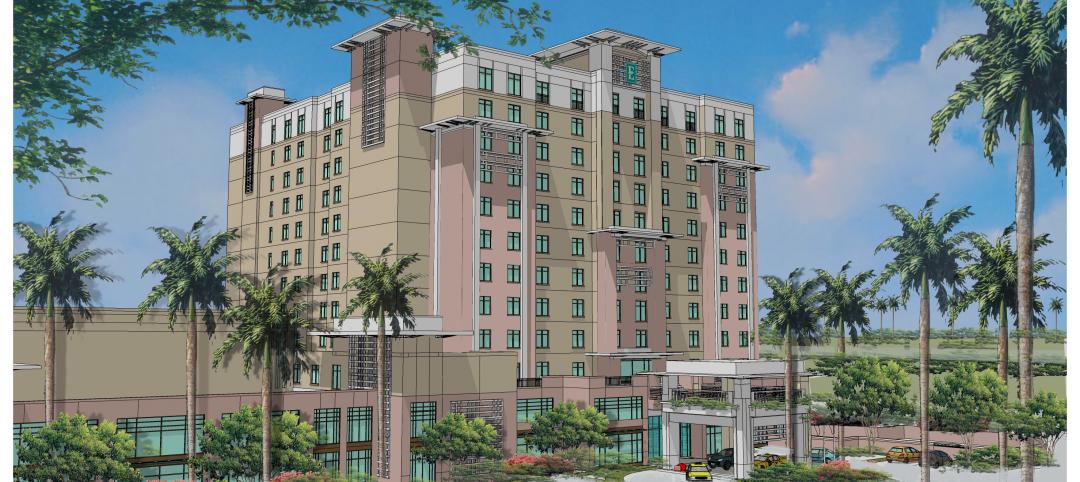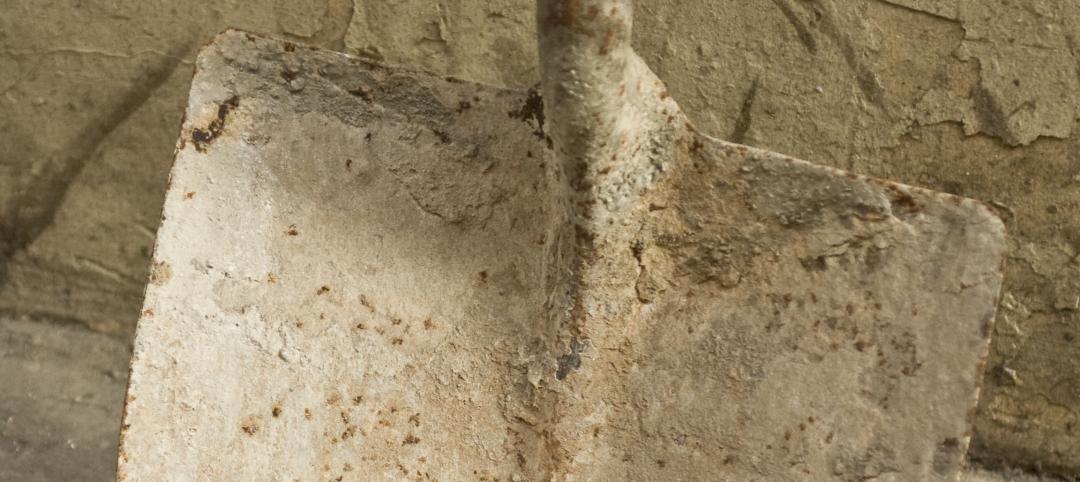A new six-story residential building in Los Angeles provides 82 units in a tight 182-foot by 127-foot lot. The design of the building put an emphasis on natural light and using its small space as efficiently as possible.
The ground floor of The Line Lofts is concrete, but floors two through six use prefabricated wood framing to reduce costs and shorten the construction schedule. The facade is a combination of corrugated metal and plaster. The metal panels were designed as a rainscreen system to provide a more breathable and energy-efficient exterior skin.
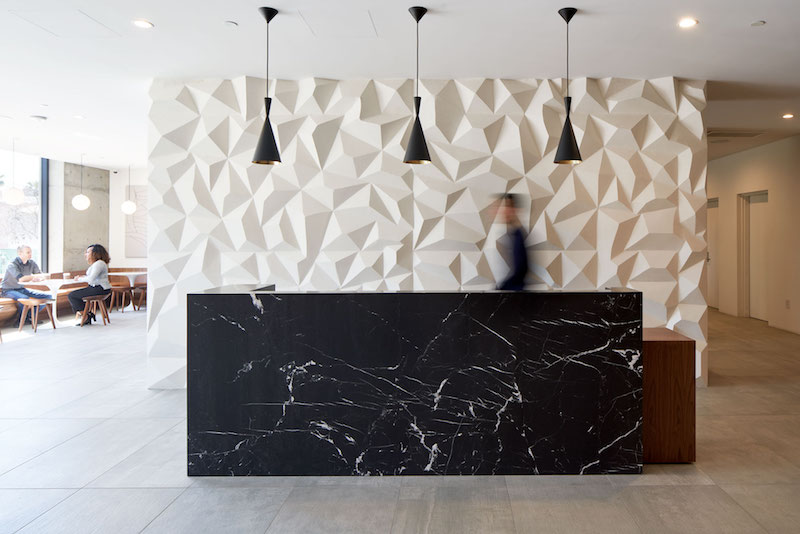 Photo: Bruce Damonte.
Photo: Bruce Damonte.
Throughout the interior are multiple vertical multi-floor connections. The second and third floors are linked, the fifth and sixth are joined, and an open-to-sky “courtyard” merges with the sixth floor. Egress stairs were moved to the exterior to free up more interior space and encourage residents to use the stairs as alternative building circulation.
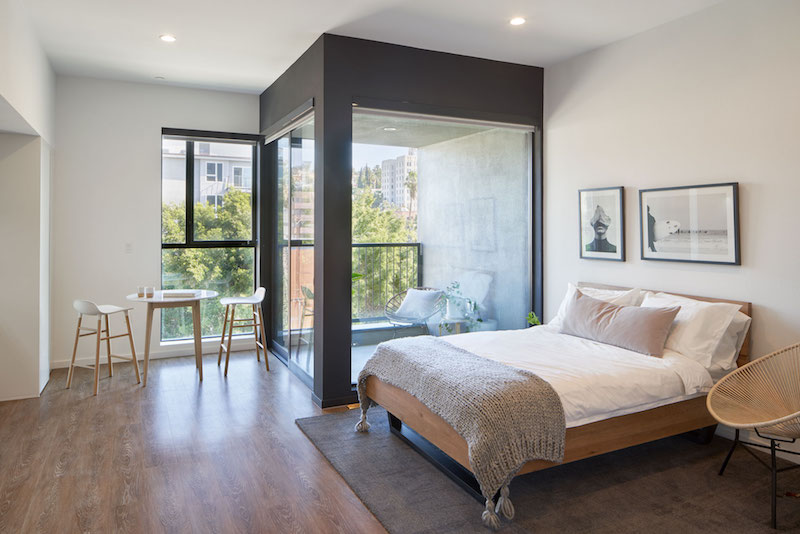 Photo: Bruce Damonte.
Photo: Bruce Damonte.
Amenity areas include a workspace and wet bar in the lobby, a courtyard pool, a pool lounge recreation room with floor-to-ceiling glass walls, and a sky lounge that tops the building.
Apartment units are available in studio, one-, and two-bedroom layouts of both single and two-level. Units range from 480 sf to 1,265 sf. The project also includes a 1,100-sf ground floor retail unit. SPF:architects designed the $21 million, 68,000-sf building.
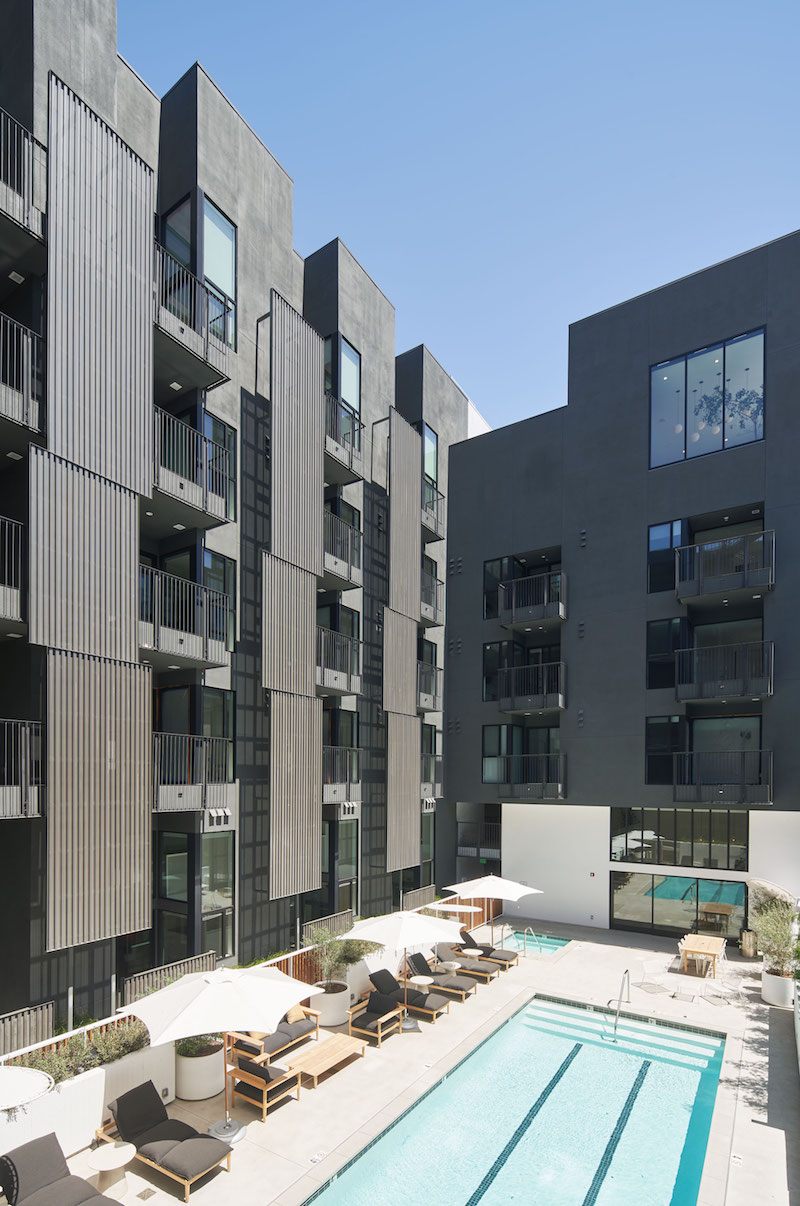 Photo: Bruce Damonte.
Photo: Bruce Damonte.
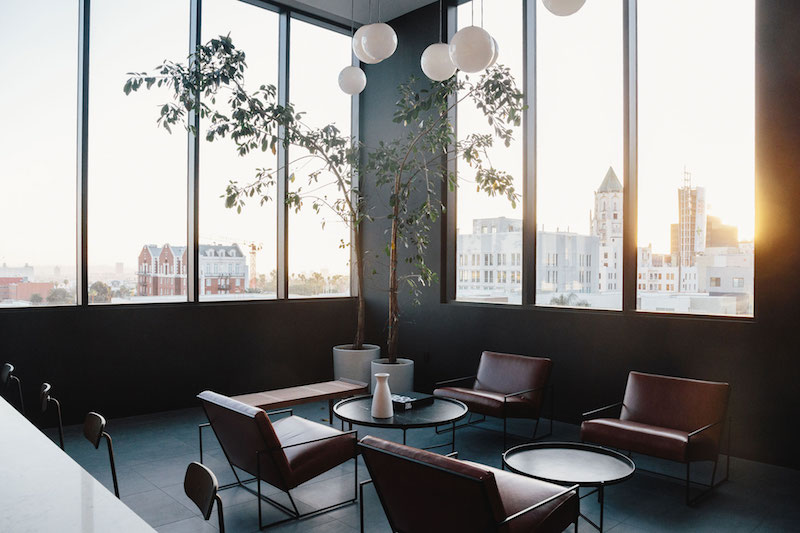 Photo: Lauren Moore.
Photo: Lauren Moore.
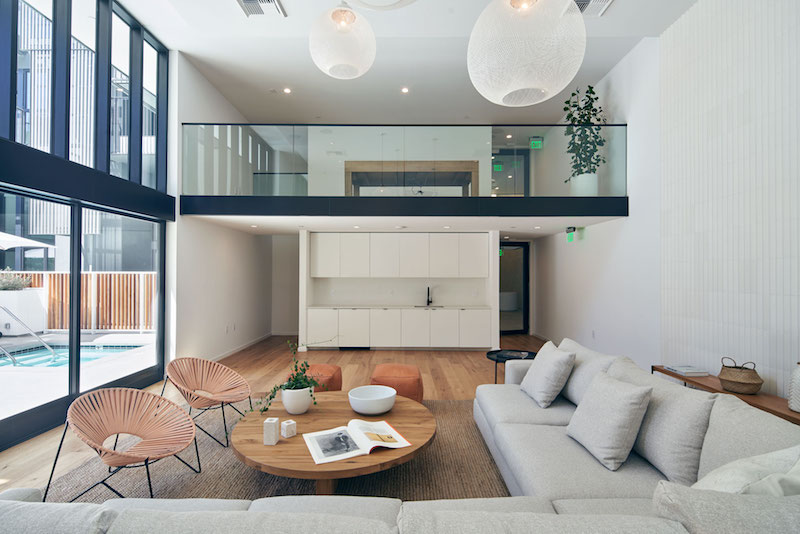 Photo: Bruce Damonte.
Photo: Bruce Damonte.
Related Stories
| Dec 27, 2011
Ground broken for adaptive reuse project
Located on the Garden State Parkway, the master-planned project initially includes the conversion of a 114-year-old, 365,000-square-foot, six-story warehouse building into 361 loft-style apartments, and the creation of a three-level parking facility.
| Dec 19, 2011
Chicago’s Aqua Tower wins international design award
Aqua was named both regional and international winner of the International Property Award as Best Residential High-Rise Development.
| Dec 12, 2011
Mojo Stumer takes top honors at AIA Long Island Design Awards
Firm's TriBeCa Loft wins "Archi" for interior design.
| Dec 5, 2011
Summit Design+Build begins renovation of Chicago’s Esquire Theatre
The 33,000 square foot building will undergo an extensive structural remodel and core & shell build-out changing the building’s use from a movie theater to a high-end retail center.
| Nov 28, 2011
Leo A Daly and McCarthy Building complete Casino Del Sol expansion in Tucson, Ariz.
Firms partner with Pascua Yaqui Tribe to bring new $130 million Hotel, Spa & Convention Center to the Tucson, Ariz., community.
| Nov 15, 2011
Suffolk Construction breaks ground on the Victor housing development in Boston
Project team to manage construction of $92 million, 377,000 square-foot residential tower.
| Nov 3, 2011
Hardin Construction tops out Orlando Embassy Suites
The project began in April 2011 and is expected to open in fall 2012.
| Sep 30, 2011
Kilbourn joins Perkins Eastman
Kilbourn joins with more than 28 years of design and planning experience for communities, buildings, and interiors in hospitality, retail/mixed-use, corporate office, and healthcare.
| May 20, 2011
Hotels taking bath out of the bathroom
Bathtubs are disappearing from many hotels across the country as chains use the freed-up space to install ever more luxurious showers, according to a recent USAToday report. Of course, we reported on this move--and 6 other hospitality trends--back in 2006 in our special report "The Inn Things: Seven Radical New Trends in Hotel Design."


