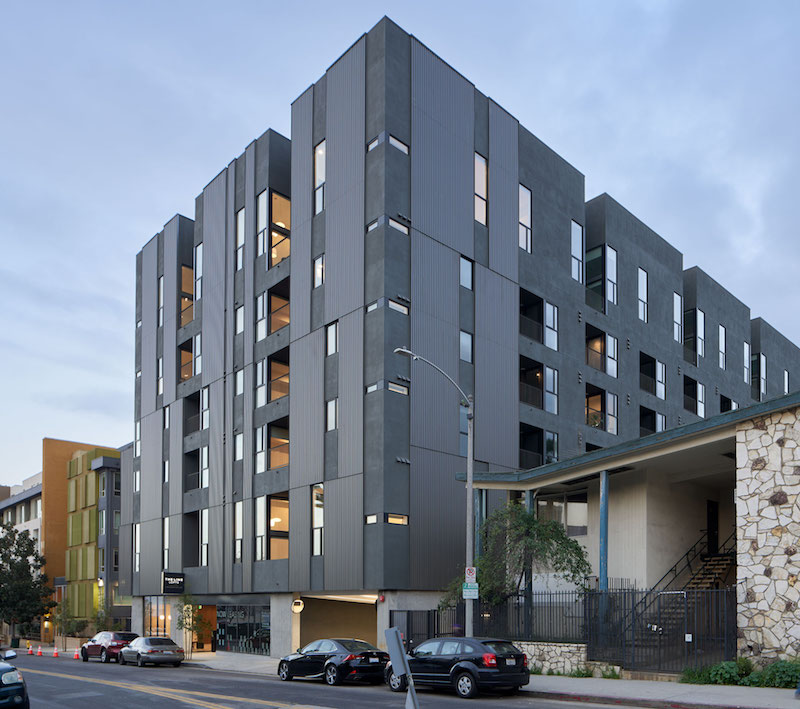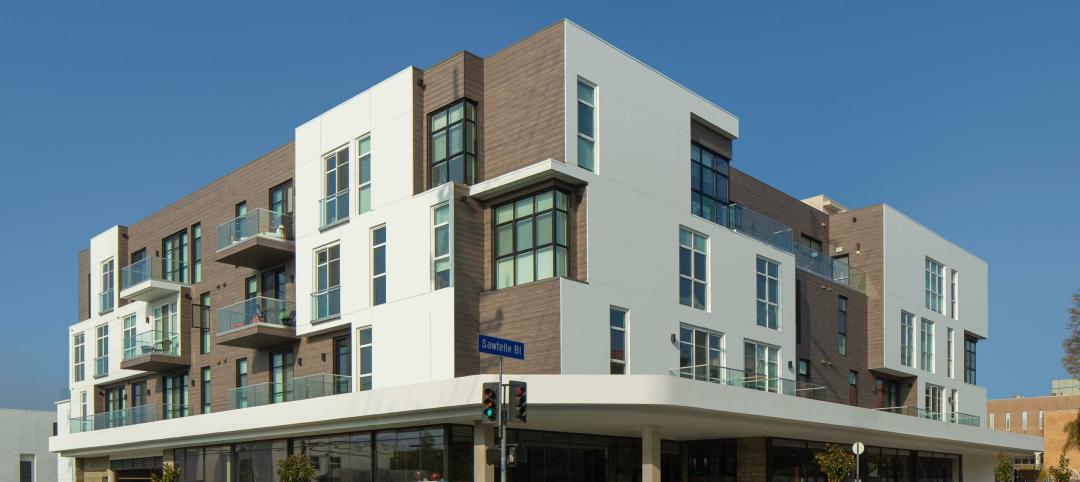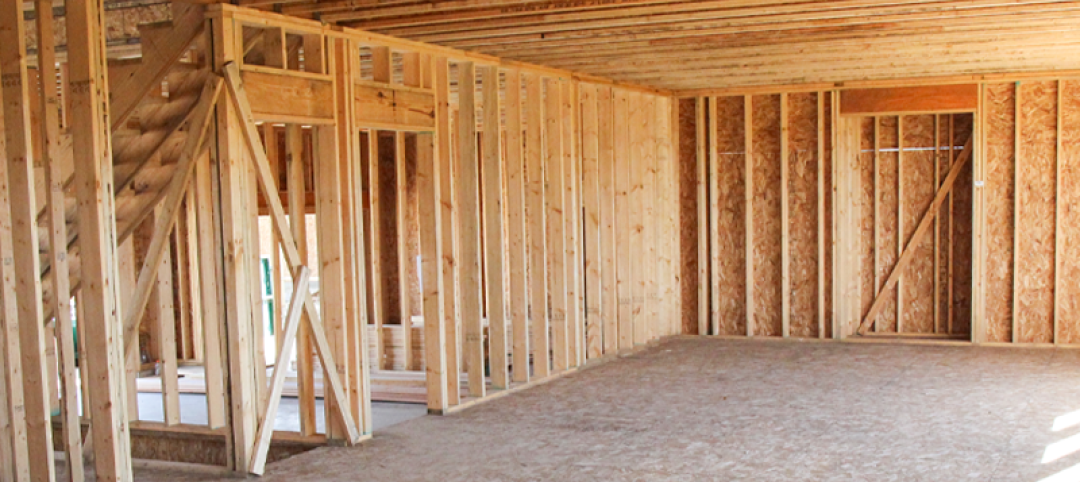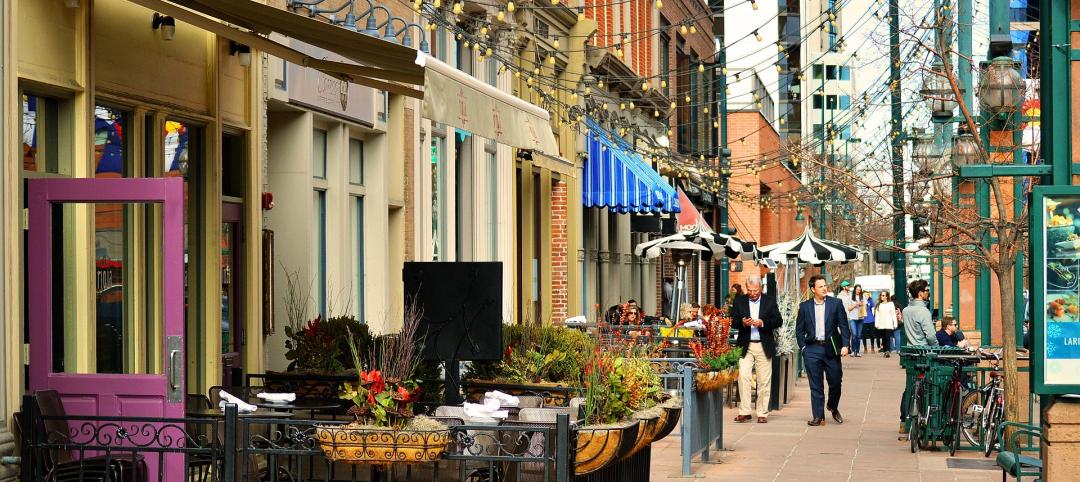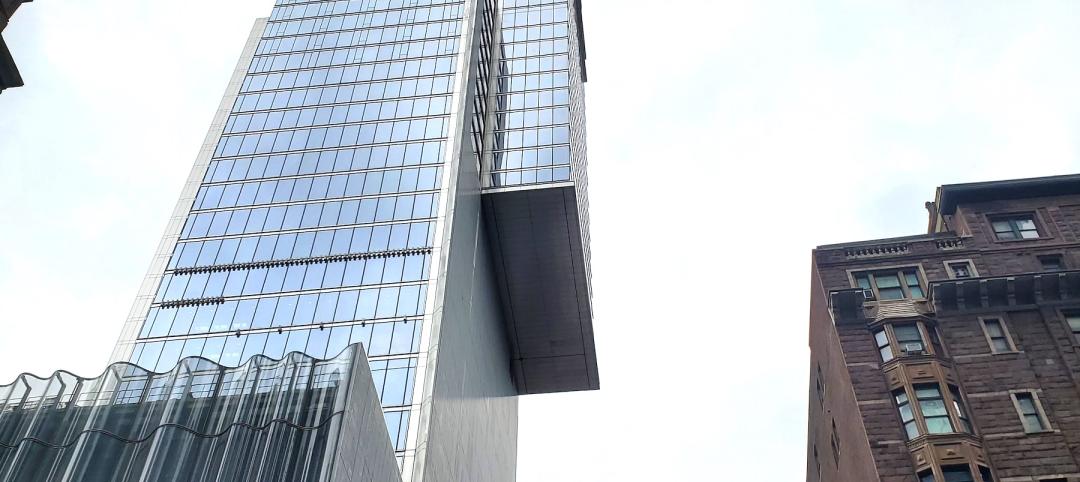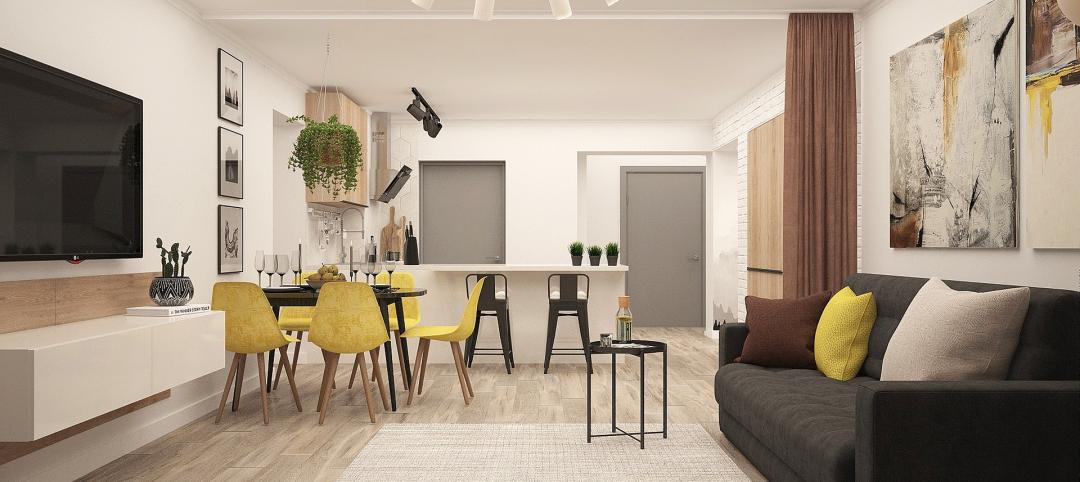A new six-story residential building in Los Angeles provides 82 units in a tight 182-foot by 127-foot lot. The design of the building put an emphasis on natural light and using its small space as efficiently as possible.
The ground floor of The Line Lofts is concrete, but floors two through six use prefabricated wood framing to reduce costs and shorten the construction schedule. The facade is a combination of corrugated metal and plaster. The metal panels were designed as a rainscreen system to provide a more breathable and energy-efficient exterior skin.
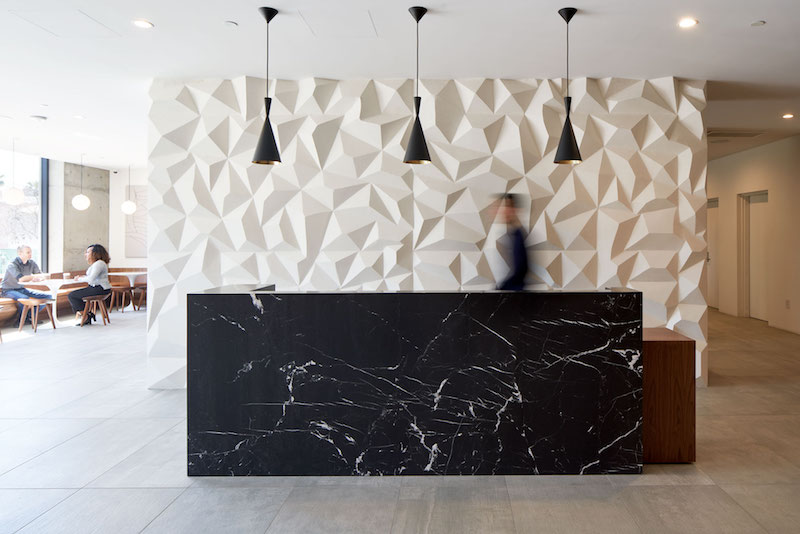 Photo: Bruce Damonte.
Photo: Bruce Damonte.
Throughout the interior are multiple vertical multi-floor connections. The second and third floors are linked, the fifth and sixth are joined, and an open-to-sky “courtyard” merges with the sixth floor. Egress stairs were moved to the exterior to free up more interior space and encourage residents to use the stairs as alternative building circulation.
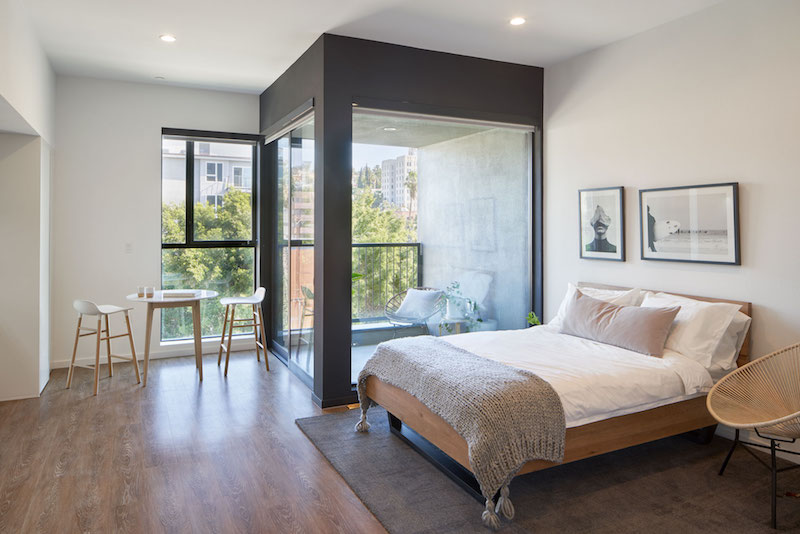 Photo: Bruce Damonte.
Photo: Bruce Damonte.
Amenity areas include a workspace and wet bar in the lobby, a courtyard pool, a pool lounge recreation room with floor-to-ceiling glass walls, and a sky lounge that tops the building.
Apartment units are available in studio, one-, and two-bedroom layouts of both single and two-level. Units range from 480 sf to 1,265 sf. The project also includes a 1,100-sf ground floor retail unit. SPF:architects designed the $21 million, 68,000-sf building.
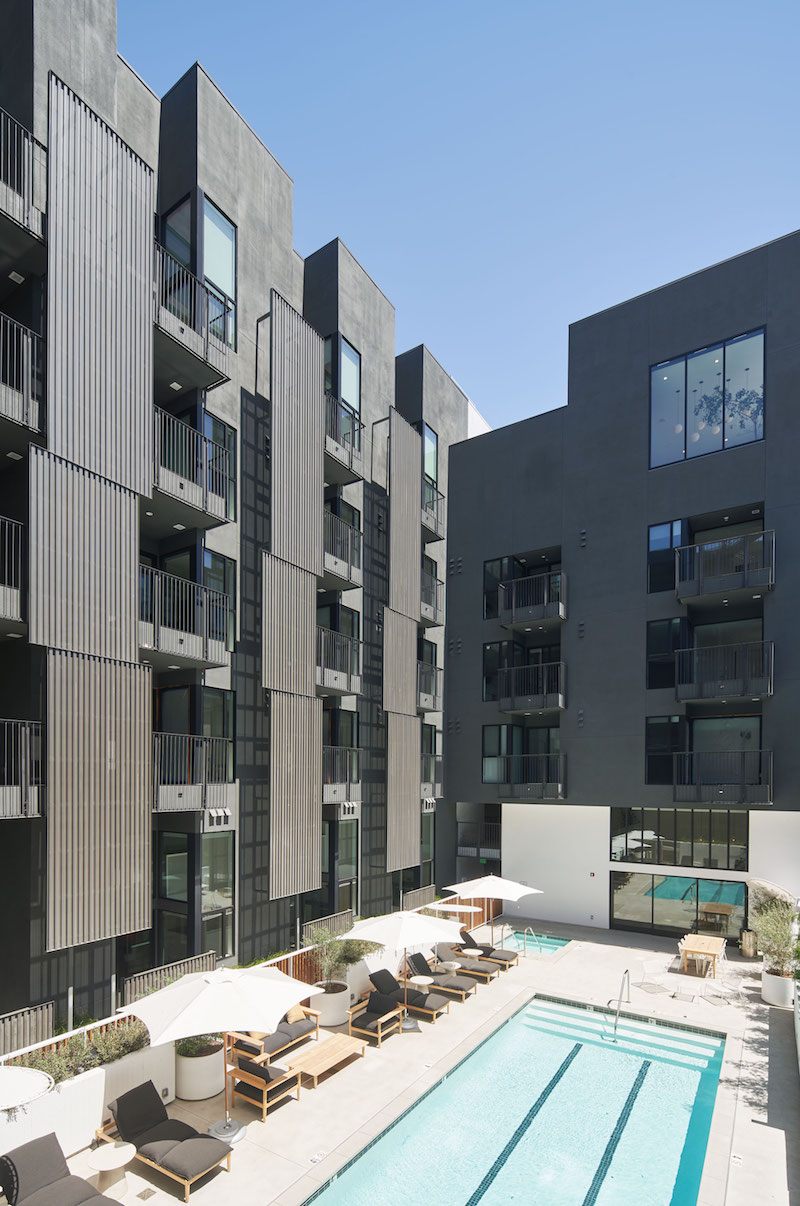 Photo: Bruce Damonte.
Photo: Bruce Damonte.
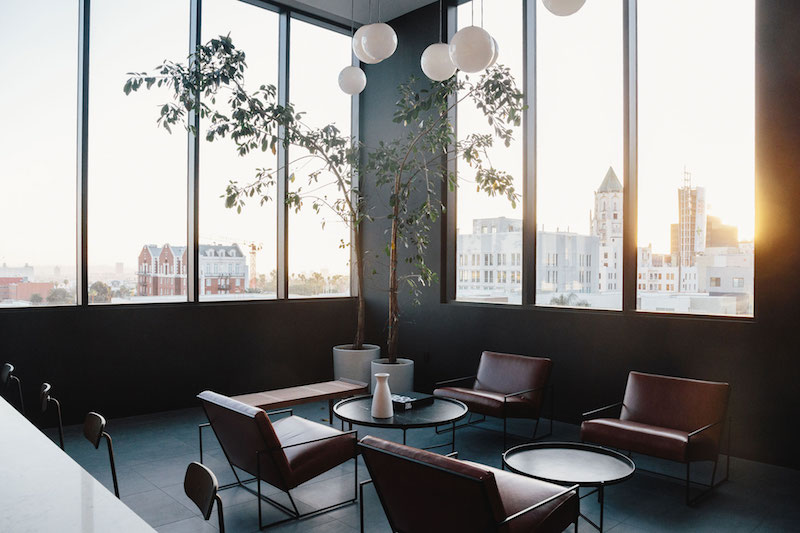 Photo: Lauren Moore.
Photo: Lauren Moore.
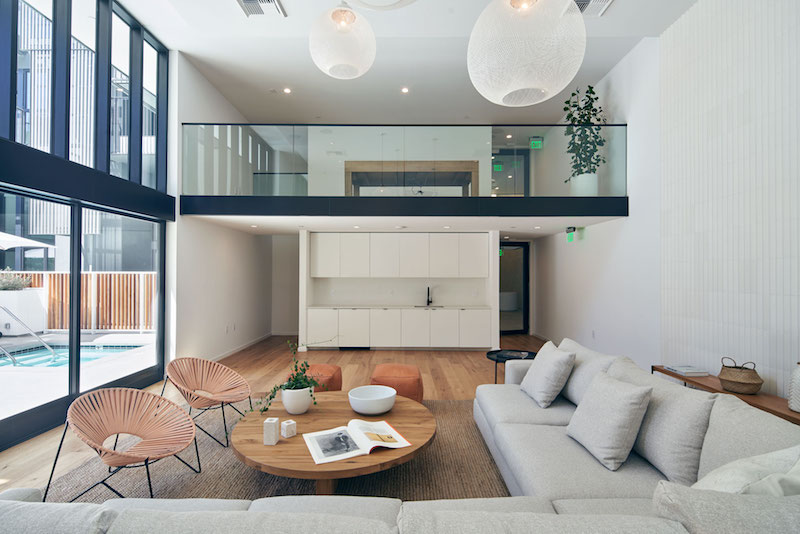 Photo: Bruce Damonte.
Photo: Bruce Damonte.
Related Stories
Adaptive Reuse | Jul 27, 2023
Number of U.S. adaptive reuse projects jumps to 122,000 from 77,000
The number of adaptive reuse projects in the pipeline grew to a record 122,000 in 2023 from 77,000 registered last year, according to RentCafe’s annual Adaptive Reuse Report. Of the 122,000 apartments currently undergoing conversion, 45,000 are the result of office repurposing, representing 37% of the total, followed by hotels (23% of future projects).
Multifamily Housing | Jul 25, 2023
San Francisco seeks proposals for adaptive reuse of underutilized downtown office buildings
The City of San Francisco released a Request For Interest to identify office building conversions that city officials could help expedite with zoning changes, regulatory measures, and financial incentives.
Sponsored | Multifamily Housing | Jul 20, 2023
Fire-Rated Systems in Light-Frame Wood Construction
Find guidance on designing and building some of the most cost-effective, code-compliant fire-rated construction systems.
Multifamily Housing | Jul 13, 2023
Walkable neighborhoods encourage stronger sense of community
Adults who live in walkable neighborhoods are more likely to interact with their neighbors and have a stronger sense of community than people who live in car-dependent communities, according to a report by the Herbert Wertheim School of Public Health and Human Longevity Science at University of California San Diego.
Affordable Housing | Jul 12, 2023
Navigating homelessness with modular building solutions
San Francisco-based architect Chuck Bloszies, FAIA, SE, LEED AP, discusses his firm's designs for Navigation Centers, temporary housing for the homeless in northern California.
Sponsored | Fire and Life Safety | Jul 12, 2023
Fire safety considerations for cantilevered buildings [AIA course]
Bold cantilevered designs are prevalent today, as developers and architects strive to maximize space, views, and natural light in buildings. Cantilevered structures, however, present a host of challenges for building teams, according to José R. Rivera, PE, Associate Principal and Director of Plumbing and Fire Protection with Lilker.
Mass Timber | Jul 11, 2023
5 solutions to acoustic issues in mass timber buildings
For all its advantages, mass timber also has a less-heralded quality: its acoustic challenges. Exposed wood ceilings and floors have led to issues with excessive noise. Mass timber experts offer practical solutions to the top five acoustic issues in mass timber buildings.
Multifamily Housing | Jul 11, 2023
Converting downtown office into multifamily residential: Let’s stop and think about this
Is the office-to-residential conversion really what’s best for our downtowns from a cultural, urban, economic perspective? Or is this silver bullet really a poison pill?
Adaptive Reuse | Jul 10, 2023
California updates building code for adaptive reuse of office, retail structures for housing
The California Building Standards Commission recently voted to make it easier to convert commercial properties to residential use. The commission adopted provisions of the International Existing Building Code (IEBC) that allow developers more flexibility for adaptive reuse of retail and office structures.


