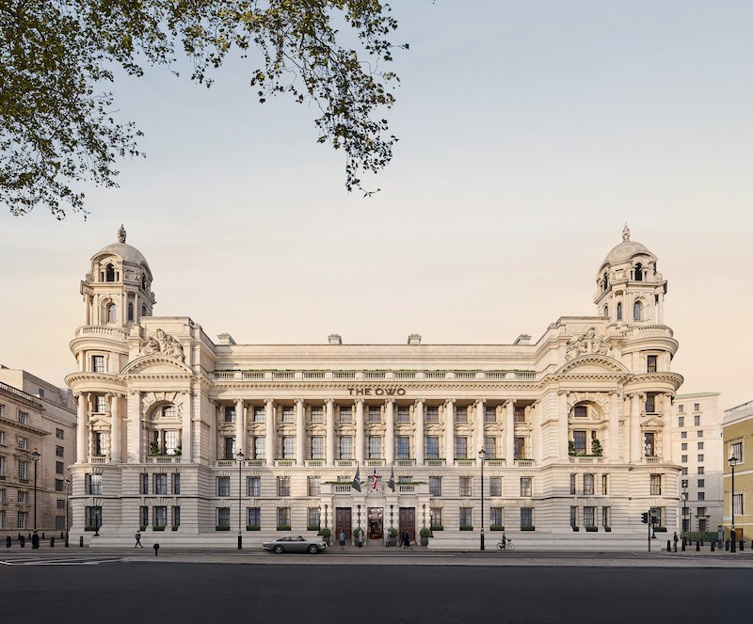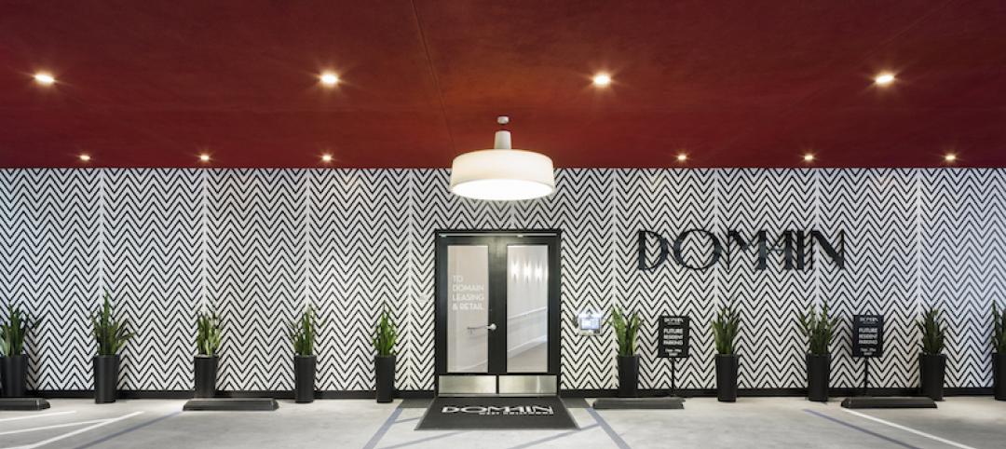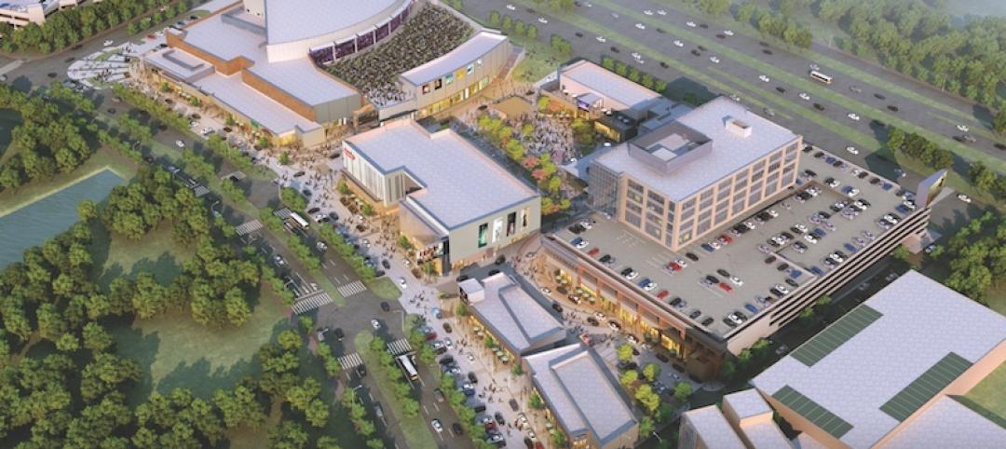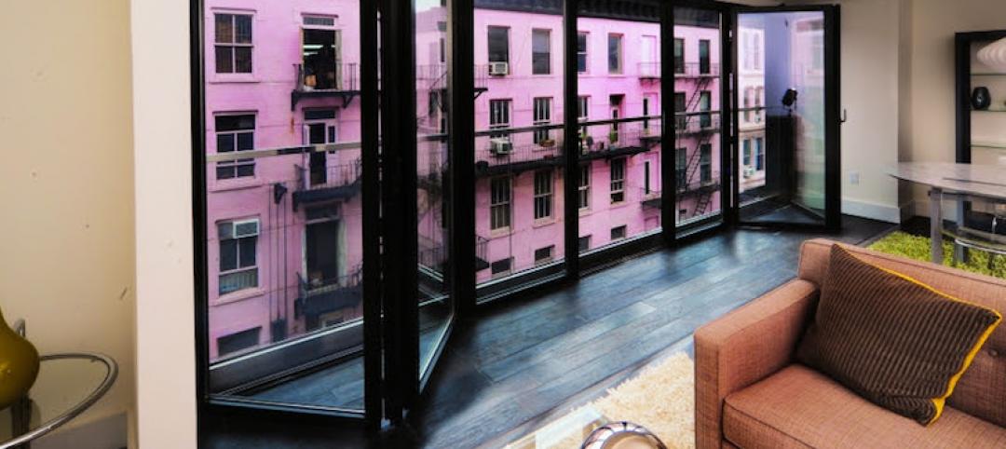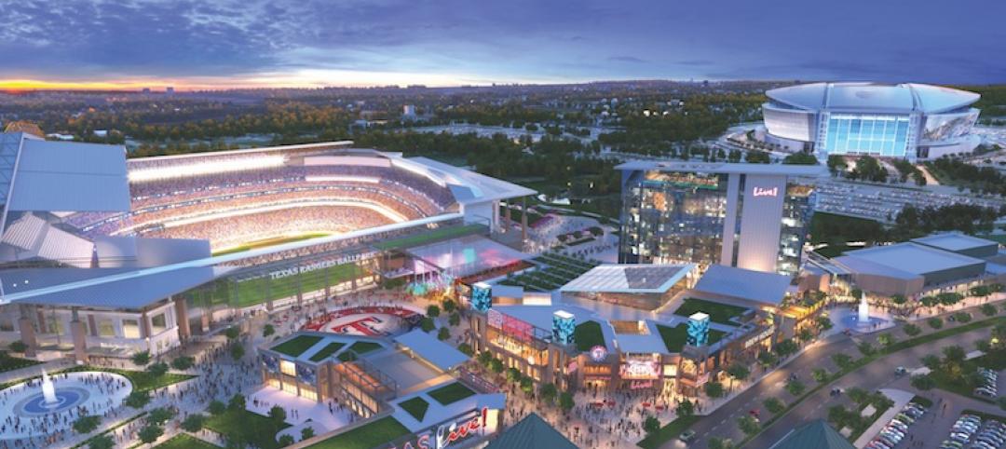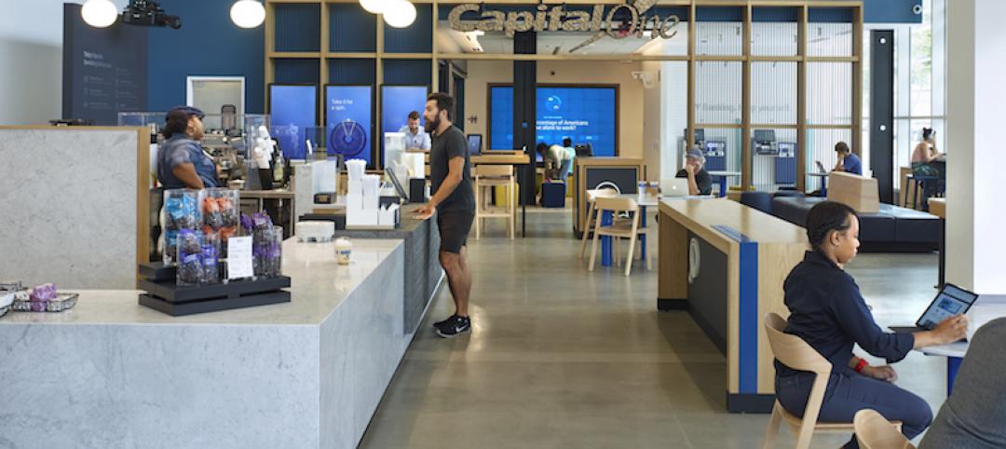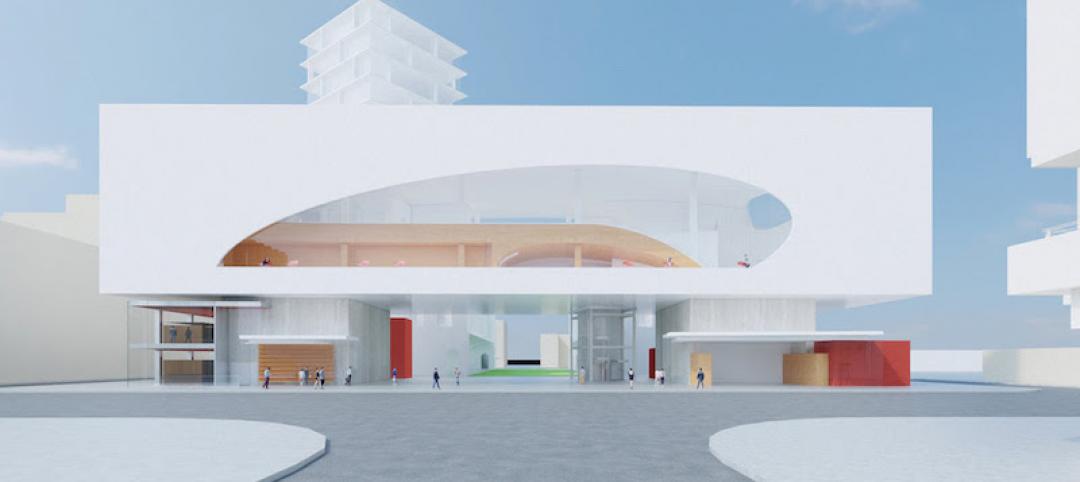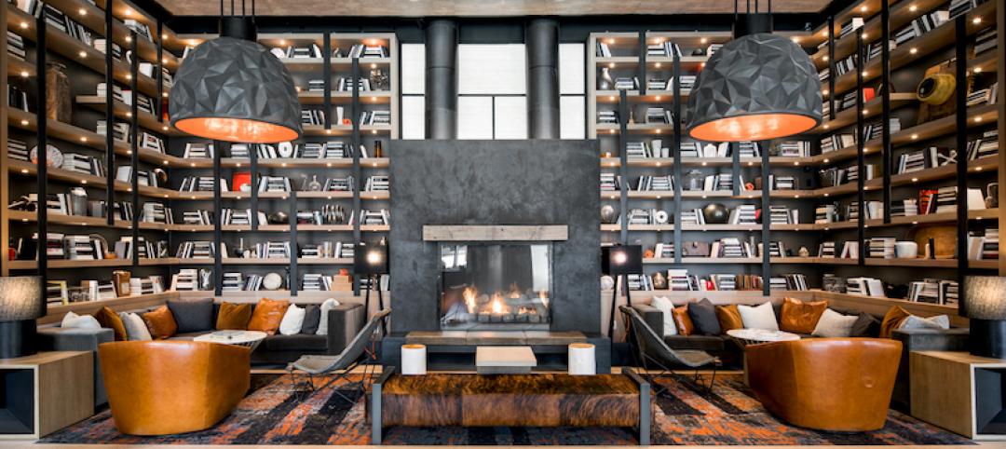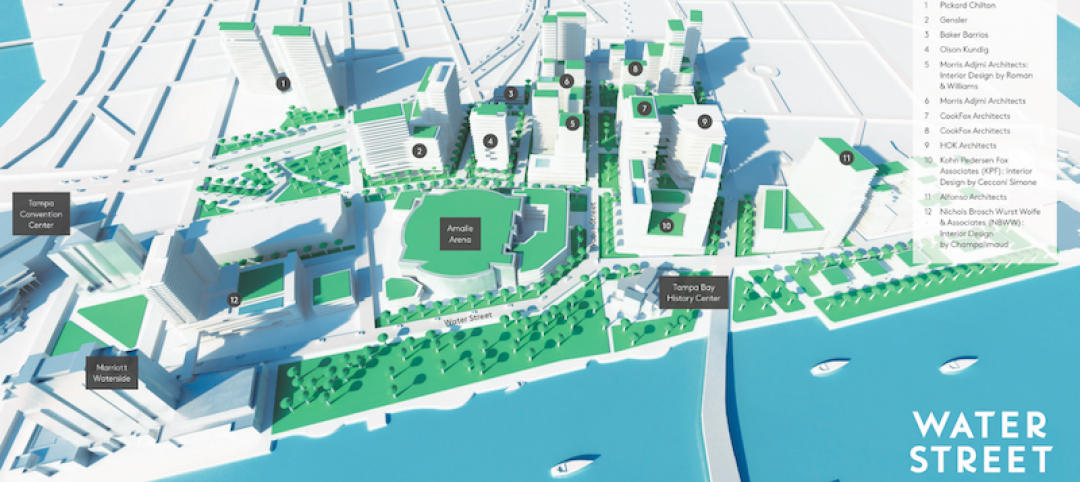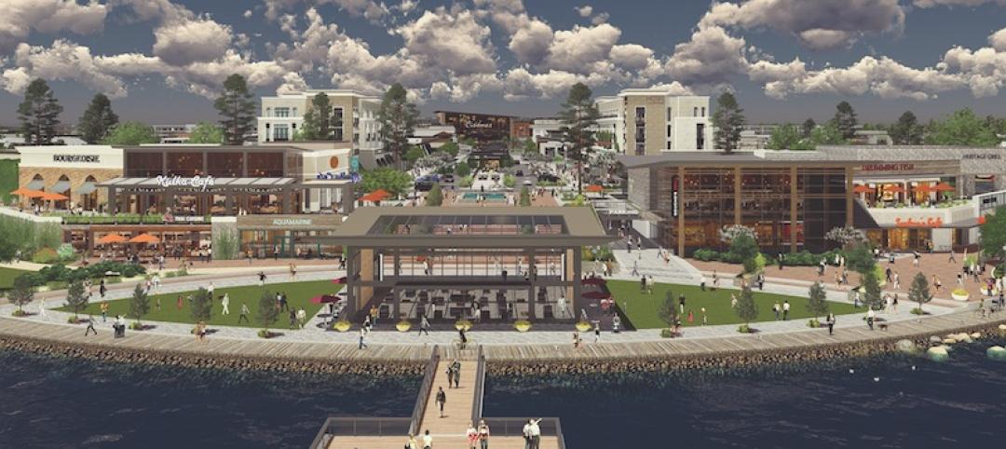The Grade II* listed former Old War Office building has been undergoing a massive transformation over the last five years to become 85 homes and a Raffles hotel with 125-rooms and suites. A collection of nine restaurants and bars, an spa, a swimming pool, and a garden will also be included.
Dubbed The OWO Residences by Raffles, the building was originally completed in 1906 and designed by William Young. It was built on the site of the original Palace of Whitehall, home to Henry VIII and other monarchs, and was also used as Winston Churchill’s HQ during WWII, was John Profumo’s base when he was Secretary of State, and has been featured in multiple James Bond movies (after helping to inspire Ian Fleming to create the series after working for Britain’s Naval Intelligence Service).
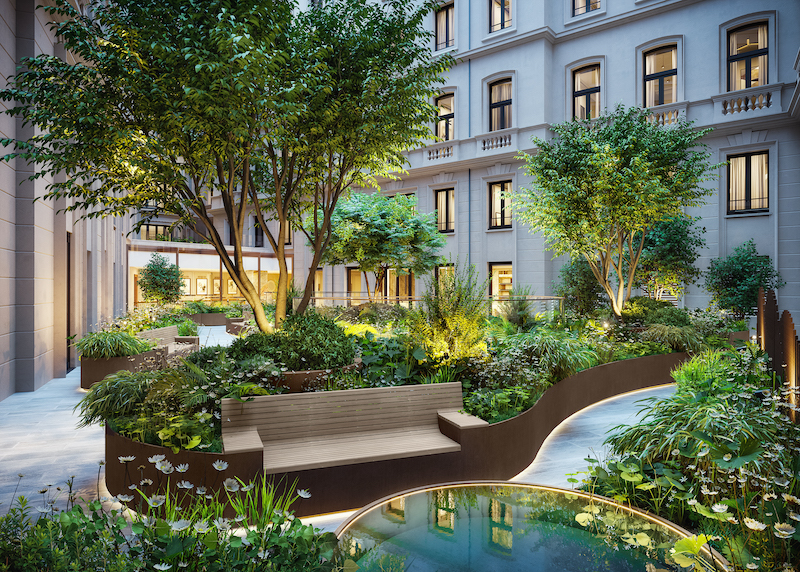
Residences have ceiling heights reaching up to 14.4 feet with floor-to-ceiling windows. Many residences also incorporate original heritage features such as oak paneling and mosaic flooring. Each residence will be uniquely tailored to suit its location within the building with duplex, lateral, and penthouse units ranging in size from studios to five-bedrooms. Prices for two-bedroom units will start from $8 million. Raffles Hotels & Resorts will operate the 125-room and suite flagship hotel at The OWO, as well as the 85 branded residences.
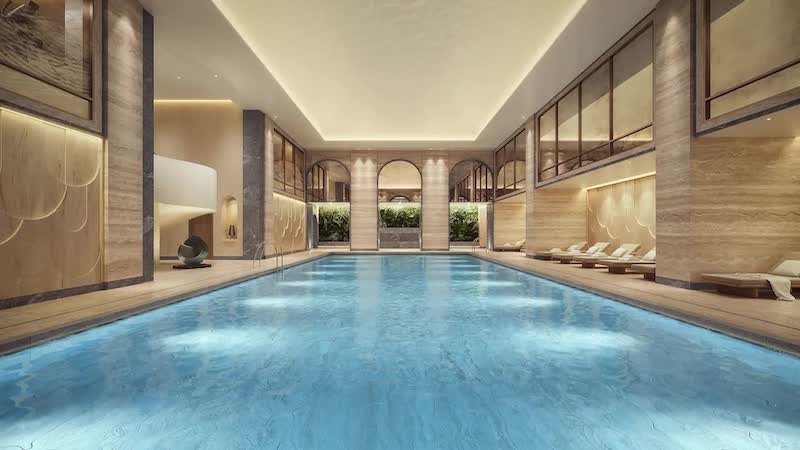
At the helm of The OWO project is the Hinduja Group, an international multi-billion turnover group founded in 1914 that acquired the building in 2014. It has worked with a team of experts including Historic England and Museum of London Archaeology, and appointed EPR Architects to oversee the redevelopment. The hotel interiors are being designed by New York-based designer Thierry Despont. 1508 London designed the residence interiors.
The OWO Residences by Raffles is slated to open in 2022.
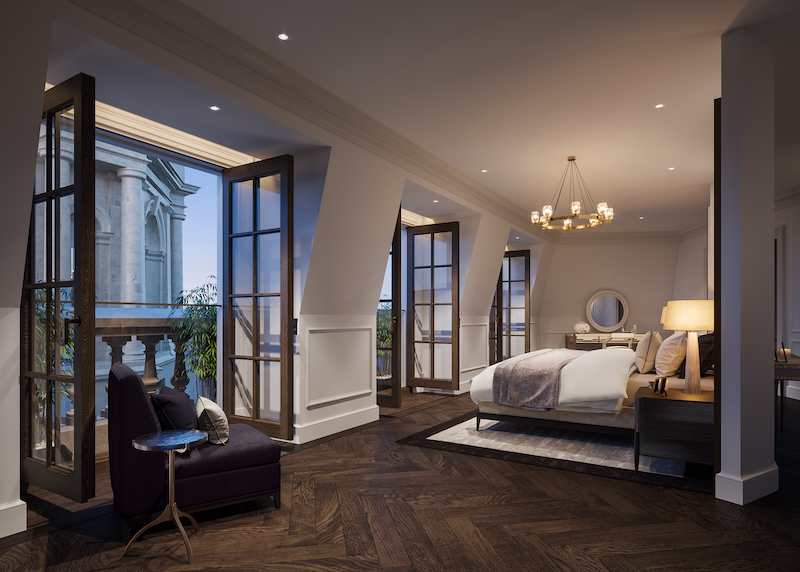
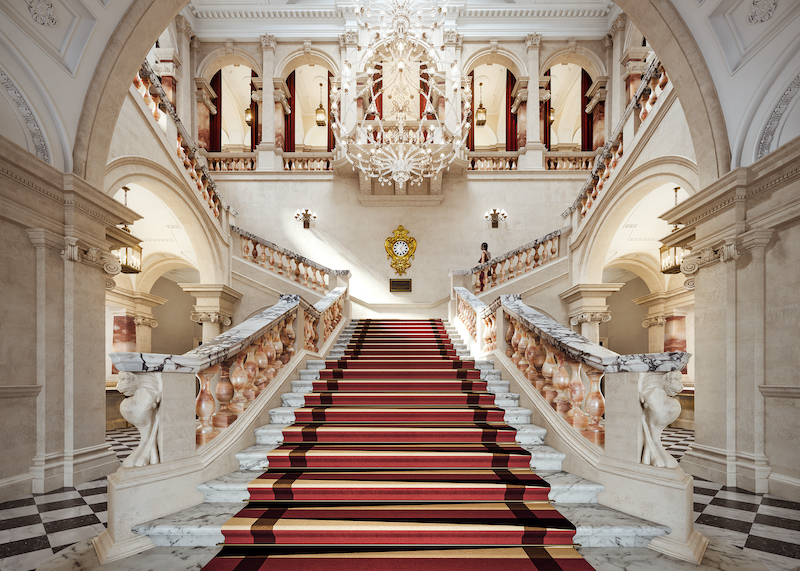
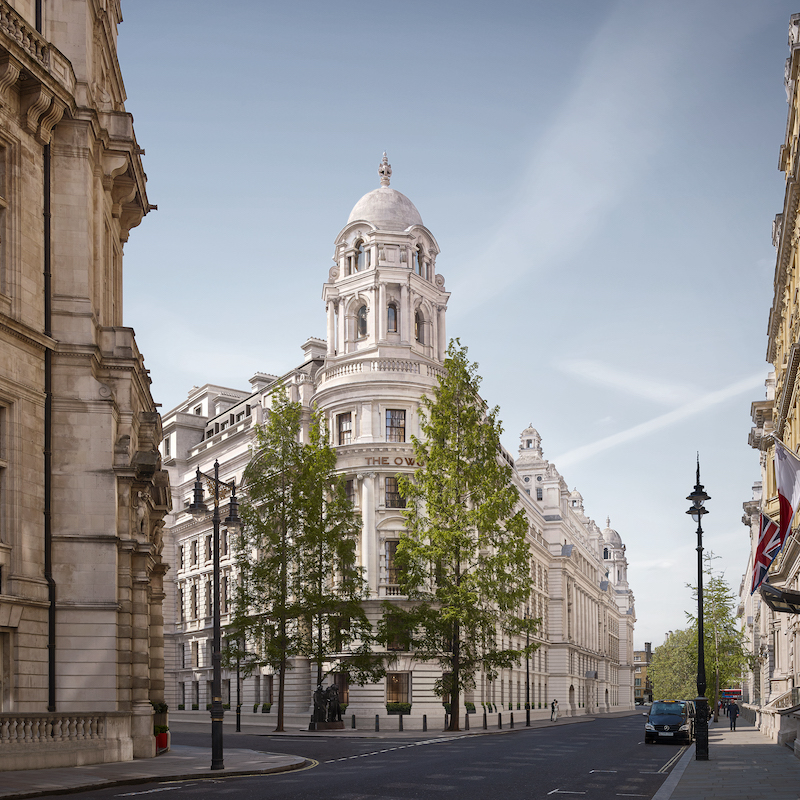
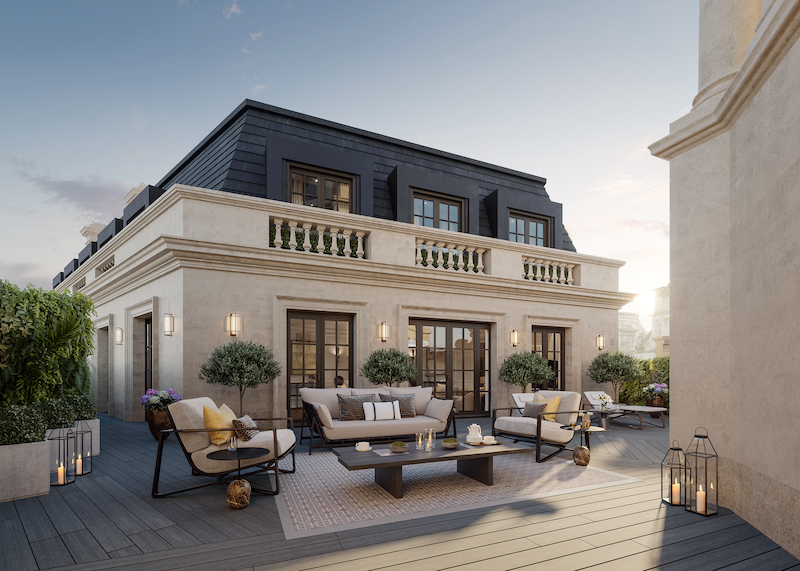
Related Stories
Mixed-Use | Sep 25, 2017
Getting there is half the fun: Mass transit helps entertainment districts thrive
In Los Angeles, the entertainment district L.A. Live is expected to benefit from the proposed expansion of the city’s mass transit system.
Mixed-Use | Sep 25, 2017
One of L.A.’s most sought-after neighborhoods receives a new mixed-use development
The new development will feature 166 units and 9,000 sf of ground-floor retail.
Mixed-Use | Sep 22, 2017
Defending against the online dragon
Some entertainment districts are going light on retail, partly because “the bulk of the leasing demand is for dining and entertainment,” say Barry Hand, a Principal with design mega-firm Gensler in Dallas.
Mixed-Use | Sep 21, 2017
Entire living rooms become balconies in a new Lower East Side mixed-used development
NanaWall panels add a unique dimension to condos at 60 Orchard Street in New York City.
Mixed-Use | Sep 18, 2017
Urban heartbeat: Entertainment districts are rejuvenating cities and spurring economic growth
Entertainment districts are being planned or are popping up all over the country.
Mixed-Use | Sep 14, 2017
Capital One eschews the traditional bank with the Capital One Café
The new branch in downtown Santa Monica offers 8,400 sf of space designed by Gwynne Pugh Urban Studio.
Libraries | Sep 1, 2017
Johnson Favaro selected to design new main library in Riverside, Calif.
The choice comes after a 12-year planning process and a yearlong selection process.
Mixed-Use | Aug 30, 2017
Former industrial building becomes 'lifestyle community' in ever-evolving Baltimore
The new community offers 292 apartments with 20,000 sf of retail space.
Mixed-Use | Aug 30, 2017
A 50-acre waterfront redevelopment gets under way in Tampa
Nine architects, three interior designers, and nine contractors are involved in this $3 billion project.
Mixed-Use | Aug 18, 2017
Covington, Wash., greenlights a 214-acre mixed-use development
A peninsula will extend into the property’s 20-acre lake and contain retail shops, restaurants, a pavilion park, homes, and green space.


