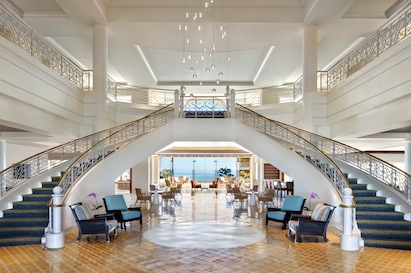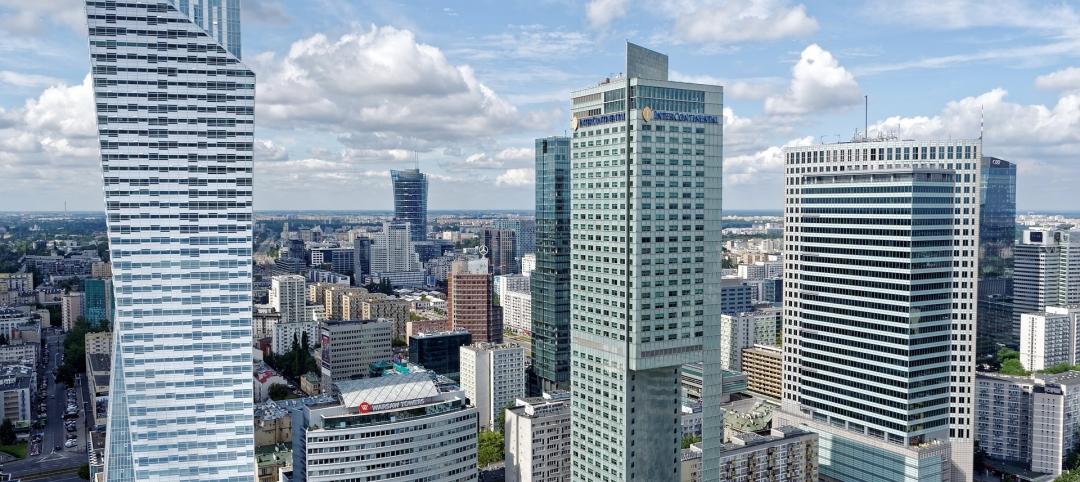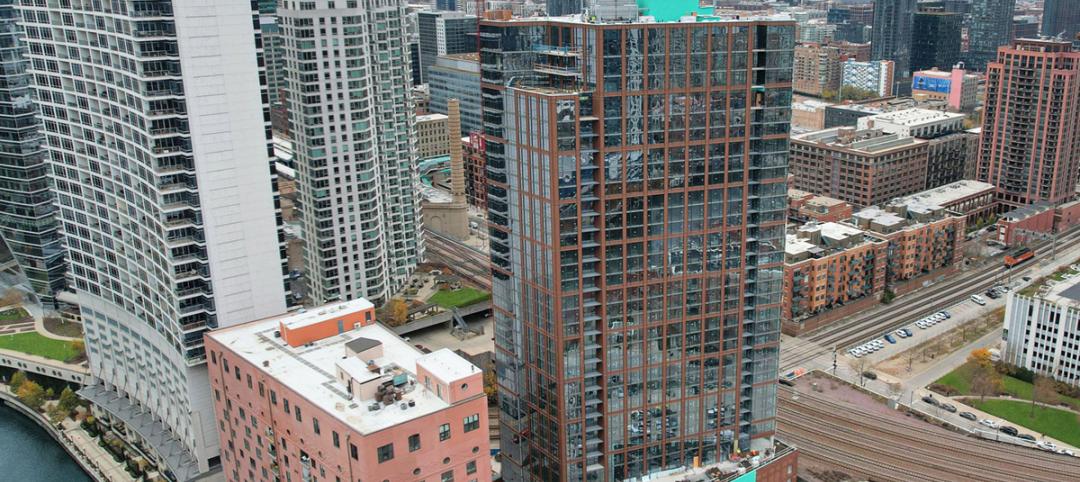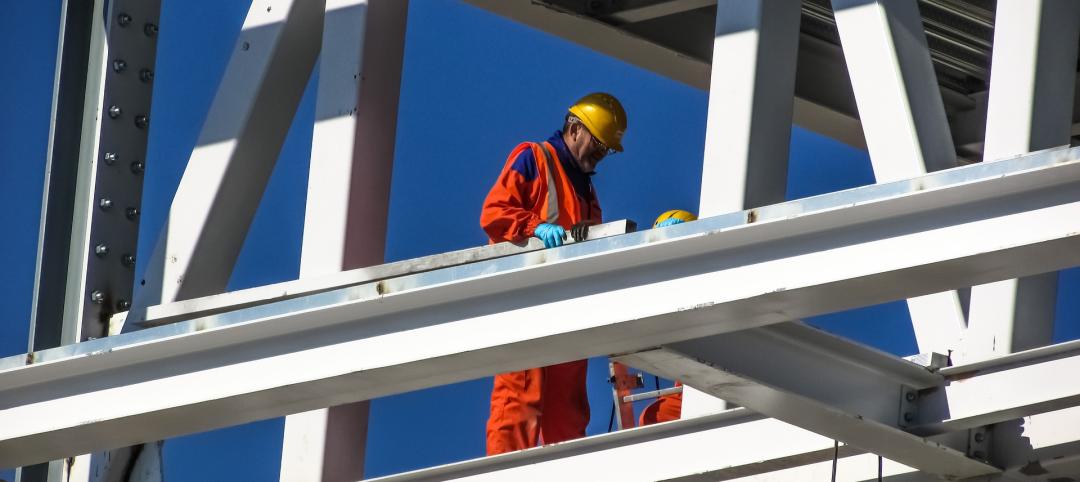Loews Hotels & Resorts is currently in the midst of a major growth and property redesign initiative, reflecting a strong national trend in hospitality renovation. The project touches 15 of the company's 19 properties, including 10 property renovations, three hotel acquisitions, and two new builds, ranging from updates to the building facades and the hotel lobbies, to new color palettes and renovated bathrooms.
With the redesign, Loews Hotels & Resorts puts an emphasis on repositioning the lobby and public spaces as areas for gathering and connectivity. Loews approached this goal by installing media walls with LCD flat screen TVs, increasing WiFi access and making electrical outlets more abundant and accessible. The design upgrades will also allow for more live entertainment and activity, which will encourage hotel guests and locals alike to utilize the public spaces for social interaction.
Beyond this common vision for more connectivity, each property takes a completely unique design approach. All the venues in the Loews portfolio have their own story, history and local character so there are no repeated design ideas from one property to the next.
Renovation highlights include top to bottom upgrades at the newly acquired Loews Hollywood Hotel, the extensive overhaul of Portofino Bay’s 750 rooms and suites, and the first ever, full renovation of the flagship location, Loews Regency Hotel, which is set to reopen early 2014. Below is a complete timeline and overview of the various renovations.
Renovation Timeline
Loews Annapolis Hotel – completed an extensive renovation of its lobby and restaurant in August of 2012.
Loews Coronado Bay Resort – completed a nine-month long transformation that included a complete redesign of its lobby, Bay Terrace, Cays Lounge, Market Café and Market-to-Go in January of 2013.
Loews Philadelphia Hotel – completed a three-month long guestroom renovation in April of 2013. The hotel will undergo a total transformation of its lobby, entrance and restaurant/bar area in the coming year.
Loews Portofino Bay Hotel – completed an immense renovation project that refreshed all 750 rooms and suites with a new Mediterranean-inspired design that enhances the overall guest experience in April of 2013.
Loews Santa Monica Beach Hotel – completed a façade renovation in April of 2013 and will finish renovation of a series of rooms adjacent to the pool to create premium poolside cabana rooms, as well as a series of beach-level rooms that will feature residential-style patios, complete with fire pits later this year.
Loews Vanderbilt Hotel – completed an extensive renovation including a complete redesign of the lobby, remodeled corridors, new guest and public bathrooms, and the new Mason’s restaurant and Mason Bar in May of 2013.
Loews Hôtel Vogue – completed a property renovation including redesigned guest rooms, an updated lobby, exterior façade and the addition of the renowned La Société Bistro from Toronto, in June of 2013.
Loews Hollywood Hotel – acquired the historic Hollywood Hotel, home to the former Kodak Theater, now the Dolby Theater, a major partner of the annual Academy Awards ceremony completed in the summer of 2012. Hotel is currently undergoing a renovation of all guestrooms, the lobby, lobby bar, restaurant and meeting spaces, scheduled for completion in November of 2013.
Loews Regency Hotel – undergoing its first-ever full renovation in its 50-year history. The redesign will maintain the traditional elements that helped shape the hotel as a New York Institution, but will be complemented by new modern touches that will still uphold the overall Loews Regency legacy. The hotel is set to re-open in January of 2014.
Loews Boston Back Bay Hotel – acquired the 225-room Back Bay Hotel in Boston in February of 2013 and renovations are scheduled to begin in the fall of this year finished in April of 2014
Related Stories
Codes and Standards | Apr 12, 2024
ICC eliminates building electrification provisions from 2024 update
The International Code Council stripped out provisions from the 2024 update to the International Energy Conservation Code (IECC) that would have included beefed up circuitry for hooking up electric appliances and car chargers.
Urban Planning | Apr 12, 2024
Popular Denver e-bike voucher program aids carbon reduction goals
Denver’s e-bike voucher program that helps citizens pay for e-bikes, a component of the city’s carbon reduction plan, has proven extremely popular with residents. Earlier this year, Denver’s effort to get residents to swap some motor vehicle trips for bike trips ran out of vouchers in less than 10 minutes after the program opened to online applications.
Laboratories | Apr 12, 2024
Life science construction completions will peak this year, then drop off substantially
There will be a record amount of construction completions in the U.S. life science market in 2024, followed by a dramatic drop in 2025, according to CBRE. In 2024, 21.3 million sf of life science space will be completed in the 13 largest U.S. markets. That’s up from 13.9 million sf last year and 5.6 million sf in 2022.
Multifamily Housing | Apr 12, 2024
Habitat starts leasing Cassidy on Canal, a new luxury rental high-rise in Chicago
New 33-story Class A rental tower, designed by SCB, will offer 343 rental units.
Student Housing | Apr 12, 2024
Construction begins on Auburn University’s new first-year residence hall
The new first-year residence hall along Auburn University's Haley Concourse.
K-12 Schools | Apr 11, 2024
Eric Dinges named CEO of PBK
Eric Dinges named CEO of PBK Architects, Houston.
Construction Costs | Apr 11, 2024
Construction materials prices increase 0.4% in March 2024
Construction input prices increased 0.4% in March compared to the previous month, according to an Associated Builders and Contractors analysis of the U.S. Bureau of Labor Statistics’ Producer Price Index data released today. Nonresidential construction input prices also increased 0.4% for the month.
Healthcare Facilities | Apr 11, 2024
The just cause in behavioral health design: Make it right
NAC Architecture shares strategies for approaching behavioral health design collaboratively and thoughtfully, rather than simply applying a set of blanket rules.
K-12 Schools | Apr 10, 2024
A San Antonio school will provide early childhood education to a traditionally under-resourced region
In San Antonio, Pre-K 4 SA, which provides preschool for 3- and 4-year-olds, and HOLT Group, which owns industrial and other companies, recently broke ground on an early childhood education: the South Education Center.
University Buildings | Apr 10, 2024
Columbia University to begin construction on New York City’s first all-electric academic research building
Columbia University will soon begin construction on New York City’s first all-electric academic research building. Designed by Kohn Pedersen Fox (KPF), the 80,700-sf building for the university’s Vagelos College of Physicians and Surgeons will provide eight floors of biomedical research and lab facilities as well as symposium and community engagement spaces.

















