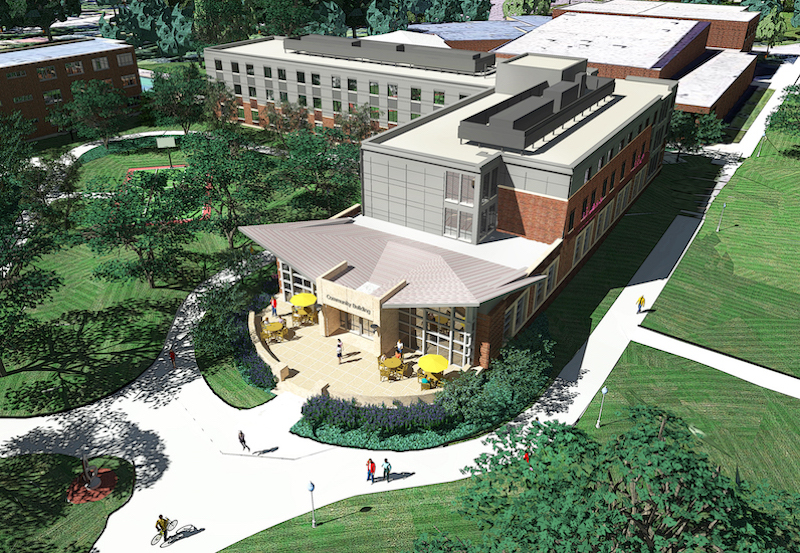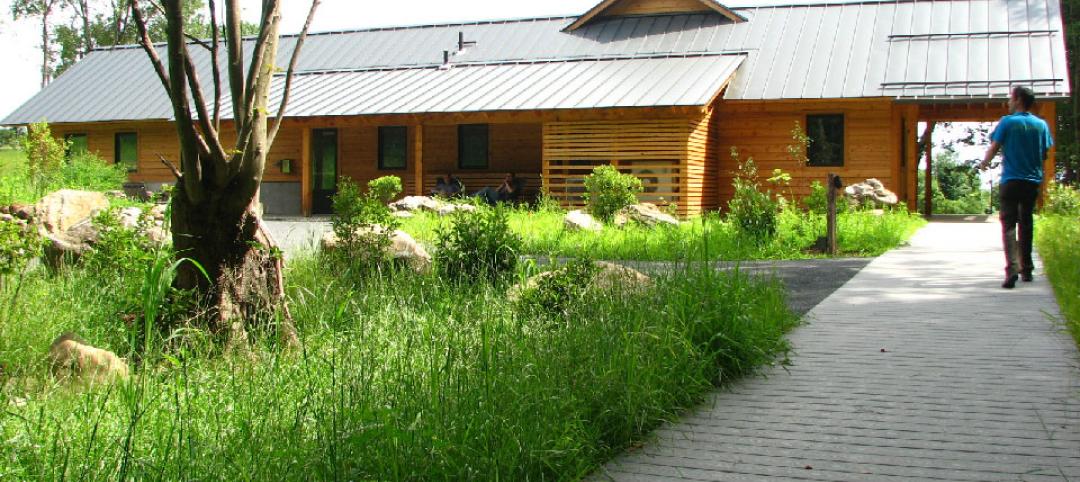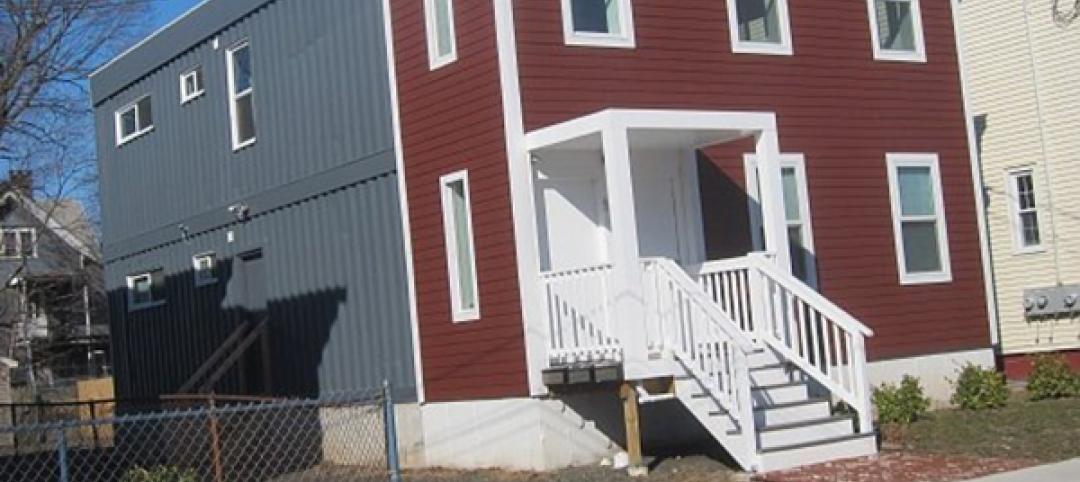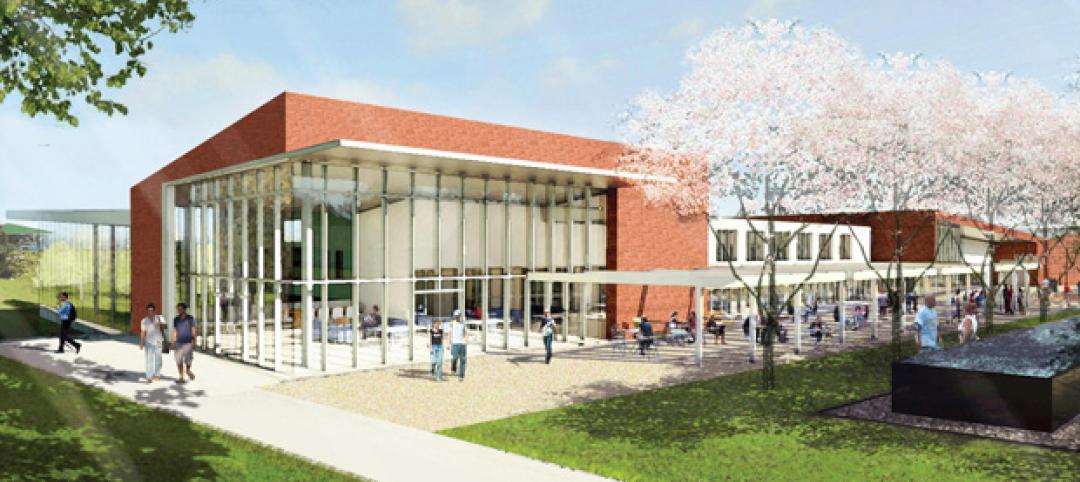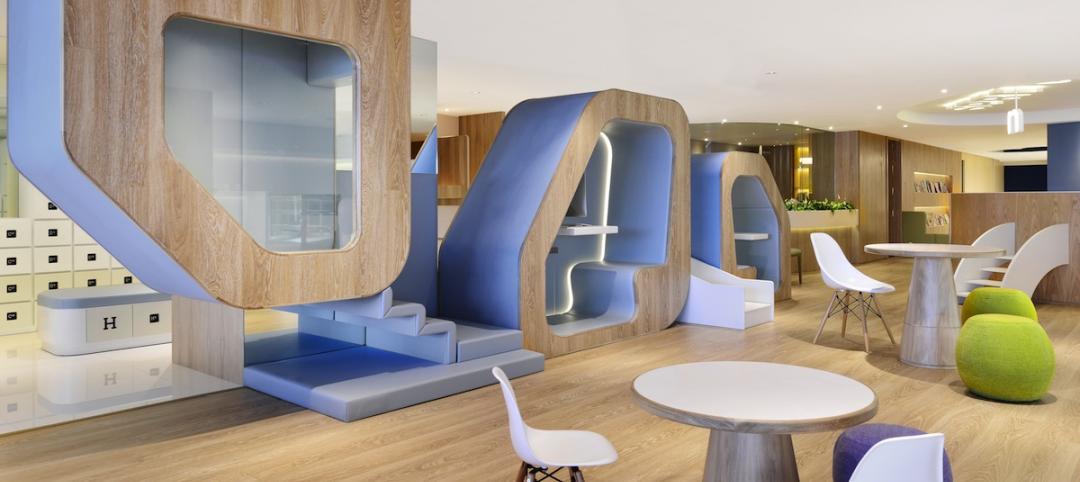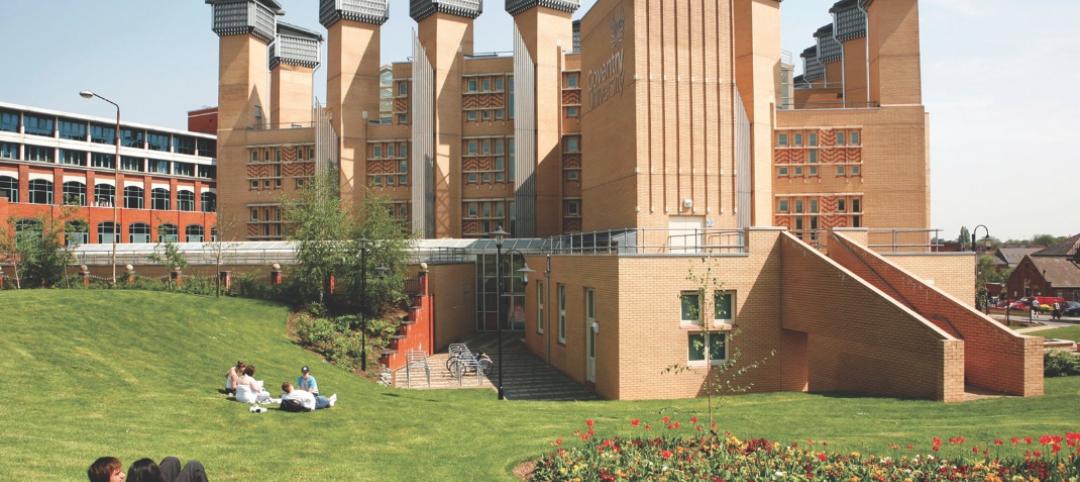Augustana University officials have broken ground on a $50 million housing plan, which includes a construction of a new residence hall, on school's the Sioux Falls campus.
The L-shaped, three-story hall will house up to 200 students and include semi-suites with four beds and a bathroom in each unit. A community building at the front of the hall will include shared multi-purpose spaces and incorporate living and learning environments for faculty, students, and affinity groups on campus.
“We designed the new hall to be multi-functional for the entire campus community, and not just for the students living there,” said KWK Principal Paul Wuennenberg in a release. “Our design incorporates flexible classroom space that can be used for programming during the day, then utilized for community interactions in the evenings and weekends. A kitchen and lounge area in the hall further promotes community.”
The residence hall will be located on the south end of the university’s north campus near 33rd Street and Grange Avenue. KWK Architects is the lead designer for the new hall with TSP Inc. providing local architecture support, mechanical/electrical/structural engineering, and construction-phase services. Mortenson Construction is the developer/general contractor for the project, which is slated for completion in the fall of 2022.
Related Stories
| Feb 4, 2014
World's fifth 'living building' certified at Smith College [slideshow]
The Bechtel Environmental Classroom utilizes solar power, composting toilets, and an energy recovery system, among other sustainable strategies, to meet the rigorous performance requirements of the Living Building Challenge.
| Feb 4, 2014
Must see: Student housing complex made with recycled shipping containers
Architect Christian Salvati's new structure is just the first step in bringing shipping container construction to New Haven, Conn.
| Jan 31, 2014
6 considerations for rehabbing student union buildings
Most colleges and universities feel pressure to offer the latest amenities in order to attract and retain the best and brightest students. While hauling in the bulldozer to create modern facilities is attractive in some regards, deciding to renovate can be just as effective and, in some cases, even preferable to new construction.
| Jan 29, 2014
Notre Dame to expand football stadium in largest project in school history
The $400 million Campus Crossroads Project will add more than 750,000 sf of academic, student life, and athletic space in three new buildings attached to the school's iconic football stadium.
| Jan 28, 2014
16 awe-inspiring interior designs from around the world [slideshow]
The International Interior Design Association released the winners of its 4th Annual Global Excellence Awards. Here's a recap of the winning projects.
| Jan 13, 2014
Custom exterior fabricator A. Zahner unveils free façade design software for architects
The web-based tool uses the company's factory floor like "a massive rapid prototype machine,” allowing designers to manipulate designs on the fly based on cost and other factors, according to CEO/President Bill Zahner.
| Jan 11, 2014
Getting to net-zero energy with brick masonry construction [AIA course]
When targeting net-zero energy performance, AEC professionals are advised to tackle energy demand first. This AIA course covers brick masonry's role in reducing energy consumption in buildings.
| Jan 8, 2014
Strengthened sprinkler rules could aid push for mid-rise wood structures in Canada
Strengthened sprinkler regulations proposed for the 2015 National Building Code of Canada (NBCC) could help a movement to allow midrise wood structures.
Smart Buildings | Jan 7, 2014
9 mega redevelopments poised to transform the urban landscape
Slowed by the recession—and often by protracted negotiations—some big redevelopment plans are now moving ahead. Here’s a sampling of nine major mixed-use projects throughout the country.
| Dec 13, 2013
Safe and sound: 10 solutions for fire and life safety
From a dual fire-CO detector to an aspiration-sensing fire alarm, BD+C editors present a roundup of new fire and life safety products and technologies.


