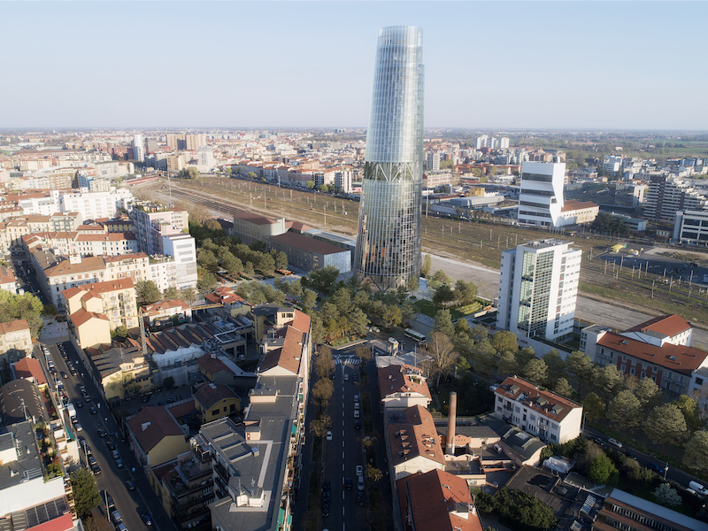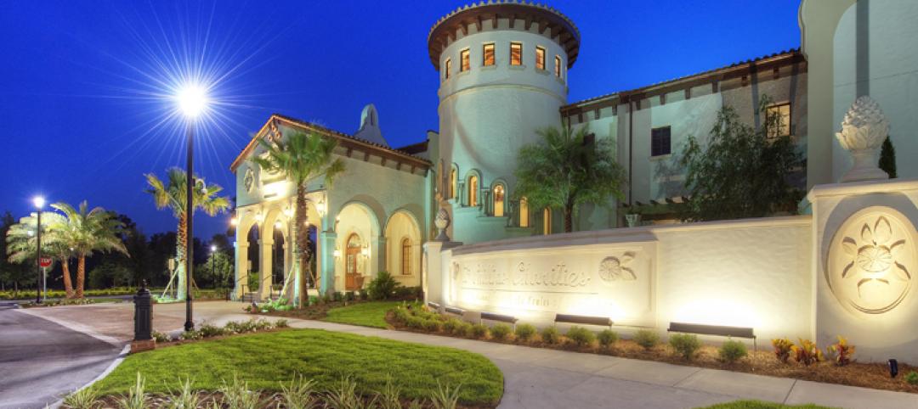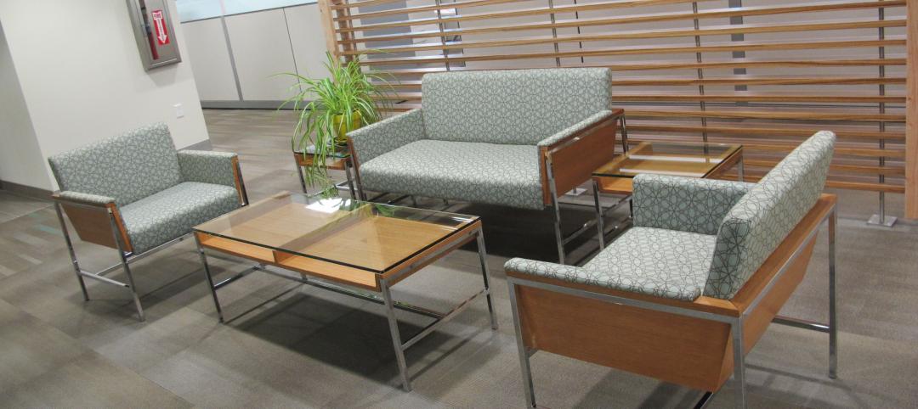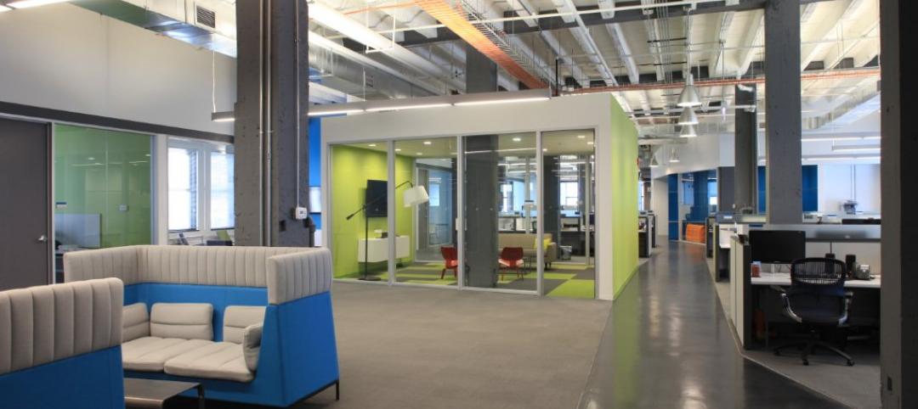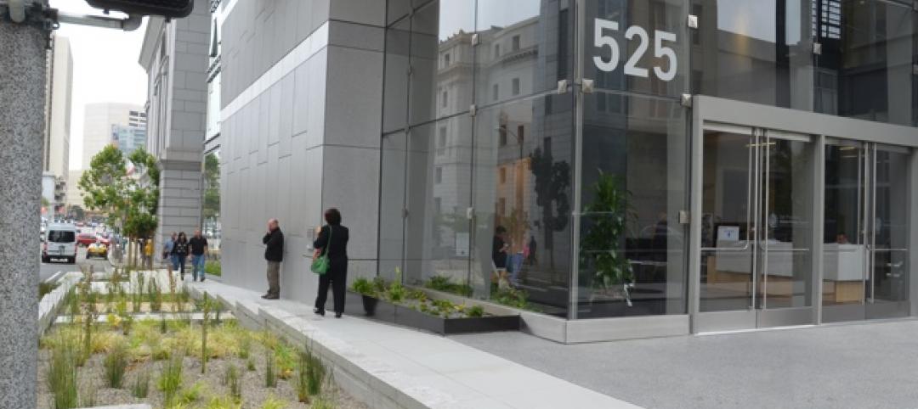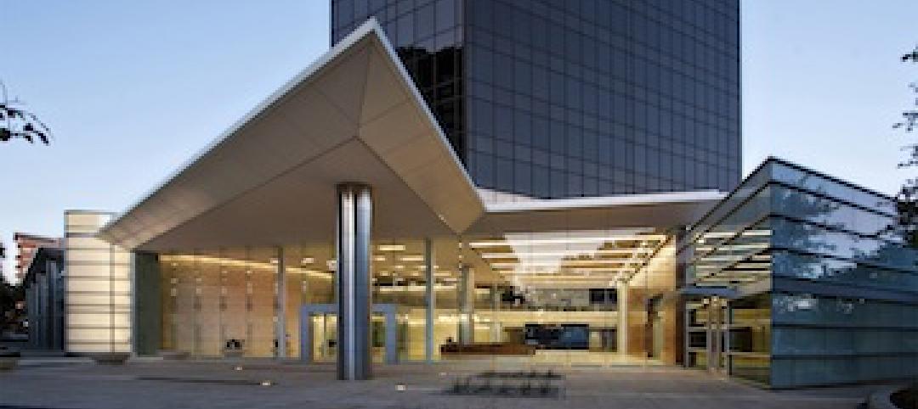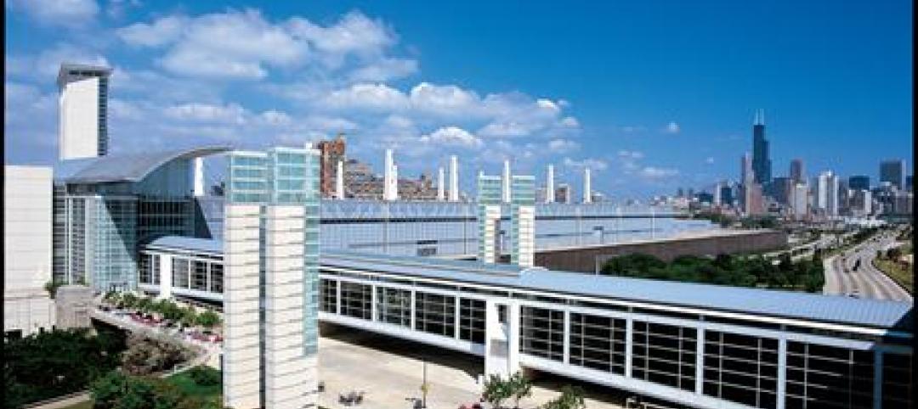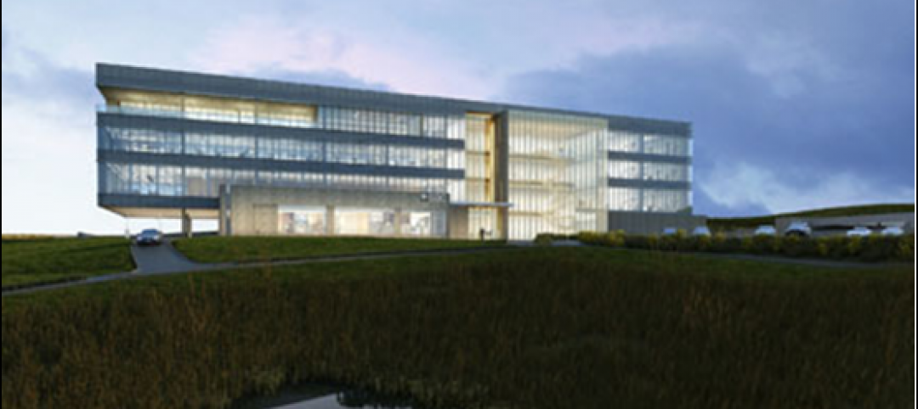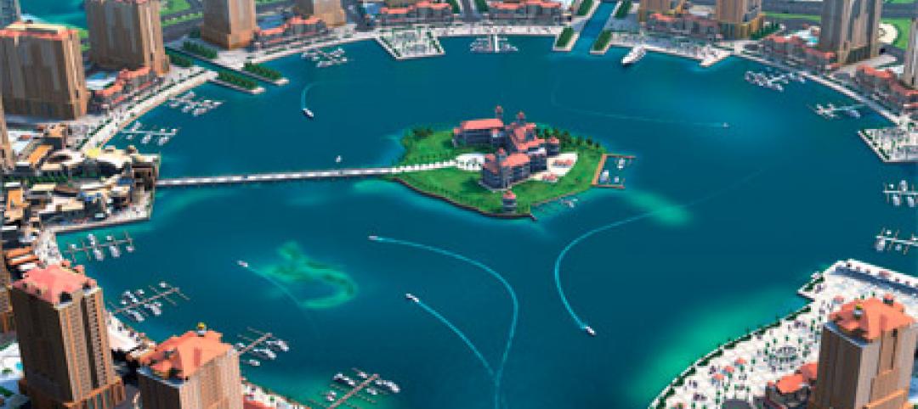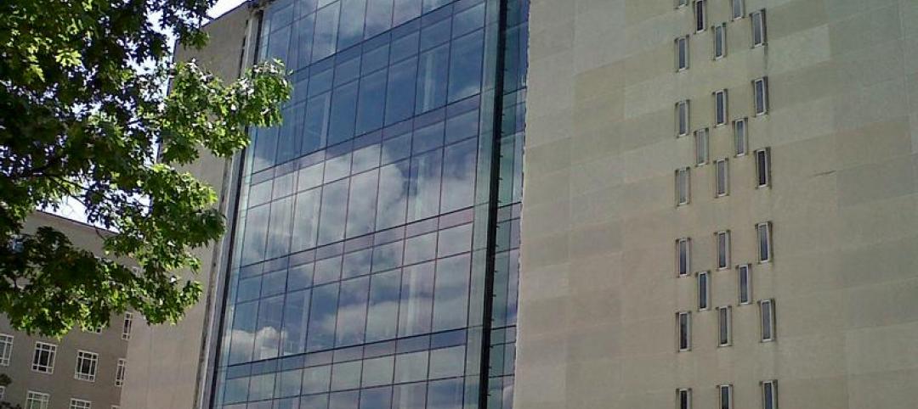A 470-foot-tall “lighthouse” office tower will be the new Milan headquarters of Italian multi-utility company A2A. Antonio Citterio Patricia Viel (ACPV) designed the project.
The tower, dubbed Torre Faro (which means lighthouse tower in Italian), reimagines the company’s office spaces to adapt to people’s ever-changing needs at work while reviving the local urban fabric with 68,000 sf of green spaces. The project will connect Milan’s historic center and periphery by reactivating a north-south axis that runs from the city center through Via Crema and Piazza Trento all the way to ACPV’s Symbiosis business district.
“The A2A Headquarters project creates a new vertical village for the firm’s operations. It is designed for people to enjoy working in the company of their colleagues and to encourage spontaneous professional and personal interactions,” said Antonio Citterio, Architect and Co-Founder of ACPV, in a release.
The new tower will be able to accommodate 1,500 people across flexible spaces and a green courtyard that will be shared with the Museum of Energy, which is located inside the existing buildings that will be revitalized with the project.
Sky Garden 200 feet up will highlight the Torre Faro tower
Torre Faro will be divided in the middle into two sets of office floors framed by the spacious entrance hall on the ground floor, the Sky Garden in the middle, and the Belvedere on top. The Sky Garden will exist 200 feet up the tower while the Belvedere sits 410 feet high. Both will provide panoramic views of Milan.
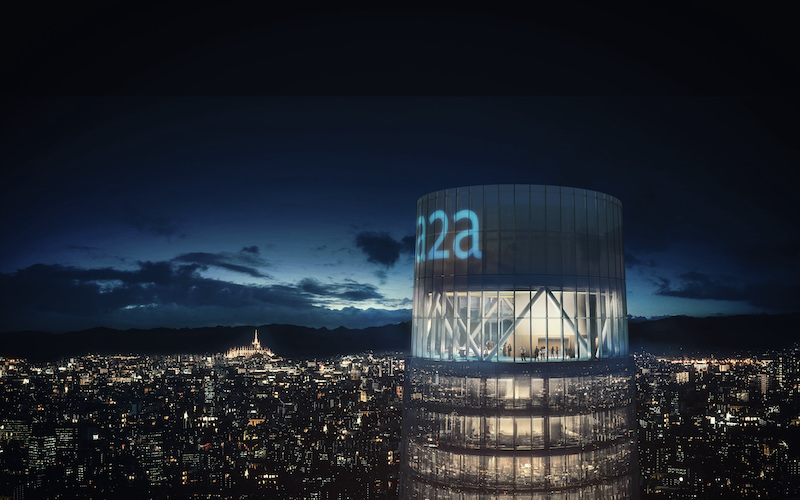
A large atrium and a suspended mezzanine creates a welcoming environment that is enhanced by the multifunctional office spaces located not he floors above. Co-working lounges and informal meeting rooms can be reconfigured for multiple uses.
Beyond the A2A Headquarters, the urban regeneration project extends from the neighboring Piazza Trento to the closest metro station through Via Crema. Also included are enlarged pedestrian areas, two new squares, additional green areas, and bicycle paths.
The project is slated for completion in 2024.
Related Stories
| Jul 17, 2012
Dr. Phillips Charities Headquarters Building receives LEED Silver
The building incorporates sustainable design features, environmentally-friendly building products, energy efficient systems, and environmentally sensitive construction practices.
| Jul 11, 2012
Skanska relocates its Philadelphia metro office
Construction firm’s new 19,100-sf office targets LEED Gold certification.
| Jul 3, 2012
Summit Design+Build completes Emmi Solutions HQ
The new headquarters totals 20,455 sq. ft. and features a loft-style space with exposed masonry and mechanical systems, 17-ft clear ceilings, two large rooftop skylights, and private offices with full glass partition walls.
| Jul 2, 2012
San Francisco lays claim to the greenest building in North America
The 13-floor building can hold around 900 people, but consumes 60% less water and 32% less energy than most buildings of its kind.
| Jun 18, 2012
BOKA Powell Wins ‘Deal of the Year’ for One McKinney Plaza Transformation
$6 million renovation converted 1980s-style building into a modern destination in uptown Dallas
| Jun 13, 2012
Is it time to stop building convention centers?
Over the last 20 years, convention space in the United States has increased by 50%; since 2005, 44 new convention spaces have been planned or constructed in this country alone.
| Jun 13, 2012
Steven L. Newman Real Estate Institute to hold energy asset conference for property owners, senior real estate managers
Top-level real estate professionals have been ignored as the industry has pushed to get sustainability measures in place.
| Jun 12, 2012
SAC Federal Credit Union selects LEO A DALY to design corporate headquarters
LEO A DALY also provided site selection, programming and master planning services for the project over the past year.
| Jun 11, 2012
Hill International selected as CM for Porto Arabia Towers in Qatar
The complex is a mixed-use development featuring both residential and commercial properties.


