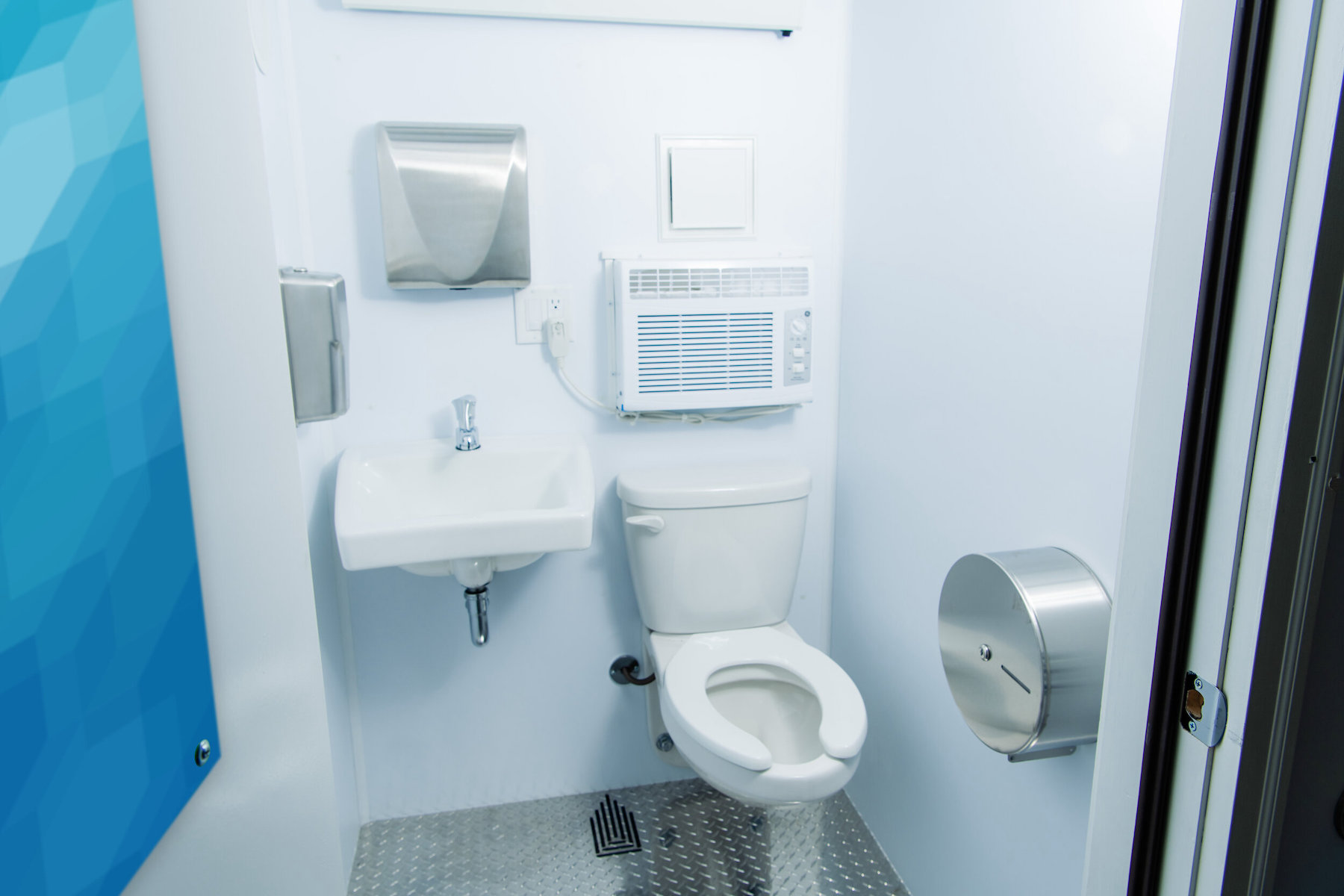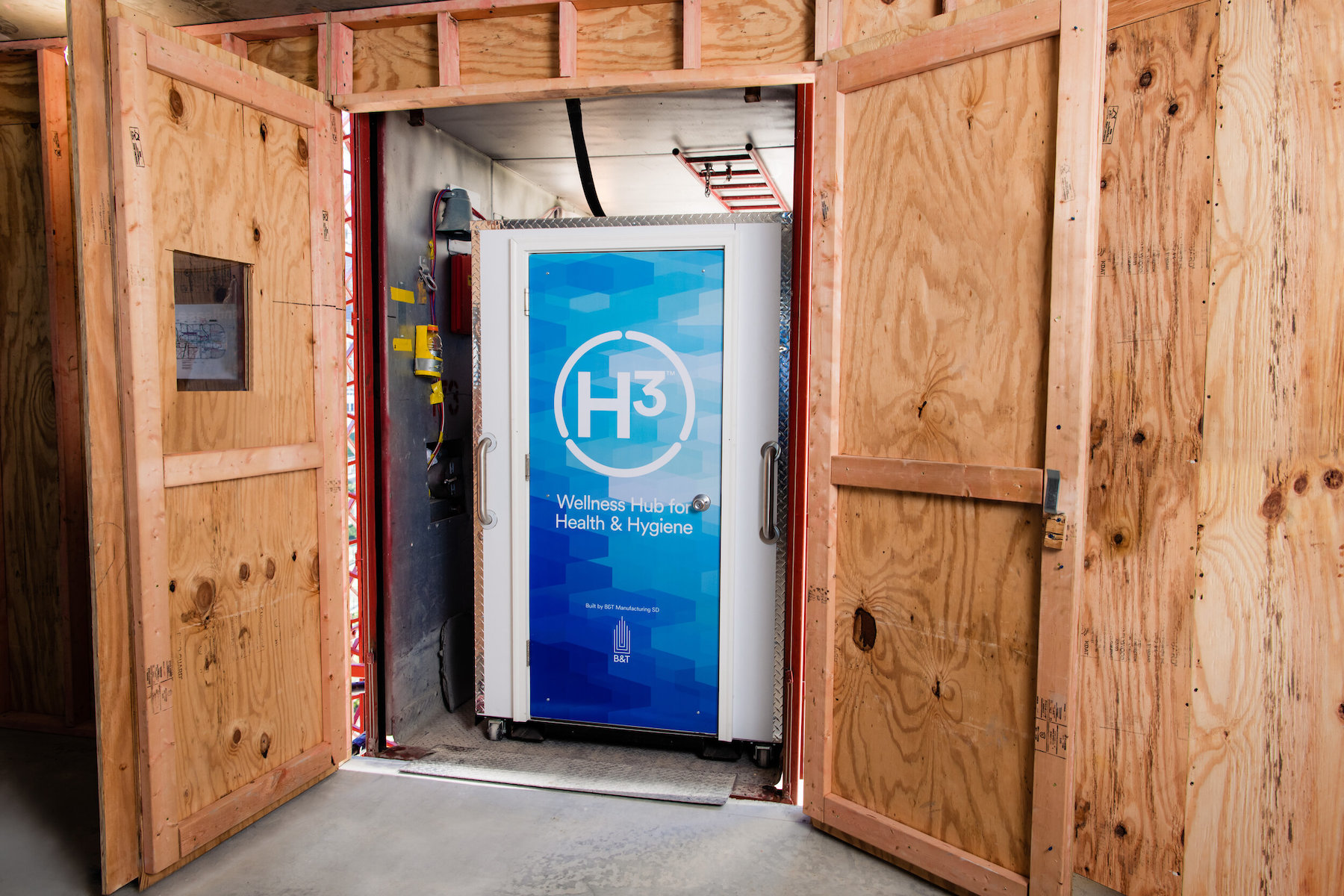Some contractors are packing up their portable potties and instead using the H3 Wellness Hub.
As part of its efforts to improve employee wellness and jobsite conditions, Lendlease, a global real estate and investment group, has developed a product innovation called the H³ Wellness Hub. It’s less of a portable potty, more of a movable restroom.
First launched in 2020, the H3 Wellness Hub comprises an enclosed, climate-controlled space that connects directly to sanitation, fresh water, and electrical utility risers. Each H³ Wellness Hub includes its own HVAC, hot water, natural lighting, and porcelain fixtures, as well as optional UV protections to combat germs and bacteria. In addition, the H3 Wellness Hub can be cleaned with traditional cleaners, rather than the harsh chemicals typically used for portable toilets.
At about 60” long, 49” wide, and 82” high, the H3 Wellness Hub is small enough to fit on a manlift. The modular bathroom system, which weighs 1,200 pounds, can be hoisted into place with a crane, and its built-in wheel system can easily roll and lock into place. The hubs can connect together vertically or horizontally.
With the H³ Wellness Hub, workers enjoy not only a more comfortable environment but also a more productive and efficient environment, with fewer trips up and down elevators, Lendlease says. Lendlease has been marketing the hubs to other general contractors.
In Chicago, Lendlease recently used 16 hubs while constructing Cirrus and Cascade, two multifamily towers nearing completion in the Lakeshore East neighborhood. Lendlease also put the hubs to use at The Reed at Southbank, a 440-unit hybrid residential building on South Brach of the Chicago River.

Related Stories
| Aug 11, 2010
Nation's first multistory green industrial facility opens in Brooklyn
The $25 million Perry Avenue Building at Brooklyn Navy Yard is the nation's first multilevel green industrial facility and the first building in New York to incorporate building-mounted wind turbines. The wind turbines, along with rooftop solar panels, will provide electricity for the building's lobby and common areas.
| Aug 11, 2010
Manhattan's latest boutique hotel will be LEED Silver certified
New York-based developer Tribeca Associates has commissioned Brennan Beer Gorman Architects to design its latest mixed-use office and boutique hotel at 330 Hudson Street. Located in the downtown Hudson Square area of Manhattan, the LEED-Silver development will involve the redevelopment of a historic, eight-story warehouse building into 292,000 sf of office space, 15,000 sf of retail space, and ...
| Aug 11, 2010
Residence hall designed specifically for freshman
Hardin Construction Company's Austin, Texas, office is serving as GC for the $50 million freshman housing complex at the University of Houston. Designed by HADP Architecture, Austin, the seven-story, 300,000-sf facility will be located on the university's central campus and have 1,172 beds, residential advisor offices, a social lounge, a computer lab, multipurpose rooms, a fitness center, and a...
| Aug 11, 2010
News Briefs: GBCI begins testing for new LEED professional credentials... Architects rank durability over 'green' in product attributes... ABI falls slightly in April, but shows market improvement
News Briefs: GBCI begins testing for new LEED professional credentials... Architects rank durability over 'green' in product attributes... ABI falls slightly in April, but shows market improvement
| Aug 11, 2010
University of Florida's traditionally modern graduate building
The University of Florida's Hough Hall Graduate Studies Building was designed by Rowe Architects, Tampa, and Sasaki Associates, Boston, to blend with the school's traditional collegiate gothic architecture outside, but reflect a 21st-century education facility inside. Tallahassee-based Ajax Building Corporation is constructing the $19 million facility, which will have traditional exterior detai...
| Aug 11, 2010
Manhattan's Gouverneur Healthcare Services tops out renovation, expansion
One year after breaking ground, the Building Team for the renovation and expansion of the Gouverneur Healthcare Services facility on Manhattan's Lower East Side topped out the $180 million project. Designed by New York-based RMJM, the development involves a 316,000-sf renovation and 108,000-sf addition that will house a 295-bed nursing facility and five-story ambulatory care center.
| Aug 11, 2010
Las Vegas high school focuses on careers in justice, emergency response
McCarthy Building Cos., St. Louis, recently completed construction on the 130,700-sf Veterans Tribute Career & Technical Academy, a Las Vegas high school that focuses on service career pathways in 911 dispatch training, law enforcement, crime scene analysis, emergency medical training, and computer forensics.
| Aug 11, 2010
Decline expected as healthcare slows, but hospital work will remain steady
The once steady 10% growth rate in healthcare construction spending has slowed, but hasn't entirely stopped. Spending is currently 1.7% higher than the same time last year when construction materials costs were 8% higher. The 2.5% monthly jobsite spending decline since last fall is consistent with the decline in materials costs.
| Aug 11, 2010
Construction under way on LEED Platinum DOE energy lab
Centennial, Colo.-based Haselden Construction has topped out the $64 million Research Support Facilities, located on the U.S. Department of Energy’s National Renewable Energy Laboratory (NREL) campus in Golden, Colo. Designed by RNL and Stantec to achieve LEED Platinum certification and net zero energy performance, the 218,000-sf facility will feature natural ventilation through operable ...
| Aug 11, 2010
NASA plans federal government's greenest building
NASA is set to break ground on what the agency expects to be the highest-performing building in the federal government's portfolio. Named Sustainability Base, the building at Ames Research Center in Sunnyvale, Calif., will be a showplace for sustainable technologies, featuring some of the agency's most advanced recycling and intelligent controls technologies originally developed to support NASA...







