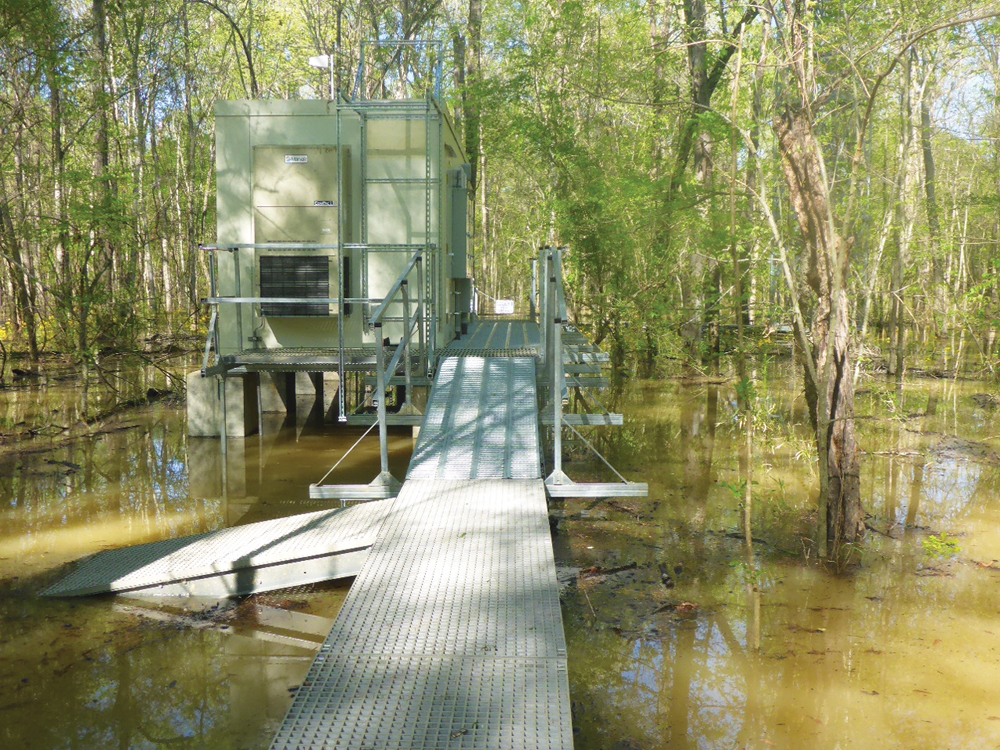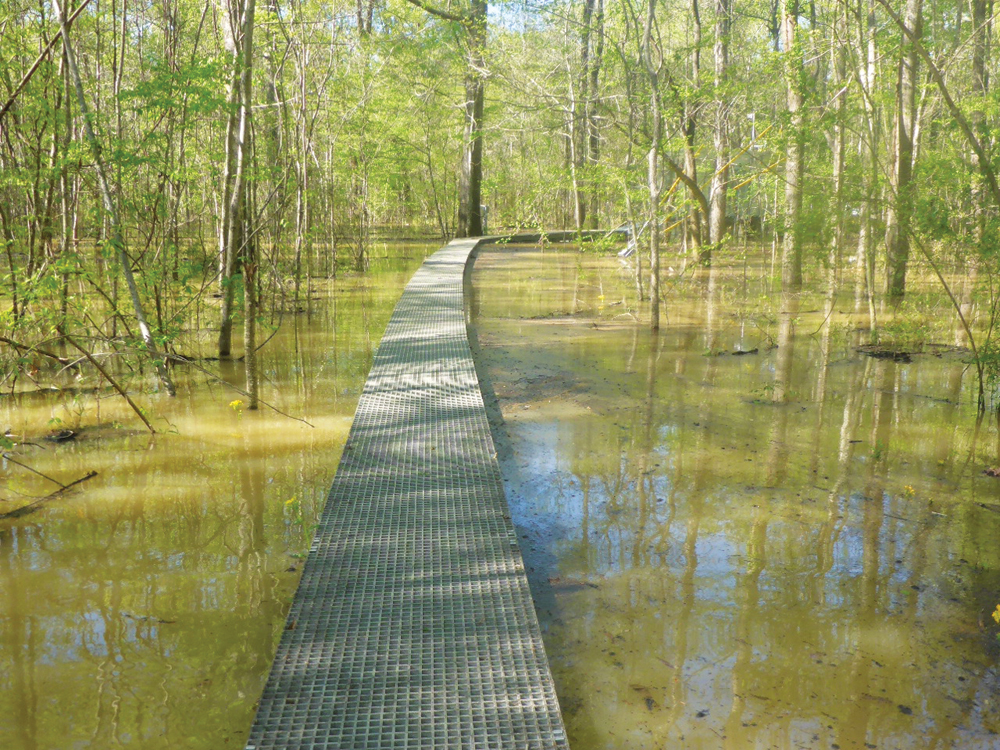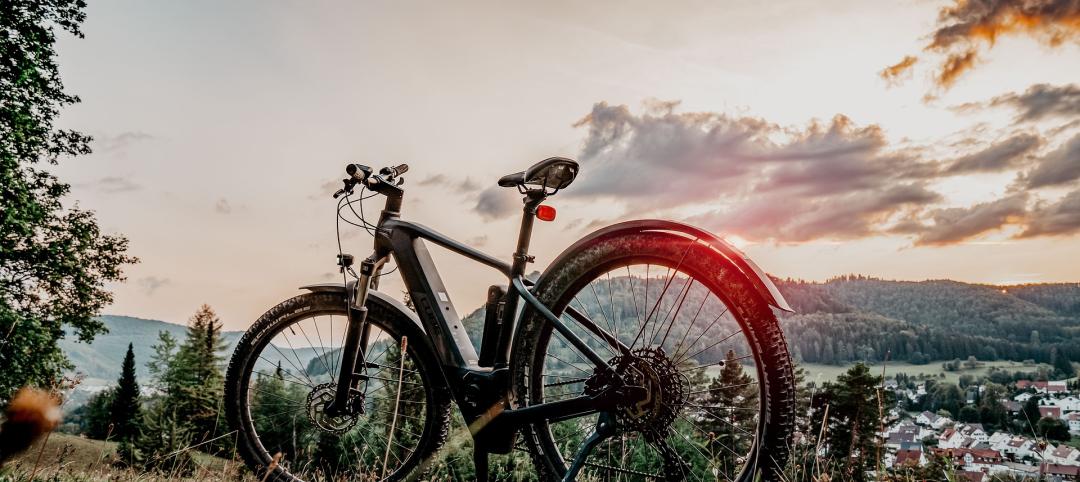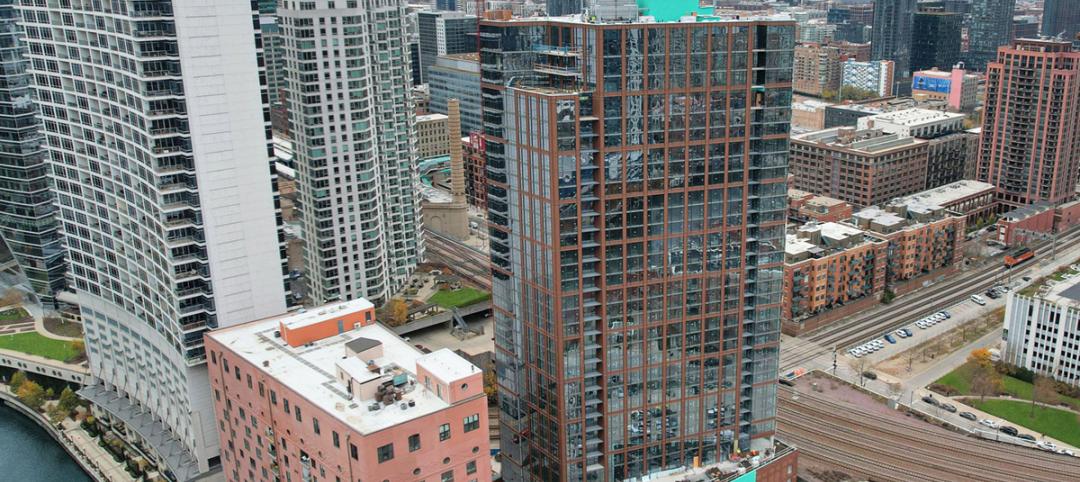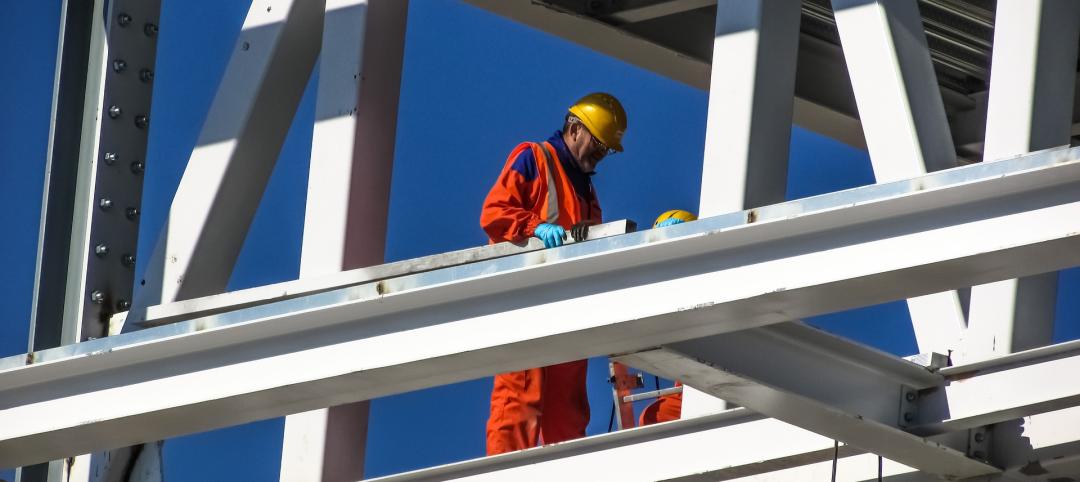For the past six years, architecture/engineering firm Leo A Daly has been designing sites for remote field stations that are collecting environmental data across the country on behalf of the National Ecological Observatory Network, an independent nonprofit entity funded by the National Science Foundation.
Over its 30-year lifespan, NEON’s 106 aquatic and terrestrial sites will track climate conditions, land-use changes, and data on invasive species. The sites have been selected to represent different regions of vegetation, landforms, climate, and ecosystem performance.
One difficult design problem, according to Elizabeth Hunter, the firm’s Project Manager for NEON, has been complying with a mandate of near-zero ecological disturbance. “NEON’s engineers wanted to build [the field stations] with a hovercraft and not disturb anything,” she says, only half jokingly. Leo A Daly, which has designed structures for national parks, had to find ways to meet NEON’s demands using equipment no bigger nor more intrusive than a small skid steer loader.
Case in point: the instrument hut and tower for a site called Dead Lake, near Demopolis, Ala. The site is located close to the Black Warrior River and is susceptible to flooding. NEON has strict criteria about enclosing its instruments within a continuous foundation, so the design team called for the tower to be built on a foundation supported by piers five feet off the ground that allow floodwaters to pass through. The station went live in 2013.
The sites are mostly self sufficient, but have to be accessible by scientists, who visit the sites periodically to collect data and recalibrate the equipment. At Dead Lake, an elevated metal boardwalk wiggles its way around trees and other obstructions from the site to a staging area a couple of hundred feet away.
Hunter says the buildout of 60 towers and 46 aquatic sites—including 40 relocatable structures—should be completed by 2017. The towers range in height from 26 to 300 feet and take two to six months to build. The sites cost anywhere from under $500,000 to more than $1 million each.
Read about more innovations from BD+C's 2014 Great Solutions Report
Related Stories
Urban Planning | Apr 12, 2024
Popular Denver e-bike voucher program aids carbon reduction goals
Denver’s e-bike voucher program that helps citizens pay for e-bikes, a component of the city’s carbon reduction plan, has proven extremely popular with residents. Earlier this year, Denver’s effort to get residents to swap some motor vehicle trips for bike trips ran out of vouchers in less than 10 minutes after the program opened to online applications.
Laboratories | Apr 12, 2024
Life science construction completions will peak this year, then drop off substantially
There will be a record amount of construction completions in the U.S. life science market in 2024, followed by a dramatic drop in 2025, according to CBRE. In 2024, 21.3 million sf of life science space will be completed in the 13 largest U.S. markets. That’s up from 13.9 million sf last year and 5.6 million sf in 2022.
Multifamily Housing | Apr 12, 2024
Habitat starts leasing Cassidy on Canal, a new luxury rental high-rise in Chicago
New 33-story Class A rental tower, designed by SCB, will offer 343 rental units.
Student Housing | Apr 12, 2024
Construction begins on Auburn University’s new first-year residence hall
The new first-year residence hall along Auburn University's Haley Concourse.
K-12 Schools | Apr 11, 2024
Eric Dinges named CEO of PBK
Eric Dinges named CEO of PBK Architects, Houston.
Construction Costs | Apr 11, 2024
Construction materials prices increase 0.4% in March 2024
Construction input prices increased 0.4% in March compared to the previous month, according to an Associated Builders and Contractors analysis of the U.S. Bureau of Labor Statistics’ Producer Price Index data released today. Nonresidential construction input prices also increased 0.4% for the month.
Healthcare Facilities | Apr 11, 2024
The just cause in behavioral health design: Make it right
NAC Architecture shares strategies for approaching behavioral health design collaboratively and thoughtfully, rather than simply applying a set of blanket rules.
K-12 Schools | Apr 10, 2024
A San Antonio school will provide early childhood education to a traditionally under-resourced region
In San Antonio, Pre-K 4 SA, which provides preschool for 3- and 4-year-olds, and HOLT Group, which owns industrial and other companies, recently broke ground on an early childhood education: the South Education Center.
University Buildings | Apr 10, 2024
Columbia University to begin construction on New York City’s first all-electric academic research building
Columbia University will soon begin construction on New York City’s first all-electric academic research building. Designed by Kohn Pedersen Fox (KPF), the 80,700-sf building for the university’s Vagelos College of Physicians and Surgeons will provide eight floors of biomedical research and lab facilities as well as symposium and community engagement spaces.
K-12 Schools | Apr 10, 2024
Surprise, surprise: Students excel in modernized K-12 school buildings
Too many of the nation’s school districts are having to make it work with less-than-ideal educational facilities. But at what cost to student performance and staff satisfaction?


