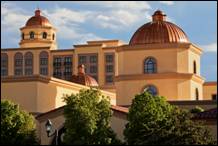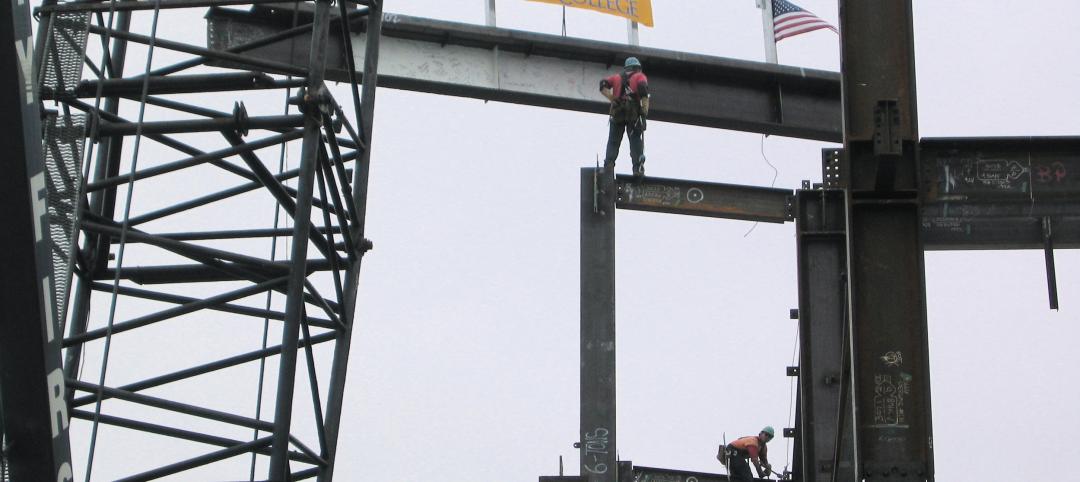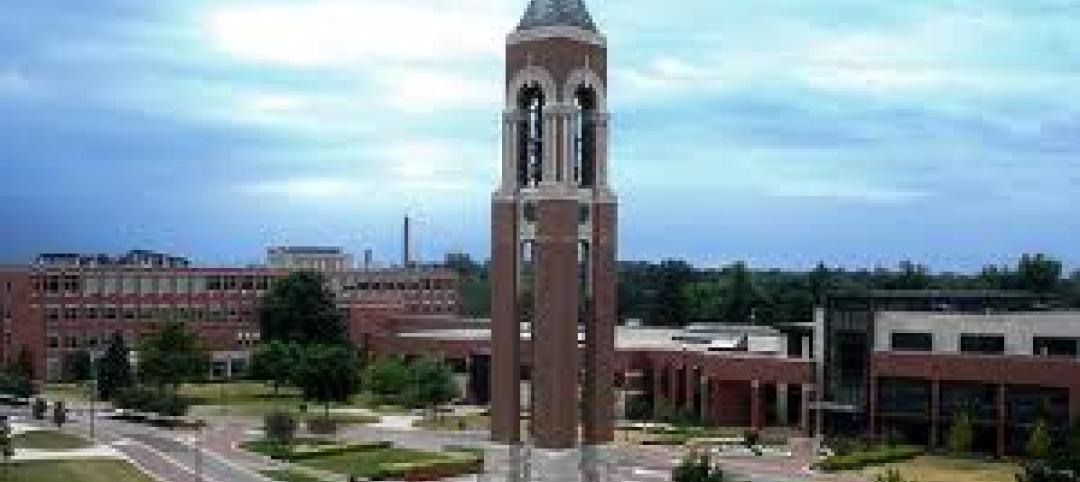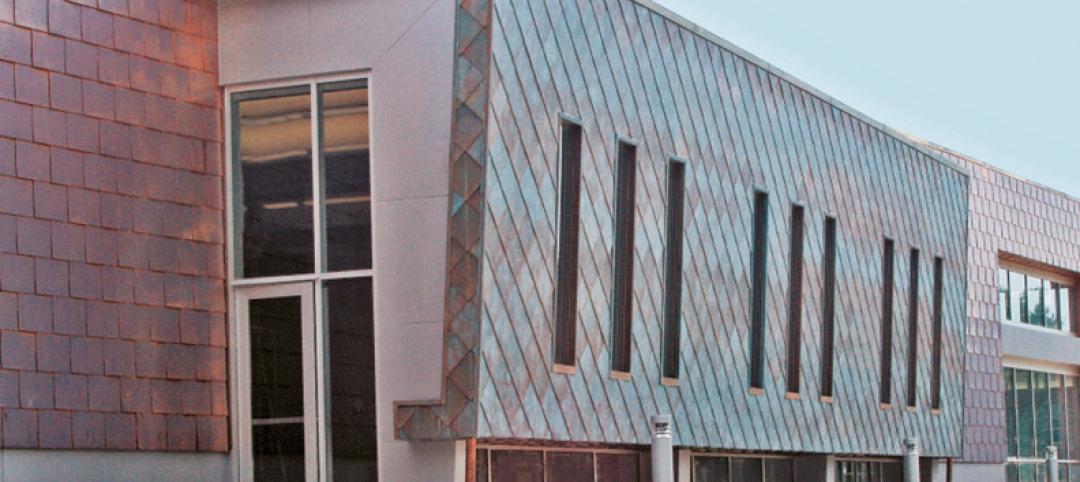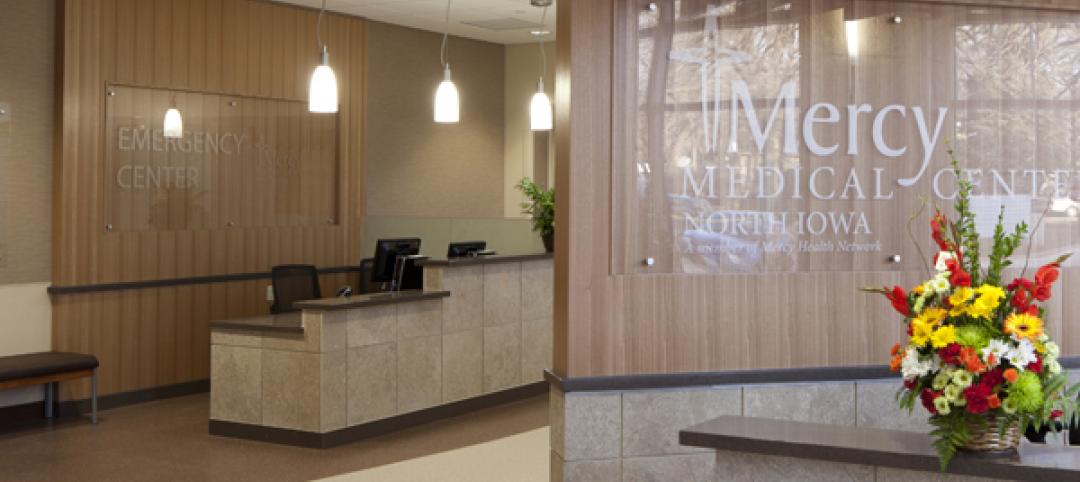Casino Del Sol and the Pascua Yaqui Tribe in Tucson, Ariz., recently celebrated the completion and grand opening of a $130 million, 161,000-sf hotel, spa and convention center addition to their existing casino facility.
The expansion, which began construction 18 months ago, adds 215 new luxury hotel rooms, along with a conference center that can accommodate up to 2,000 people. The addition also brings a new fine-dining steakhouse that can accommodate up to 100, an international buffet with seating up to 250, an elaborate lobby lounge and bar, a full spa and outdoor pool with sundeck, exercise facilities, a warehouse and a four-level covered parking structure for 1,100 vehicles.
The design and construction team, comprised of international architecture and engineering firm LEO A DALY, contractor McCarthy Building Companies, Inc. and owner’s representative Innovation Project Development (IPD), partnered with the casino’s executive management team and Pascua Yaqui Tribal Council members to create an amenity-rich, Four-Diamond property that creates a destination center for tourists, corporate meetings and conventions, and Tucson-area residents. BD+C
Related Stories
| Mar 27, 2012
Hollister Construction completes LEED Silver bank in Woodland Park, N.J.
Ground-up construction project included installation of solar panels.
| Mar 26, 2012
Jones Lang LaSalle completes construction of $536M Parkview Regional Medical Center
Hospital ushers in new era of local access to advanced medical treatments in Northeast Indiana.
| Mar 26, 2012
McCarthy tops off Math and Science Building at San Diego Mesa College
Designed by Architects | Delawie Wilkes Rodrigues Barker, the new San Diego Mesa College Math and Science Building will provide new educational space for students pursuing degree and certificate programs in biology, chemistry, physical sciences and mathematics.
| Mar 26, 2012
Los Angeles County to host free green building training
Opportunity for residential and commercial building professionals to gain insight on state and county green building standards and regulations.
| Mar 26, 2012
Ball State University completes nation's largest ground-source geothermal system
Ball State's geothermal system will replace four aging coal-fired boilers to provide renewable power that will heat and cool 47 university buildings, representing 5.5-million-sf on the 660-acre campus.
| Mar 22, 2012
Hawaiian architecture firm chooses FRP trellis system over traditional materials
MGA Architecture plans to add five more trellis systems on the neighboring building.
| Mar 22, 2012
Moline Public Library uses copper as an exterior building material
Architects incorporate decorative copper panels to create the look of a heavy plate copper shingle.
| Mar 21, 2012
10 common data center surprises
Technologies and best practices provide path for better preparation.
| Mar 21, 2012
ABI remains positive for fourth straight month
Highest spike in inquiries for new projects since 2007.
| Mar 21, 2012
Iowa’s Mercy Medical Center’s new Emergency Department constructed using Lean design
New Emergency Department features a "racetrack" design with a central nurses' station encircled by 19 private patient examination rooms and 2 trauma treatment rooms.


