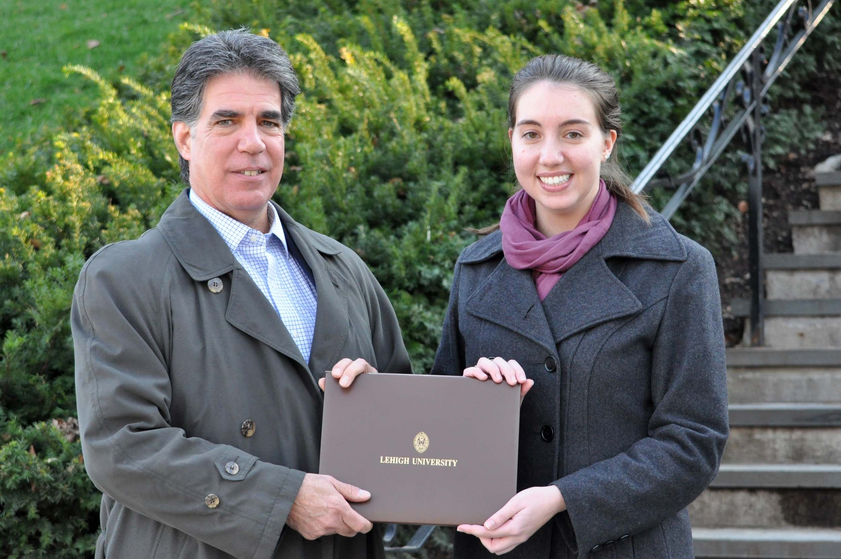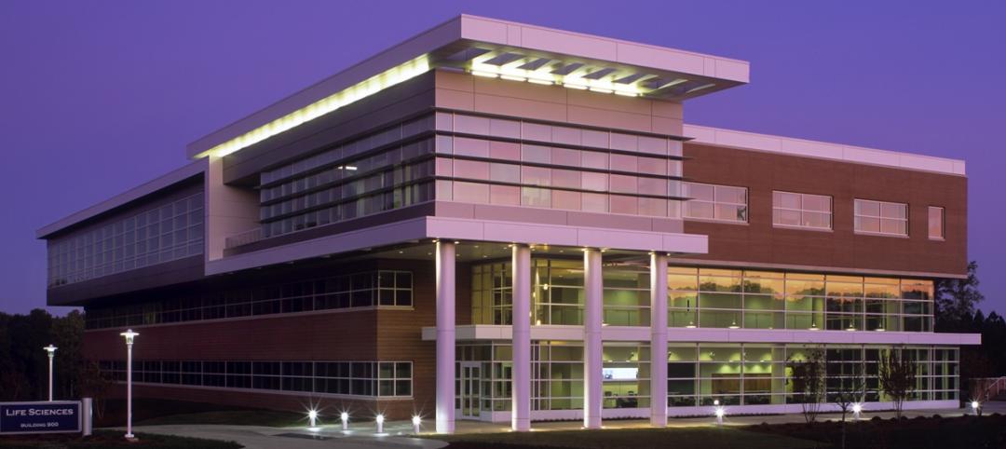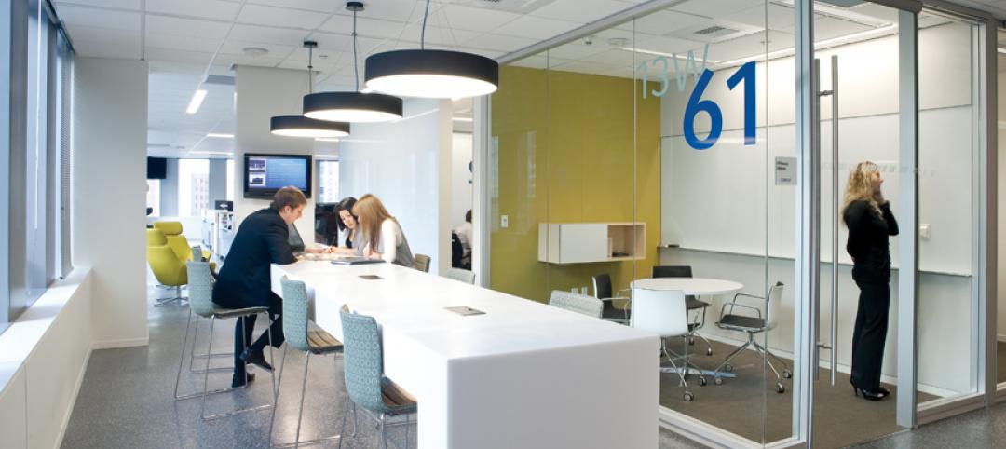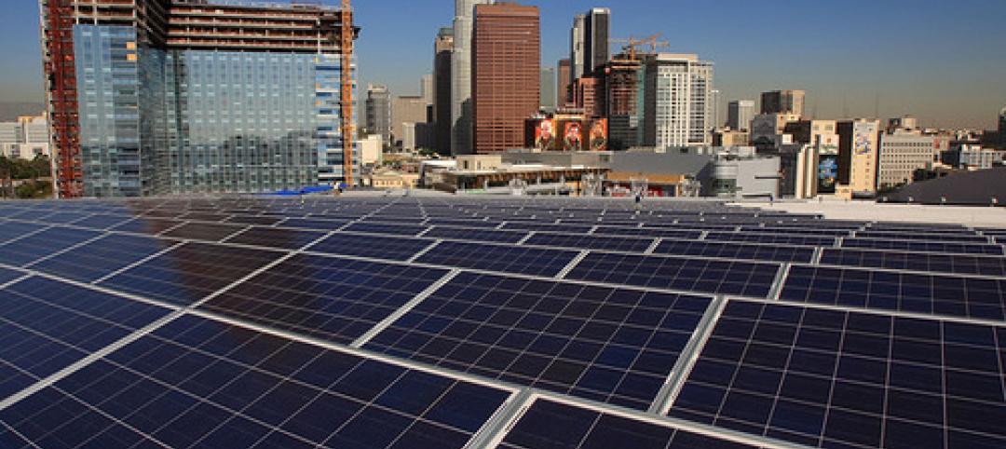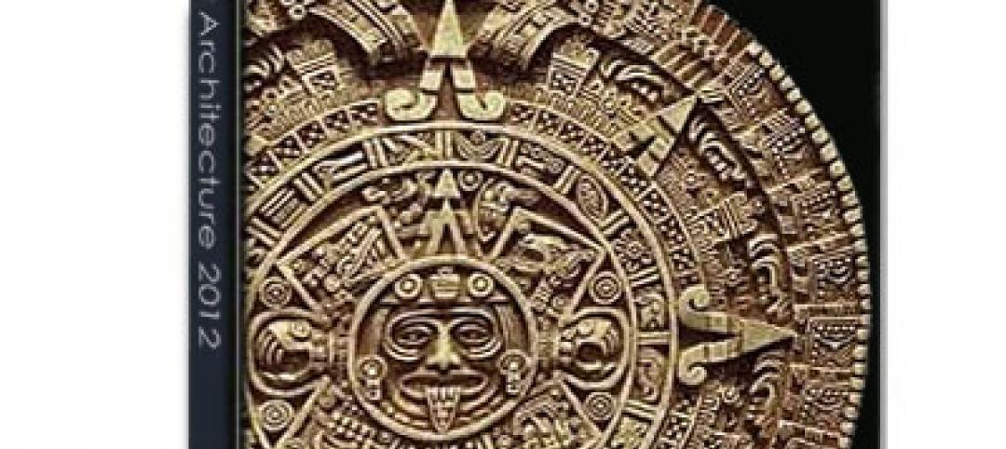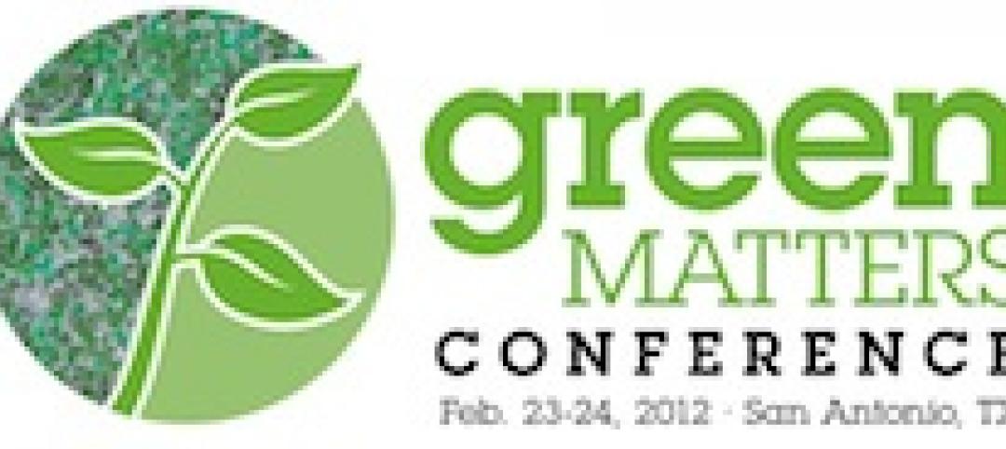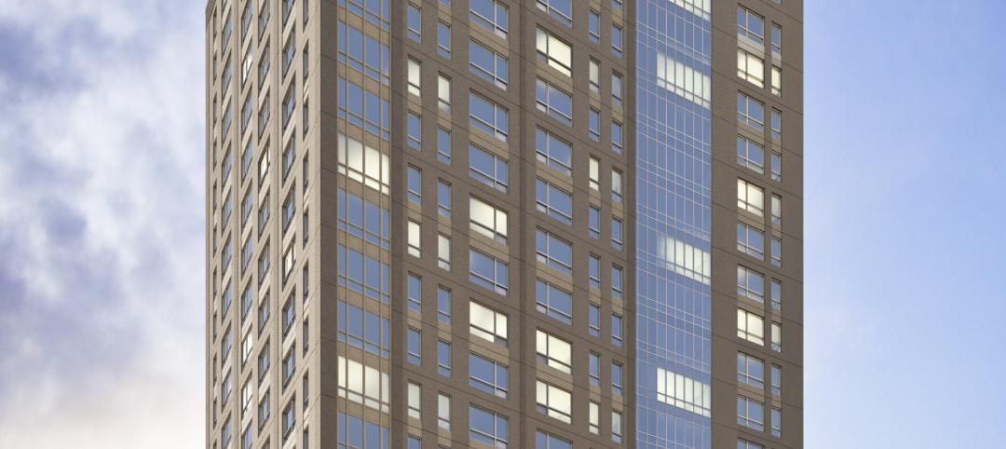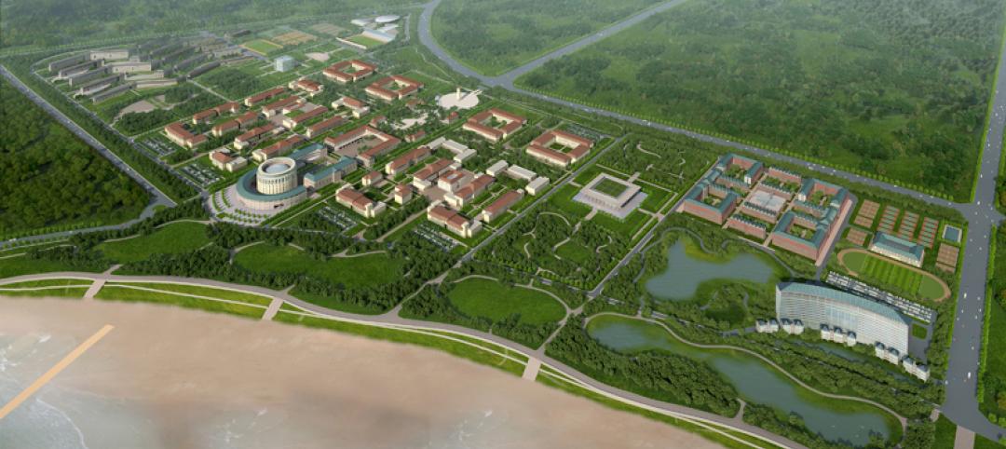The Thornton Tomasetti Foundation awarded a $15,000 scholarship to Lisa Vienckowski, a student enrolled in the Master of Engineering in Structural Engineering program at Lehigh University in Bethlehem, Pa.
The scholarship is awarded annually to a graduate student in structural engineering deemed by the department to have the potential to make an impact in the field professionally.
Vienckowski was selected for the scholarship based on academic excellence, interest in building design and a career goal to pursue structural engineering, according to Jennifer Gross, professor of practice and director of the Master of Engineering in Structural Engineering Program at Lehigh University.
The Thornton Tomasetti Foundation has a history of supporting and encouraging education in engineering and for the last three years has provided $15,000 scholarships to students enrolled in the Master of Engineering in Structural Engineering program at Lehigh University. BD+C
Related Stories
| Nov 23, 2011
Lord, Aeck & Sargent opens fourth U.S. office, acquiring architecture firm in Austin, Texas
Strategic move offers growth opportunity and strengthens the firm’s historic preservation portfolio.
| Nov 23, 2011
Griffin Electric completes Gwinnett Tech project
Accommodating up to 3,000 students annually beginning this fall, the 78,000-sf, three-story facility consists of thirteen classrooms and twelve high-tech laboratories, in addition to several lecture halls and faculty offices.
| Nov 22, 2011
Corporate America adopting revolutionary technology
The survey also found that by 2015, the standard of square feet allocated per employee is expected to drop from 200 to estimates ranging from 50 to 100 square feet per person dependent upon the industry sector.
| Nov 22, 2011
Report finds that L.A. lags on solar energy, offers policy solutions
Despite robust training programs, L.A. lacks solar jobs; lost opportunity for workers in high-need communities.
| Nov 22, 2011
Saskatchewan's $1.24 billion carbon-capture project
The government of Saskatchewan has approved construction of the Boundary Dam Integrated Carbon Capture and Storage Demonstration Project.
| Nov 22, 2011
New Green Matters Conference examines emerging issues in concrete and sustainability
High-interest topics will be covered in technical seminars, including infrared reflective coatings for heat island mitigation, innovative uses of concrete to provide cooling and stormwater management, environmental benefits of polished concrete, and advancements in functional resilience of architectural concrete.
| Nov 22, 2011
Suffolk Construction selected as contractor for Boston luxury residential tower
Project team breaks ground on 488,000-sf building that will feature world-class amenities.
| Nov 22, 2011
Jones Lang LaSalle completes construction of two new stores in Manhattan
Firm creates new global design standard serving as project manager for Uniglo’s 89,000-sf flagship location and, 64,000-sf store.


