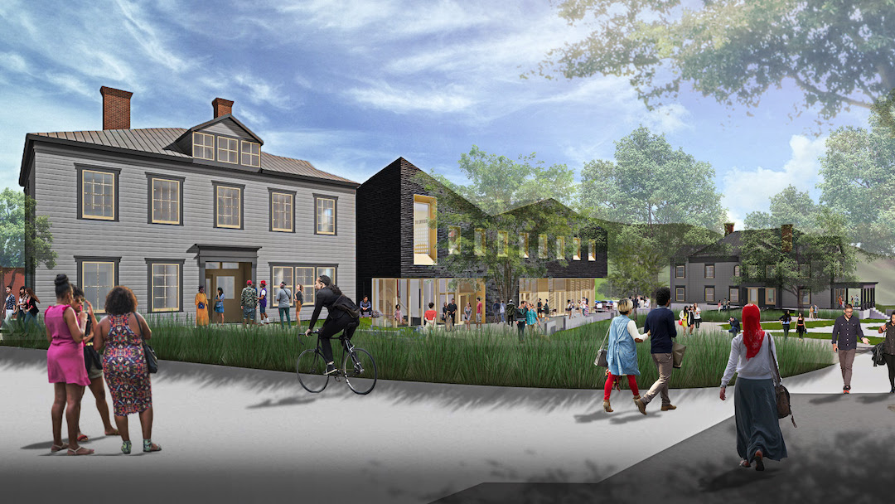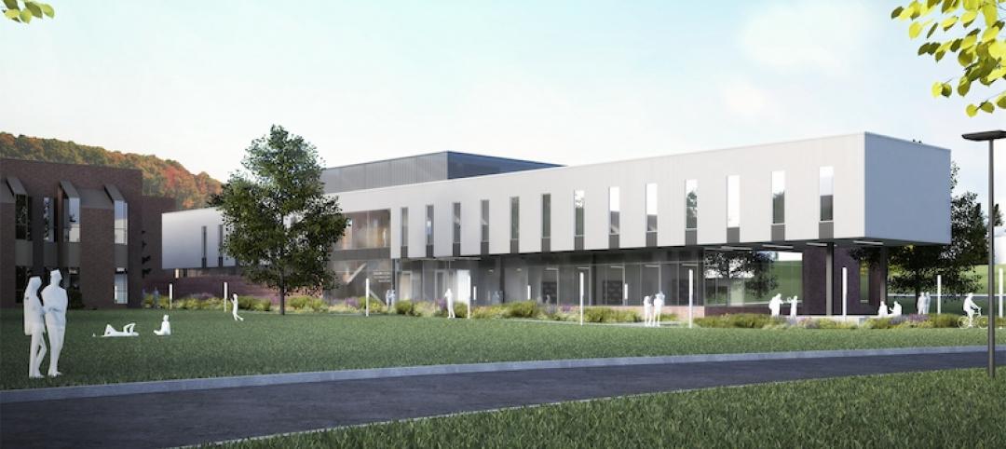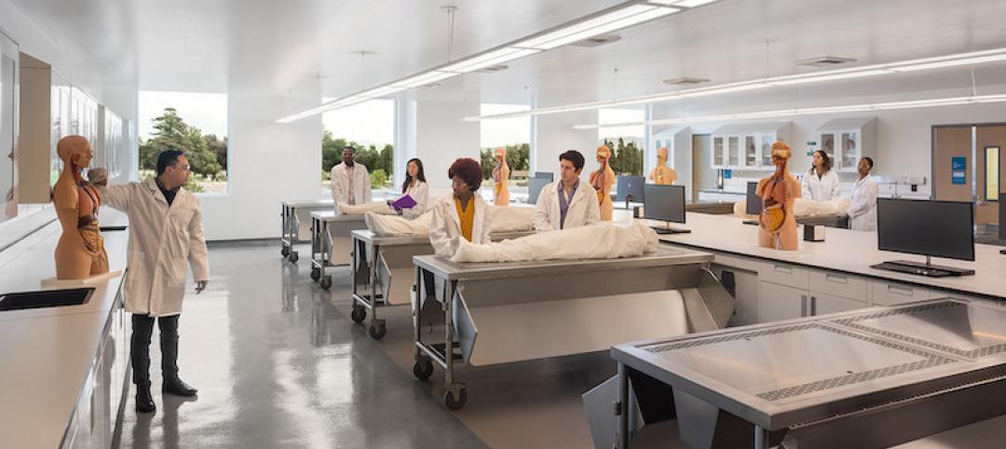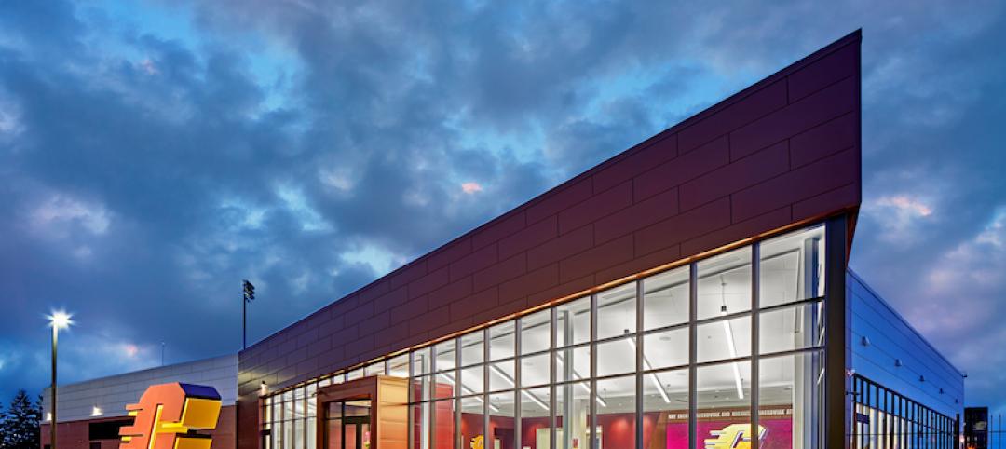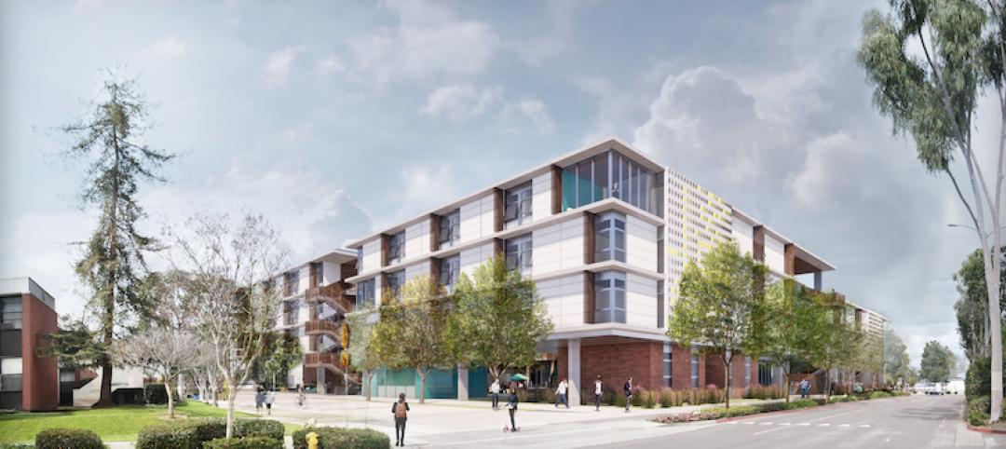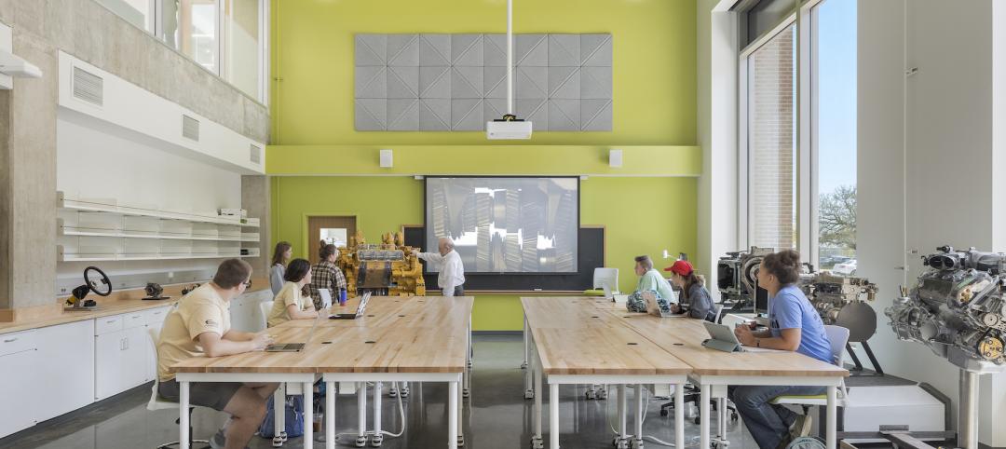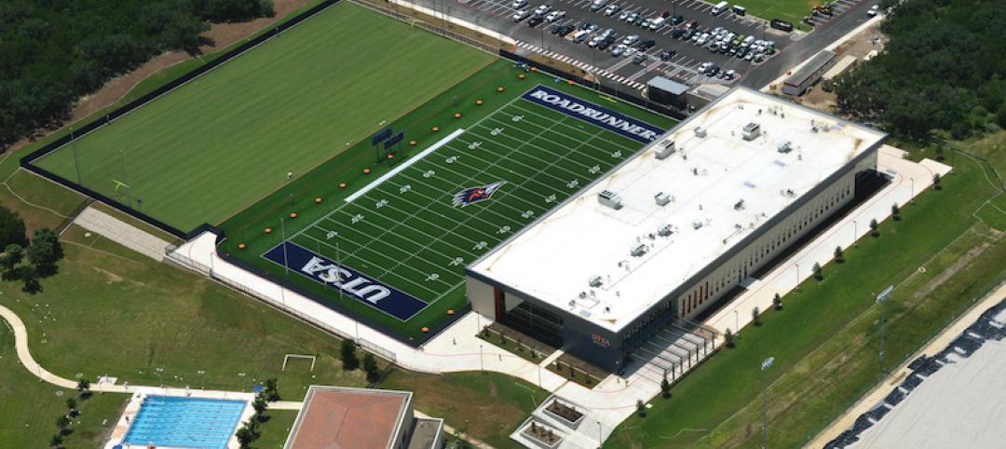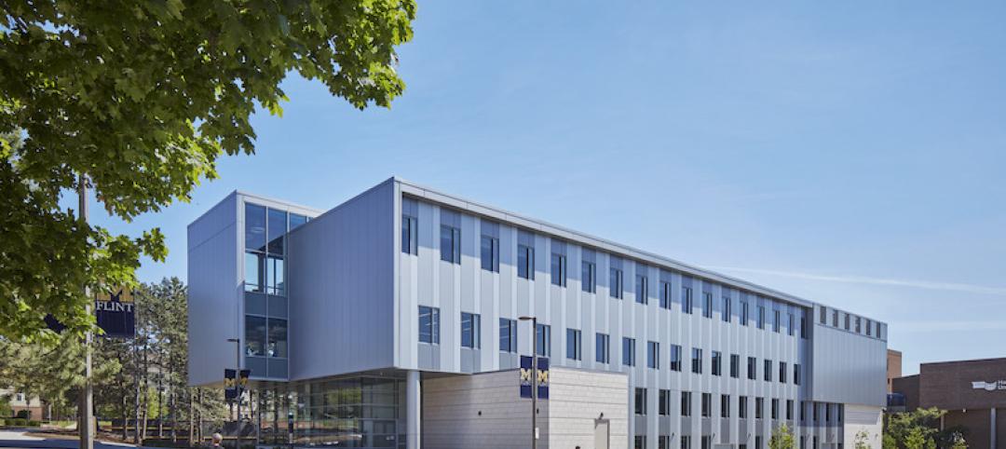Williams College in Williamstown, Mass., is set to begin a project to renovate and expand the Davis Center, a facility that acts as the physical, intellectual, and programmatic heart of the school’s efforts to build an inclusive community on Williams’ campus.
Leers Weinzapfel Associates, in collaboration with J. Garland Enterprises, will expand the 18,650-sf Davis Center to 26,350 sf with a new addition. The project will also include comprehensive renovations of the adjacent Rice and Jenness Houses. The resulting facility will feature universal access and increased space to accommodate Minority Coalition student gatherings, meetings, dialogue, classes, socializing, studying, and programming.
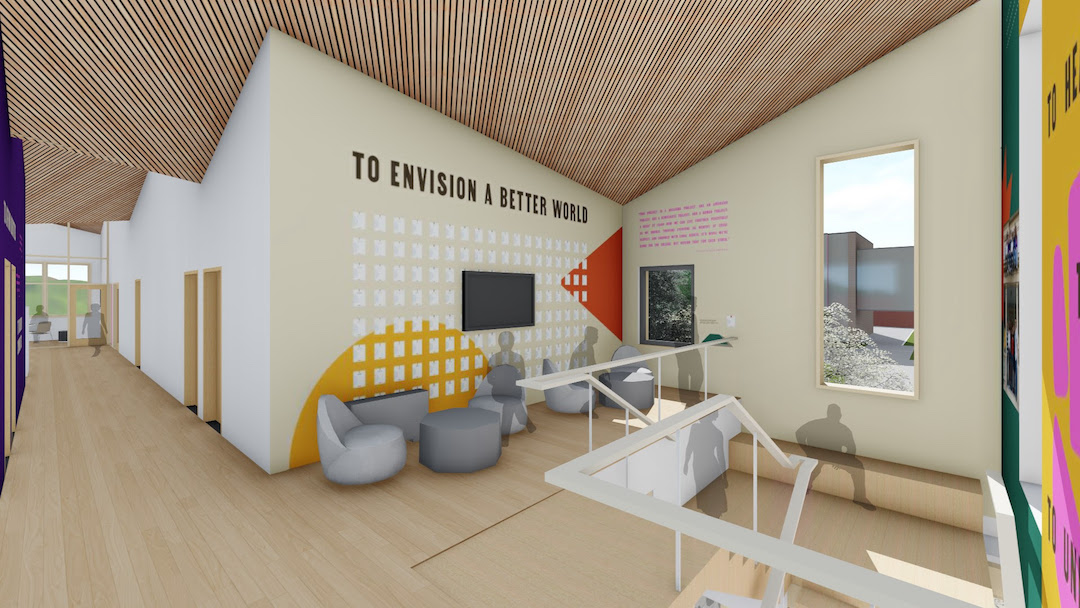
The new and renovated center will include modernized space built for current and future needs. The building will be a hub for the education, activism, community building, academic exploration, well-being, and celebration that happens within.
The project will reflect the domestic scale of the neighboring Rice and Jenness Houses with an open, glazed ground floor that acts as an invitation to broad campus engagement. A roofscape references the peaks and valleys of the mountain ranges that surround the college.
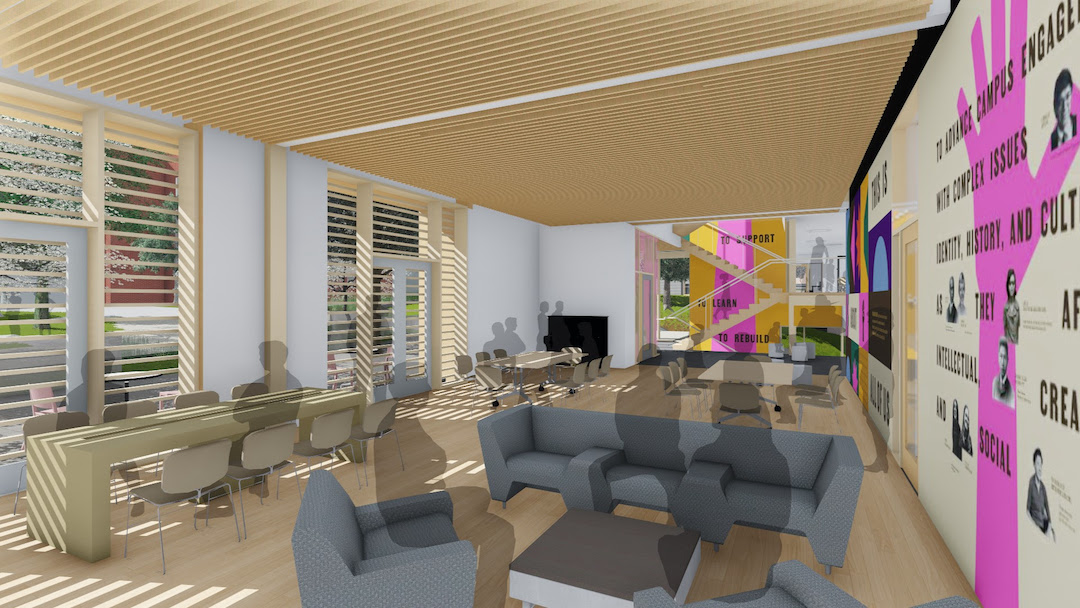
Additionally, the Center will house a new large gathering and event space to host the wide range of Davis Center programs, student group meeting spaces at a variety of sizes, staff office space to accommodate program growth, and improved kitchens for cultural and student group use.
The Davis Center is slated for completion in fall 2023.
Related Stories
University Buildings | Aug 20, 2021
University of Pittsburgh at Bradford’s new STEM building breaks ground
HED designed the project.
University Buildings | Aug 19, 2021
School of Medicine completes on California University of Science and Medicine’s new Colton campus
The project was designed and built to address critical public health needs in an underserved region.
Resiliency | Aug 19, 2021
White paper outlines cost-effective flood protection approaches for building owners
A new white paper from Walter P Moore offers an in-depth review of the flood protection process and proven approaches.
University Buildings | Aug 12, 2021
Central Michigan University’s Chippewa Champions Center completes
The project was designed in partnership between Populous and GMB Architecture + Engineering.
University Buildings | Aug 9, 2021
California State University Long Beach’s new dormitory is one of California’s most sustainable
Gensler designed the project.
University Buildings | Aug 6, 2021
Is air quality the next hot campus amenity?
New research shows that students want to be back on campus, but they—and their parents—are asking more of higher ed institutions.
Sports and Recreational Facilities | Aug 5, 2021
Roadrunner Athletics Center of Excellence opens at the University of Texas at San Antonio
Populous designed the project in collaboration.
Architects | Aug 5, 2021
Lord Aeck Sargent's post-Katerra future, with LAS President Joe Greco
After three years under the ownership of Katerra, which closed its North American operations last May, the architecture firm Lord Aeck Sargent is re-establishing itself as an independent company, with an eye toward strengthening its eight practices and regional presence in the U.S.
University Buildings | Jul 27, 2021
Murchie Science Building Expansion completes at the University of Michigan-Flint
HED designed the project.
Contractors | Jul 23, 2021
The aggressive growth of Salas O'Brien, with CEO Darin Anderson
Engineering firm Salas O'Brien has made multiple acquisitions over the past two years to achieve its Be Local Everywhere business model. In this exclusive interview for HorizonTV, BD+C's John Caulfield sits down with the firm's Chairman and CEO, Darin Anderson, to discuss its business model.


