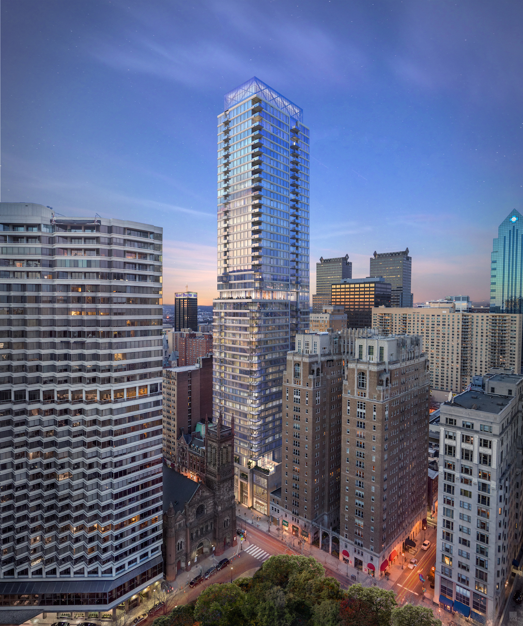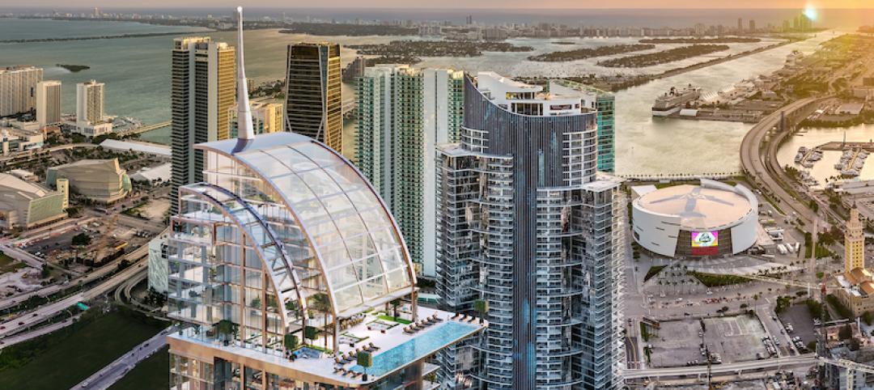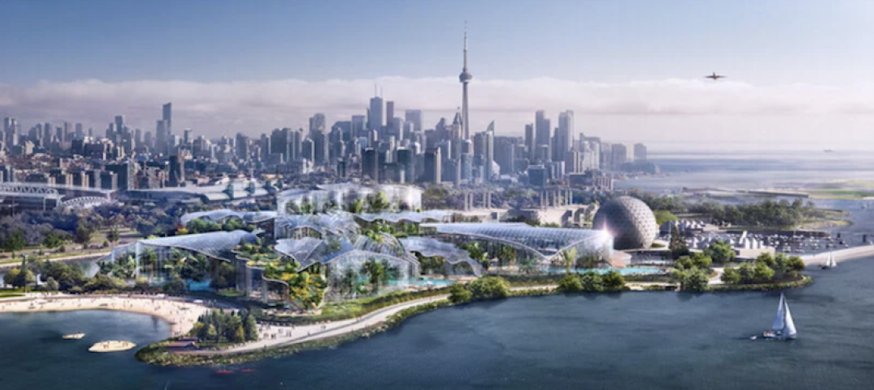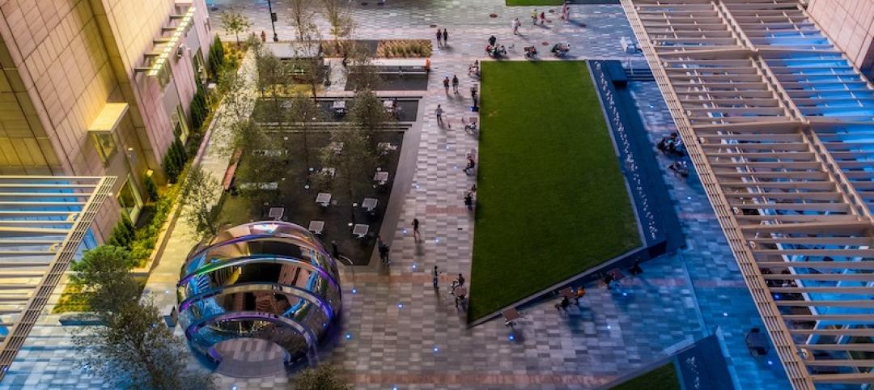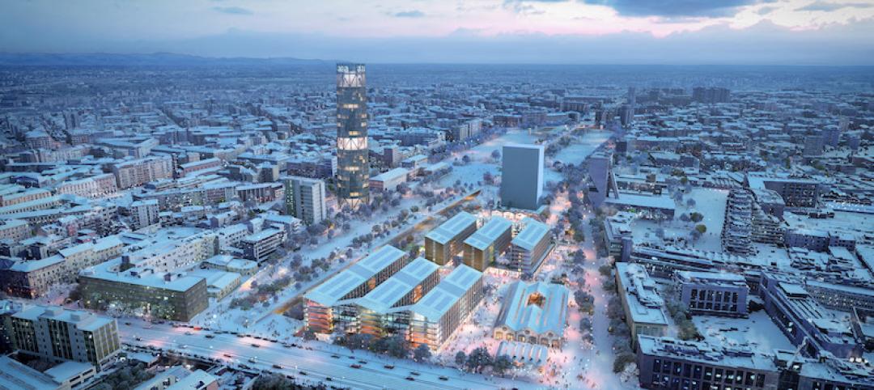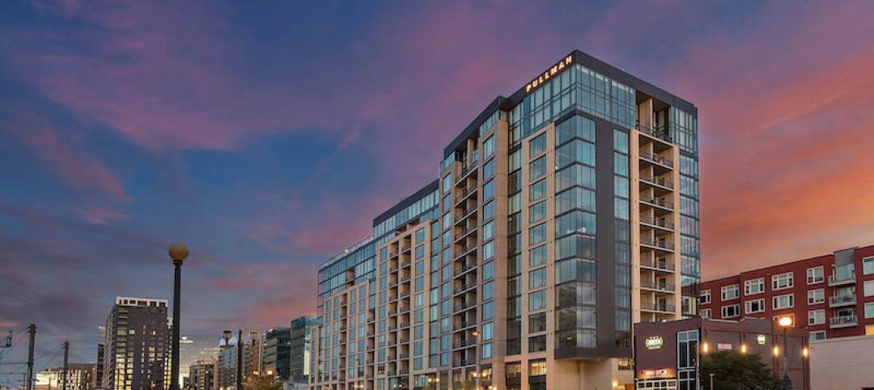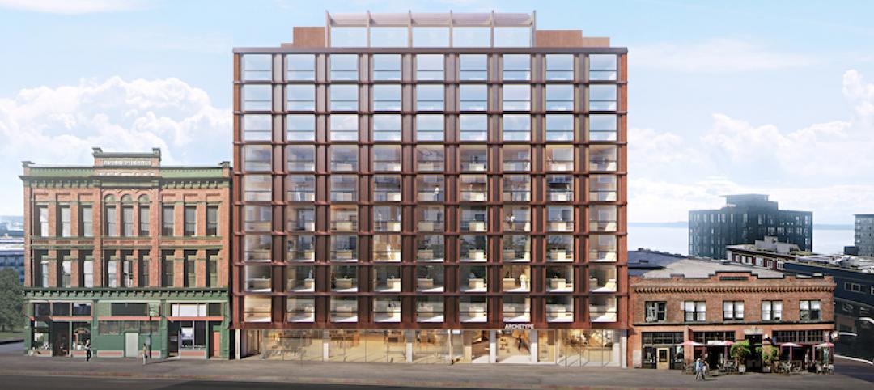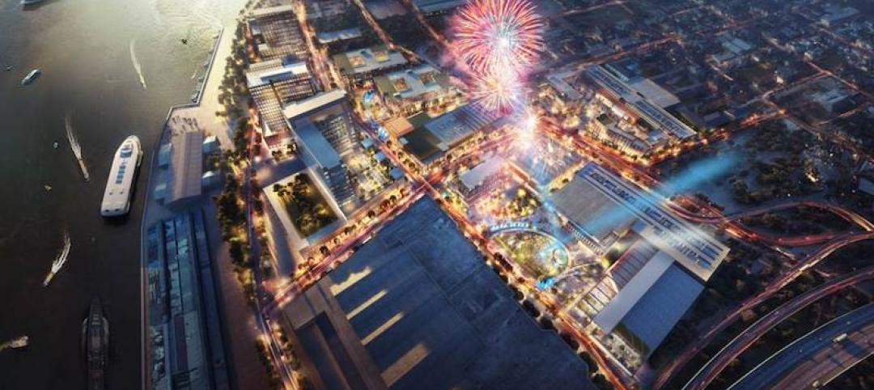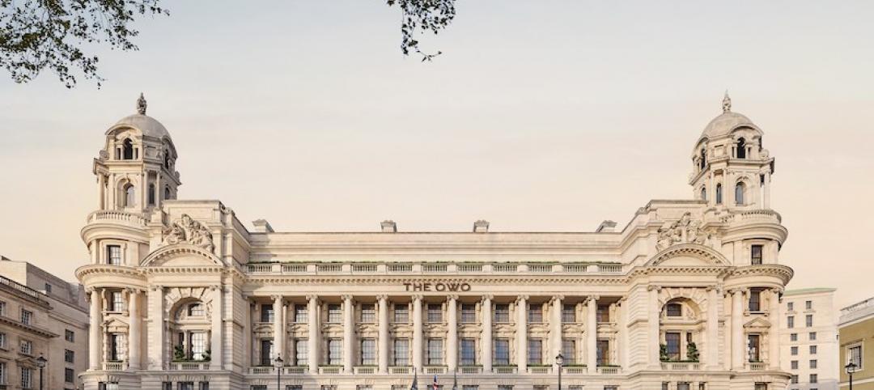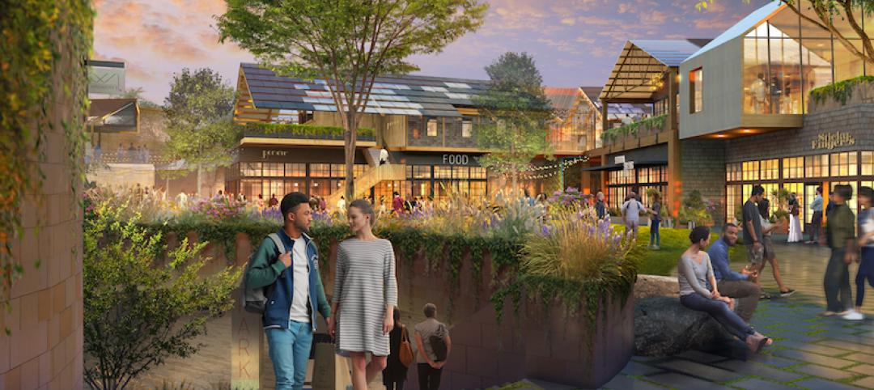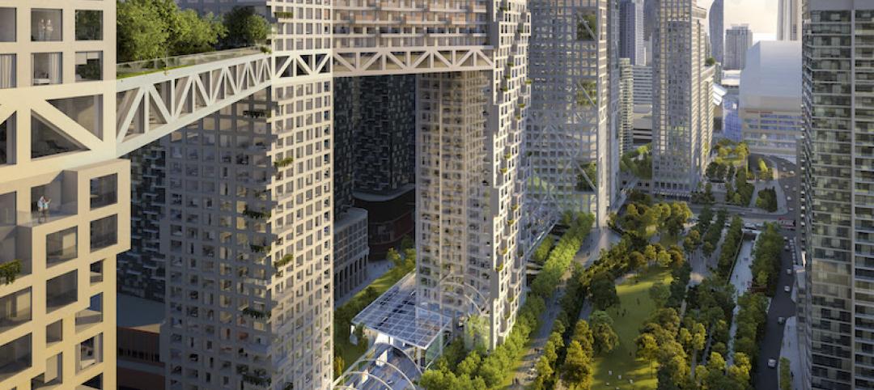The Laurel Rittenhouse Square, a new ultra-luxury residential tower, has topped out in Philadelphia. Upon completion, the 599-foot-tall building will be the tallest residential tower in the city.
Solomon Cordwell Buenz (SCB) designed the 583,000-sf, 48 story tower, which will feature 65 condominium units, 184 luxury apartment units, and 44,000-sf of ground-floor retail. The tower is crowned with a glass-encased structural frame that will be illuminated in the evening.
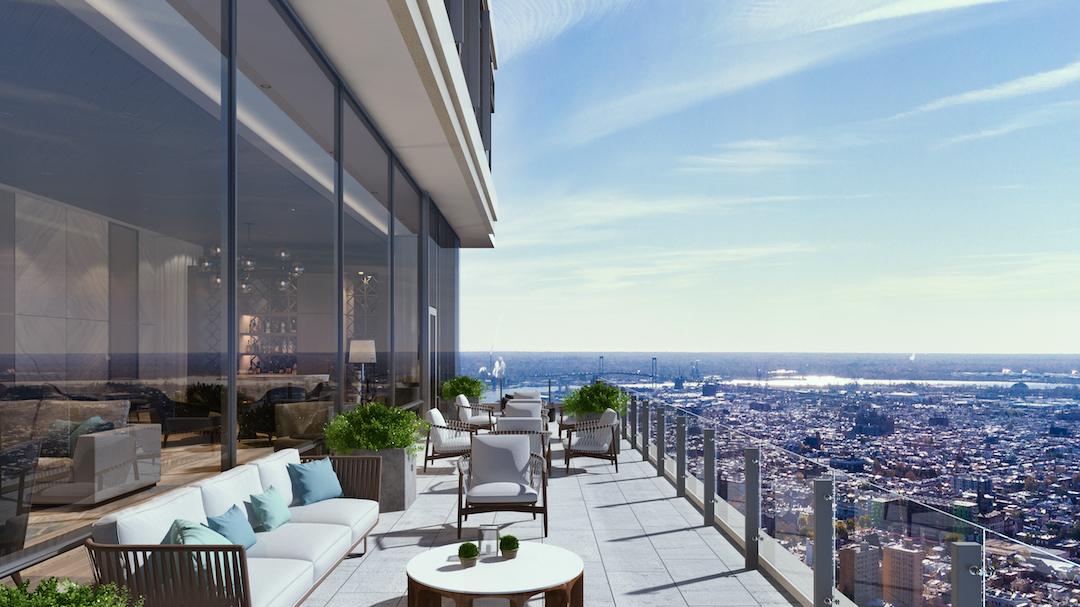
Two unique amenity programs were designed for the project: one for the condo owners and one for the apartment residents. The condo amenity deck will be located on the 26th floor and is designed to be a peaceful retreat from the city below. Amenities will include an indoor pool, fitness and yoga studios, and a lounge with a terrace overlooking Rittenhouse Square.
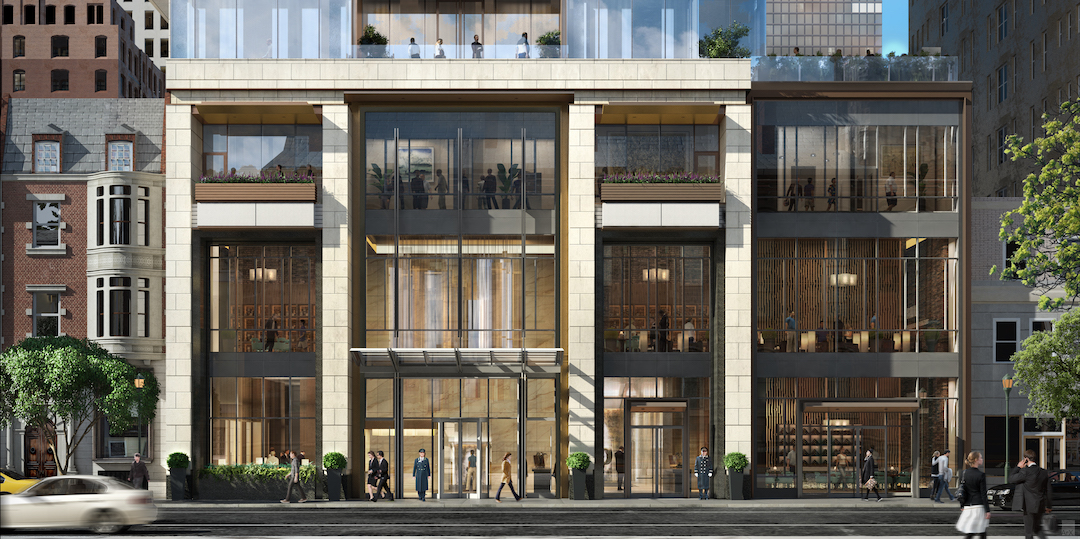
A larger amenity program for the apartments is located on the 3rd floor. It is geared toward young professionals and seeks to foster a sense of community among residents. Apartment amenities will include an outdoor pool and landscaped deck, a fitness club, a game room with a demonstration kitchen/bar, and a library and music room.
The Laurel is slated for completion in Fall 2022.
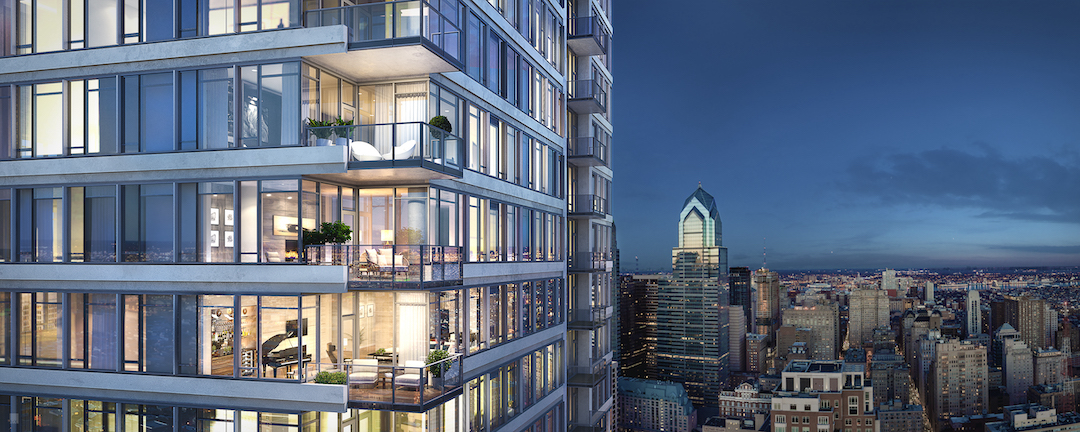

Related Stories
Mixed-Use | Aug 19, 2021
COVID-conscious, pandemic-ready skyscraper breaks ground in Miami
The project will be part of Miami Worldcenter.
Mixed-Use | Aug 4, 2021
Diamond Schmitt to lead design for Therme Canada | Ontario Place redevelopment
The project will be a year-round waterfront destination.
Mixed-Use | Aug 2, 2021
AT&T Discovery District is Dallas’ newest mixed-use destination
Gensler designed the project.
Mixed-Use | Jul 16, 2021
SOM to lead the design of the 2026 Milan-Cortina Olympic Village
The project is part of the updated Porta Romana railway yard master plan.
Multifamily Housing | Jul 15, 2021
Greystar’s The Pullman is a new mixed-use apartment community in Denver
The Mulhern Group designed the project.
Mixed-Use | Jun 30, 2021
Design details released about new development in Seattle’s vibrant Belltown district
Connecting the building, called Archetype, to the street, neighborhood, and bay is a key imperative.
Mixed-Use | Jun 21, 2021
Design team of Gensler and Manning selected to design The River District
The mixed-use neighborhood will be built along the Mississippi River in New Orleans.
Mixed-Use | Jun 17, 2021
London’s former Old War Office building set to become hotel and residences
The building had been closed to the public for over a century.
Mixed-Use | Jun 14, 2021
SB Architects and LandDesign unveil design for Rivana at Innovation Station
The development is located 25 miles west of downtown Washington, D.C.
Mixed-Use | Jun 10, 2021
Safdie Architects unveils design for ORCA Toronto
The project comprises nine towers in total.


