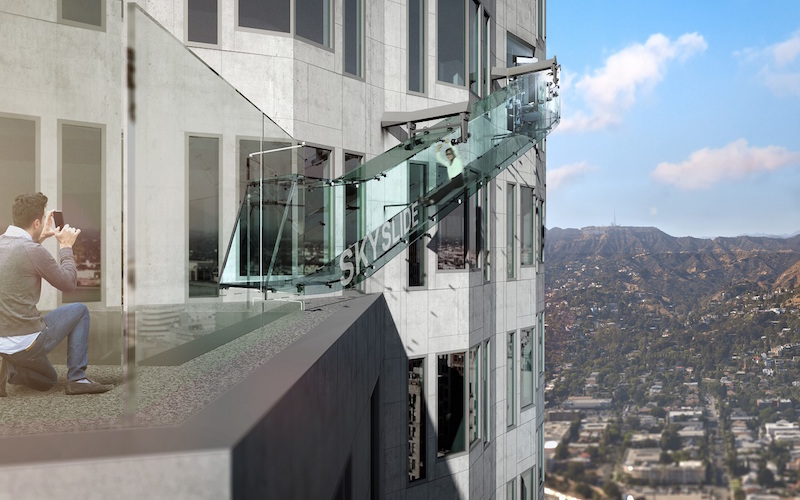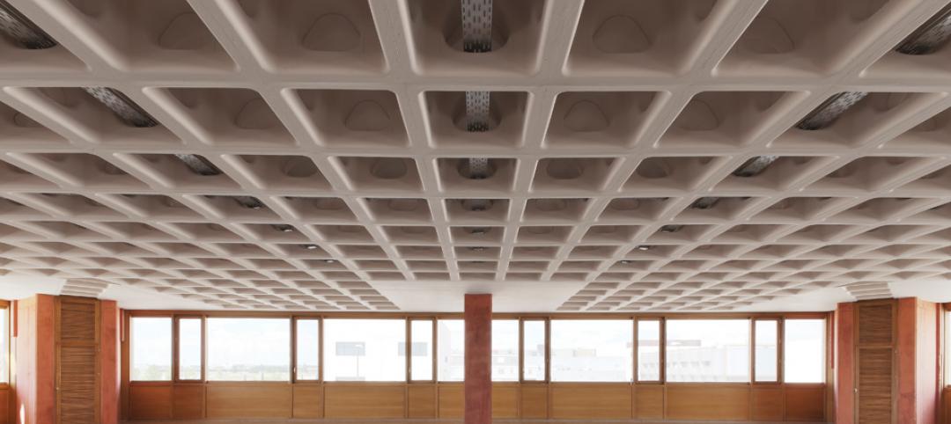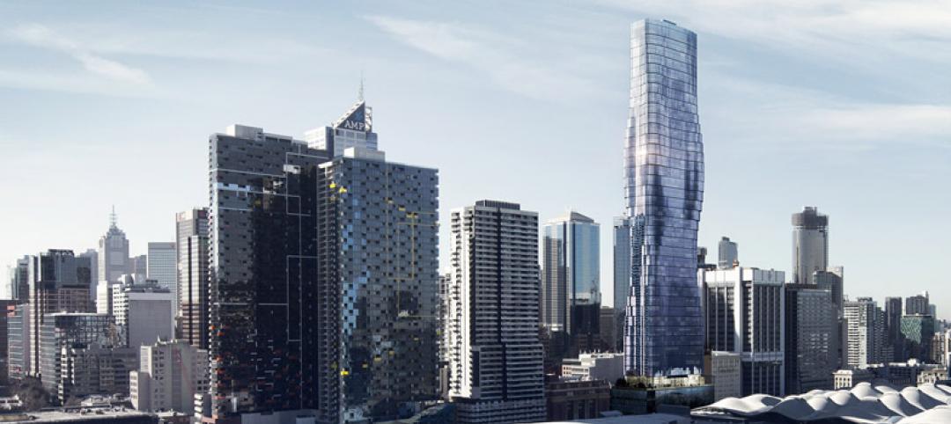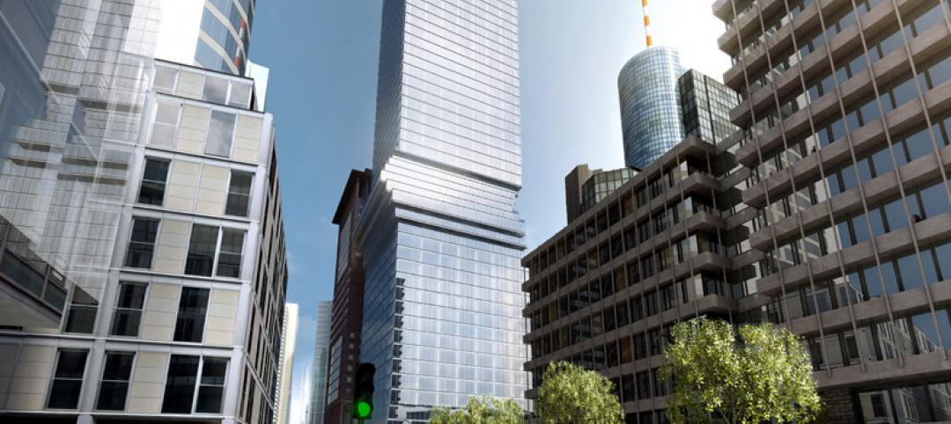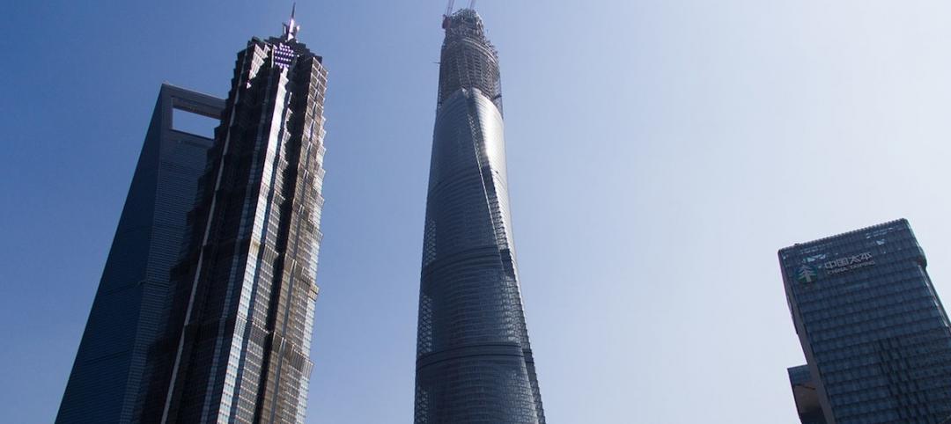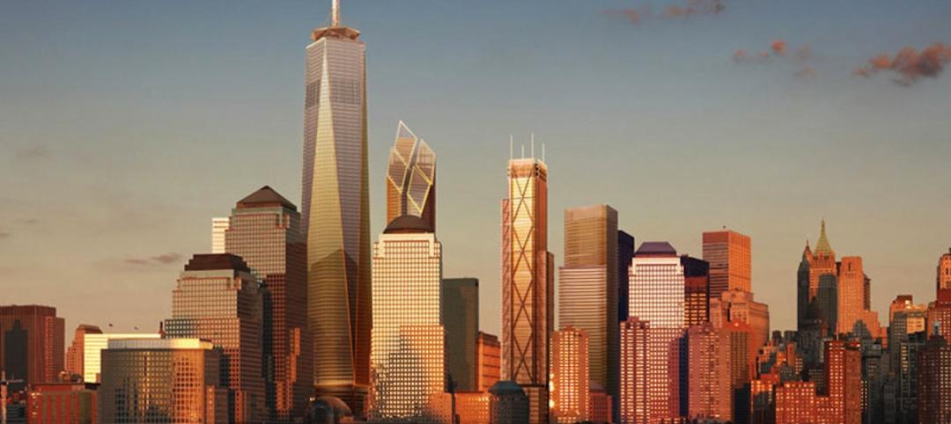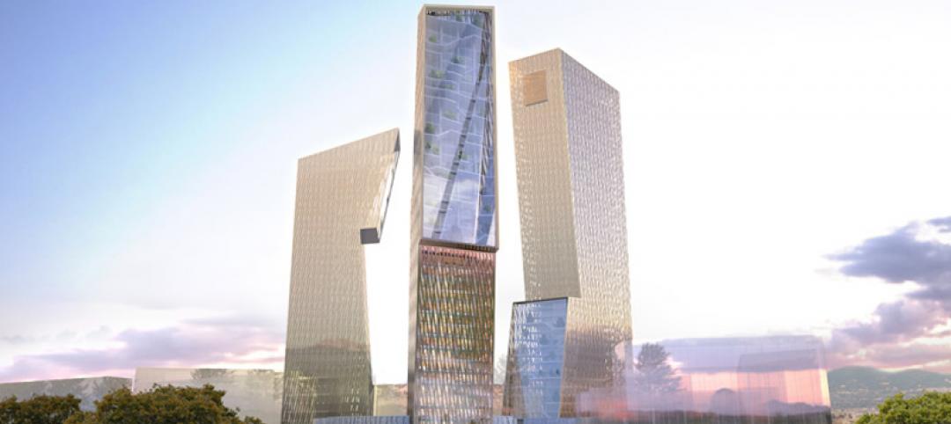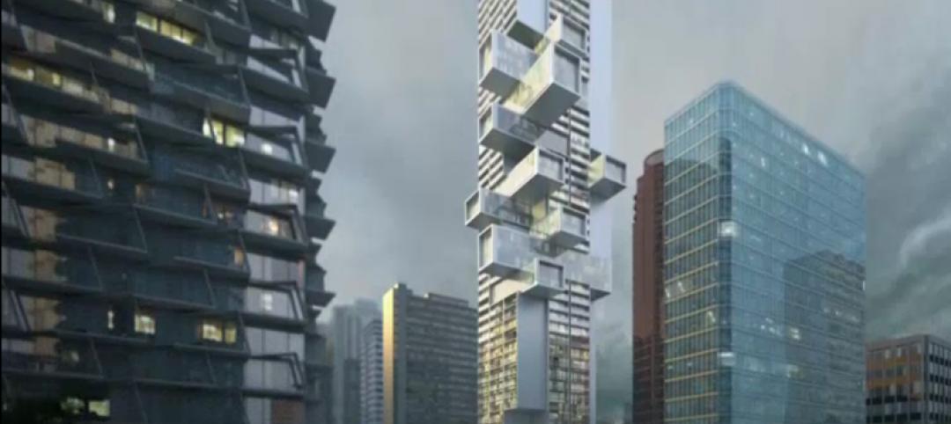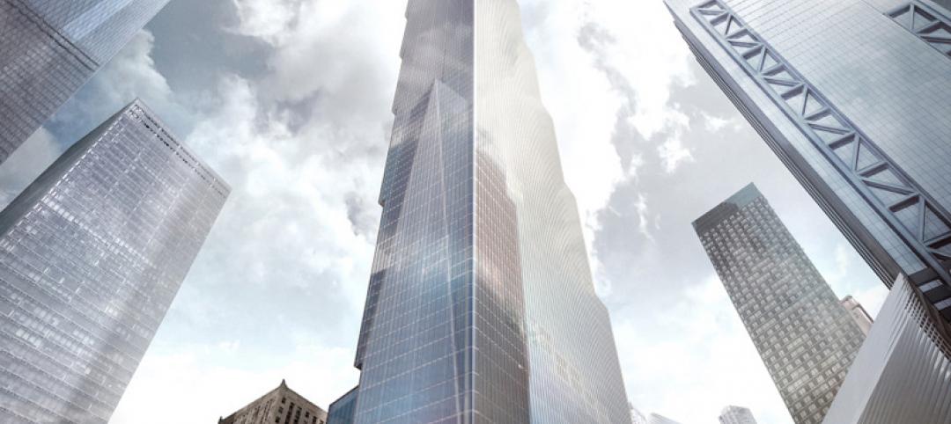Observation decks with glass bottoms are all the rage. The Grand Canyon, Willis Tower, and Tower Bridge have all incorporated some sort of viewing deck with a glass bottom. It isn’t enough to just look out over a great expanse from up high anymore. Now, thrill seeking tourists want to be able to step out over vertigo-inducing heights and feel like a super hero floating above their city.
But a new glass bottom project in Los Angeles is looking to make floating in place in the sky passé and is upping the ante with a glass bottom structure that puts people in a more active role.
The U.S. Bank Tower, the tallest building in downtown Los Angeles, is getting ready to introduce tourists to the Skyslide: a 45-foot-long, four-foot-wide glass-bottomed slide suspended about 1,000 feet above the city streets on the exterior of the building.
For $8, customers will be able to enter the slide from the 70th floor and slide down to the observation deck on the 69th floor. The observation deck is the tallest open-air observation deck in California.
According to Overseas Union Enterprises Ltd, who owns the building, the slide is expected to open in June 2016. If glass bottom attractions already in place in other structures around the world are any indication, U.S. Bank Tower’s Skyslide is going to be very popular.
For more on the entire project, click here.
Related Stories
High-rise Construction | Jul 13, 2015
Herzog & de Meuron’s triangle tower stirs controversy in Paris
The 590-foot glass pyramid building will include a 120-room hotel, 754,000 sf of office space, and cultural facilities.
High-rise Construction | Jul 13, 2015
CTBUH honors top innovations in skyscraper design
The Holedeck coffer slab system is among the breakthrough technologies and projects recognized by the Council on Tall Buildings and Urban Habitat with Performance and Innovation Awards.
Multifamily Housing | Jul 9, 2015
Melbourne approves Beyoncé inspired skyscraper
The bootylicious tower is composed of 660 apartments and a 160-room hotel at the west end of Melbourne's business district.
High-rise Construction | Jul 7, 2015
Bjarke Ingels designs Frankfurt skyscraper with a surprise in the middle
Several levels in the center of the 185-meter tower are shifted outward to allow for terraces with city views.
High-rise Construction | Jul 5, 2015
ASHRAE releases design guide for skyscrapers
Tall buildings present unique and formidable challenges to architects and engineers because of their size, location in major urban areas, and multiple, complex occupancies, says Peter Simmonds, author of the guide.
High-rise Construction | Jun 23, 2015
The world's best new skyscrapers for 2015
One World Trade Center and Abu Dhabi's Burj Mohammed Bin Rashid Tower are among the four towers named Best Tall Buildings by the Council on Tall Buildings and Urban Habitat.
Office Buildings | Jun 17, 2015
Daniel Libeskind unveils 'talking towers' design for Rome development
The scheme will drastically change the Eternal City’s skyline: three angular towers that look like they’re “in conversation with one another.”
High-rise Construction | Jun 15, 2015
Cornell Tech breaks ground on world's first Passive House residential high-rise
To achieve Passive House standards, Cornell Tech Residential will incorporate a number of sustainability-focused design elements. The façade, constructed of a prefabricated metal panel system, acts as a thermally insulated blanket wrapping the building structure.
High-rise Construction | Jun 15, 2015
‘Stacked box’ skyscraper proposed for Vancouver
The scheme by German architect Ole Scheeren involves 48 stories with multiple volumes of rectangles protruding out of several floors toward different directions of the city.
Office Buildings | Jun 9, 2015
Bjarke Ingels unveils stepped design for final WTC tower
The towering "staircase" will rise from St. Paul’s chapel to the skyline, leaning against One World Trade Center.


