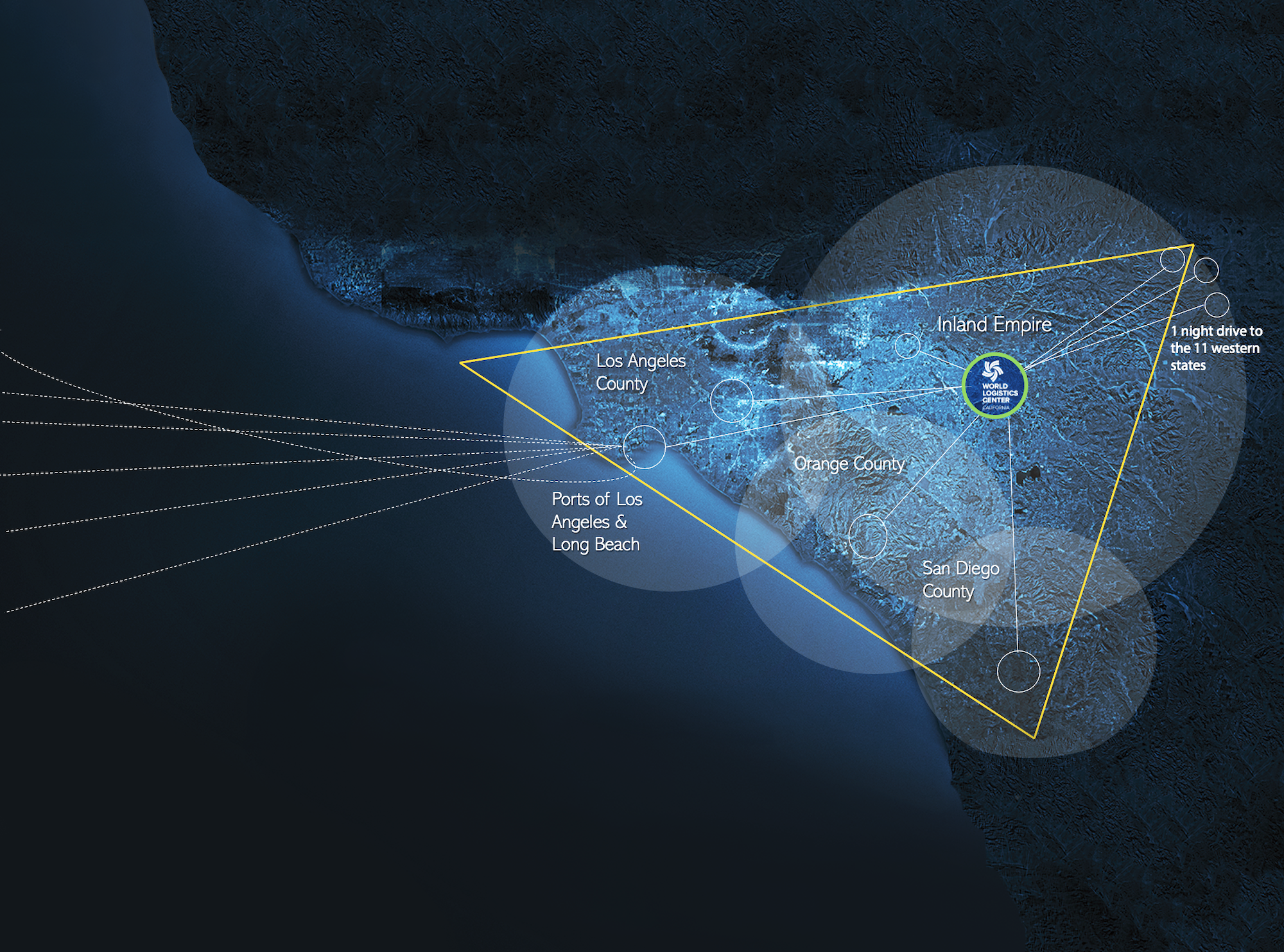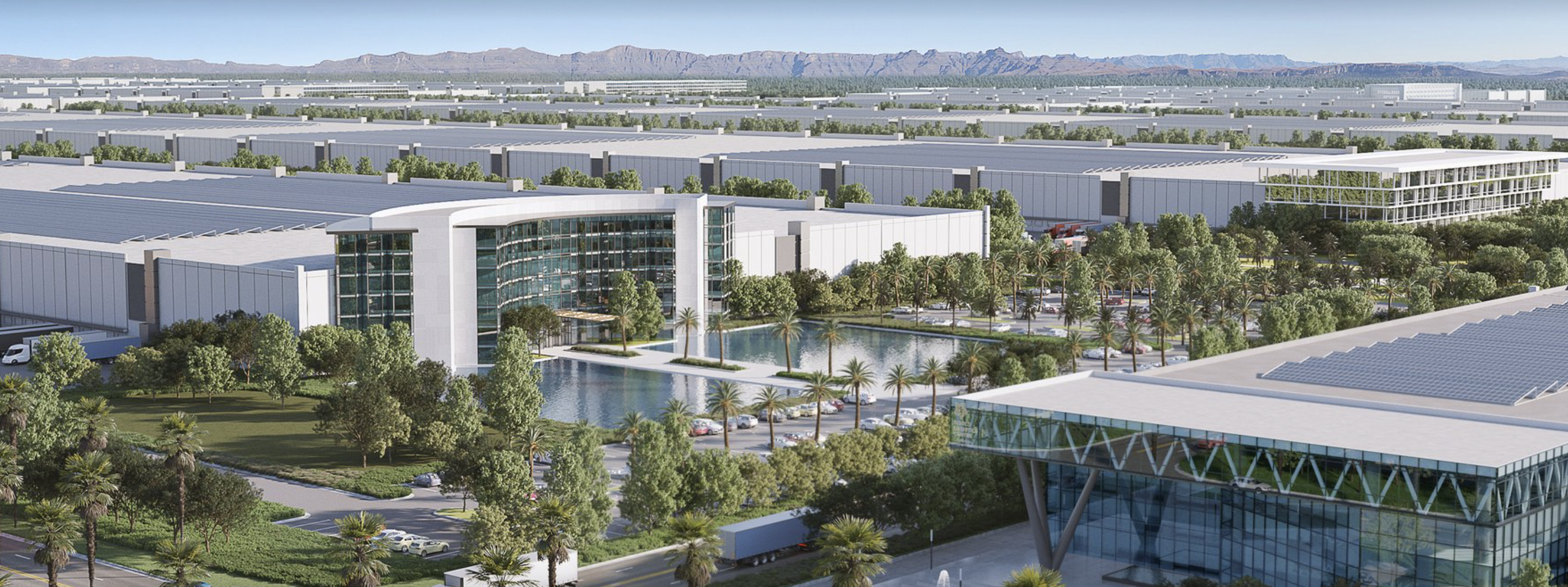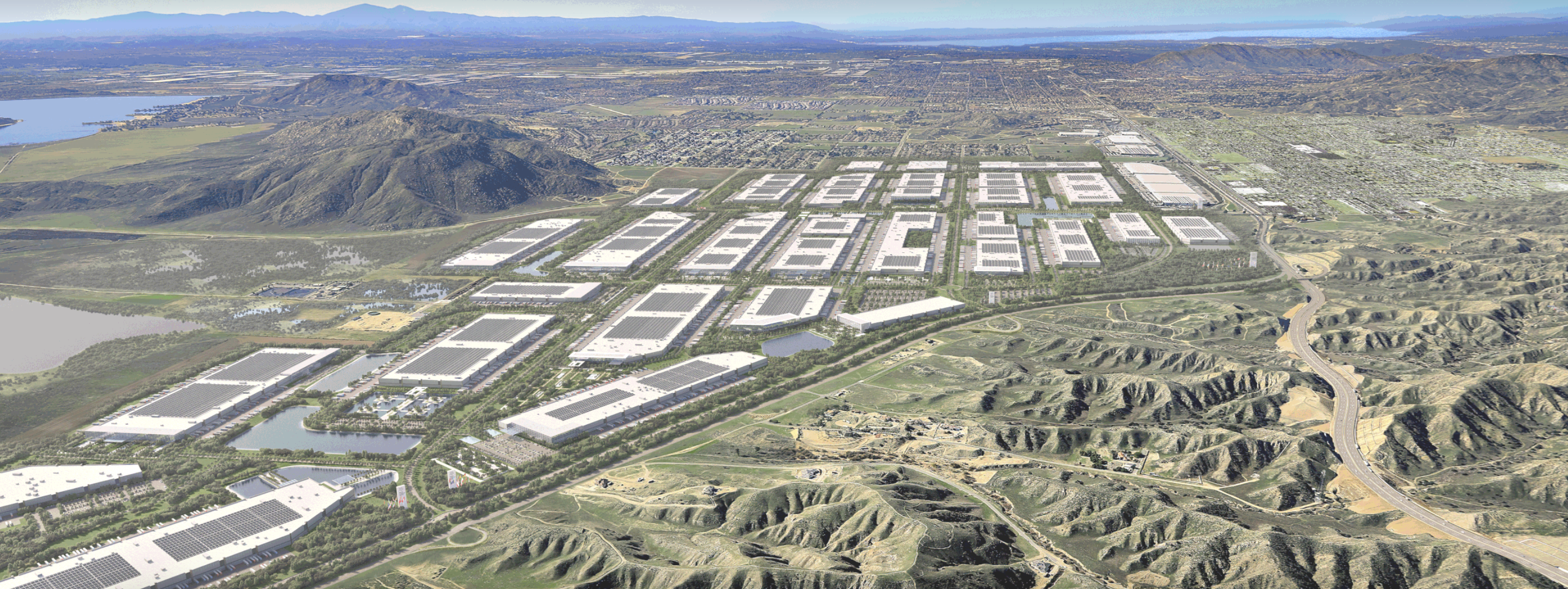Plans are under way for what’s being described as both the largest planned logistics and business park and the largest net zero logistics development in North America. Located in Moreno Valley, Calif., the $25 billion World Logistics Center aims to boost the supply chain capabilities of Southern California.
The facility, which will be constructed over seven years, will serve as a distribution center for destinations across the continent. The development also will include walkable streets, cafes, restaurants, spaces for arts and culture, breweries, and public space.
Owned by real estate developer Highland Fairview, with Stantec as the prime consultant, the World Logistics Center will contain over 40 million sf of facilities across 2,600 acres. The facility will make use of intelligent technologies to increase shipping efficiency, improve use of transportation resources, and reduce carbon emissions. Housing multiple national brands and logistics providers, the center will be able to deliver overnight to 11 Western states and within three days to any destination in the continental U.S.
RELATED: BD+C's 2022 Industrial Sector Giants Rankings:
• Top 95 Industrial Facility Architecture and AE Firms
• Top 90 Industrial Facility Engineering and EA Firms
• Top 110 Industrial Facility Contractors and CM Firms
The net zero development will have over 40 million sf of rooftop space for solar integration. It will leverage both autonomous vehicle (AV) and electric vehicle (EV) technologies, including 1,080 EV charging stations. The developer has been in discussions to acquire zero-emission semi-trucks and possibly AV shuttles for travel within the development. With onsite battery storage and microgrids, the facility is expected not to rely on the external power grid. The center also will prioritize water conservation, with an anticipated savings of 653 million of gallons of water each year.
Stantec’s project team, which will include 300 professionals, will provide civil engineering, industrial buildings architecture, geomatics, water and wastewater design, landscape architecture, urban planning, smart mobility and AV consulting, funding consulting, and energy and innovation design.
Project design is currently under way, with construction slated to start this year and to conclude in 2030.


Related Stories
| Aug 11, 2010
Construction under way on LEED Platinum DOE energy lab
Centennial, Colo.-based Haselden Construction has topped out the $64 million Research Support Facilities, located on the U.S. Department of Energy’s National Renewable Energy Laboratory (NREL) campus in Golden, Colo. Designed by RNL and Stantec to achieve LEED Platinum certification and net zero energy performance, the 218,000-sf facility will feature natural ventilation through operable ...
| Aug 11, 2010
NASA plans federal government's greenest building
NASA is set to break ground on what the agency expects to be the highest-performing building in the federal government's portfolio. Named Sustainability Base, the building at Ames Research Center in Sunnyvale, Calif., will be a showplace for sustainable technologies, featuring some of the agency's most advanced recycling and intelligent controls technologies originally developed to support NASA...
| Aug 11, 2010
Stimulus funding helps get NOAA project off the ground
The award-winning design for the National Oceanic and Atmospheric Administration’s new Southwest Fisheries Science Center replacement laboratory saw its first sign of movement last month with a groundbreaking ceremony held in La Jolla, Calif. The $102 million project is funded primarily by the American Recovery and Reinvestment Act.
| Aug 11, 2010
Robotic storage facility protects exotic automobiles, fine wines, artwork
Miller Construction Company, Fort Lauderdale, Fla., has completed construction on a high-tech robotic storage facility designed to store and protect valued possessions such as exotic automobiles, fine wines, artwork, and jewelry. Designed and built to resist Category 5 hurricanes, the RoboVault facility features automated storage retrieval, biometric recognition, private access with 24/7 securi...
| Aug 11, 2010
Research Facility Breaks the Mold
In the market for state-of-the-art biomedical research space in Boston's Longwood Medical Area? Good news: there are still two floors available in the Center for Life Science | Boston, a multi-tenant, speculative high-rise research building designed by Tsoi/Kobus & Associates, Boston, and developed by Lyme Properties, Hanover, N.
| Aug 11, 2010
Special Recognition: Triple Bridge Gateway, Port Authority Bus Terminal New York, N.Y.
Judges saw the Triple Bridge Gateway in Midtown Manhattan as more art installation than building project, but they were impressed at how the illuminated ramps and bridges—14 years in the making—turned an ugly intersection into something beautiful. The three bridges span 9th Avenue at the juncture where vehicles emerge from the Lincoln Tunnel heading to the Port Authority of New Yor...
| Aug 11, 2010
American Tobacco Project: Turning over a new leaf
As part of a major revitalization of downtown Durham, N.C., locally based Capitol Broadcasting Company decided to transform the American Tobacco Company's derelict 16-acre industrial plant, which symbolized the city for more than a century, into a lively and attractive mixed-use development. Although tearing down and rebuilding the property would have made more economic sense, the greater goal ...







