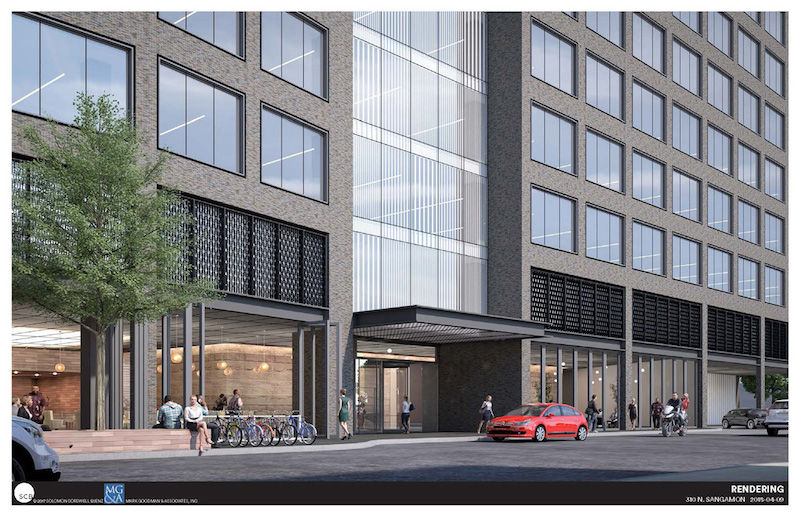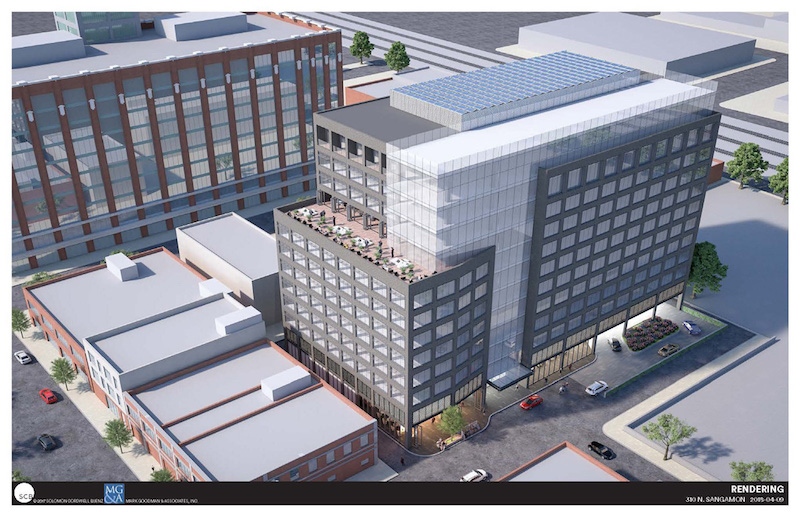A 12-story office building planned for 310 N. Sangamon in Chicago’s West Loop will become the largest office building in the U.S. to achieve Passive House certification (and only the second building overall) if plans recently unveiled by Mark Goodman & Associates, Inc. pan out. The building will offer 268,000 sf of office space and 7,800 sf of ground-floor retail.
See Also: New Arizona State University building will reach triple net-zero performance
The SCB-designed building will feature a dedicated ventilation system that will provide filtered, tempered, and 100% outdoor air to help keep employees more comfortable, alert, and productive. The interior spaces will use low VOC finishes and furniture to avoid out-gassing, which lowers air quality and presents both short- and long-term health effects.
 The entrance at 310 N. Sangamon is pedestrian- and bike-friendly to welcome both office tenants and visitors to its 268,000 square feet of office space and 7,800 square feet of ground-floor retail. Courtesy SCB.
The entrance at 310 N. Sangamon is pedestrian- and bike-friendly to welcome both office tenants and visitors to its 268,000 square feet of office space and 7,800 square feet of ground-floor retail. Courtesy SCB.
Office space will be dedicated to floors three through 12, while the second floor will feature an indoor parking garage with space for 47 cars. A fitness room, outdoor terrace, and bike storage room will be available to tenants.
310 N. Sangamon still needs zoning approval, but if completed it is expected to use about 86% less heating energy and 46% less cooling energy that traditional buildings.
Related Stories
| Aug 11, 2010
9 rooftop photovoltaic installation tips
The popularity of rooftop photovoltaic (PV) panels has exploded during the past decade as Building Teams look to maximize building energy efficiency, implement renewable energy measures, and achieve green building certification for their projects. However, installing rooftop PV systems—rack-mounted, roof-bearing, or fully integrated systems—requires careful consideration to avoid damaging the roof system.
| Aug 11, 2010
USGBC’s Greenbuild 2009 brings global ideas to local main streets
Save the planet with indigenous knowledge. Make permanent water part of your life. Dive deep water for clues to environmental success. Connect site selection to successful creative concepting. Explore the unknown with Discovery Channel’s best known guide. These are but a few of the big ideas participants can connect to at USGBC’s Greenbuild International Conference and Expo, taking place on November 11-13, 2009 in Phoenix, Ariz.
| Aug 11, 2010
Toronto mandates green roofs
The city of Toronto late last month passed a new green roof by-law that consists of a green roof construction standard and a mandatory requirement for green roofs on all classes of new buildings. The by-law requires up to 50% green roof coverage on multi-unit residential dwellings over six stories, schools, nonprofit housing, and commercial and industrial buildings.
| Aug 11, 2010
Great Solutions: Products
14. Mod Pod A Nod to Flex Biz Designed by the British firm Tate + Hindle, the OfficePOD is a flexible office space that can be installed, well, just about anywhere, indoors or out. The self-contained modular units measure about seven feet square and are designed to serve as dedicated space for employees who work from home or other remote locations.







