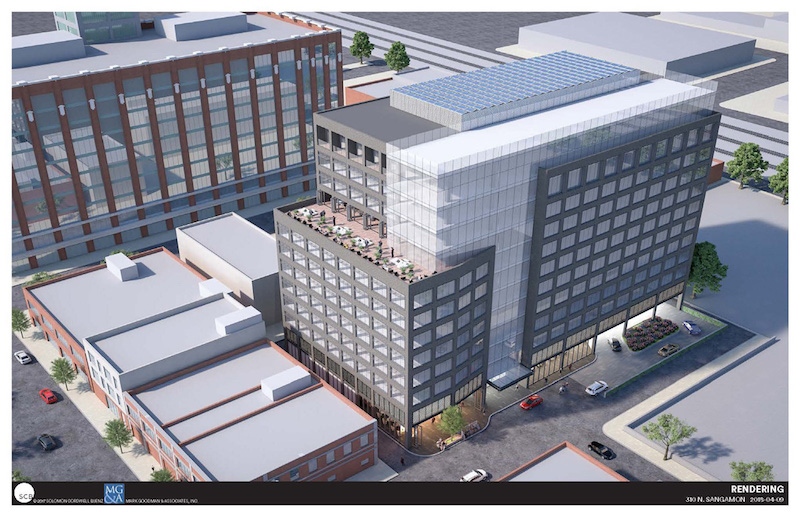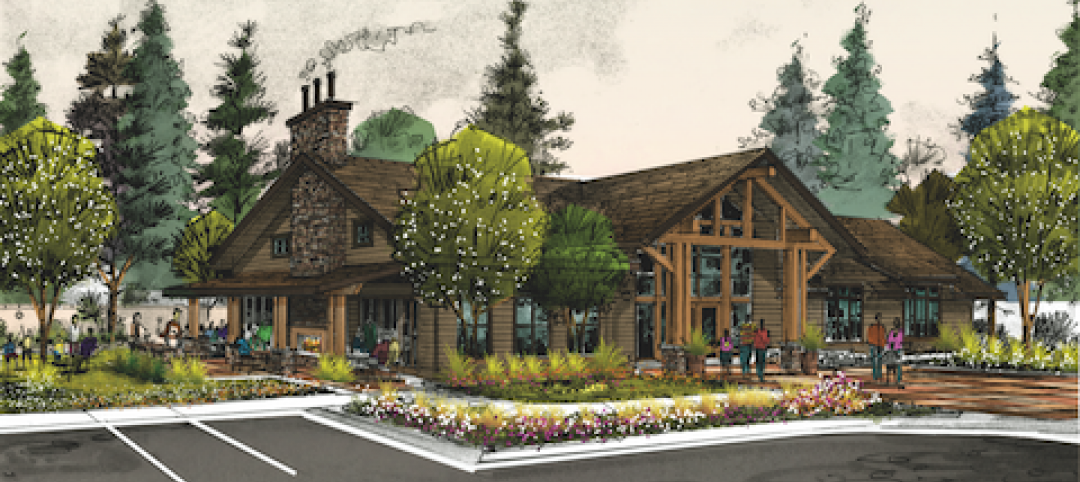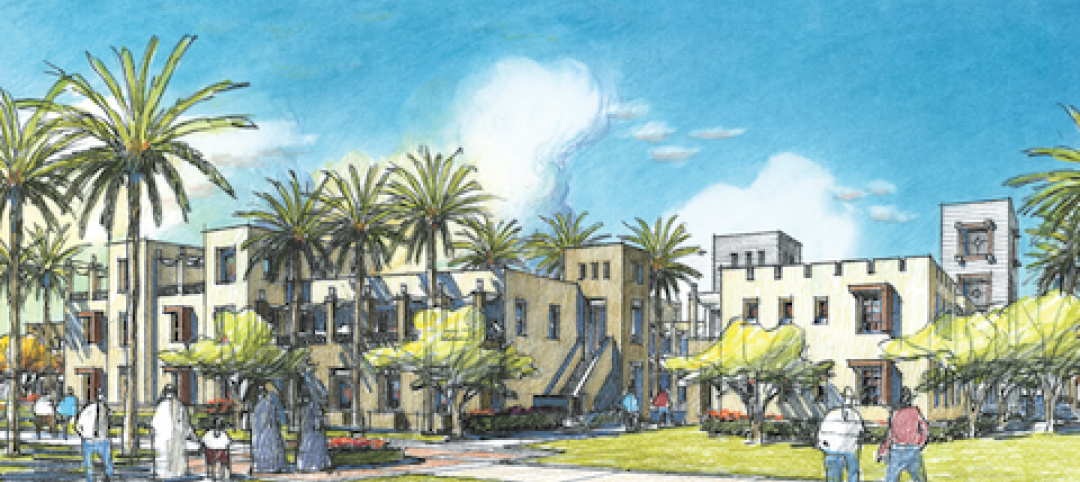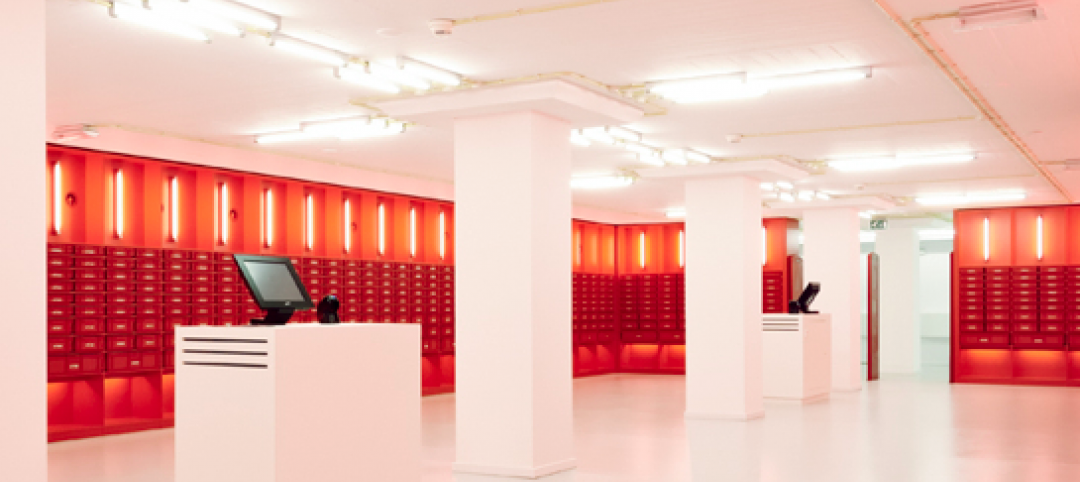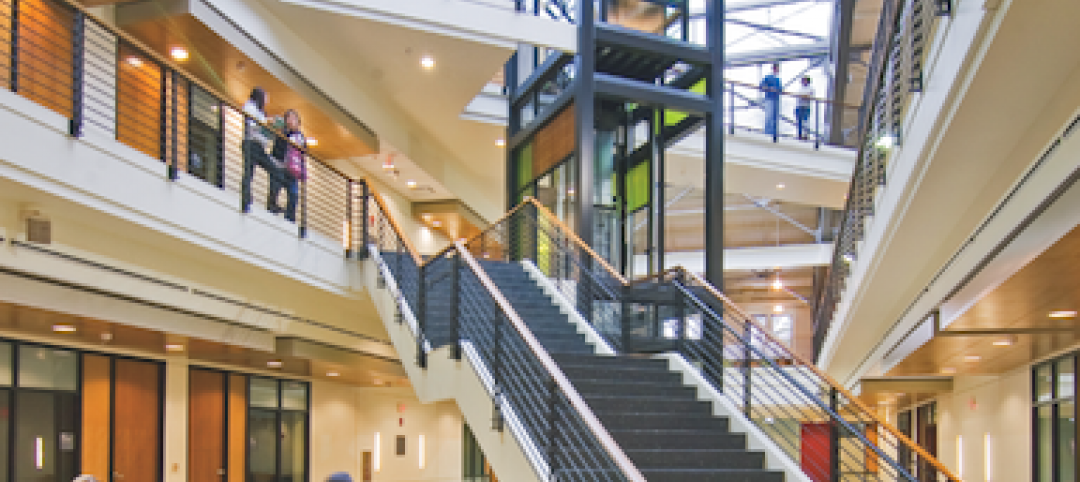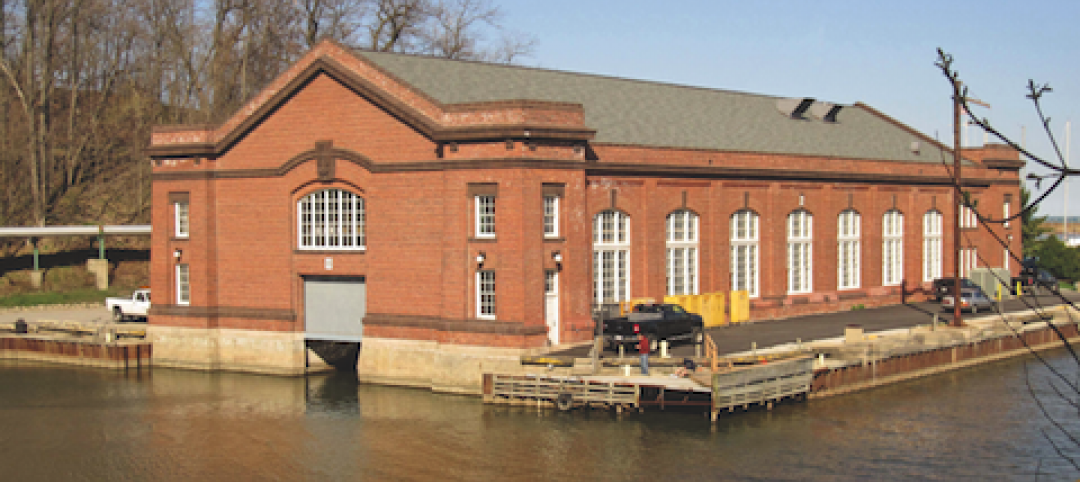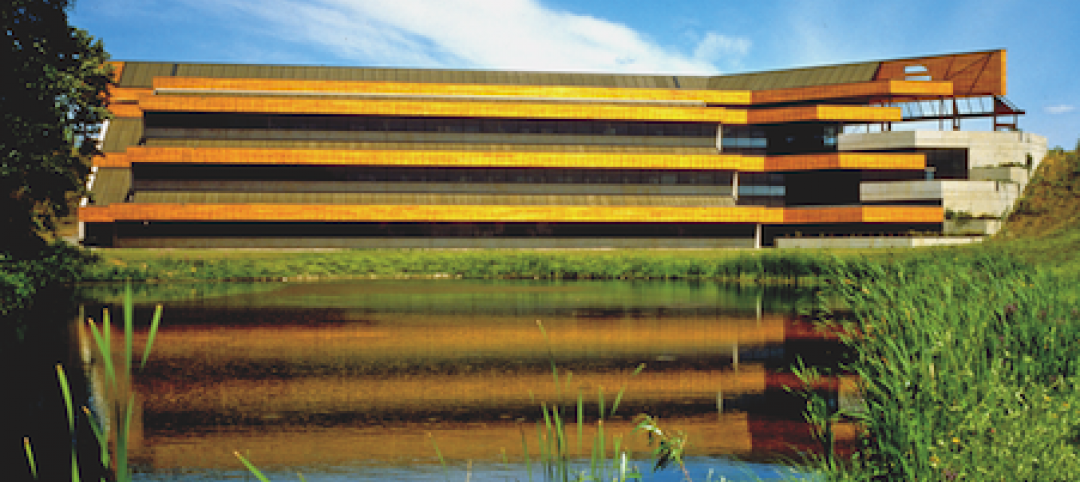A 12-story office building planned for 310 N. Sangamon in Chicago’s West Loop will become the largest office building in the U.S. to achieve Passive House certification (and only the second building overall) if plans recently unveiled by Mark Goodman & Associates, Inc. pan out. The building will offer 268,000 sf of office space and 7,800 sf of ground-floor retail.
See Also: New Arizona State University building will reach triple net-zero performance
The SCB-designed building will feature a dedicated ventilation system that will provide filtered, tempered, and 100% outdoor air to help keep employees more comfortable, alert, and productive. The interior spaces will use low VOC finishes and furniture to avoid out-gassing, which lowers air quality and presents both short- and long-term health effects.
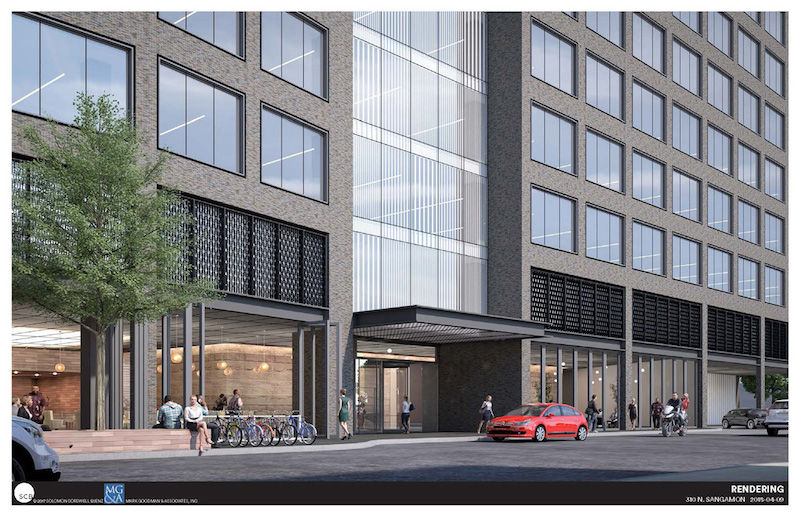 The entrance at 310 N. Sangamon is pedestrian- and bike-friendly to welcome both office tenants and visitors to its 268,000 square feet of office space and 7,800 square feet of ground-floor retail. Courtesy SCB.
The entrance at 310 N. Sangamon is pedestrian- and bike-friendly to welcome both office tenants and visitors to its 268,000 square feet of office space and 7,800 square feet of ground-floor retail. Courtesy SCB.
Office space will be dedicated to floors three through 12, while the second floor will feature an indoor parking garage with space for 47 cars. A fitness room, outdoor terrace, and bike storage room will be available to tenants.
310 N. Sangamon still needs zoning approval, but if completed it is expected to use about 86% less heating energy and 46% less cooling energy that traditional buildings.
Related Stories
| Oct 13, 2010
Apartment complex will offer affordable green housing
Urban Housing Communities, KTGY Group, and the City of Big Bear Lake (Calif.) Improvement Agency are collaborating on The Crossings at Big Bear Lake, the first apartment complex in the city to offer residents affordable, eco-friendly homes. KTGY designed 28 two-bedroom, two-story townhomes and 14 three-bedroom, single-story flats, averaging 1,100 sf each.
| Oct 13, 2010
Residences bring students, faculty together in the Middle East
A new residence complex is in design for United Arab Emirates University in Al Ain, UAE, near Abu Dhabi. Plans for the 120-acre mixed-use development include 710 clustered townhomes and apartments for students and faculty and common areas for community activities.
| Oct 13, 2010
Community center under way in NYC seeks LEED Platinum
A curving, 550-foot-long glass arcade dubbed the “Wall of Light” is the standout architectural and sustainable feature of the Battery Park City Community Center, a 60,000-sf complex located in a two-tower residential Lower Manhattan complex. Hanrahan Meyers Architects designed the glass arcade to act as a passive energy system, bringing natural light into all interior spaces.
| Oct 13, 2010
Community college plans new campus building
Construction is moving along on Hudson County Community College’s North Hudson Campus Center in Union City, N.J. The seven-story, 92,000-sf building will be the first higher education facility in the city.
| Oct 13, 2010
Bookworms in Silver Spring getting new library
The residents of Silver Spring, Md., will soon have a new 112,000-sf library. The project is aiming for LEED Silver certification.
| Oct 13, 2010
County building aims for the sun, shade
The 187,032-sf East County Hall of Justice in Dublin, Calif., will be oriented to take advantage of daylighting, with exterior sunshades preventing unwanted heat gain and glare. The building is targeting LEED Silver. Strong horizontal massing helps both buildings better match their low-rise and residential neighbors.
| Oct 12, 2010
University of Toledo, Memorial Field House
27th Annual Reconstruction Awards—Silver Award. Memorial Field House, once the lovely Collegiate Gothic (ca. 1933) centerpiece (along with neighboring University Hall) of the University of Toledo campus, took its share of abuse after a new athletic arena made it redundant, in 1976. The ultimate insult occurred when the ROTC used it as a paintball venue.
| Oct 12, 2010
Building 13 Naval Station, Great Lakes, Ill.
27th Annual Reconstruction Awards—Gold Award. Designed by Chicago architect Jarvis Hunt and constructed in 1903, Building 13 is one of 39 structures within the Great Lakes Historic District at Naval Station Great Lakes, Ill.
| Oct 11, 2010
HGA wins 25-Year Award from AIA Minnesota
HGA Architects and Engineers won a 25-Year Award from AIA Minnesota for the Willow Lake Laboratory.
| Oct 11, 2010
Rhode Island is the first state to adopt IGCC
Rhode Island is the first state to adopt the International Green Construction Code (IGCC). The Rhode Island Green Buildings Act identifies the IGCC as an equivalent standard in compliance with requirements that all public agency major facility projects be designed and constructed as green buildings. The Rules and Regulations to implement the Act take effect in October 2010.


