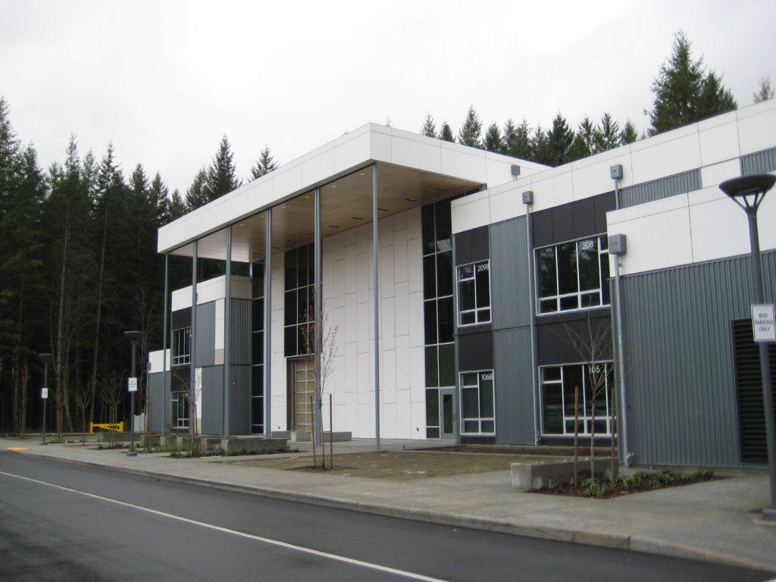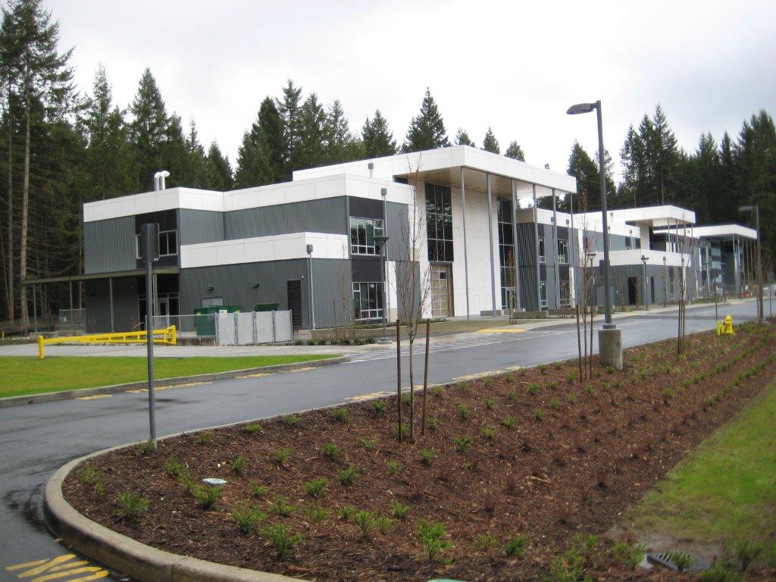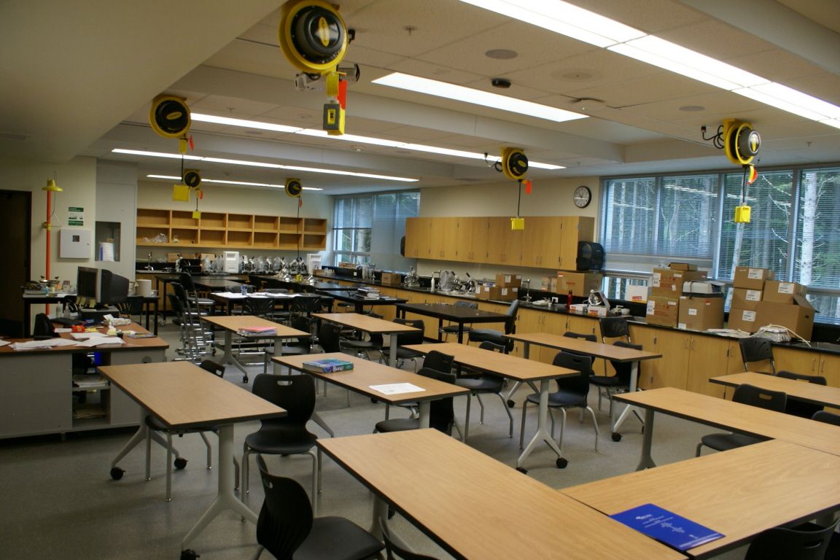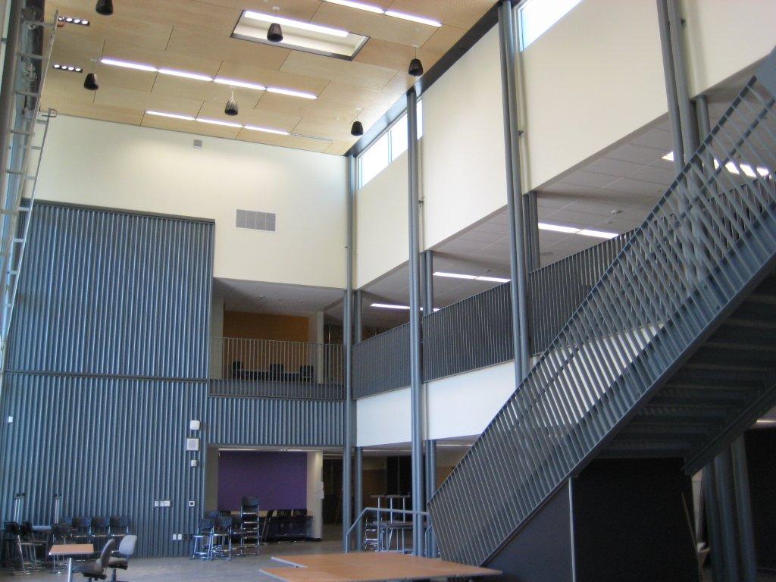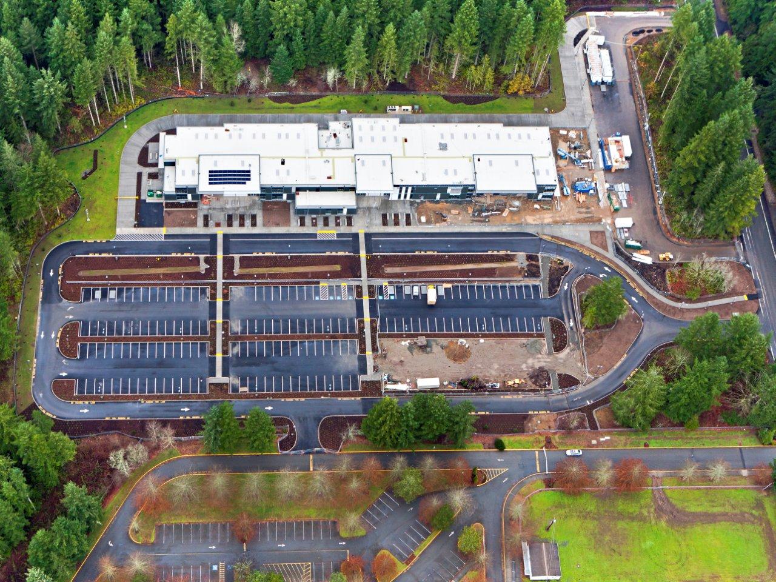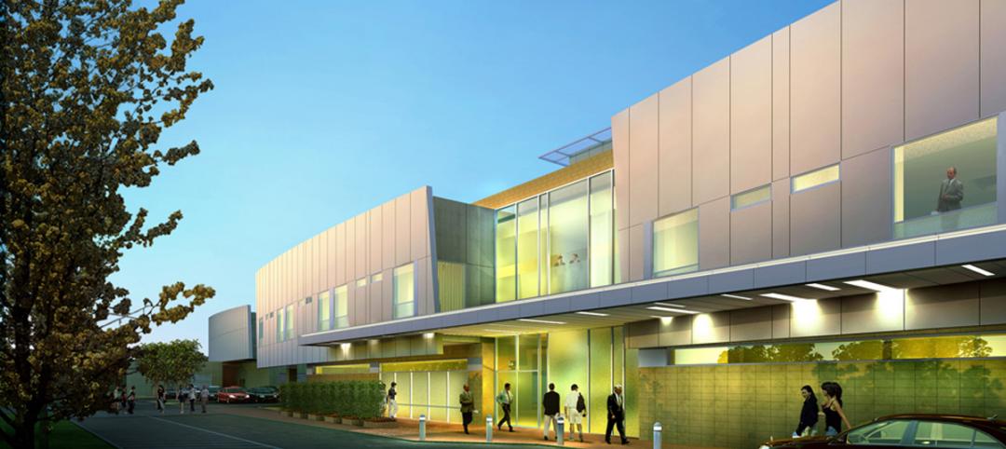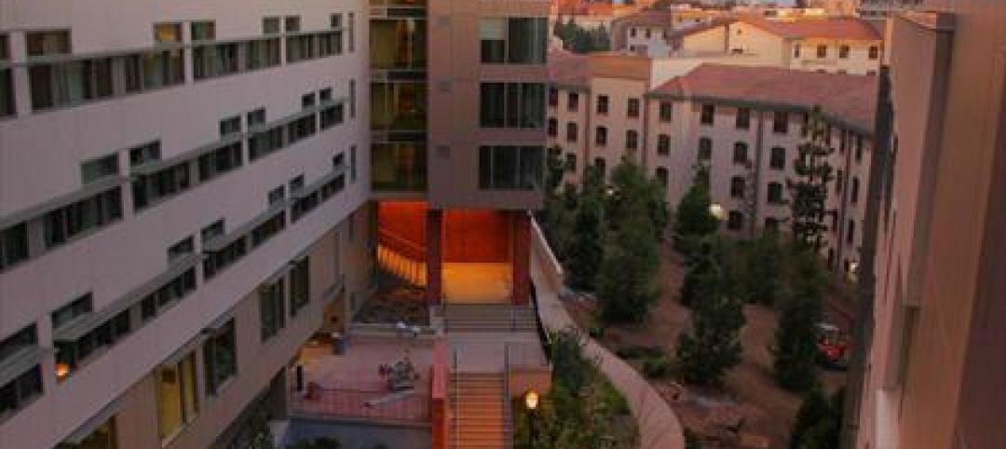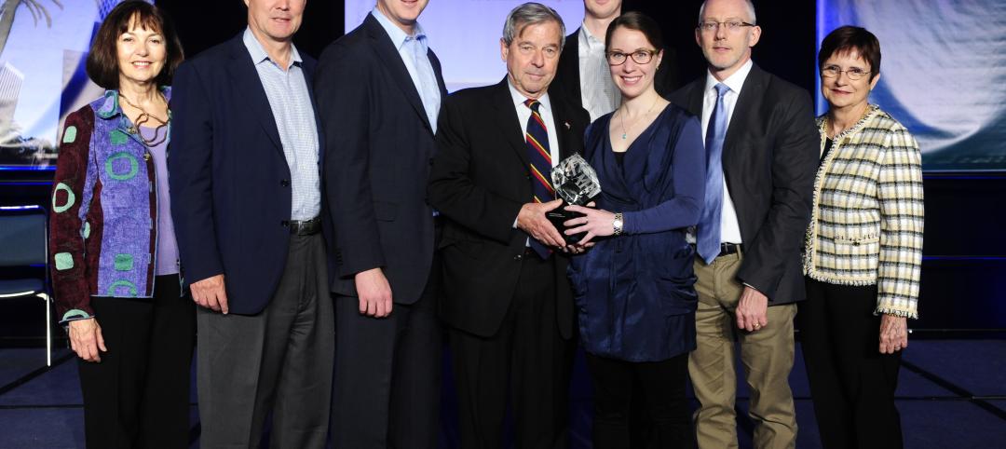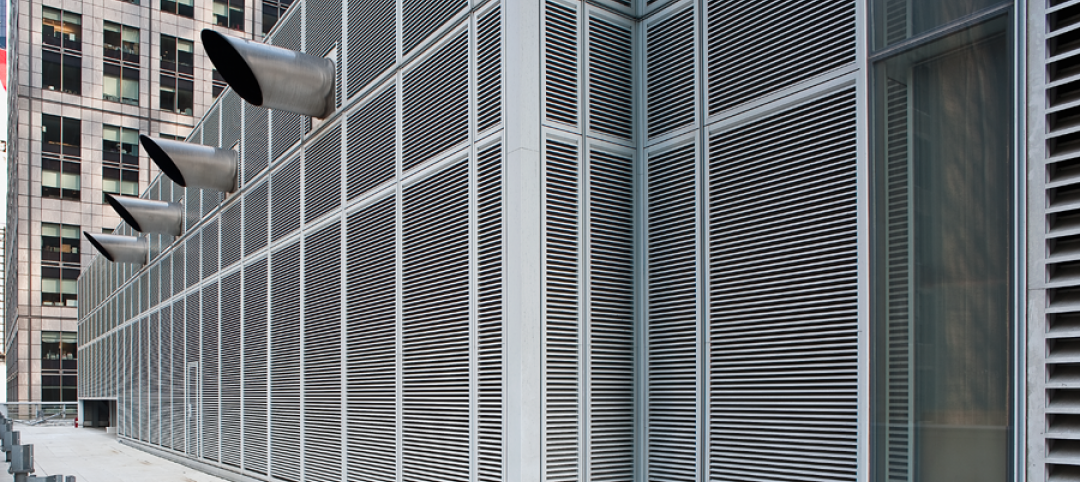Related Stories
| May 3, 2012
Ground broken for $94 million hospital expansion at Scripps Encinitas
New facility to more than double emergency department size, boost inpatient beds by 43%.
| May 3, 2012
Rudolph and Sletten, Inc. wins CMAA award
Firm recognized for the renovation of Grossmont-Cuyamaca Community College’s Student Administrative & Griffin Student Center.
| May 2, 2012
Trimble acquires SketchUp 3D modeling platform
The transaction is expected to close in the second quarter of 2012.
| May 2, 2012
Building Team completes two additions at UCLA
New student housing buildings are part of UCLA’s Northwest Campus Student Housing In-Fill Project.
| May 2, 2012
Public housing can incorporate sustainable design
Sustainable design achievable without having to add significant cost; owner and residents reap benefits
| May 2, 2012
SMPS Foundation accepting applications for Garikes Scholarship
One outstanding scholar will be selected this year to receive a $1,500 scholarship award, to be used toward academic expenses, such as tuition and fees, books, supplies, and other similar expenses.
| May 2, 2012
Sasaki selected for 2012 National Planning Firm Award
The award recognizes a firm for its body of distinguished work influencing the planning profession.
| May 1, 2012
White paper discusses benefits of diaphragm and piston flushometer valves
The white paper highlights considerations that impact which type of technology is most appropriate for various restroom environments.
| May 1, 2012
Time-lapse video: World Trade Center, New York
One World Trade Center, being built at the site of the fallen twin towers, surpassed the Empire State Building on Monday as the tallest building in New York.


