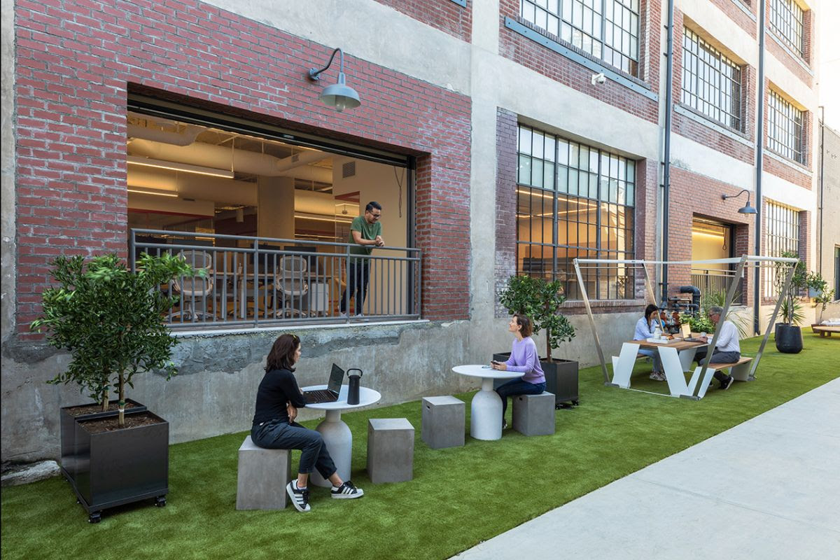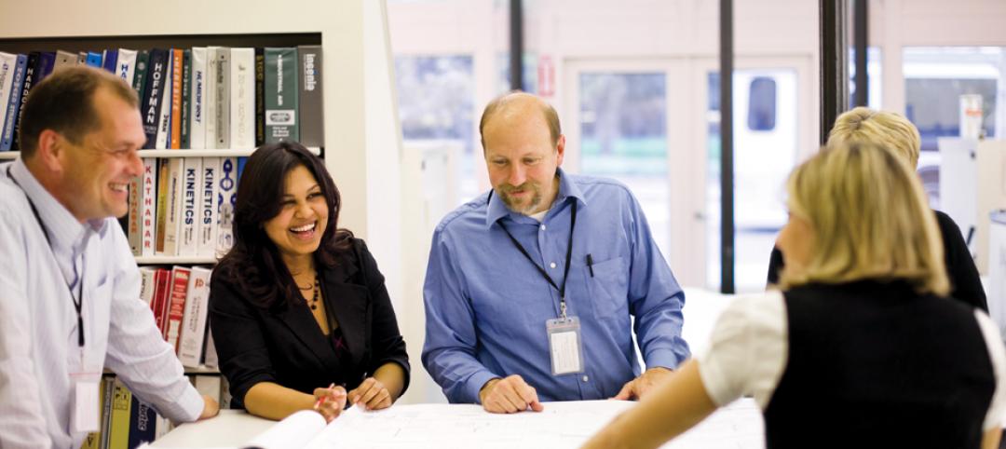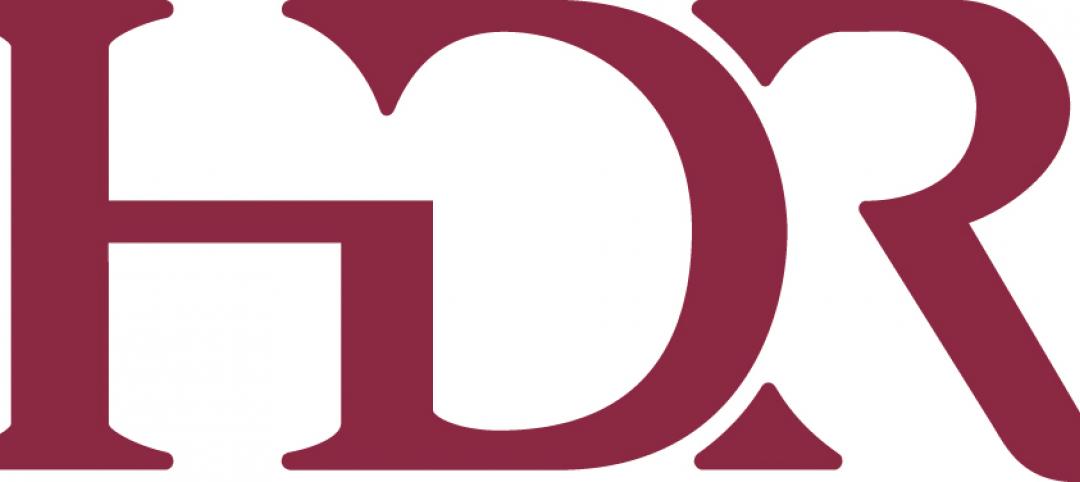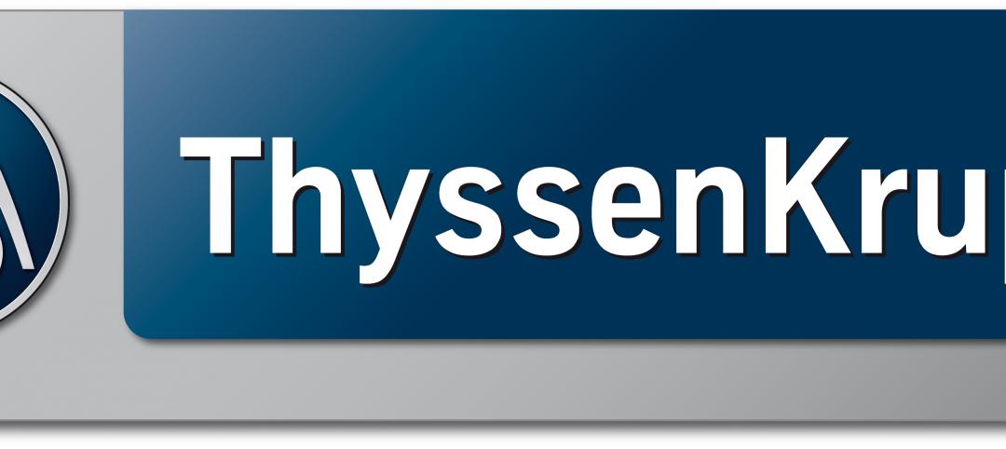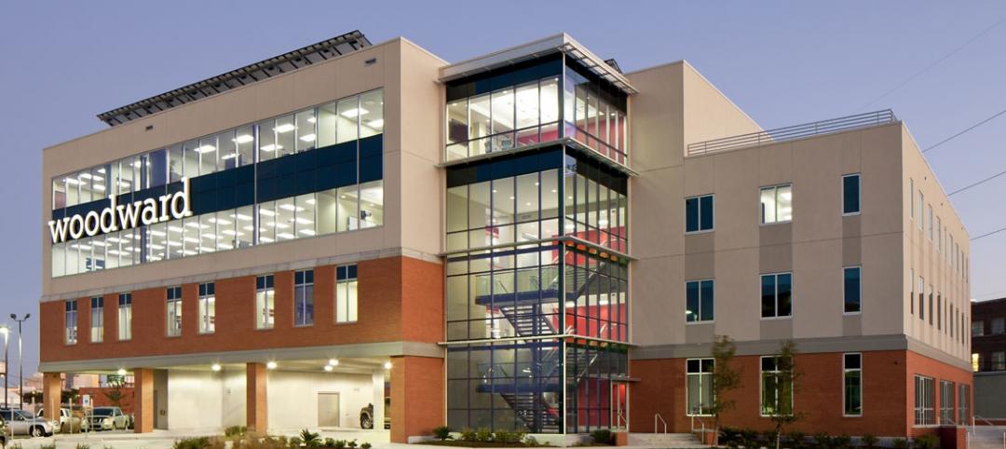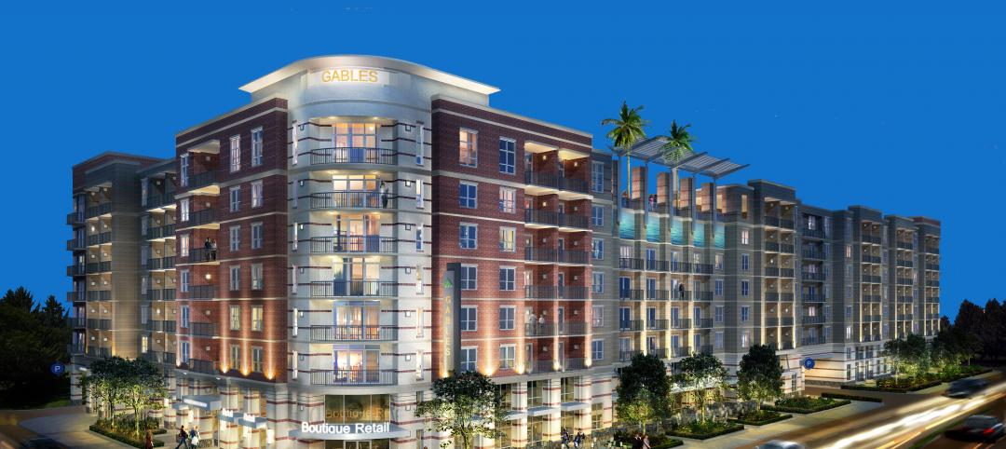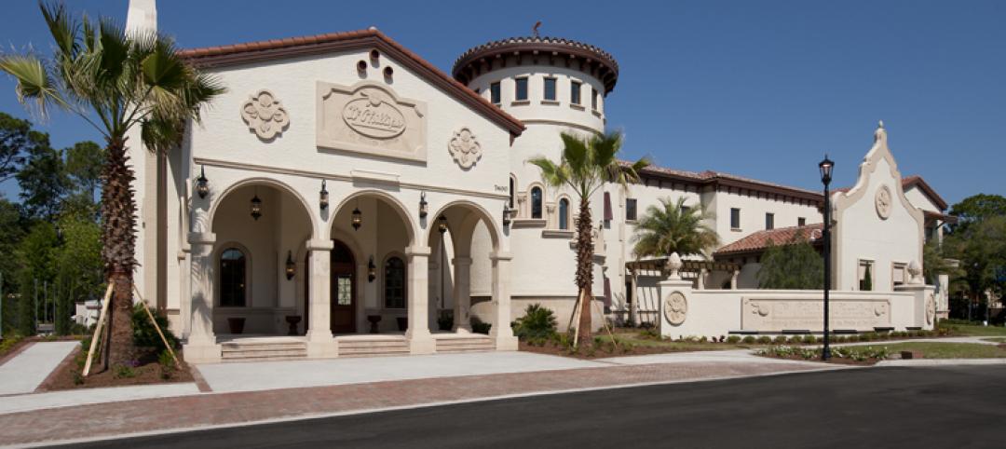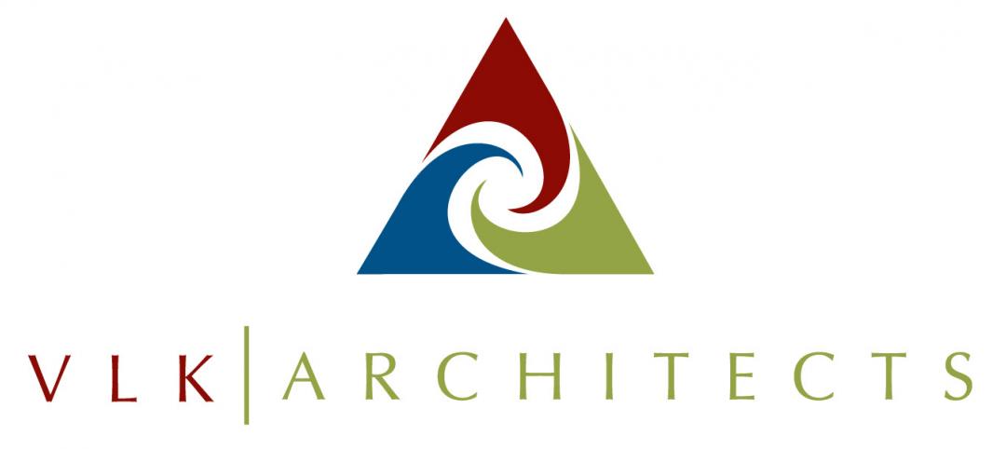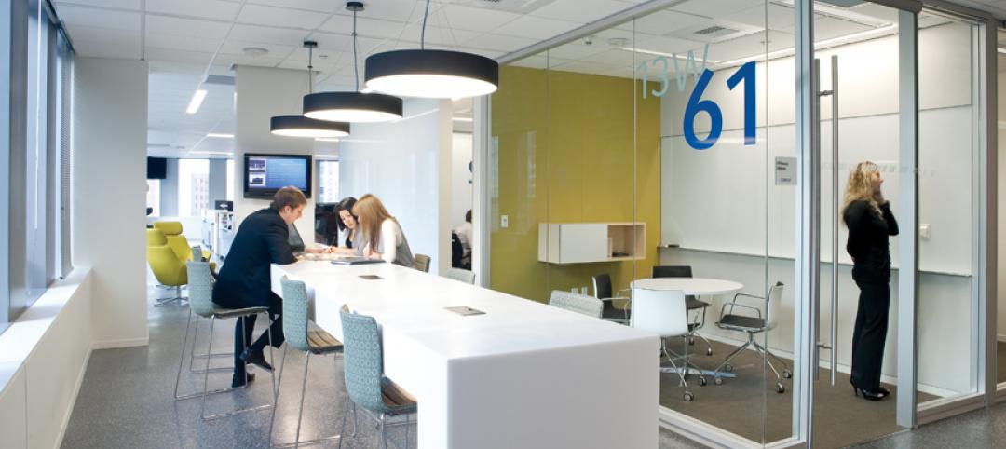The new Los Angeles headquarters for fast-growing Califia Farms, a brand of dairy alternative products, was designed with the post-Covid hybrid work environment in mind. Located in Maxwell Coffee House, a historic production facility built in 1924 that has become a vibrant mixed-use complex, the office features a café bordered by generous meeting rooms.
The café includes a bar and tasting room, with a sizable screen that displays the company’s digital media work. The two-level café, staffed by a barista, is a central hub for meeting, socializing, and indulging in Califia’s own plant-based milks, creamers, and frozen desserts.
“As soon as you step inside the office, you’re transported to the inviting ambiance of a bustling café,” says Alexis Dennis-Huether, the project's lead designer and Associate Principal with SLAM. “Rather than being greeted by a traditional receptionist, there’s a friendly barista, setting the tone for a unique and memorable experience. This entrance creates an impactful first impression that perfectly captures the brand's bold and playful personality.”
The challenge of accommodating a large team of 200 staff members within a 30,000 sf space inspired design firm SLAM to get creative with multi-purpose, open concept areas, according to a news release. This approach allowed for a stronger emphasis on functionality and flexibility.
Hybrid office design includes tasting room, indoor-outdoor connection
Hybrid office models can lead to worker isolation, but SLAM designed the space to counteract this risk. Large amenity spaces offer flexibility for chance encounters, collaboration, and meetings.
Equipped with kitchen appliances including a black electric cooktop and stainless-steel refrigerator, and the technology of a meeting room, the tasting room serves as a research and development space, where staff create, test, and refine products. It also becomes a relaxed setting for team activities, break-out meetings, and lunch preparation.
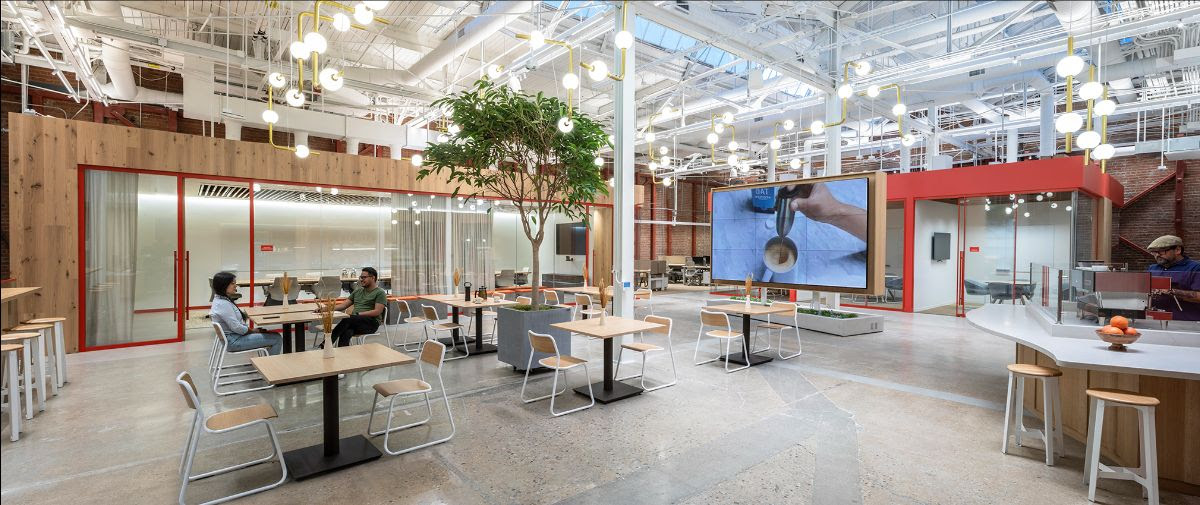
Throughout the office, 15% of workstations are dedicated to hoteling, all bathed with an abundance of natural light through large windows and skylights. Meeting rooms are equipped with high-quality video-conferencing solutions, allowing for seamless hybrid meetings and teamwork.
One design goal was to create an environment that interfaces with the public space outside. Creating vital indoor-outdoor connections, branding elements and office operations are visible from the street while roll-up garage doors open out to a patio to extend the office atmosphere into the downtown streetscape. Because of its strong street presence, Califia has become a friendly neighborhood fixture, fostering an important sense of community in this evolving area.
The office is adorned with abstract interpretations of the company’s brand speaking to a distinct identity and spirited culture. Califia Farms’ signature amphora-shaped bottle, with its distinctive curves, presides over the café lounge as a tinplated metal silhouette, adding a striking and eye-catching element. The continuous and smooth lines of the bottle are captured in the curvatures of the café bar while a more abstract interpretation of their product design is stamped into the carpet pattern.
Bold brand colors of red and blue are balanced against natural materials. Vermilion red encased banquette niches are recessed into wood-panelled walls, allowing for privacy and comfort. Framed in double pane glass, meeting rooms provide a sense of transparency, and feature small touches that mirror the Califia Farms’ brand, including an outline in a thick red trim that accentuates sharp angles and warm-toned finishes.
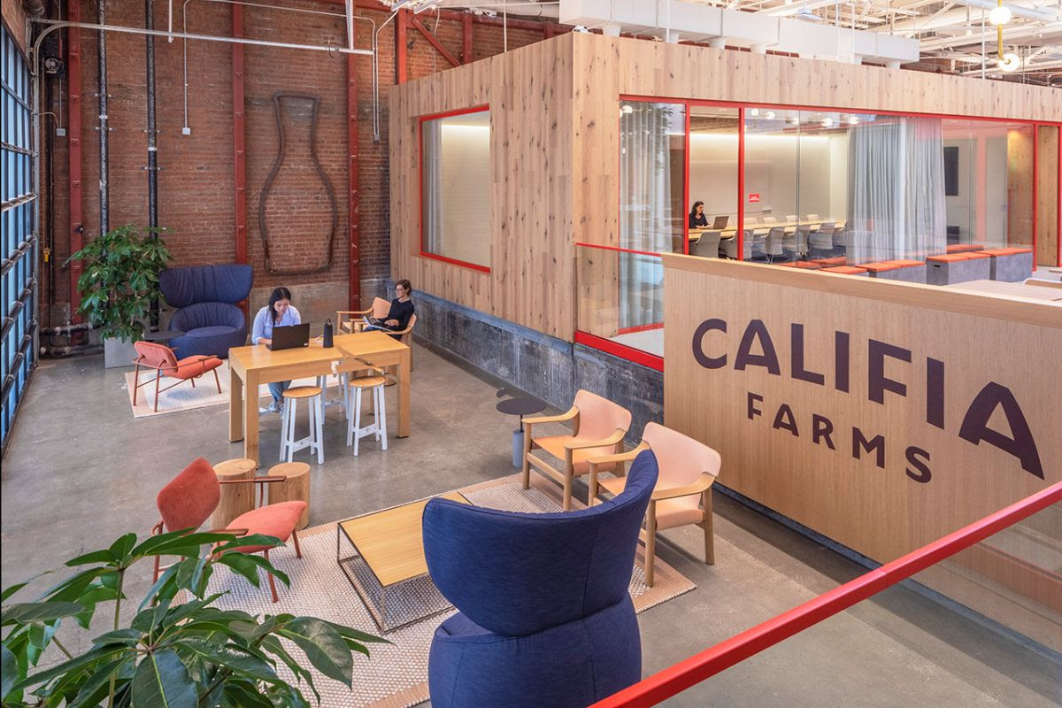
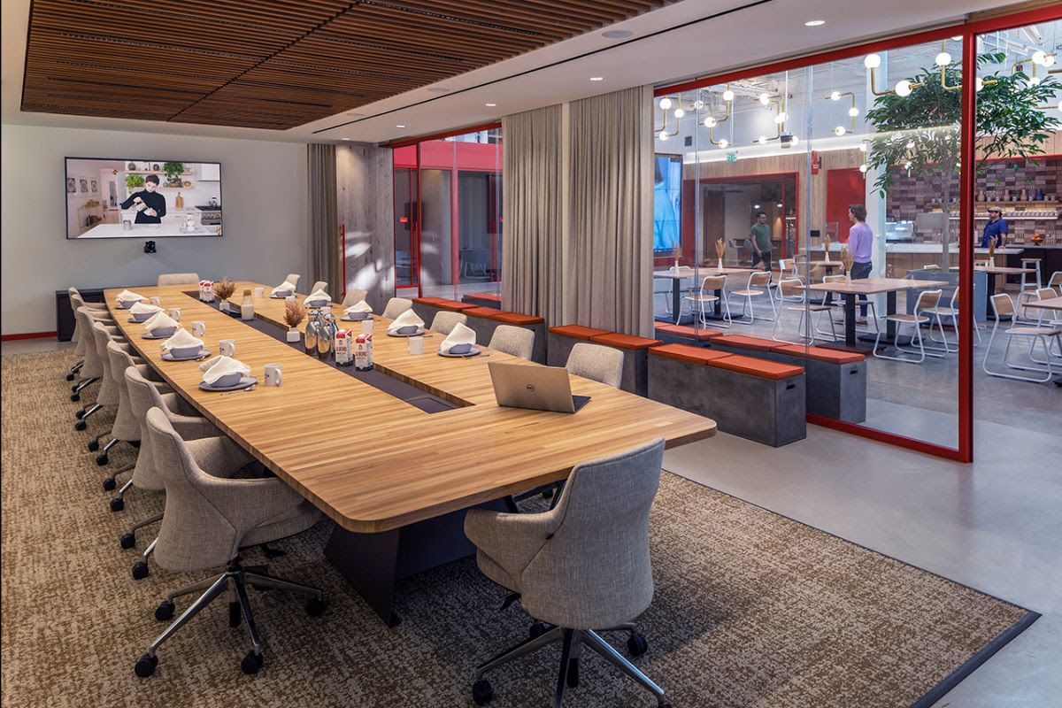
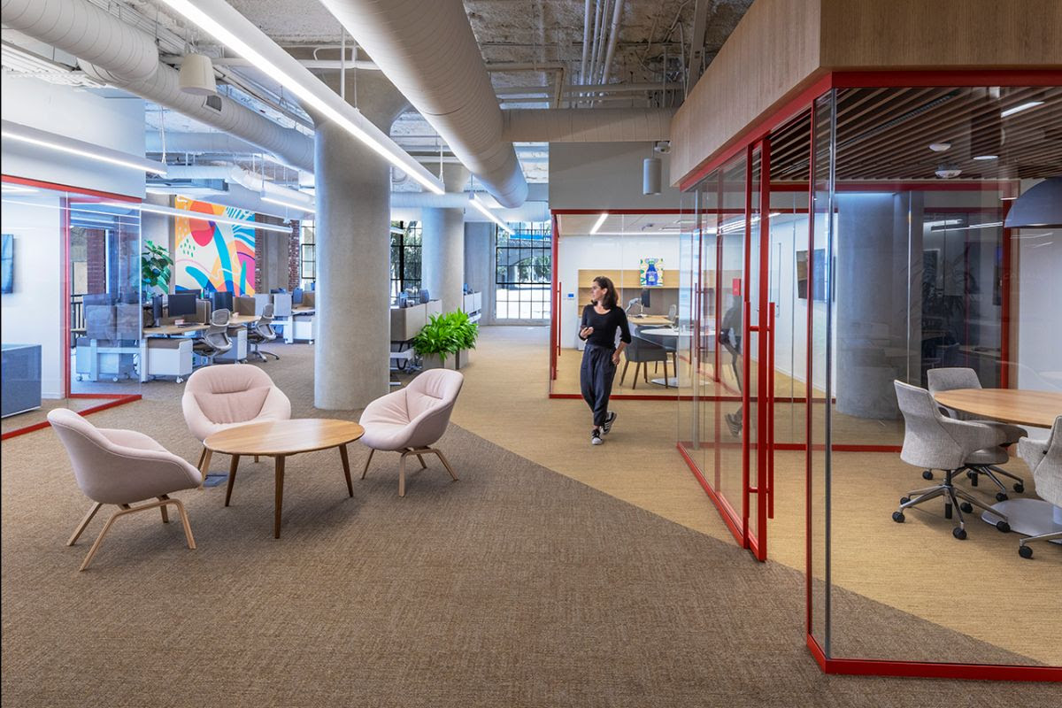
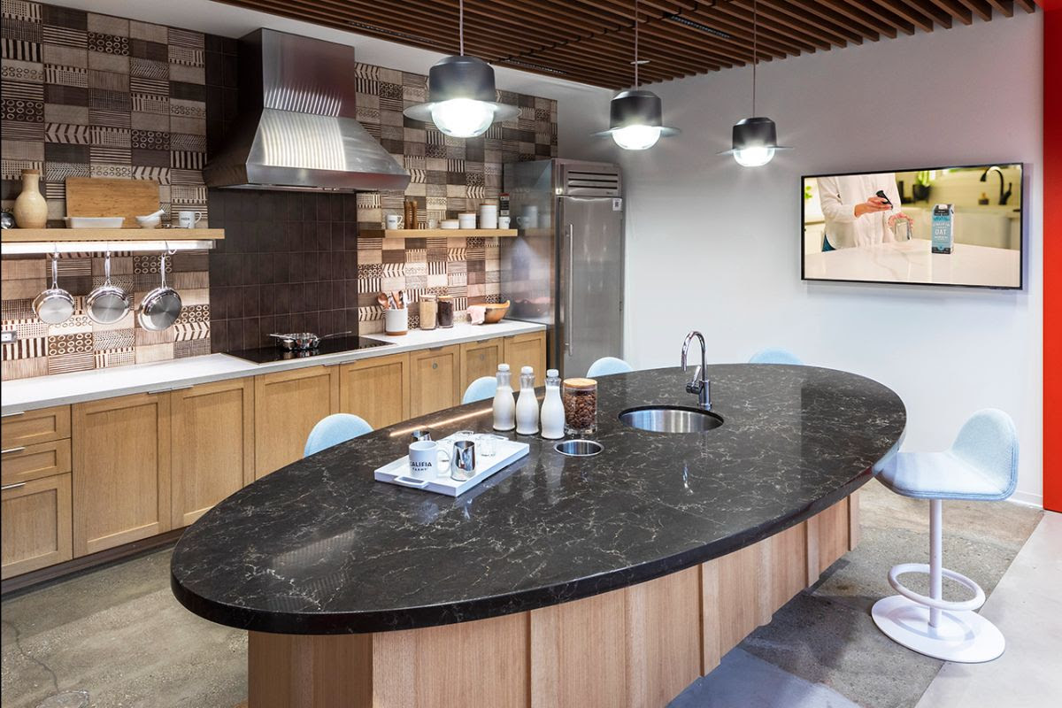
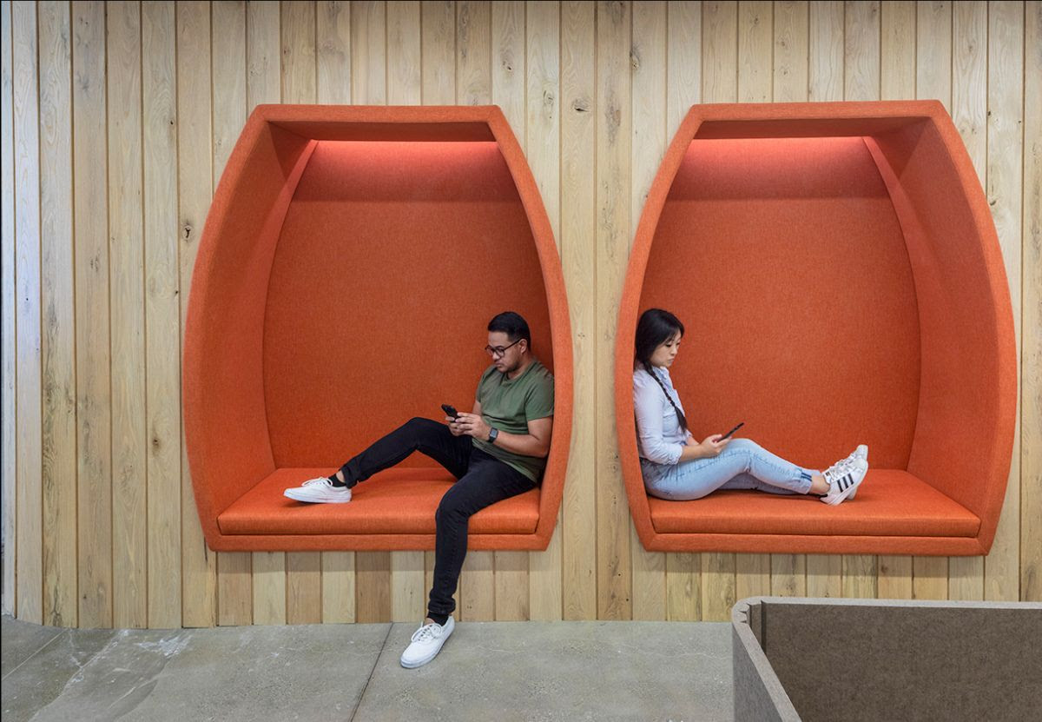
Related Stories
| Dec 9, 2011
BEST AEC FIRMS 2011: EYP Architecture & Engineering
Expertise-Driven Design: At EYP Architecture & Engineering, growing the business goes hand in hand with growing the firm’s people.
| Dec 8, 2011
HDR opens office in Shanghai
The office, located in the Chong Hing Finance Center in Shanghai’s busy Huangpu District, will support HDR’s design efforts throughout Asia.
| Dec 8, 2011
HOK elevates the green office standard
Firm achieves LEED Platinum certification in New York office that overlooks Bryant Park.
| Dec 6, 2011
?ThyssenKrupp acquires Sterling Elevators Services
The acquisition of Sterling Elevator Services Corporation is the third acquisition completed by ThyssenKrupp Elevator AG in the last three months in North America.
| Dec 6, 2011
New office building features largest solar panel system in New Orleans
Woodward Design+Build celebrates grand opening of new green headquarters in Central City.
| Dec 5, 2011
Gables Residential brings mixed-use building to Houston's Tanglewood area
The design integrates a detailed brick and masonry facade, acknowledging the soft pastel color palette of the surrounding Mediterranean heritage of Tanglewood.
| Dec 5, 2011
SchenkelShultz Architecture designs Dr. Phillips Charities Headquarters building in Orlando
The building incorporates sustainable architectural features, environmentally friendly building products, energy-efficient systems, and environmentally-sensitive construction practices.
| Dec 2, 2011
What are you waiting for? BD+C's 2012 40 Under 40 nominations are due Friday, Jan. 20
Nominate a colleague, peer, or even yourself. Applications available here.
| Dec 1, 2011
VLK Architects’ office receives LEED certification
The West 7th development, which houses the firm’s office, was designed to be LEED for Core & Shell, which gave VLK the head start on finishing out the area for LEED Silver Certification CI.
| Nov 22, 2011
Corporate America adopting revolutionary technology
The survey also found that by 2015, the standard of square feet allocated per employee is expected to drop from 200 to estimates ranging from 50 to 100 square feet per person dependent upon the industry sector.


