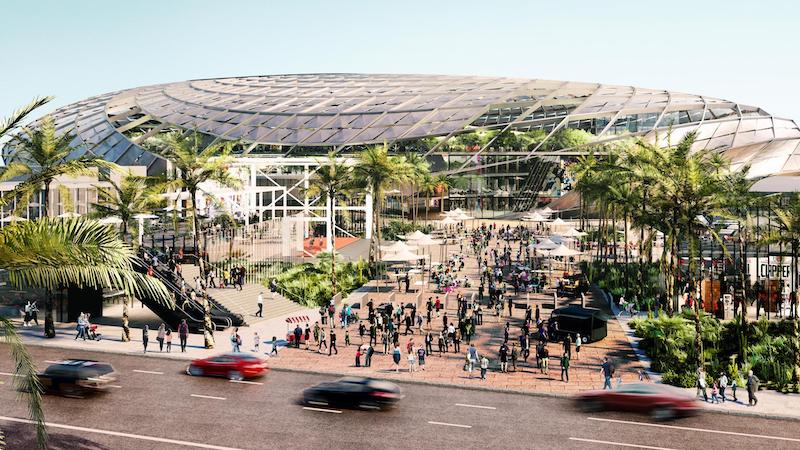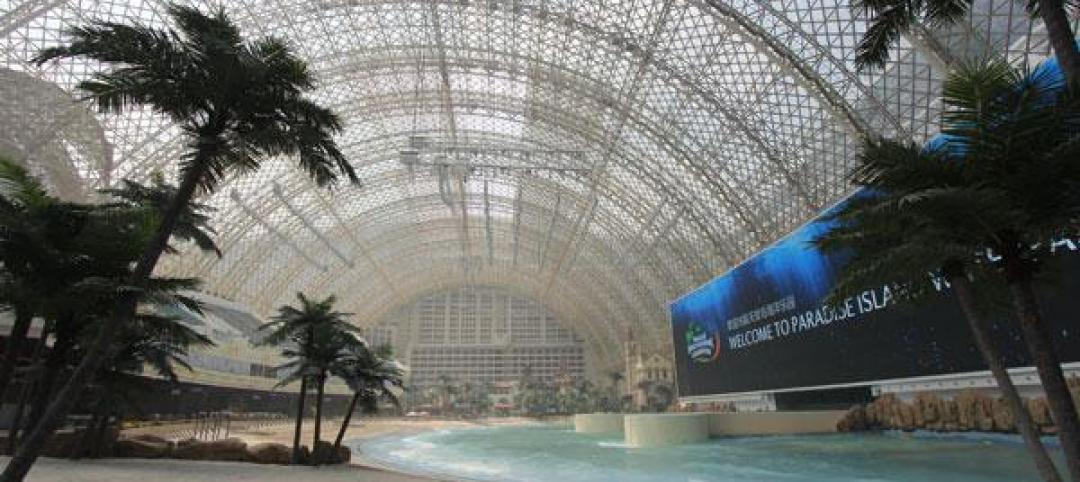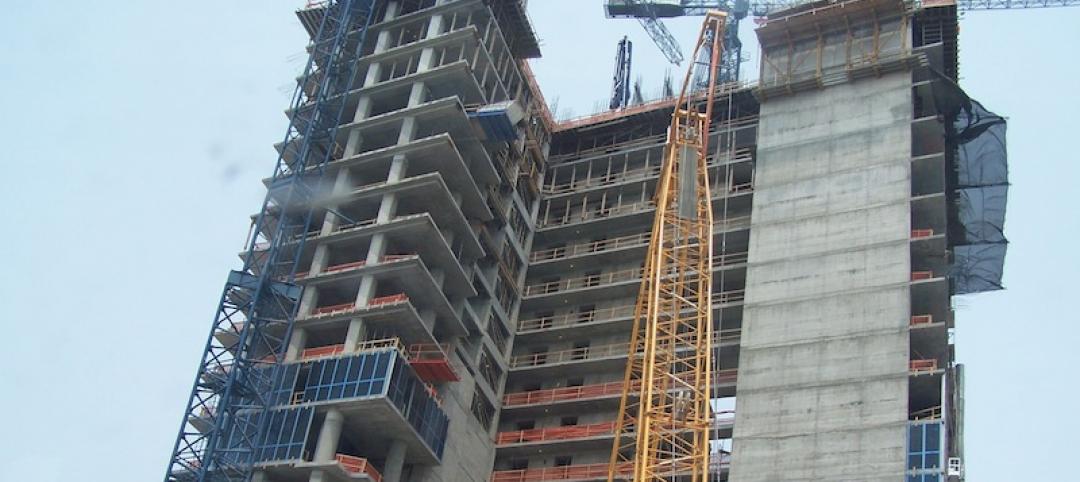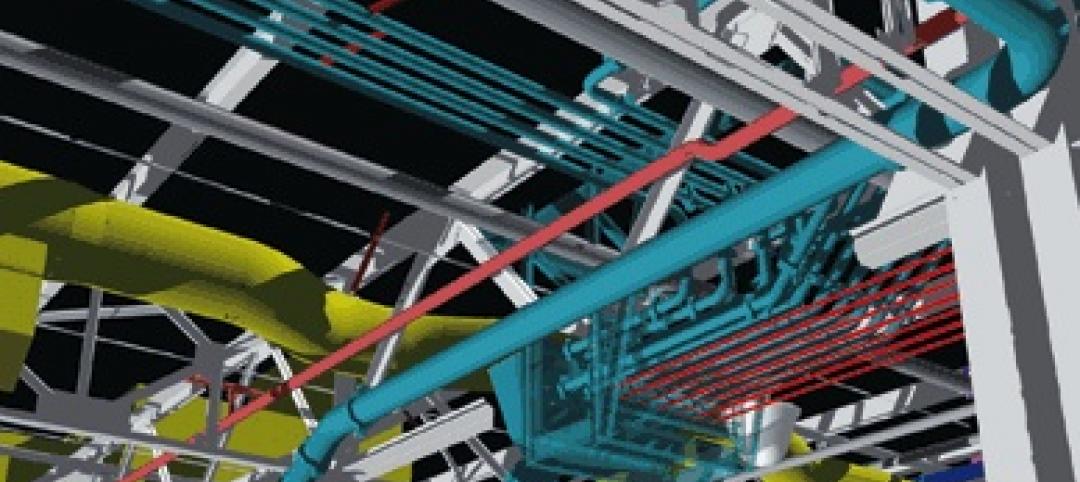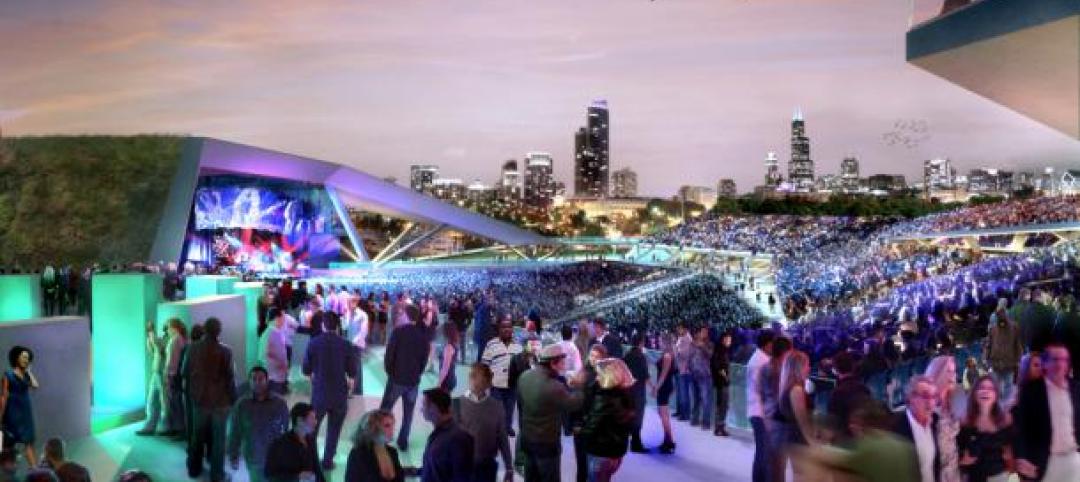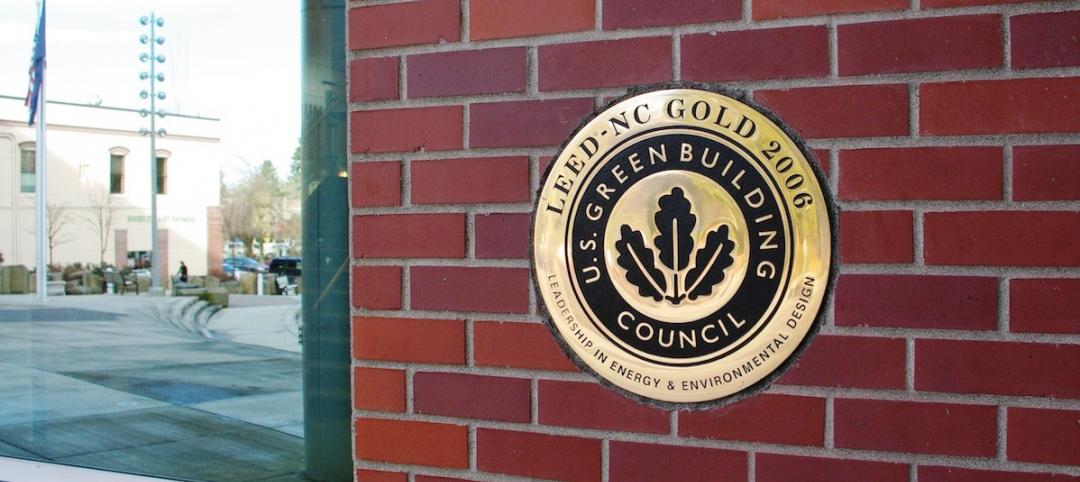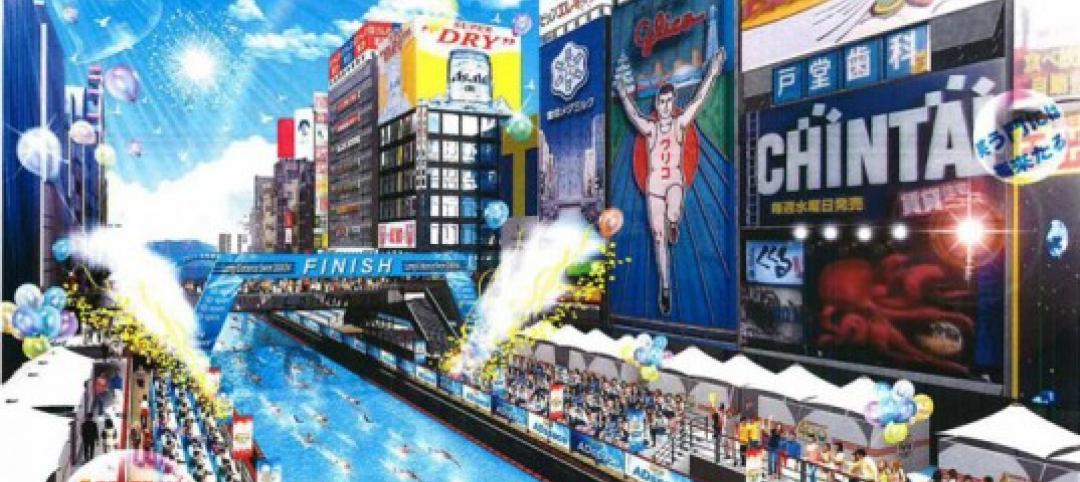The Los Angeles Clippers have recently unveiled plans for a 26-acre basketball and entertainment complex.
Located on West Century Boulevard, the Inglewood Basketball & Entertainment Center will include the team’s business and basketball offices, a training facility, and community and retail spaces, in addition to the arena. The building will have a three-dimensional oval design and will be clad in diamond-shaped metal panels inspired by the concept of a basketball swishing through a net. The panels will also provide solar benefit for energy efficiency.
Possibly the most striking elements of the design are the indoor/outdoor “sky gardens,” landscaped areas for food and beverage that will be accessible from every concourse level. A multipurpose plaza with a concert stage, community basketball courts, and space for the community to gather and watch everything from Clippers games to movie premieres on a supersized LED screen will also be included.
“We challenged the architects and designers on this project to create a landmark facility that exceeds current environmental standards and they have surpassed expectations,” said Chris Meany of Wilson Meany, the project’s developer. “The new Clippers arena demonstrates that environmental protection and economic development need not be mutually exclusive.”
See Also: L.A. Dodgers announce $100 million renovation plan for Dodger Stadium
AECOM is the project’s architect. Anderson Barker Architects and City Design Studio of Los Angeles designed the plaza buildings. Hood Studios provided landscape architecture services.
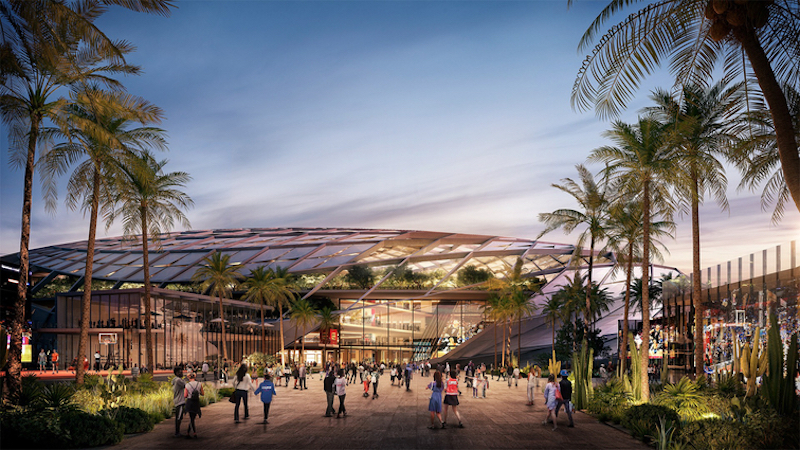
Related Stories
| Jul 3, 2013
World's biggest freestanding building opens in China
Measuring a stout 100 meters high, 500 meters long, and 400 meters wide, the New Century Global Centre in the Tianfu New District of Chengdu, China, is officially the world's largest freestanding building.
| Jul 3, 2013
Mall of America will double in size after $2.5 billion expansion
The nation's largest indoor mall will undergo a $2.5 billion, 10-year expansion project that will add attractions like an NHL-sized skating rink and an indoor water park.
| Jul 2, 2013
LEED v4 gets green light, will launch this fall
The U.S. Green Building Council membership has voted to adopt LEED v4, the next update to the world’s premier green building rating system.
| Jul 1, 2013
Report: Global construction market to reach $15 trillion by 2025
A new report released today forecasts the volume of construction output will grow by more than 70% to $15 trillion worldwide by 2025.
| Jun 28, 2013
Building owners cite BIM/VDC as 'most exciting trend' in facilities management, says Mortenson report
A recent survey of more than 60 building owners and facility management professionals by Mortenson Construction shows that BIM/VDC is top of mind among owner professionals.
| Jun 13, 2013
7 great places that represent excellence in environmental design
An adaptive reuse to create LEED Platinum offices, a park that honors veterans, and a grand national plaza are among the seven projects named winners of the 2013 Great Places Awards. The Environmental Design and Research Association recognize professional and scholarly excellence in environmental design, with special attention paid to the relationship between physical form and human activity or experience.
| Jun 5, 2013
USGBC: Free LEED certification for projects in new markets
In an effort to accelerate sustainable development around the world, the U.S. Green Building Council is offering free LEED certification to the first projects to certify in the 112 countries where LEED has yet to take root.
| Jun 3, 2013
Construction spending inches upward in April
The U.S. Census Bureau of the Department of Commerce announced today that construction spending during April 2013 was estimated at a seasonally adjusted annual rate of $860.8 billion, 0.4 percent above the revised March estimate of $857.7 billion.
| May 31, 2013
Japan to transform canal into world's largest outdoor pool
A wild proposal by the city of Osaka, Japan, would transform the Dotonbori Canal into a 2,625-foot-long, 40-foot-wide pool.
| May 21, 2013
RSMeans cost comparisons: pools, racquetball courts, bowling alleys, hockey/soccer facilities
Construction market analysts from RSMeans offer construction costs per square foot for four building types across 25 metro markets.


