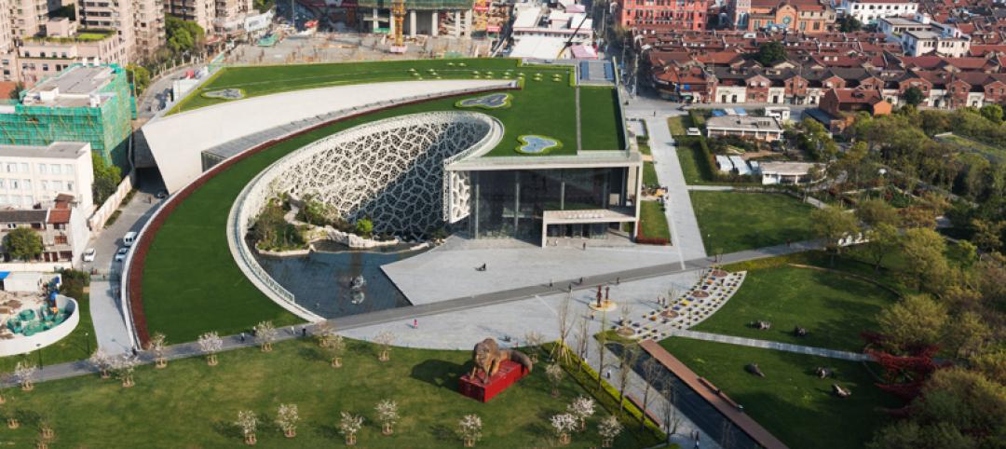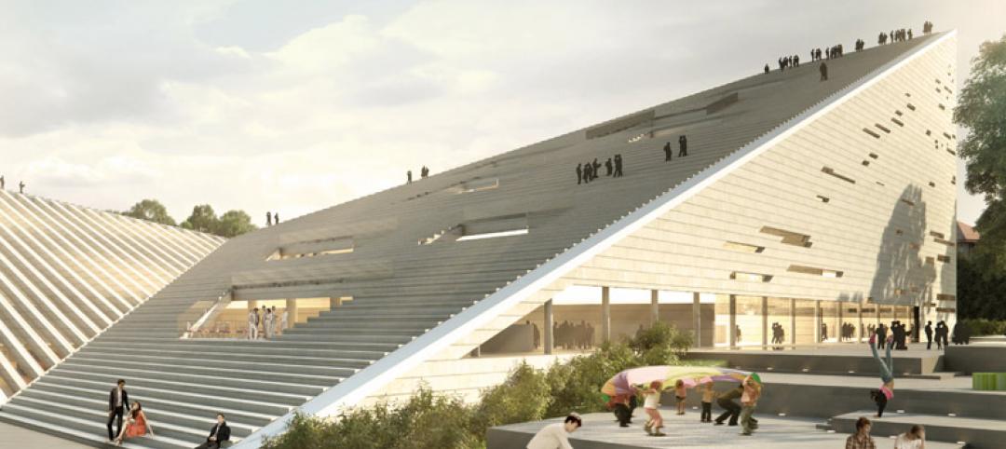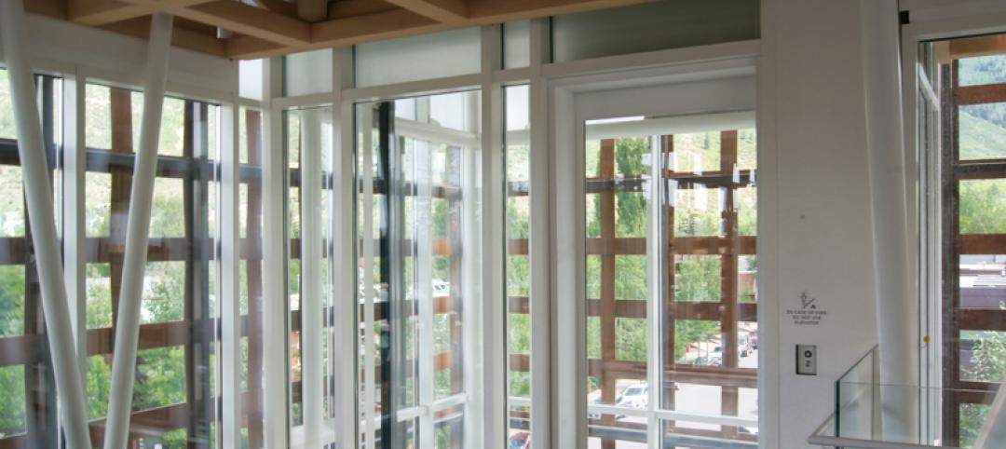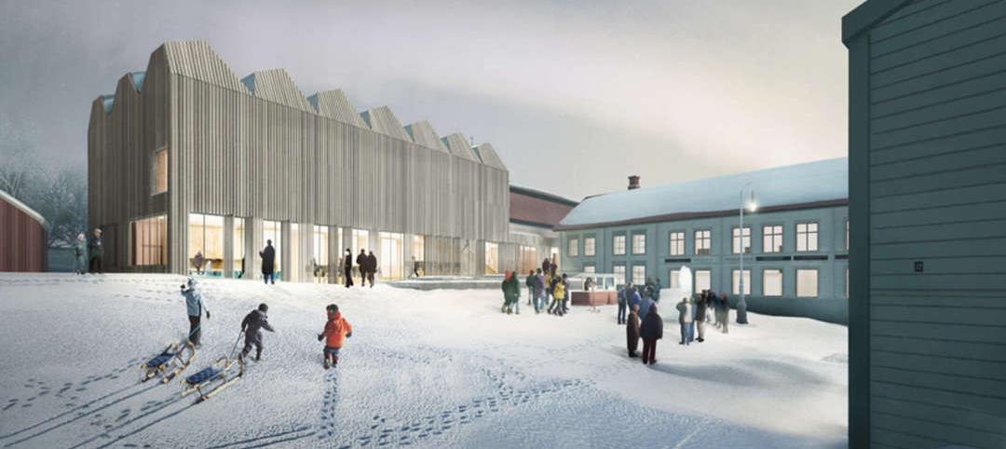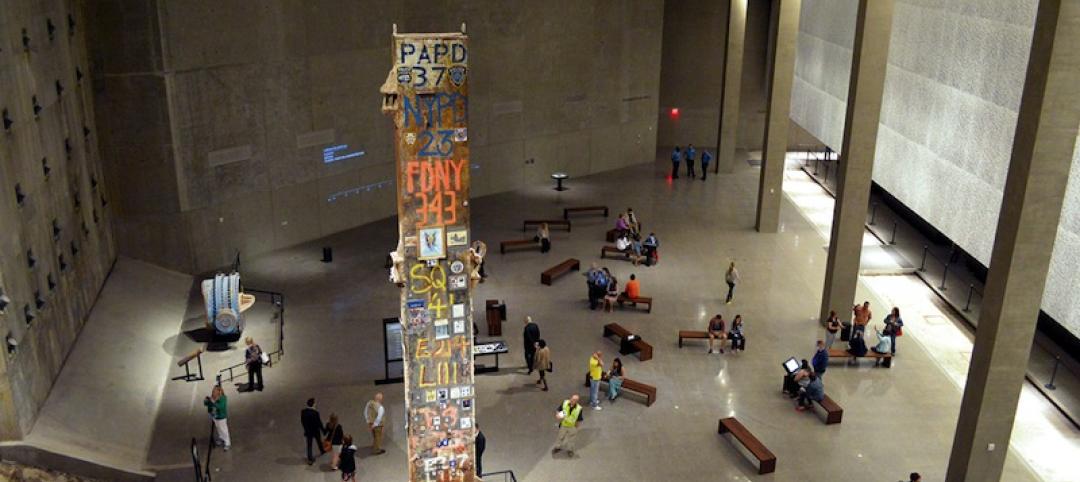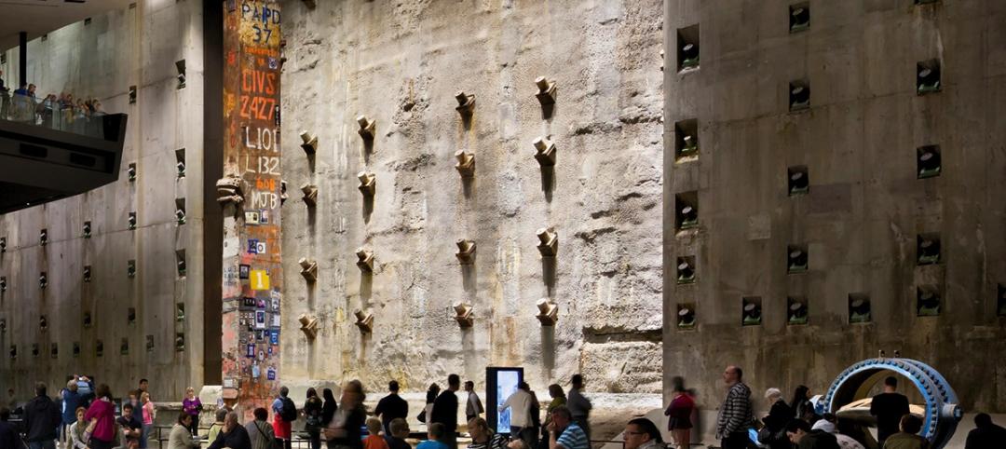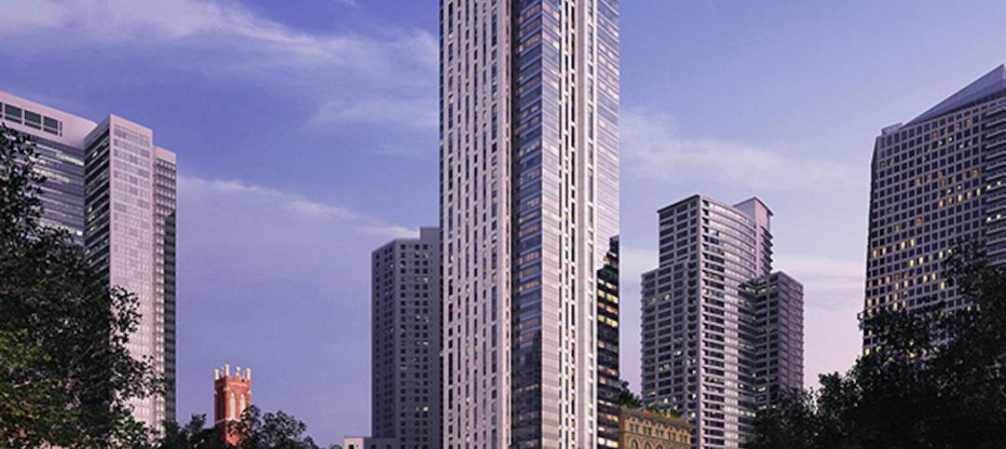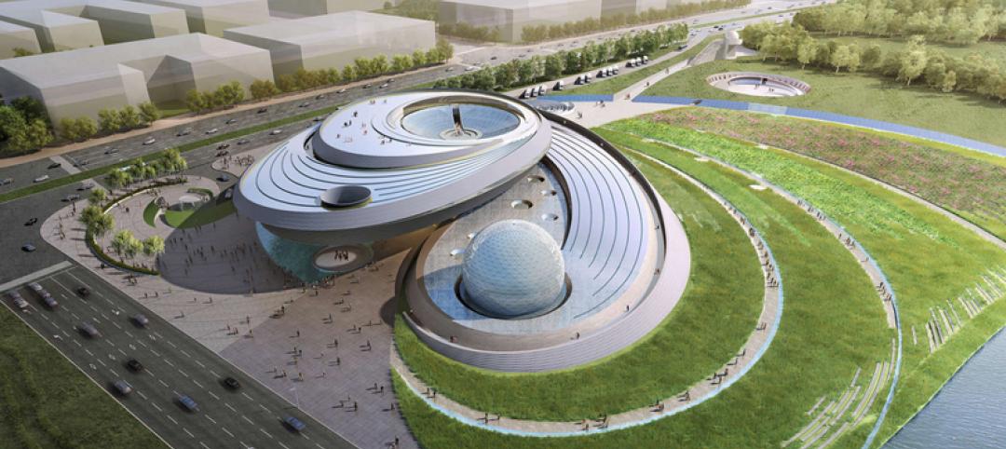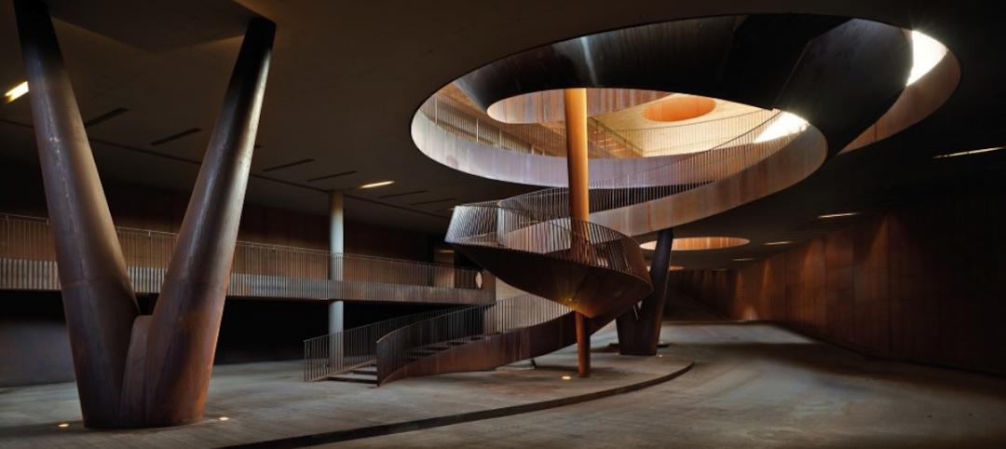The new extension to the Kunsthaus Zürich art museum in Zürich, Switzerland has completed and opened to the public on Oct. 9. The extension displays a collection of classic modernism, the Bührle collection, temporary exhibitions, and art from 1960 onwards.
Designed by David Chipperfield Architects Berlin, the new freestanding museum building extends the existing Kunsthaus Zürich, turning the institution into the largest art museum in Switzerland. The building is located on the northern side of Heimplatz square, opposite the existing building. The clear geometric volume redefines the square structurally on its fourth side. The urban square is situated on the south of the extension with the new Garden of Art to the north. A large entrance hall creates a link between these two new urban spaces. A visitor passageway runs underneath the square and connects the new building with the existing Kunsthaus.

All public functions such as the cafe/bar, events hall, museum shop, and museum education services are arranged around the central entrance hall at the ground floor level. The two upper floors are reserved exclusively for the display of art. The diversely dimensioned exhibition spaces are defined by a calm materiality and an abundance of daylight.
The project temporarily opened in spring 2021 to allow visitors to experience the new museum before its official opening.



Related Stories
Museums | Apr 22, 2015
Check out Ralph Johnson's stunning nature-inspired Shanghai museum
The newly opened Shanghai Natural History Museum, designed by Perkins+Will’s Global Design Director Ralph Johnson, mimics the shape of a nautilus shell, and features natural elements throughout.
Museums | Apr 16, 2015
SANAA and Snøhetta tie at first place for Budapest museum bid
The two firms submitted designs for the New National Gallery and Ludwig Museum, one of five planned museums to be constructed in a park just outside the urban center of Hungary’s capital.
Sponsored | Fire-Rated Products | Apr 14, 2015
Fire resistive curtain wall brings maximum light, views and safety to Aspen Art Museum
The curtain wall used for the Shigeru Ban-designed museum provides maximum daylight while protecting the art from fire
Museums | Apr 10, 2015
Henning Larsen Architects designs timber museum extension in Sweden
The new extension will complement Österund’s wooded surroundings
Building Team Awards | Apr 10, 2015
14 projects that push AEC teaming to the limits
From Lean construction to tri-party IPD to advanced BIM/VDC coordination, these 14 Building Teams demonstrate the power of collaboration in delivering award-winning buildings. These are the 2015 Building Team Award winners.
Building Team Awards | Apr 9, 2015
9/11 museum triumphs over controversy
The Building Team for this highly visible project had much more than design, engineering, and construction problems to deal with.
High-rise Construction | Mar 16, 2015
Mexican Museum tower caught in turmoil to break ground this summer in San Francisco
Millennium Partners said it will break ground on the 53-story residential and museum tower while the lawsuits go through the appeals process.
Museums | Mar 9, 2015
Architecture based on astronomy principles for new planetarium in Shanghai
The ancient Chinese civilization left some of the earliest records of humans studying the stars and skies. To exhibit this long history, a new planetarium and astronomy museum is planned for construction in Shanghai.
Museums | Mar 5, 2015
A giant, silver loop in Dubai will house the Museum of the Future
The Sheikh of Dubai hopes the $136 million museum will serve as an incubator for ideas and real designs—a global destination for inventors and entrepreneurs.
Architects | Feb 27, 2015
5 finalists announced for 2015 Mies van der Rohe Award
Bjarke Ingels' Danish Maritime Museum and the Ravensburg Art Museum by Lederer Ragnarsdóttir Oei are among the five projects vying for the award.



