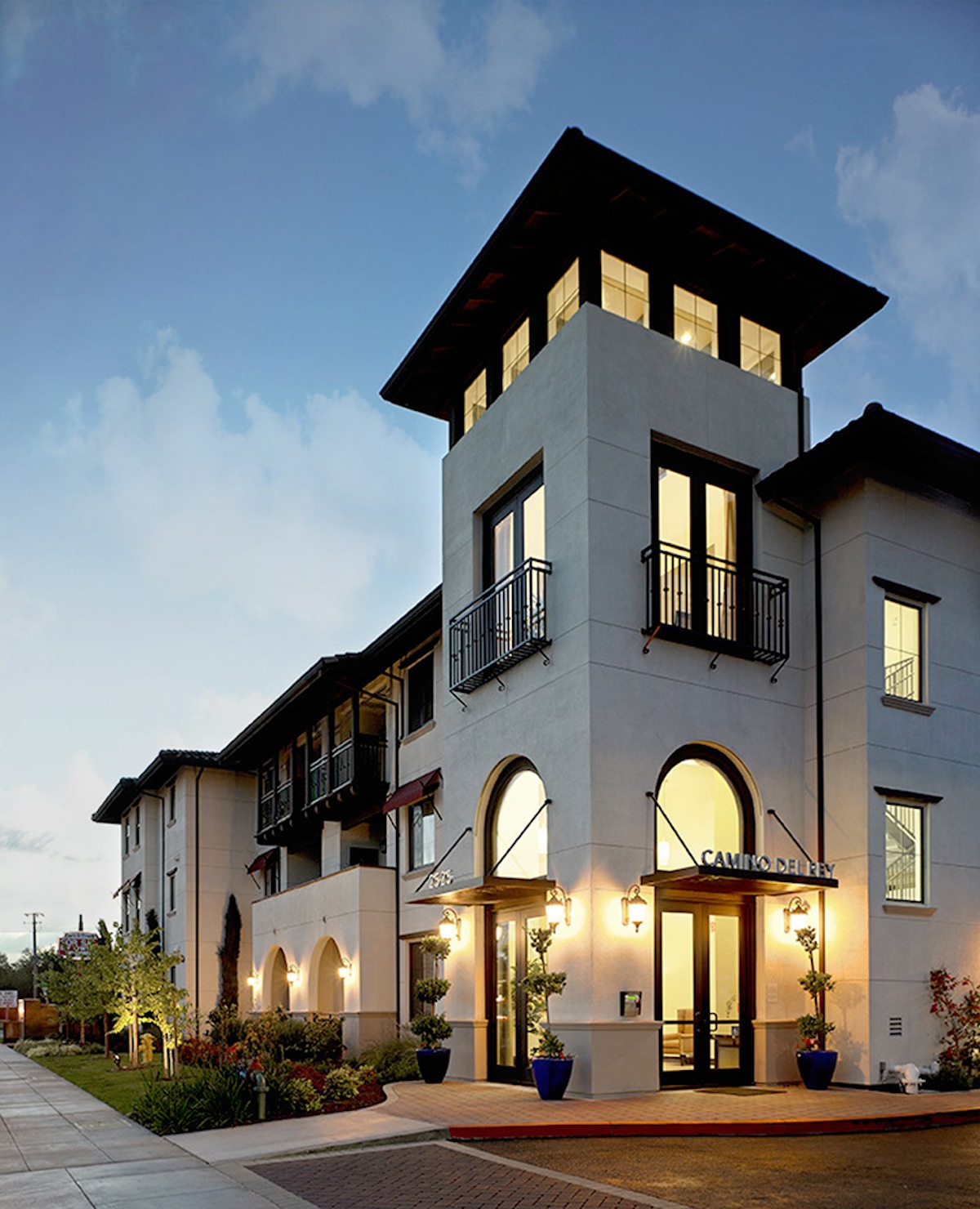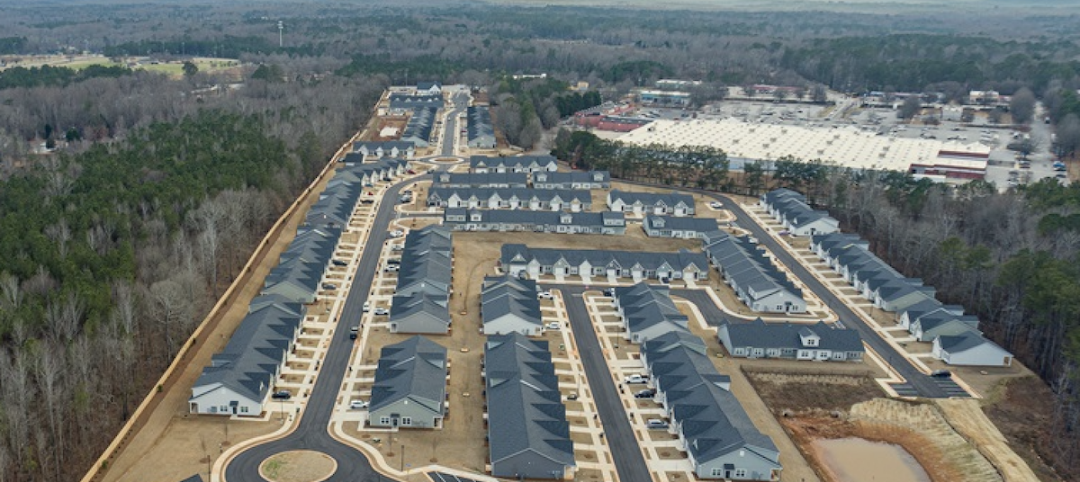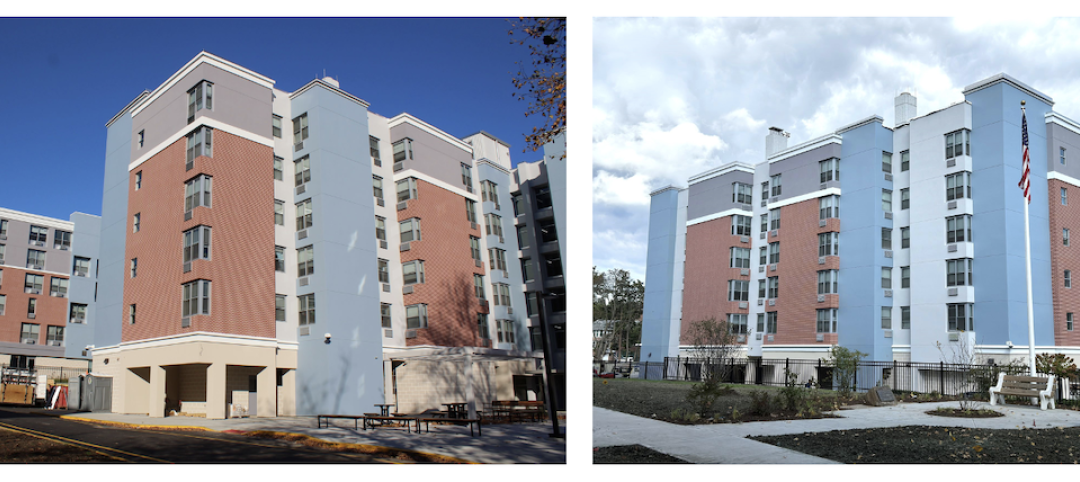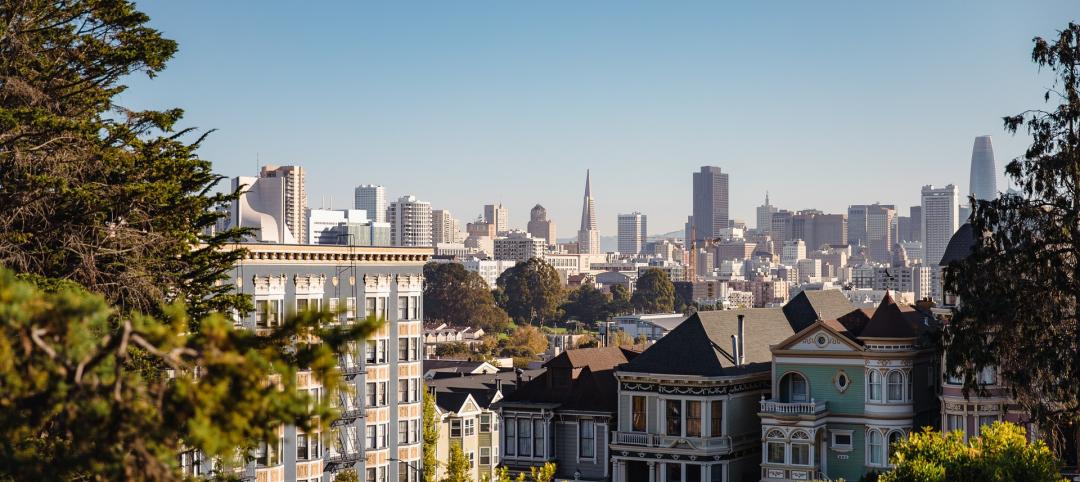The architectural and planning firm KTGY Group recently created Los Angeles 55+ Studio, specifically for the design of active-adult and seniors housing. Heading up that studio is Douglas Ahlstrom, a 35-year industry vet and a Certified Active Adult Specialist in Housing through the National Association of Home Builders. Previously, Ahlstrom was Director of Seniors Housing for the community planner KEPHART, and a principal with Professional Design Consultants.
The following are excerpts from an email interview BD+C conducted with Ahlstrom about the Studio and the seniors housing market:
BD+C: What prompted KTGY to launch Studio 55+, and what is KTGY bringing to the table that's unique?
Ahlstrom: KTGY has always been in the 55+ market sector. What KTGY is doing now is collaborating and consolidating all of our offices’ expertise so that our creative team can focus exclusively on what is cutting edge in the area of 55+ housing. With access to the industry’s leading research firms as well as collaboration with experts in Universal Design, we are able to help clients across the spectrum of age-qualified housing develop communities that will not only meet residents’ needs today but their needs long into the future.
What design features do you think are essential to active-adult/retirement living, and do you think those needs are currently being met?
Universal Design is unquestionably the essential feature in all active-adult and retirement living environments. Elements like Kohler’s new shower and bath accessories that look like a decorative shampoo and soap tray, but actually work as a grab bar supporting 300 pounds of pressure, are great examples where we need to be heading.
The trick is still, as it has always been, not to be obvious with these design elements and create a comfortable and tasteful atmosphere. Wide hallways, lots of natural light without glare, fully accessible garages with ease of entry into the home, and ease-of-reach items in the bath and kitchen, can easily be incorporated into the home if thought out completely during the conceptual design. Additionally, the planning of the overall community is important to ensure a successful design.
'Today’s 55+ buyers are looking for more opportunities to socialize outside the home. The large clubhouse is becoming a thing of the past, replaced with smaller, more intimate, buildings that cater to special functions like health and wellness. Walking and riding trails that interconnect smaller neighborhoods and lead to larger central shopping or recreational nodes are becoming more popular, as is the elimination of multiple vehicular access points entering these neighborhoods.' — Douglas Ahlstrom, KTGY Group
Today’s 55+ buyers are looking for more opportunities to socialize outside the home. The large clubhouse is becoming a thing of the past, replaced with smaller, more intimate, buildings that cater to special functions like health and wellness. Walking and riding trails that interconnect smaller neighborhoods and lead to larger central shopping or recreational nodes are becoming more popular, as is the elimination of multiple vehicular access points entering these neighborhoods. The walled community is gone and has been replaced with the living wall of vegetation, or with more pedestrian access points promoting a healthier alternative to reach areas outside the community.
Builders and developers already in this space are always talking about multigenerational living. But there are relatively few examples of communities that include housing that accommodates the needs of Millennials, families, and retirees (including assisted living and hospice care).
This is an area that’s growing, and a few developers are incorporating designs that promote multigenerational living. Pew Research Center analysis of the latest U.S. Census Bureau data approximates 51 million Americans, or 16.7% of the population, live in a house with at least two adult generations, or a grandparent and at least one other generation, under one roof. A 2012 survey by the national builder PulteGroup found that 32 percent of adult children expect to eventually share their house with a parent.
It’s not just the graduating college kids moving back with the parents to get their bearings; it’s also the older kids who lost their homes during the economic downturn. In some cases, these kids are bringing their kids with them. All of these changes are occurring at a time when the 55+ buyer is having to bring his or her parent(s) into the home to assist them with their difficulties, whether they be financial or health.
How would the ideal multigenerational community be designed?
Developers need to concentrate on how to achieve the design of a multigenerational home that makes sense in providing separation and privacy while promoting family interaction and nurturing. For the elder resident in the mix, the main concern is providing a safe environment to live in. All of this needs to be accomplished while jumping through jurisdictional hoops of creating, essentially, more than one residence on a lot that may not be zoned for multiple residences. The communities that these homes are designed within would probably be only a few in the overall number of residences offered. But the community space needs to cater to multiple generations. The smaller, more intimate buildings that have replaced the larger clubhouse may include adult daycare to assist the family having a safe place for mom or dad to be while the rest of the family is at work.
Can you envision senior living as being an element in a larger multifamily project like a high-rise tower?
Yes, there are great examples of mid-rise and high-rise projects that cater to the needs of the 55+ buyer. There is a new exodus of seniors leaving the suburbs and moving back into the city center. The 55+ resident is looking for more social experiences, flexibility in living, and convenience that the city center has to offer. It is appealing to be able to leave their residence for a vacation and not have to worry about the yard, and have the safe feeling that their home will be secure.
Good examples of 55+ Master Plans today include Gavilan in Rancho Mission Viejo, and the Victory District at Verrado in Buckeye, Ariz., where age-qualified communities are part of larger, all ages Master Plans, and the residents love that idea. If there was ever any doubt that an urban environment was desired by today’s seniors, you don’t need to look any farther than Angelus Plaza, the country’s largest affordable age-qualified community, whose renovation we are overseeing. It has a waiting list of more than 2,400 seniors.
KTGY says that service is an important part of what Los Angeles Studio 55+ Studio. What services are you emphasizing, and how will they be marketed?
Today’s active adult and senior homeowners are more diverse than ever. KTGY knows that there is not a one size fits all solution. KTGY’s design services include master planning, single family and multifamily, and encompass both market rate and affordable developments, for rent and for sale.
Our commitment to senior living includes a full continuum of care from independent living, assisted living, memory support and skilled nursing to Continuing Care Residential Communities (CCRC). KTGY understands that great design must promote independence, wellness and a sense of community, while providing a safe environment to care for the residents as their needs change.
Where does KTGY see growth for its 55+ Studio?
With 10,000 individuals turning 65 every day and the last of the Boomers turning 65 in 2029, the market will encompass the design needs of the most wealthy, affluent and healthy buyer ever seen. Boomers are picky, not only for themselves but for their parents’ needs. With the overall population living longer, Boomers expect more out of independent living, assisted living and memory support communities where they may bring their parents, perhaps with the an eye towards the day when they, too, eventually become end users of those communities.
Related Stories
Standards | Apr 1, 2024
New technical bulletin covers window opening control devices
A new technical bulletin clarifies the definition of a window opening control device (WOCD) to promote greater understanding of the role of WOCDs and provide an understanding of a WOCD’s function.
Adaptive Reuse | Mar 26, 2024
Adaptive Reuse Scorecard released to help developers assess project viability
Lamar Johnson Collaborative announced the debut of the firm’s Adaptive Reuse Scorecard, a proprietary methodology to quickly analyze the viability of converting buildings to other uses.
Green | Mar 25, 2024
Zero-carbon multifamily development designed for transactive energy
Living EmPower House, which is set to be the first zero-carbon, replicable, and equitable multifamily development designed for transactive energy, recently was awarded a $9 million Next EPIC Grant Construction Loan from the State of California.
Adaptive Reuse | Mar 21, 2024
Massachusetts launches program to spur office-to-residential conversions statewide
Massachusetts Gov. Maura Healey recently launched a program to help cities across the state identify underused office buildings that are best suited for residential conversions.
Multifamily Housing | Mar 19, 2024
Jim Chapman Construction Group completes its second college town BTR community
JCCG's 200-unit Cottages at Lexington, in Athens, Ga., is fully leased.
Multifamily Housing | Mar 19, 2024
Two senior housing properties renovated with 608 replacement windows
Renovation of the two properties, with 200 apartments for seniors, was financed through a special public/private arrangement.
MFPRO+ New Projects | Mar 18, 2024
Luxury apartments in New York restore and renovate a century-old residential building
COOKFOX Architects has completed a luxury apartment building at 378 West End Avenue in New York City. The project restored and renovated the original residence built in 1915, while extending a new structure east on West 78th Street.
Multifamily Housing | Mar 18, 2024
YWCA building in Boston’s Back Bay converted into 210 affordable rental apartments
Renovation of YWCA at 140 Clarendon Street will serve 111 previously unhoused families and individuals.
Adaptive Reuse | Mar 15, 2024
San Francisco voters approve tax break for office-to-residential conversions
San Francisco voters recently approved a ballot measure to offer tax breaks to developers who convert commercial buildings to residential use. The tax break applies to conversions of up to 5 million sf of commercial space through 2030.

















