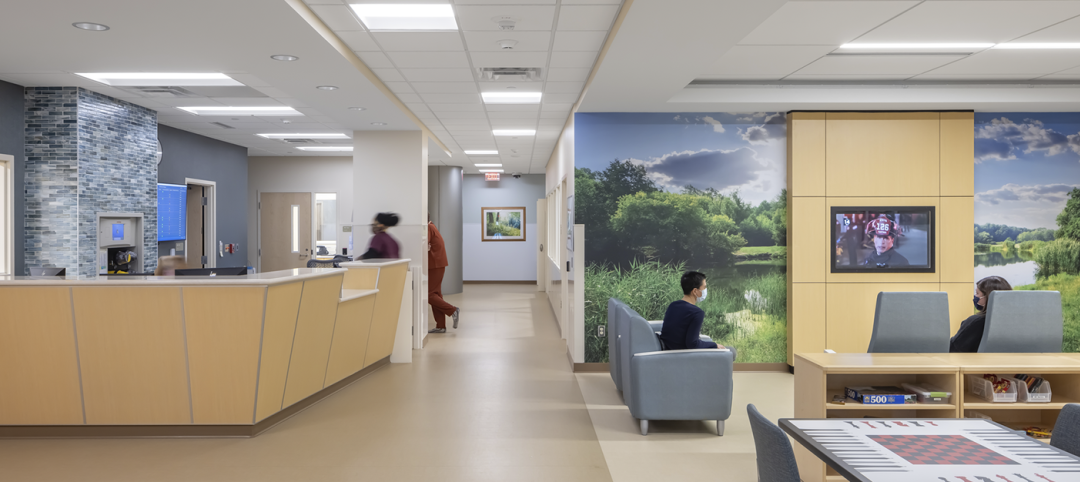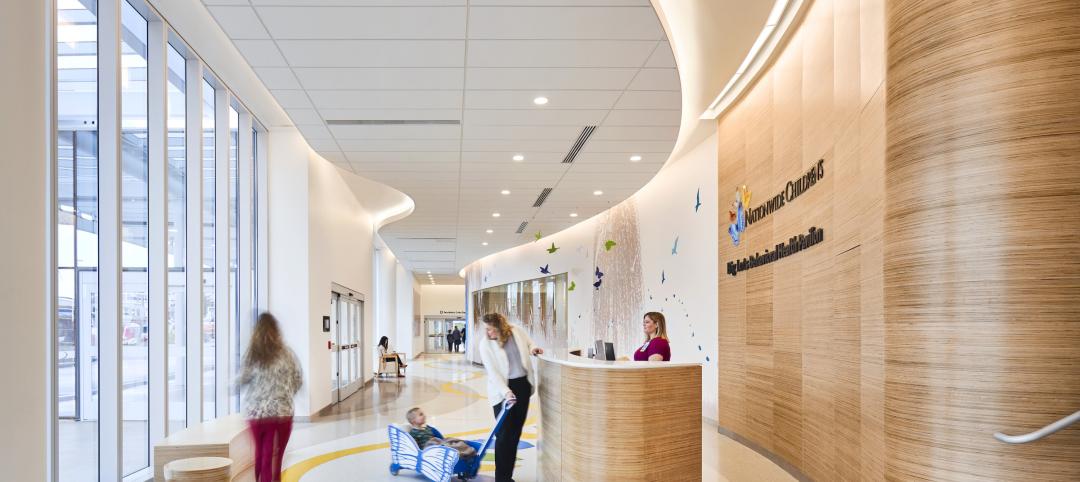KLMK Group Inc. has been awarded the Project Management contract for the Emergency Department and Cardiology Expansion Project at Slidell Memorial Hospital in Slidell, La.
Slidell Memorial, an 182-bed acute care community hospital, is expanding their current facility. The renovation will include a 56,000-sf Emergency Room/Cardiology Expansion.
The new facility will allow for shorter wait times, faster assessments, quicker discharges and more inpatient private beds. In addition, it will allow Slidell to prepare for future community growth while adding new technologies, equipment and physicians.
“After issuing a Request for Proposal (RFP) and an extensive national search, KLMK Group provided the most comprehensive strategy and healthcare experience to assist in managing the construction of our expansion. We are confident that the expertise that KLMK brings to the project will ensure that Slidell Memorial achieves our goal of improving the quality of life in our community,” says Barry Winters, Director Materials Management at Slidell Memorial Hospital.
KLMK has been retained to provide program management services, from the design and preconstruction phase through transition, related to the renovation of the existing facility. “We value our relationship with Slidell Memorial and are excited about the opportunity to assist their team in expanding the services they deliver to the surrounding community,” stated Bill McMahon, KLMK President and COO.
Construction on the new facility is scheduled to begin in March 2012 and be completed by June 2013. BD+C
Related Stories
Design Innovation Report | Apr 19, 2023
HDR uses artificial intelligence tools to help design a vital health clinic in India
Architects from HDR worked pro bono with iKure, a technology-centric healthcare provider, to build a healthcare clinic in rural India.
Healthcare Facilities | Apr 13, 2023
Healthcare construction costs for 2023
Data from Gordian breaks down the average cost per square foot for a three-story hospital across 10 U.S. cities.
Healthcare Facilities | Apr 13, 2023
Urgent care facilities: Intentional design for mental and behavioral healthcare
The emergency department (ED) is the de-facto front door for behavior health crises, and yet these departments are understaffed, overwhelmed, and ill-equipped to navigate the layered complexities of highly demanding physical and behavioral health needs.
Market Data | Apr 11, 2023
Construction crane count reaches all-time high in Q1 2023
Toronto, Seattle, Los Angeles, and Denver top the list of U.S/Canadian cities with the greatest number of fixed cranes on construction sites, according to Rider Levett Bucknall's RLB Crane Index for North America for Q1 2023.
Contractors | Apr 10, 2023
What makes prefabrication work? Factors every construction project should consider
There are many factors requiring careful consideration when determining whether a project is a good fit for prefabrication. JE Dunn’s Brian Burkett breaks down the most important considerations.
Healthcare Facilities | Mar 22, 2023
New Jersey’s new surgical tower features state’s first intraoperative MRI system
Hackensack (N.J.) University Medical Center recently opened its 530,000-sf Helena Theurer Pavilion, a nine-story surgical and intensive care tower designed by RSC Architects and Page. The county’s first hospital, Hackensack University Medical Center, a 781-bed nonprofit teaching and research hospital, was founded in 1888.
Project + Process Innovation | Mar 22, 2023
Onsite prefabrication for healthcare construction: It's more than a process, it's a partnership
Prefabrication can help project teams navigate an uncertain market. GBBN's Mickey LeRoy, AIA, ACHA, LEED AP, explains the difference between onsite and offsite prefabrication methods for healthcare construction projects.
Building Tech | Mar 14, 2023
Reaping the benefits of offsite construction, with ICC's Ryan Colker
Ryan Colker, VP of Innovation at the International Code Council, discusses how municipal regulations and inspections are keeping up with the expansion of off-site manufacturing for commercial construction. Colker speaks with BD+C's John Caulfield.
Healthcare Facilities | Mar 13, 2023
Next-gen behavioral health facilities use design innovation as part of the treatment
An exponential increase in mental illness incidences triggers new behavioral health facilities whose design is part of the treatment.
Healthcare Facilities | Mar 6, 2023
NBBJ kicks off new design podcast with discussion on behavioral health facilities
During the second week of November, the architecture firm NBBJ launched a podcast series called Uplift, that focuses on the transformative power of design. Its first 30-minute episode homed in on designing for behavioral healthcare facilities, a hot topic given the increasing number of new construction and renovation projects in this subsector.
















