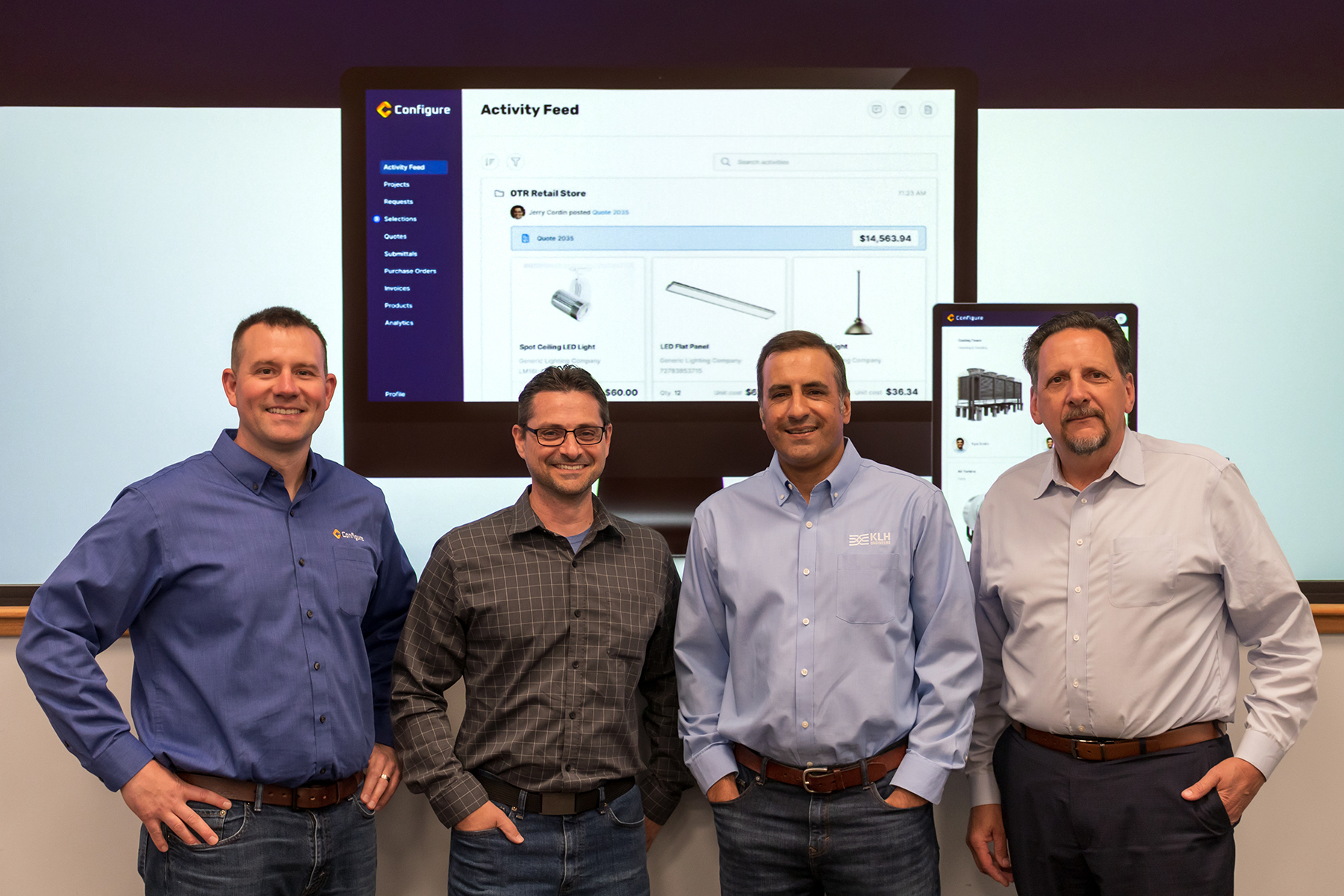About 15 months ago, KLH Engineers, a national MEP and technology engineering firm based in Kentucky, spun off Levcon Analytics, which uses data to provide AEC firms with design, construction, and operations advice. By uniting design and building teams, Levcon’s Convergit data integration platform also improves a building owner’s asset management and project execution.
Late last month, KLH spun off another entity. Known as Configure, the now-separate business has been developing a construction marketplace that digitizes supply and makes it easier for designers and contractors to specify, compare, and purchase engineered-to-order products from manufacturers. Configure’s platform is accessible through web apps or Autodesk Revit plug-ins.
PRICING PRODUCTS, MADE SIMPLER
Its conception was born out of the frustration of trying to specify equipment with pricing information being immediately at hand, explains Michael Albanese, a principal with KLH Engineers who, with principal Jeff Leuderalbert, came up with Configure and developed its platform.
Leuderalbert elaborates that during a project’s design phase, suppliers communicate with potential customers within their Revit models, and designers can link products, product data and pricing directly into their models. During pre-construction, Configure matches contractors with local suppliers so they can solicit and compare bids in one platform, and select the package that best fits their project and budget.
Some of Configure’s early customers include Tweet/Garot Mechanical, Green Bay, Wis.; Silicon Valley Mechanical, San Jose, Calif.; and Peck Hannaford + Briggs, Cincinnati, Ohio.
SUPPORTERS FROM INSIDE AND OUT
During Configure’s early development, KLH allowed Albanese and Leuderalbert to leverage the firm’s in-house software team to build their platform. Configure has raised $2 million in a seed round led by TitletownTech, a Wisconsin-based venture capital fund formed out of a partnership between the Green Bay Packers and Microsoft. Configure will deploy its new capital to expand its software technology and make additional product development hires.
These spinoffs demonstrate KLH’s innovation beyond engineering consultation, says Tavernelli, who implies there might be more to come. “We learned so much throughout this journey and KLH will leverage that experience to continue seeking ways to create new value in the industry.”
Related Stories
| Aug 11, 2010
Jacobs, HDR top BD+C's ranking of the nation's 100 largest institutional building design firms
A ranking of the Top 100 Institutional Design Firms based on Building Design+Construction's 2009 Giants 300 survey. For more Giants 300 rankings, visit http://www.BDCnetwork.com/Giants
| Aug 11, 2010
Polshek Partnership unveils design for University of North Texas business building
New York-based architect Polshek Partnership today unveiled its design scheme for the $70 million Business Leadership Building at the University of North Texas in Denton. Designed to provide UNT’s 5,400-plus business majors the highest level of academic instruction and professional training, the 180,000-sf facility will include an open atrium, an internet café, and numerous study and tutoring rooms—all designed to help develop a spirit of collaboration and team-oriented focus.
| Aug 11, 2010
University of Florida aiming for nation’s first LEED Platinum parking garage
If all goes as planned, the University of Florida’s new $20 million Southwest Parking Garage Complex in Gainesville will soon become the first parking facility in the country to earn LEED Platinum status. Designed by the Boca Raton office of PGAL to meet criteria for the highest LEED certification category, the garage complex includes a six-level, 313,000-sf parking garage (927 spaces) and an attached, 10,000-sf, two-story transportation and parking services office building.
| Aug 11, 2010
Draft NIST report on Cowboys practice facility collapse released for public comment
A fabric-covered, steel frame practice facility owned by the National Football League’s Dallas Cowboys collapsed under wind loads significantly less than those required under applicable design standards, according to a report released today for public comment by the Commerce Department's National Institute of Standards and Technology (NIST).
| Aug 11, 2010
Callison, MulvannyG2 among nation's largest retail design firms, according to BD+C's Giants 300 report
A ranking of the Top 75 Retail Design Firms based on Building Design+Construction's 2009 Giants 300 survey. For more Giants 300 rankings, visit http://www.BDCnetwork.com/Giants
| Aug 11, 2010
USGBC honors Brad Pitt's Make It Right New Orleans as the ‘largest and greenest single-family community in the world’
U.S. Green Building Council President, CEO and Founding Chair Rick Fedrizzi today declared that the neighborhood being built by Make It Right New Orleans, the post-Katrina housing initiative launched by actor Brad Pitt, is the “largest and greenest community of single-family homes in the world” at the annual Clinton Global Initiative meeting in New York.







