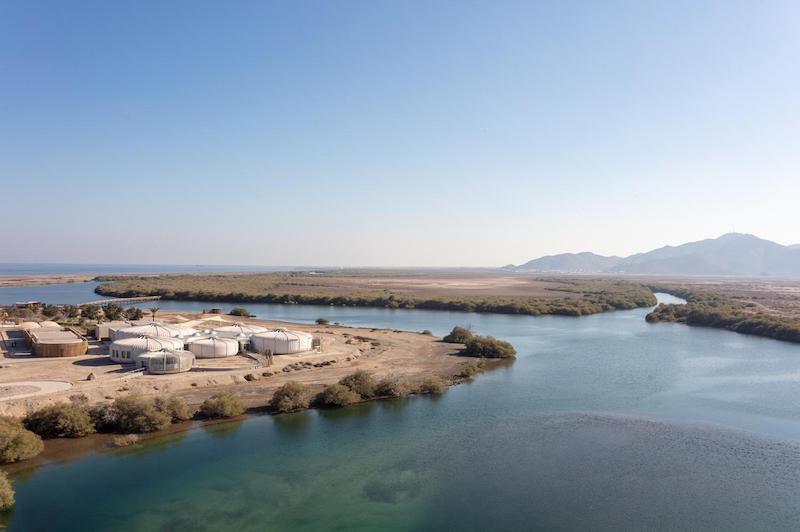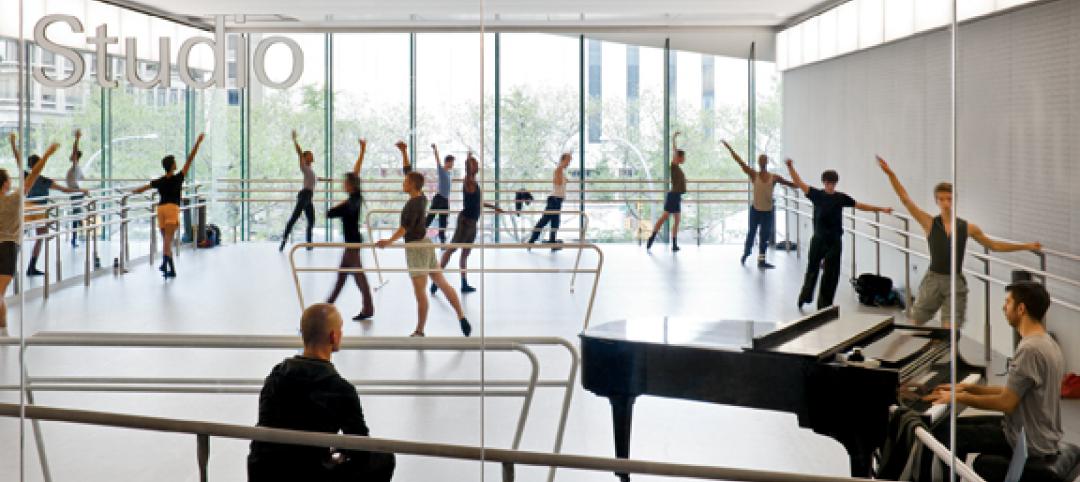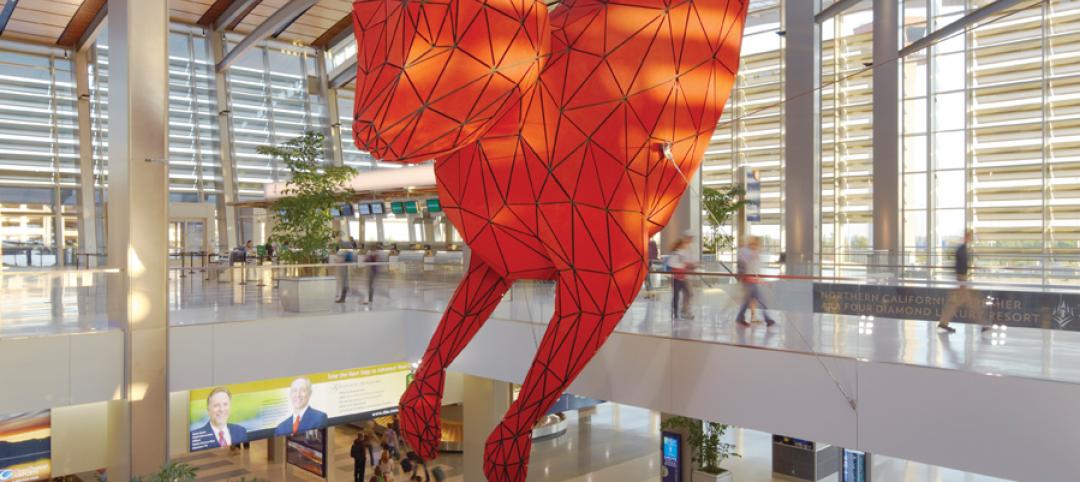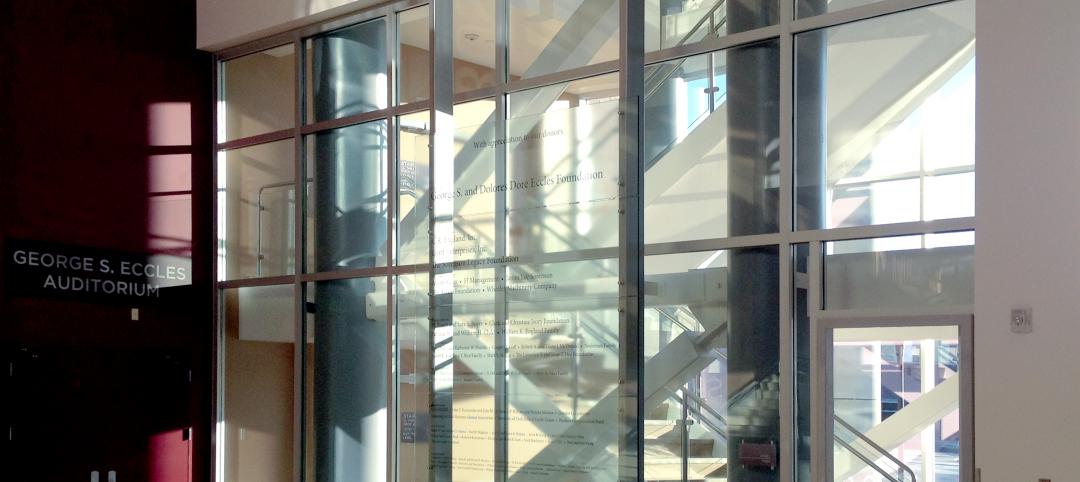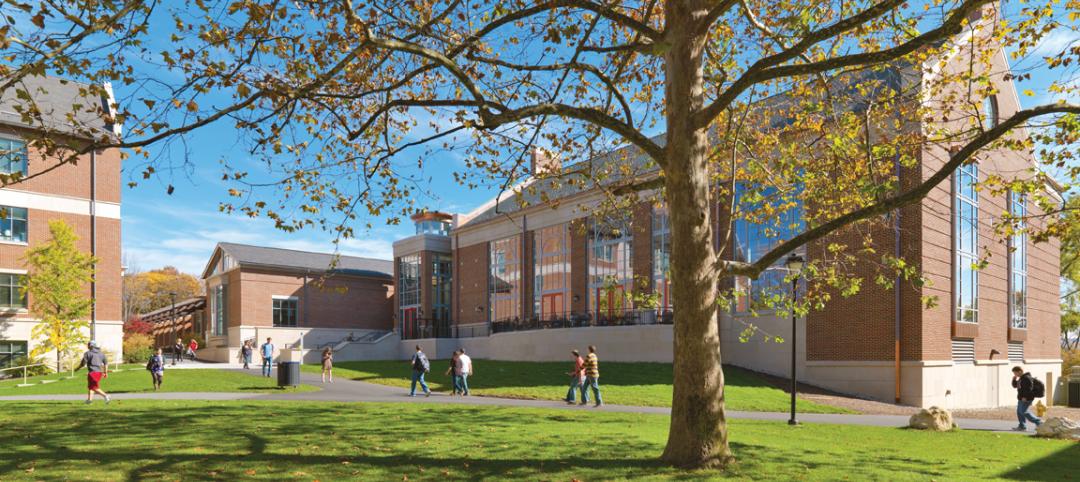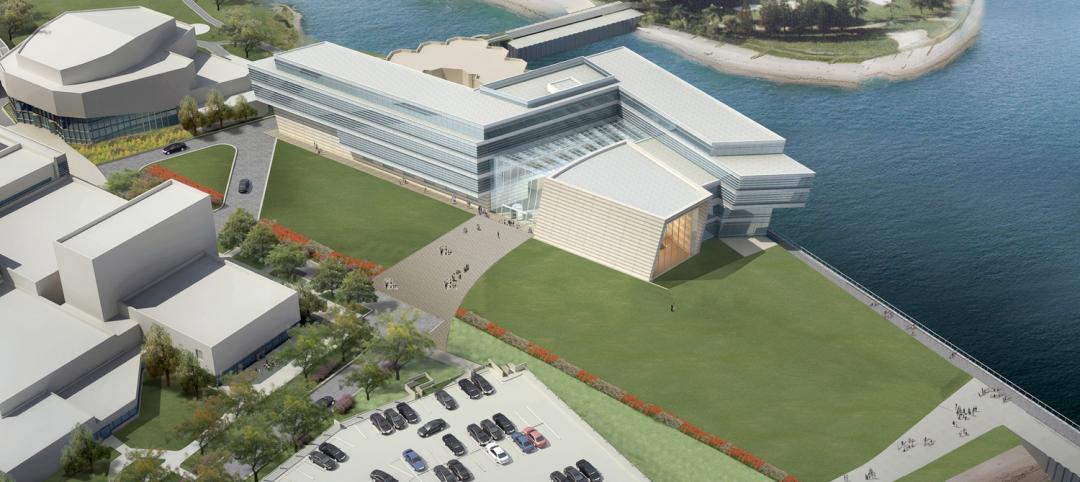The Khor Kalba Turtle and Wildlife Sanctuary, located in one of the most sensitive and biodiverse nature reserves in the Gulf, has completed construction.
The sanctuary comprises a cluster of rounded building forms that creates a sanctuary for rehabilitating turtles and nurturing endangered birds. The facility will also provide education and visitor facilities to increase environmental awareness and engagement with conservation programs.
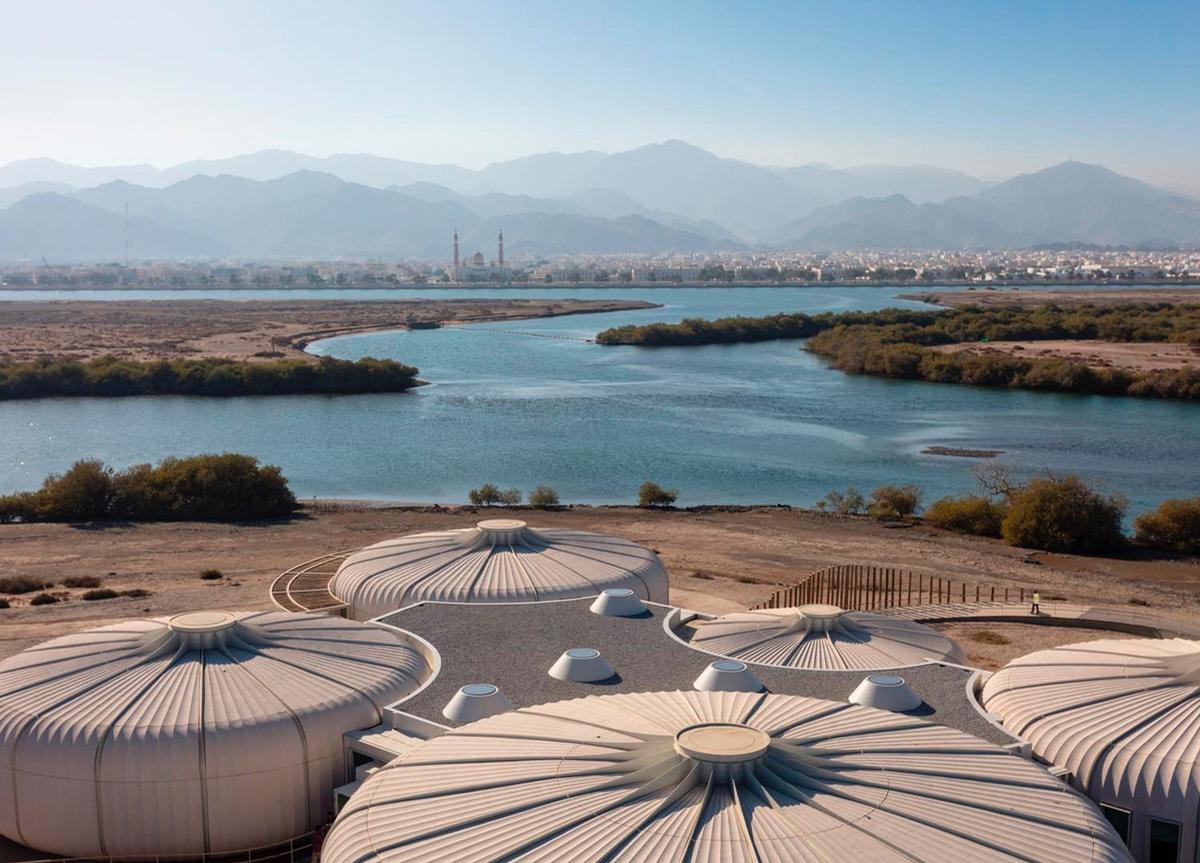
Seven interconnected pods and tensile structures will create the facility. The geometry of the pods is inspired by urchin exoskeletons. They have been designed as pre-fabricated concrete structures to minimize disruption to the existing terrain. Concrete foundations are simple robust discs that are elevated to protect the structures on the tidal location.
The pods are clad with segments of white scalloped pre-cast concrete that references the shells found on the local shoreline. An array of steel ribs accentuates the sculptural cantilevered forms and completes the robust cladding system.
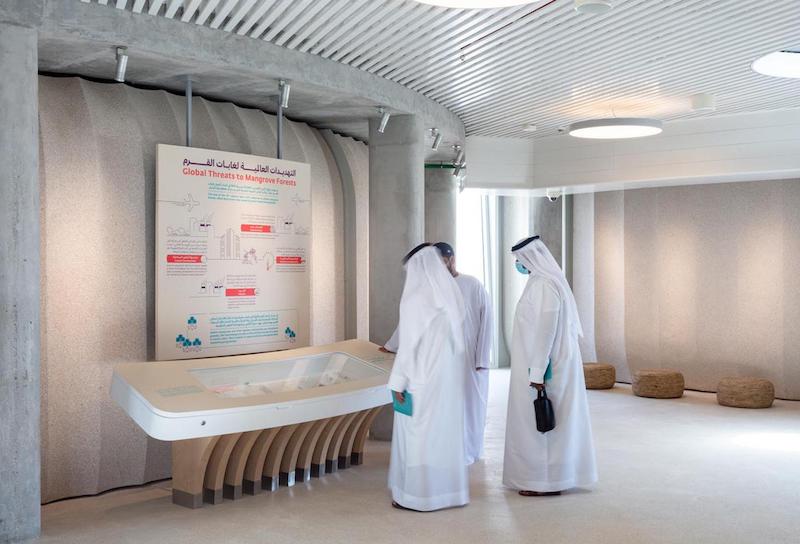
The sanctuary features a visitor center with a terrace and views toward the mangrove forests, exhibition areas, visitor amenities, staff offices, veterinary facilities, labs, classrooms, a gift shop, aquaria, and a cafe. A nature trail will encourage visitors to explore the reserve’s biodiversity.
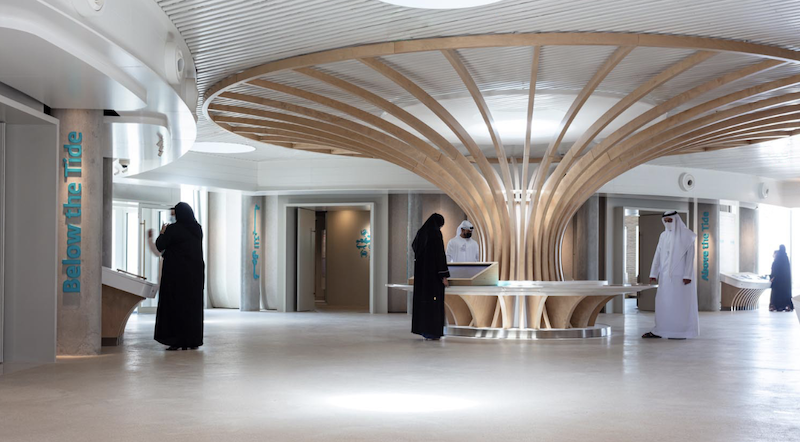
Visitors approach a semi-enclosed ribbed pod that serves as an orientation space and features glazed openings oriented toward key views. Passive design principles were prioritized throughout construction to protect the interior spaces from the desert heat and lower the overall operational energy required. The pods’ precast concrete shells, ribs, and in-situ foundation discs provide a well-sealed, exposed thermal mass across their floors, walls, and roofs. A waterproof membrane and insulation running within the cladding cavity is continuous across the pods surface.
In addition to Hopkins Architects, the build team also included Hardco Building Contracting (general contractor), e.Construct (structural engineer), Godwin Austen Johnson (MEP engineer), and Lux Populi (Architectural Lighting).
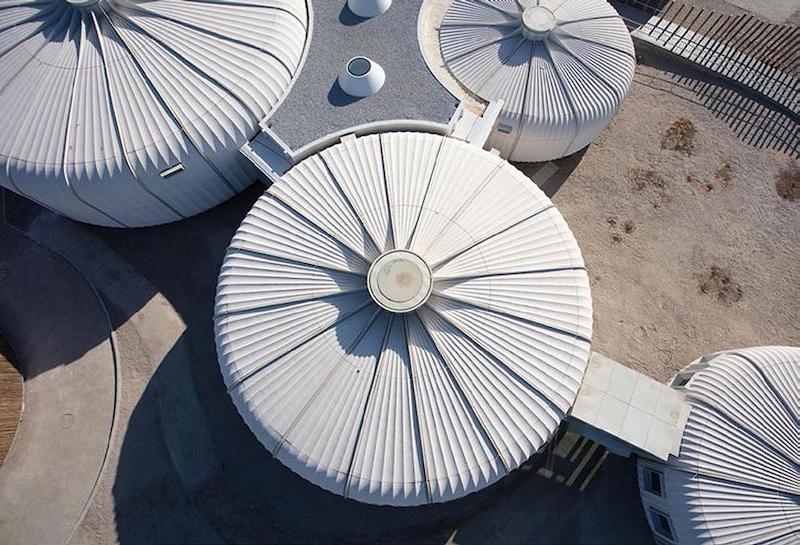
Related Stories
| Aug 7, 2012
Shedding light on the arts
Renovating Pietro Belluschi’s Juilliard School opens the once-cloistered institution to its Upper West Side community.
| Jul 25, 2012
KBE Building renovates UConn dining hall
Construction for McMahon Dining Hall will be completed in September 2012.
| Jul 20, 2012
2012 Giants 300 Special Report
Ranking the leading firms in Architecture, Engineering, and Construction.
| Jul 16, 2012
Business school goes for maximum vision, transparency, and safety with fire rated glass
Architects were able to create a 2-hour exit enclosure/stairwell that provided vision and maximum fire safety using fire rated glazing that seamlessly matched the look of other non-rated glazing systems.
| Jun 1, 2012
New BD+C University Course on Insulated Metal Panels available
By completing this course, you earn 1.0 HSW/SD AIA Learning Units.
| May 31, 2012
2011 Reconstruction Award Profile: Seegers Student Union at Muhlenberg College
Seegers Student Union at Muhlenberg College has been reconstructed to serve as the core of social life on campus.
| May 29, 2012
Reconstruction Awards Entry Information
Download a PDF of the Entry Information at the bottom of this page.
| May 24, 2012
2012 Reconstruction Awards Entry Form
Download a PDF of the Entry Form at the bottom of this page.
| May 1, 2012
White paper discusses benefits of diaphragm and piston flushometer valves
The white paper highlights considerations that impact which type of technology is most appropriate for various restroom environments.
| Apr 13, 2012
Goettsch Partners designs new music building for Northwestern
The showcase facility is the recital hall, an intimate, two-level space with undulating walls of wood that provide optimal acoustics and lead to the stage, as well as a 50-foot-high wall of cable-supported, double-skin glass


