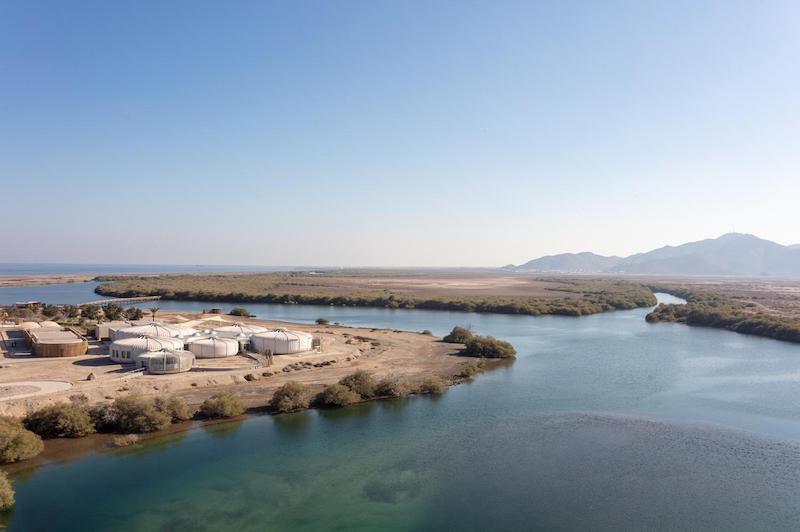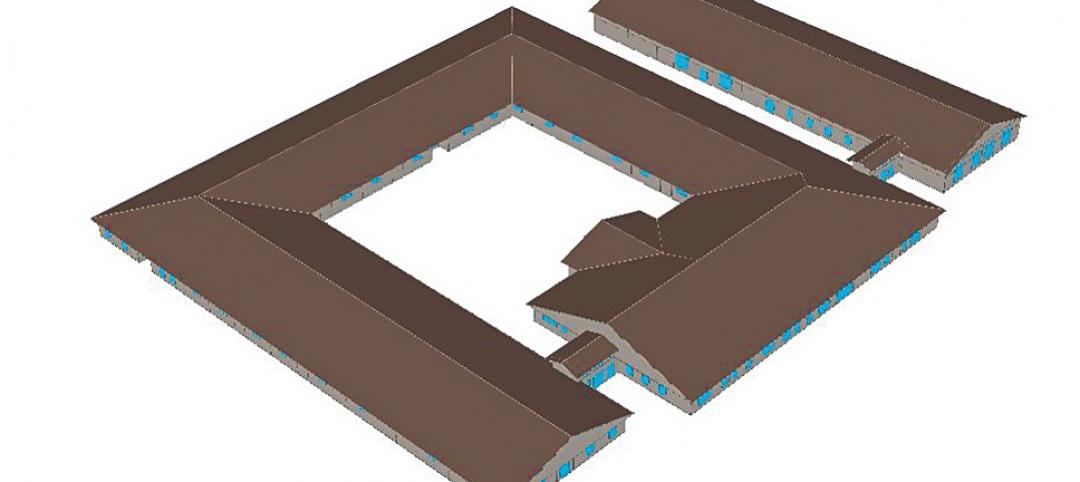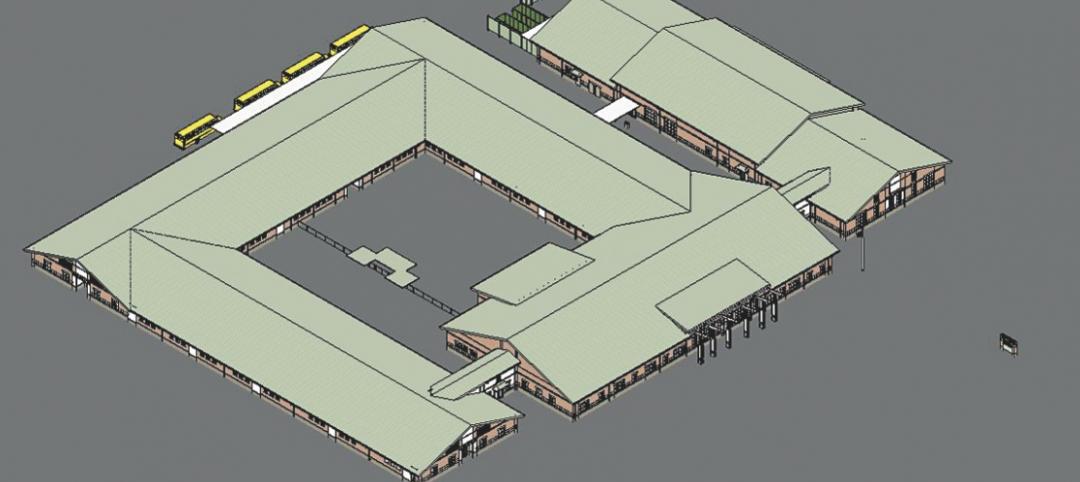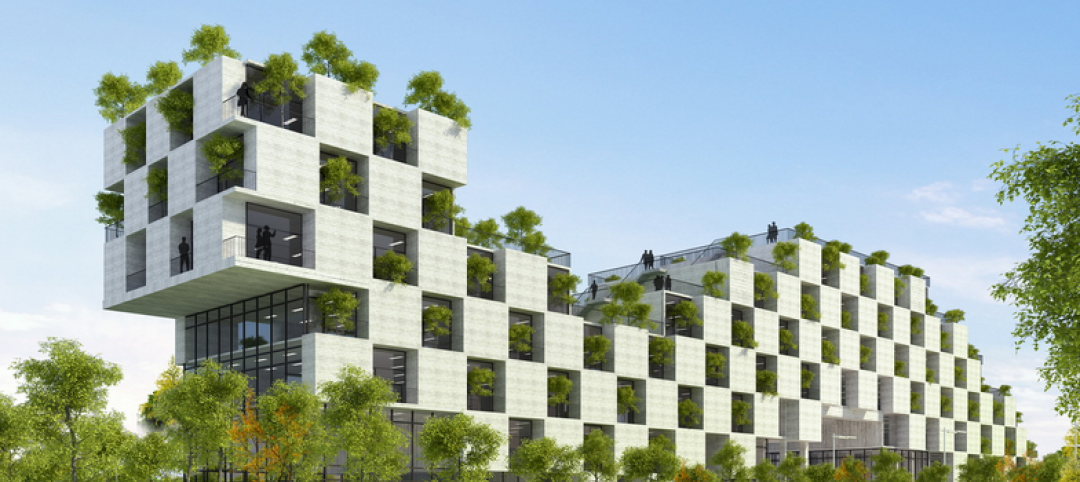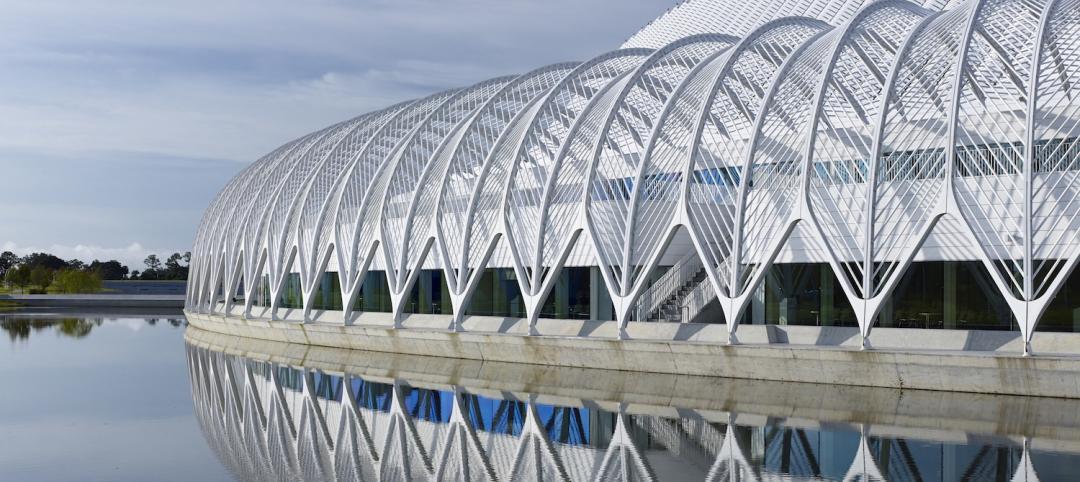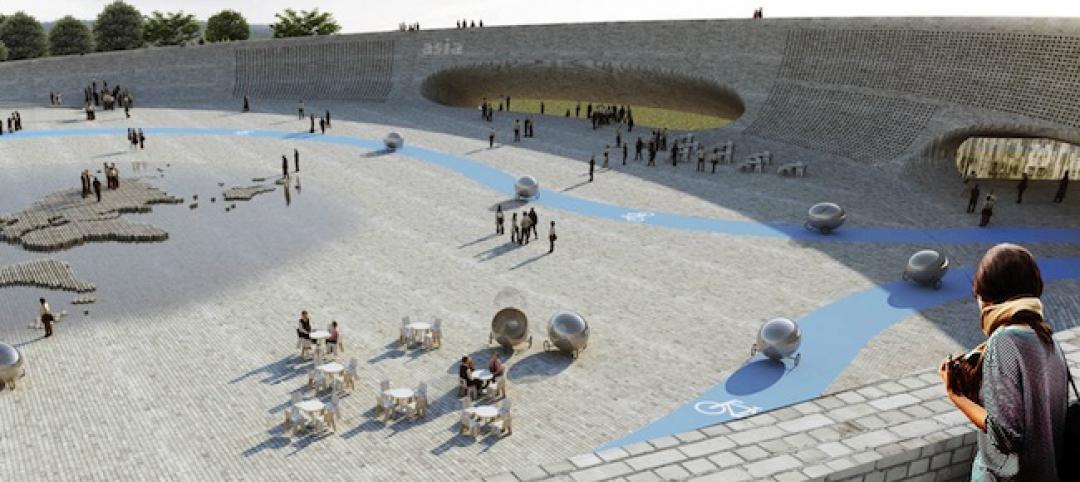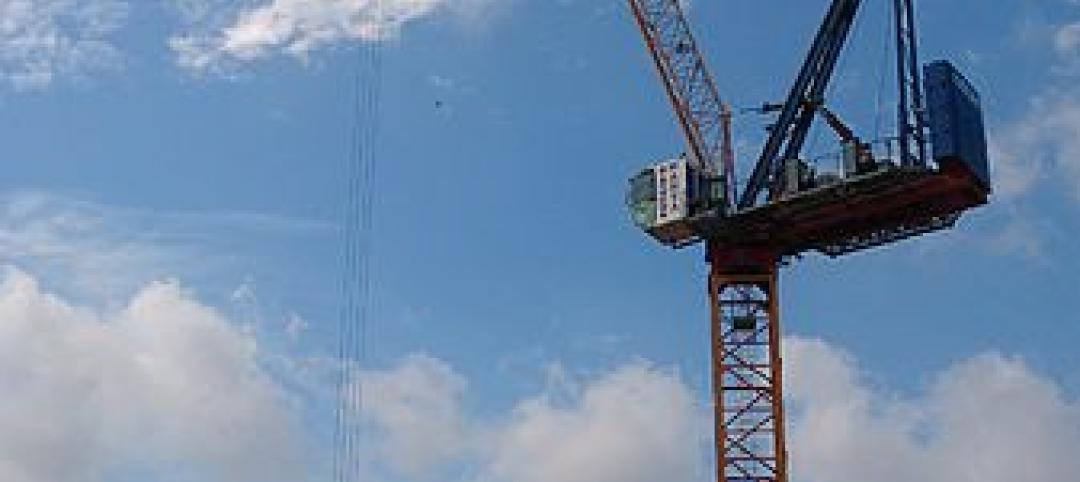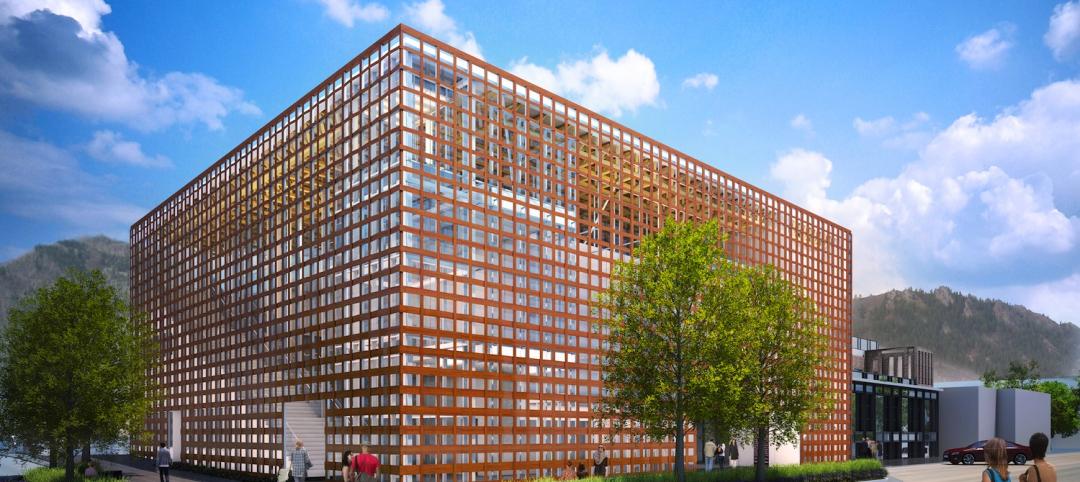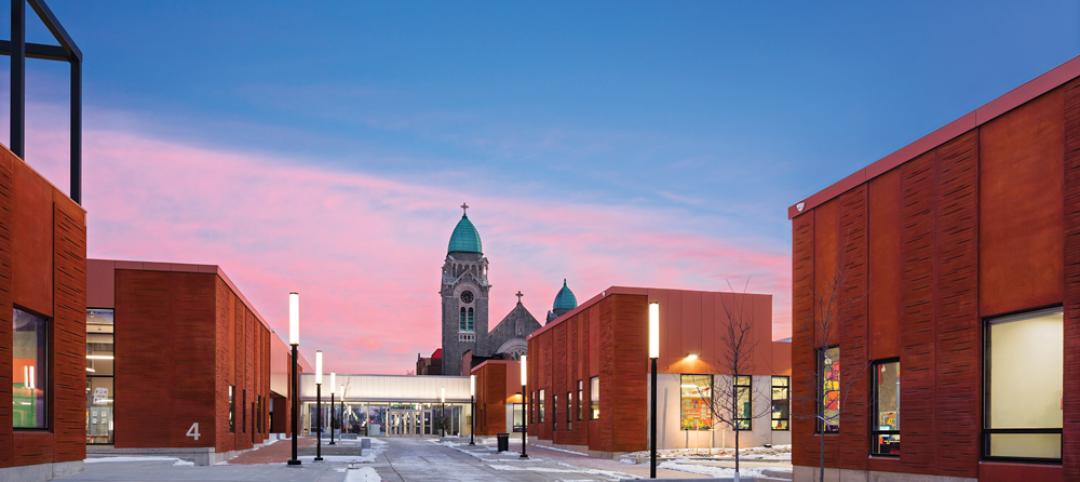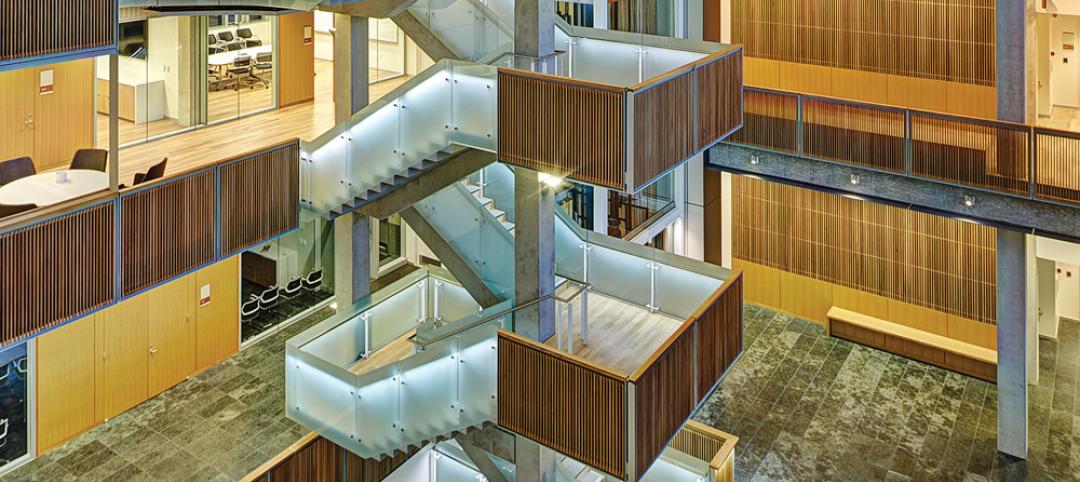The Khor Kalba Turtle and Wildlife Sanctuary, located in one of the most sensitive and biodiverse nature reserves in the Gulf, has completed construction.
The sanctuary comprises a cluster of rounded building forms that creates a sanctuary for rehabilitating turtles and nurturing endangered birds. The facility will also provide education and visitor facilities to increase environmental awareness and engagement with conservation programs.
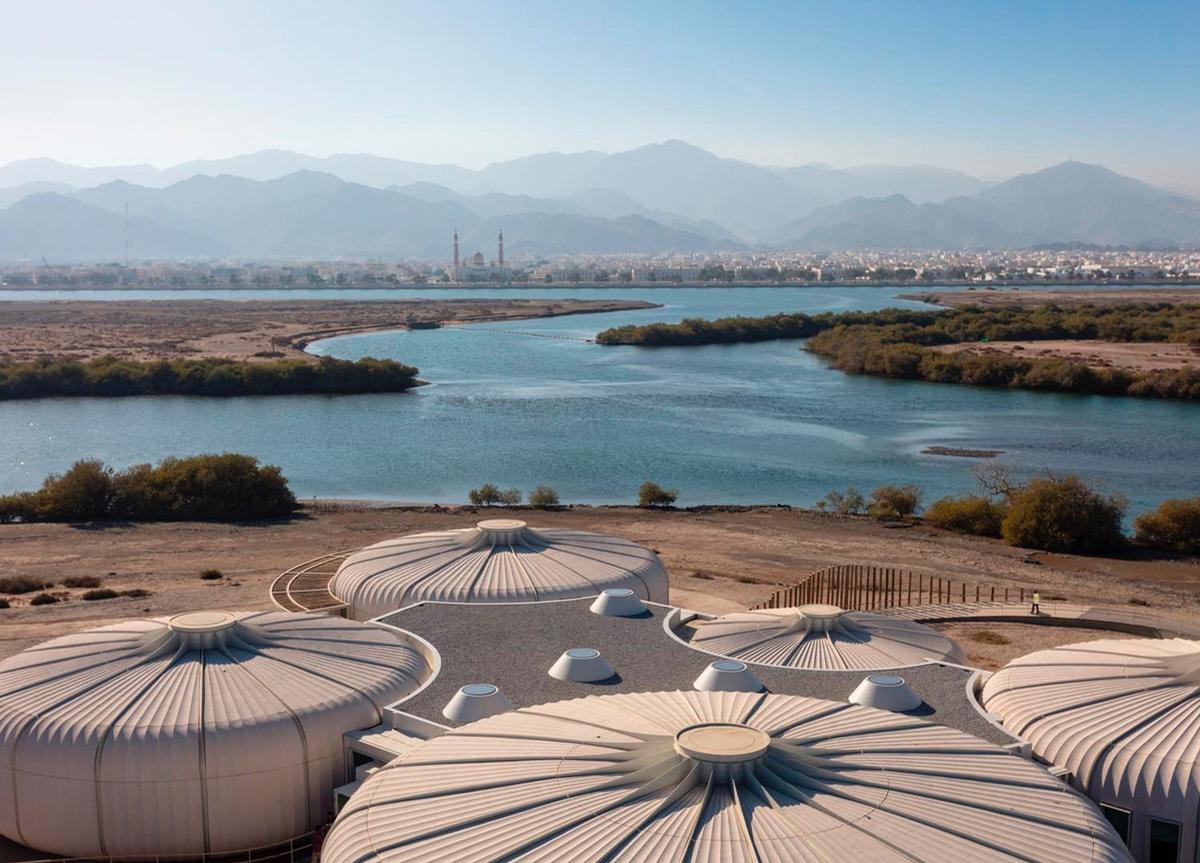
Seven interconnected pods and tensile structures will create the facility. The geometry of the pods is inspired by urchin exoskeletons. They have been designed as pre-fabricated concrete structures to minimize disruption to the existing terrain. Concrete foundations are simple robust discs that are elevated to protect the structures on the tidal location.
The pods are clad with segments of white scalloped pre-cast concrete that references the shells found on the local shoreline. An array of steel ribs accentuates the sculptural cantilevered forms and completes the robust cladding system.
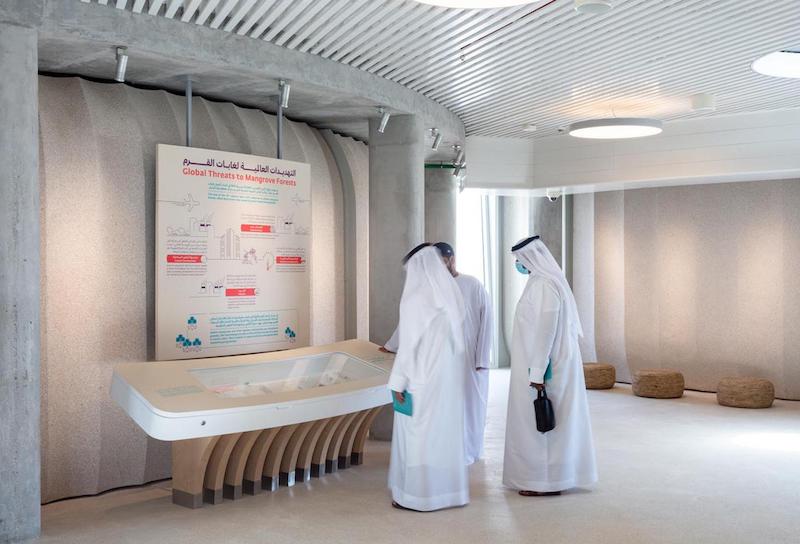
The sanctuary features a visitor center with a terrace and views toward the mangrove forests, exhibition areas, visitor amenities, staff offices, veterinary facilities, labs, classrooms, a gift shop, aquaria, and a cafe. A nature trail will encourage visitors to explore the reserve’s biodiversity.
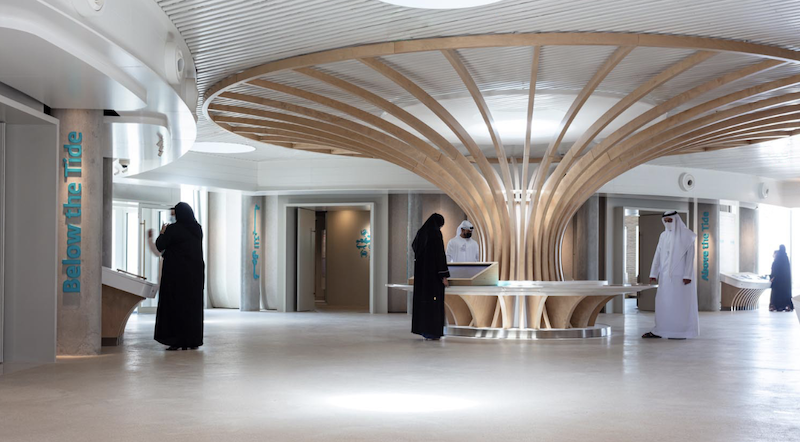
Visitors approach a semi-enclosed ribbed pod that serves as an orientation space and features glazed openings oriented toward key views. Passive design principles were prioritized throughout construction to protect the interior spaces from the desert heat and lower the overall operational energy required. The pods’ precast concrete shells, ribs, and in-situ foundation discs provide a well-sealed, exposed thermal mass across their floors, walls, and roofs. A waterproof membrane and insulation running within the cladding cavity is continuous across the pods surface.
In addition to Hopkins Architects, the build team also included Hardco Building Contracting (general contractor), e.Construct (structural engineer), Godwin Austen Johnson (MEP engineer), and Lux Populi (Architectural Lighting).
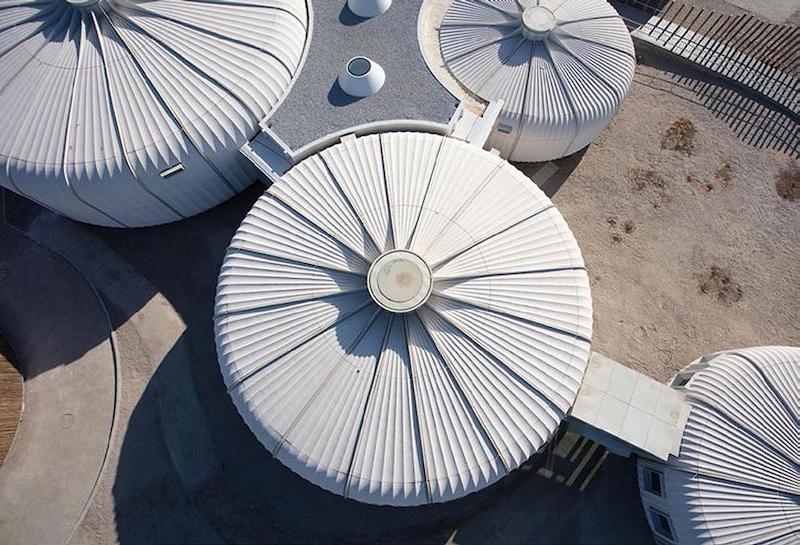
Related Stories
| Aug 14, 2014
8 do's and don'ts for completing an HVAC life cycle cost assessment
There are many hurdles to overcome when completing a life cycle cost assessment. RMF Engineering’s Seth Spangler offers some words of advice regarding LCCAs.
| Aug 14, 2014
Life cycle cost analysis using energy modeling
A life cycle cost analysis helps a school district decide which HVAC system to use in $198 million worth of future building projects.
| Aug 13, 2014
Campus UX: Why universities should be creating 'branded environments' on campus
When most colleges and universities consider their brands, they rarely venture beyond the design and implementation of a logo, writes Gensler Design Director Brian Brindisi.
| Aug 12, 2014
Vietnam's 'dragonfly in the sky' will be covered in trees, vegetation
Designed by Vietnamese design firm Vo Trong Nghia Architects, the building will be made up of stacked concrete blocks placed slightly askew to create a soft, organic form that the architects say is reminiscent of a dragonfly in the sky.
| Aug 12, 2014
First look: Calatrava's futuristic Main Building opens at Florida Polytechnic University
The $60 million structure is wrapped in a bright-white, aluminum pergola for dramatic effect and solar shading.
| Aug 6, 2014
BIG reinvents the zoo with its 'Zootopia' natural habitat concept [slideshow]
Bjarke Ingels’ firm is looking to improve the 1960s-designed Givskund Zoo in Denmark by giving the animals a freer range to roam.
| Aug 6, 2014
25 projects win awards for design-build excellence
The 2014 Design-Build Project/Team Awards showcase design-build best practices and celebrate the achievements of owners and design-build teams in nine categories across the spectrum of horizontal and vertical construction.
| Aug 5, 2014
Shigeru Ban-designed Aspen Art Museum will open doors to public this week
After 18 month of planning and construction, the museum will open its new Shigeru Ban-designed facility to the public on August 9.
| Aug 5, 2014
K-12 School Sector Giants: Pent-up demand finally produces movement in schools market [2014 Giants 300 Report]
After a long period of anemic performance, with growth mostly driven by renovations and additions, the K-12 sector is showing renewed interest in new construction, according to BD+C's 2014 Giants 300 Report.
| Jul 30, 2014
Higher ed officials grapple with knotty problems, but construction moves ahead [2014 Giants 300 Report]
University stakeholders face complicated cap-ex stressors, from chronic to impending. Creative approaches to financing, design, and delivery are top-of-mind, according to BD+C's 2014 Giants 300 Report.


