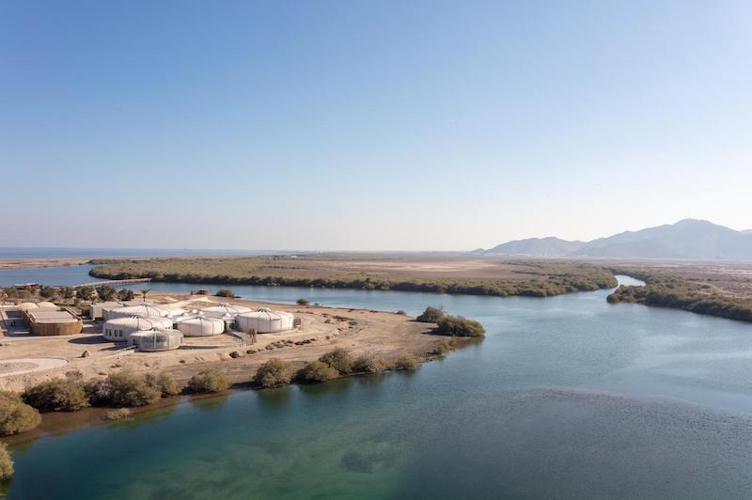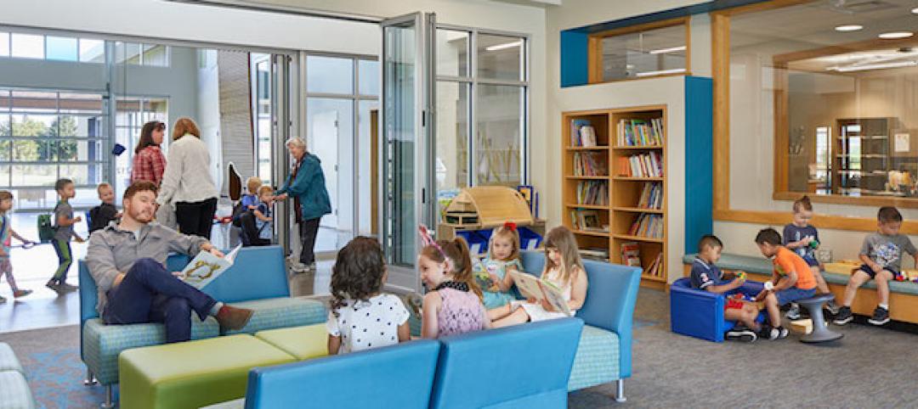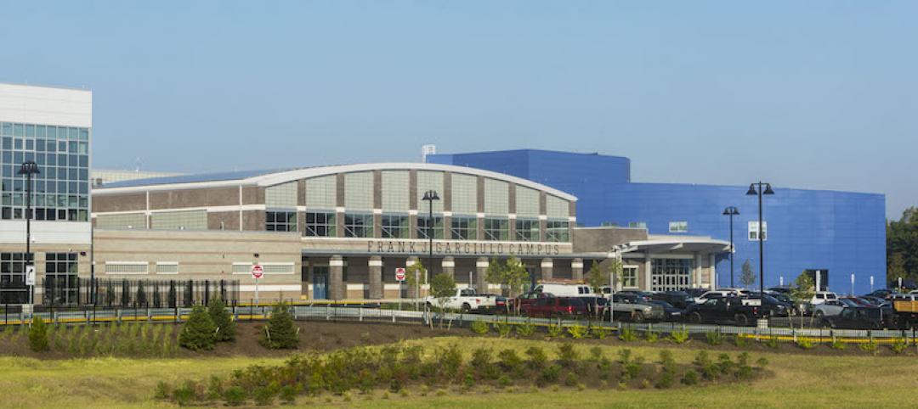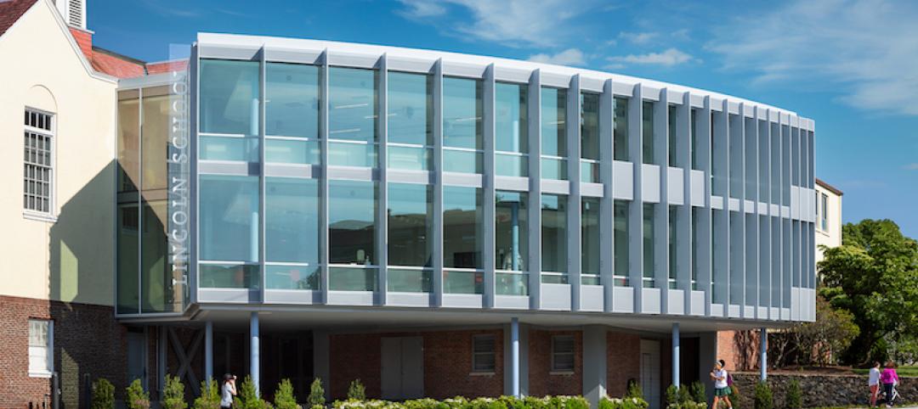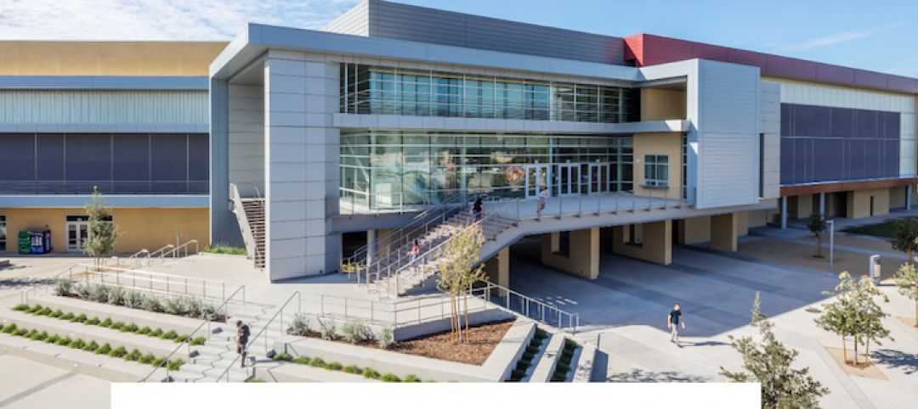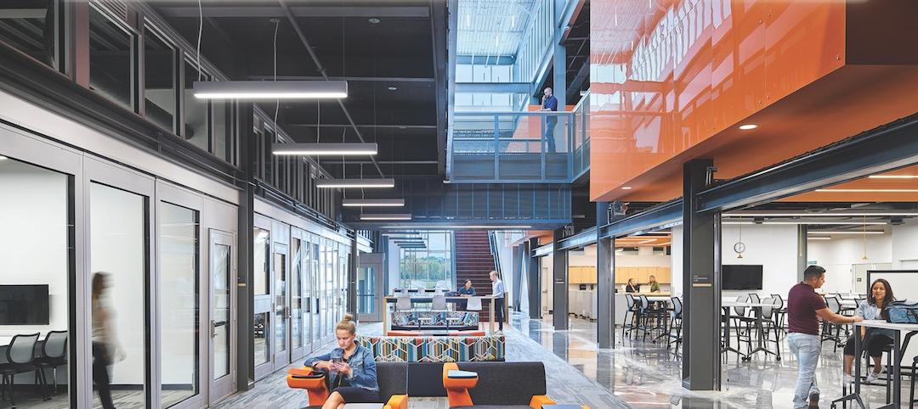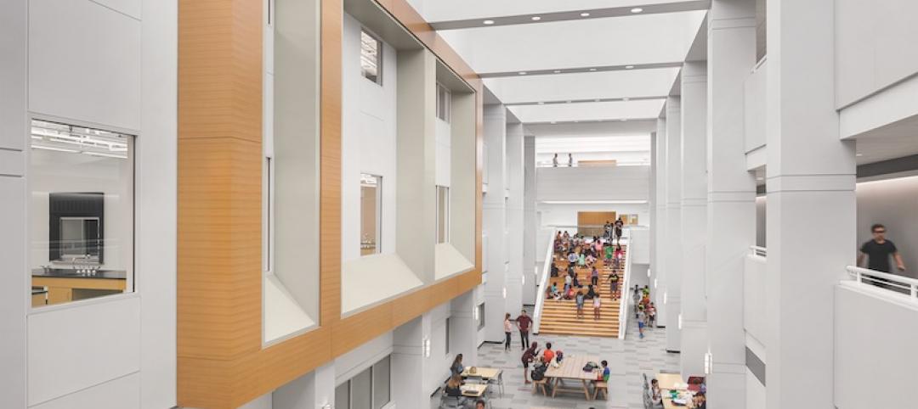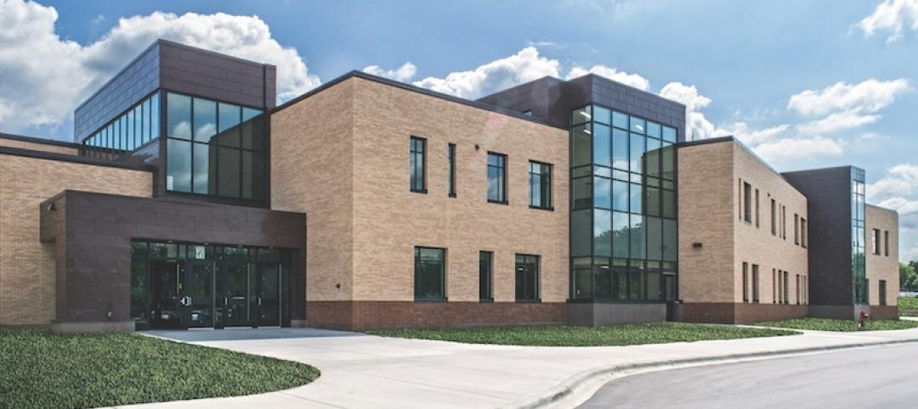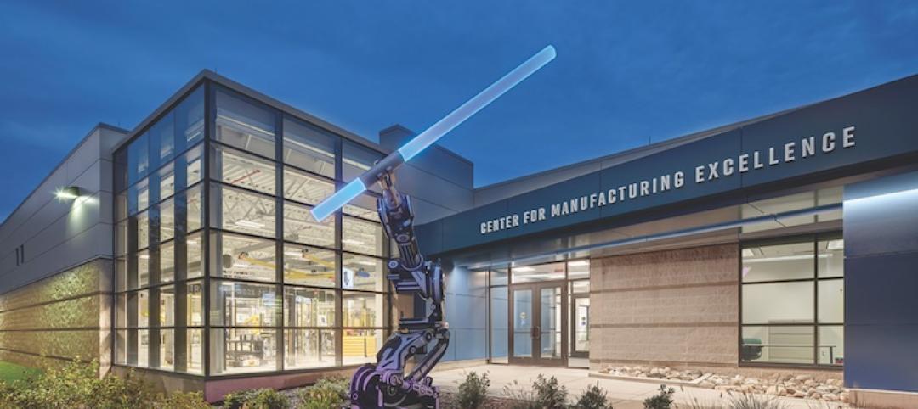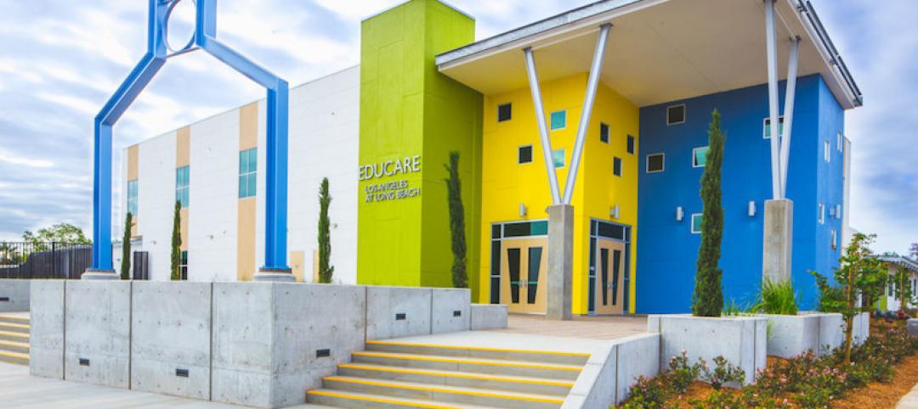The Khor Kalba Turtle and Wildlife Sanctuary, located in one of the most sensitive and biodiverse nature reserves in the Gulf, has completed construction.
The sanctuary comprises a cluster of rounded building forms that creates a sanctuary for rehabilitating turtles and nurturing endangered birds. The facility will also provide education and visitor facilities to increase environmental awareness and engagement with conservation programs.
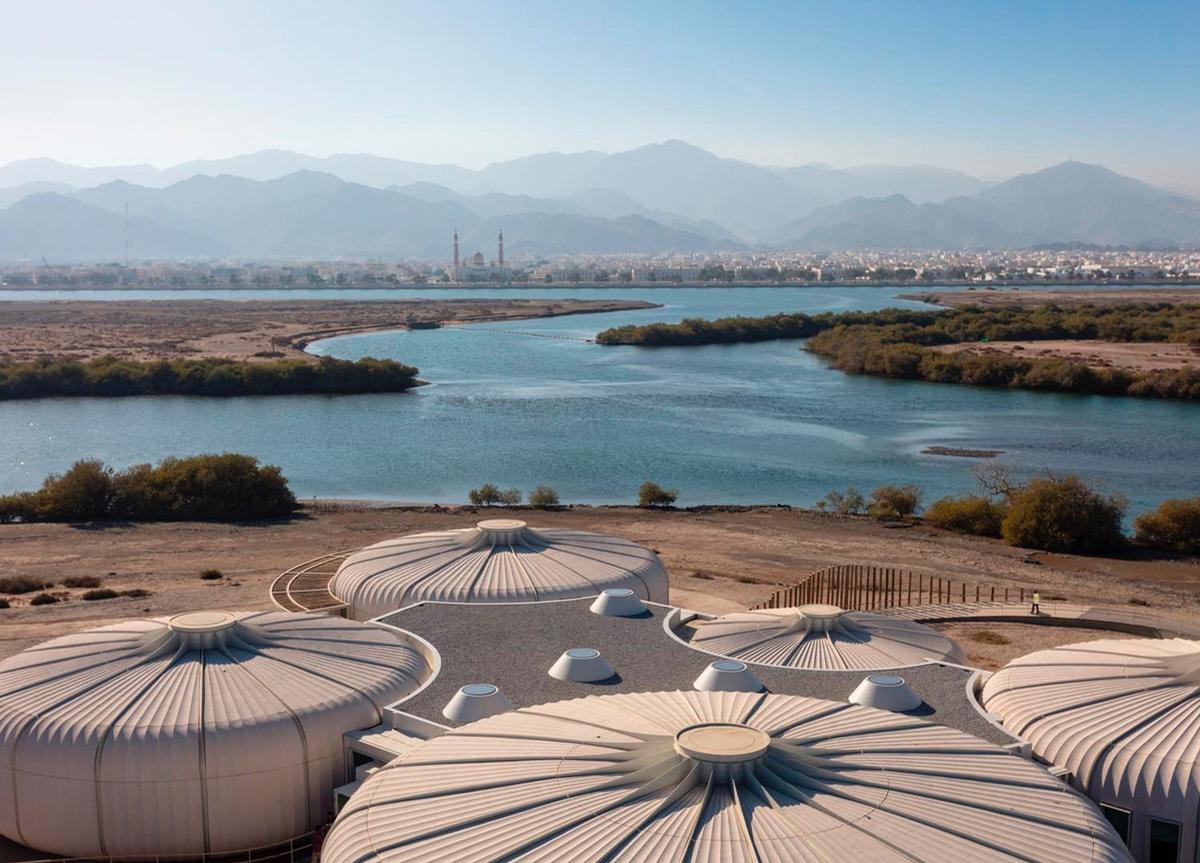
Seven interconnected pods and tensile structures will create the facility. The geometry of the pods is inspired by urchin exoskeletons. They have been designed as pre-fabricated concrete structures to minimize disruption to the existing terrain. Concrete foundations are simple robust discs that are elevated to protect the structures on the tidal location.
The pods are clad with segments of white scalloped pre-cast concrete that references the shells found on the local shoreline. An array of steel ribs accentuates the sculptural cantilevered forms and completes the robust cladding system.
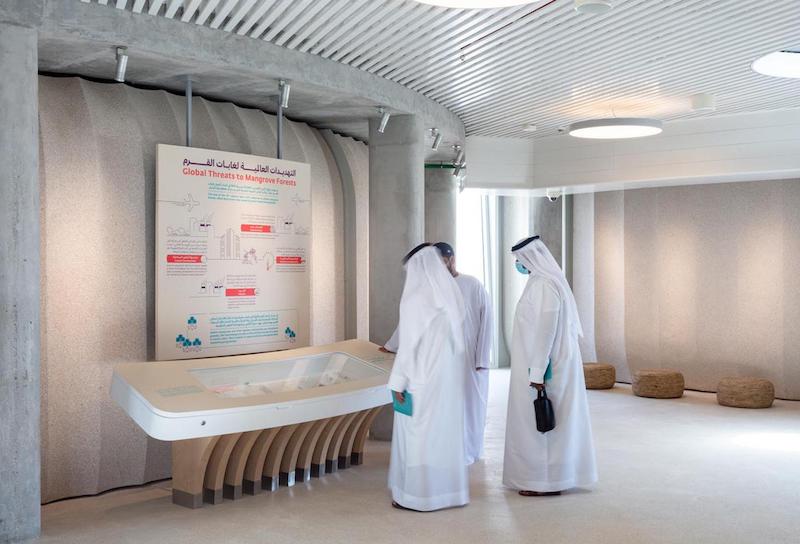
The sanctuary features a visitor center with a terrace and views toward the mangrove forests, exhibition areas, visitor amenities, staff offices, veterinary facilities, labs, classrooms, a gift shop, aquaria, and a cafe. A nature trail will encourage visitors to explore the reserve’s biodiversity.
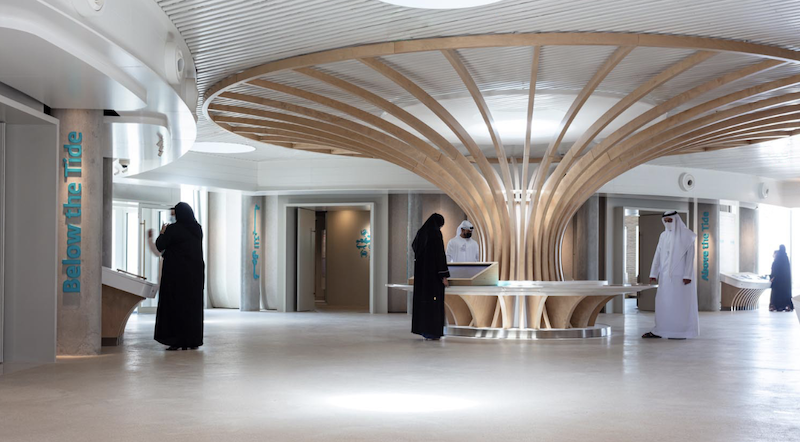
Visitors approach a semi-enclosed ribbed pod that serves as an orientation space and features glazed openings oriented toward key views. Passive design principles were prioritized throughout construction to protect the interior spaces from the desert heat and lower the overall operational energy required. The pods’ precast concrete shells, ribs, and in-situ foundation discs provide a well-sealed, exposed thermal mass across their floors, walls, and roofs. A waterproof membrane and insulation running within the cladding cavity is continuous across the pods surface.
In addition to Hopkins Architects, the build team also included Hardco Building Contracting (general contractor), e.Construct (structural engineer), Godwin Austen Johnson (MEP engineer), and Lux Populi (Architectural Lighting).
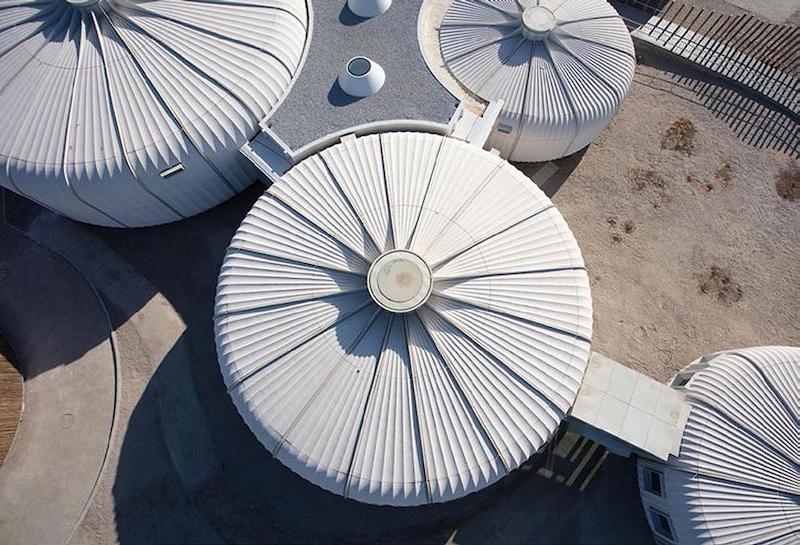
Related Stories
Education Facilities | Sep 12, 2018
Security vs. 21st century learning: We shouldn’t have to choose
In order to effectively talk about school design, we need to start by understanding what a school is designed to do.
Education Facilities | Sep 12, 2018
350,000-sf High Tech High School opens in Secaucus, N.J.
The technical school is on the Frank J. Cargiulo Campus.
Education Facilities | Aug 30, 2018
Construction completes on only dedicated STEAM facility for girls in Rhode Island
LLB Architects designed the building.
Education Facilities | Aug 24, 2018
Encourage student wellness by incorporating active design into college campus architecture
Before you incorporate active design into your college campus, you need to understand exactly what doing so entails.
Education Facilities | Aug 21, 2018
Meet the new vo-techs
Career and technical education is preparing K-12 students earlier than ever for college and the job market.
Education Facilities | Aug 20, 2018
More districts are reusing empty offices, stores, and other buildings to upgrade their schools
Older schools, with their small windows and rooms and creaky infrastructure, are tough and expensive to retrofit.
Education Facilities | Aug 14, 2018
Making schools more secure is imperative, but how best to do that isn't settled yet
In the first 21 weeks of 2018 alone, there were 23 school shootings where someone was killed or injured, according to CNN.
Education Facilities | Aug 13, 2018
Is STEM running out of steam?
Has STEM, which the business community urged school districts to embrace, been oversold as a career path?
Education Facilities | Aug 7, 2018
High-tech instruction space trains students in manufacturing robots
Harley Ellis Devereaux served as lead designer and lab planner for the project.
Modular Building | Aug 2, 2018
Educare Center in Long Beach uses modular construction to cut costs without sacrificing space or amenities
Dougherty was the Architect-of-Record.


