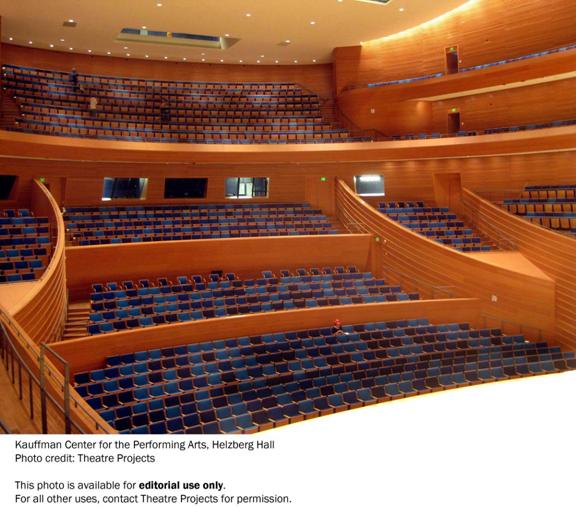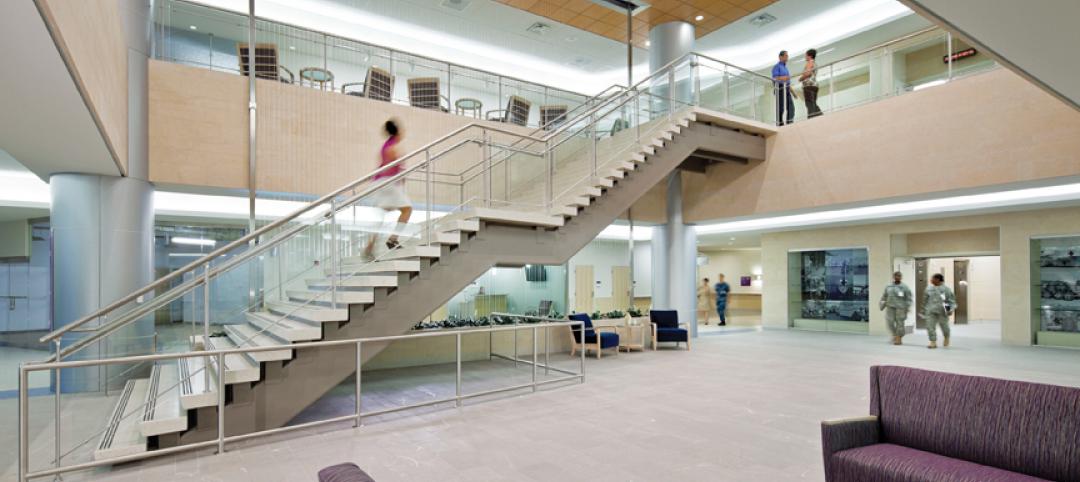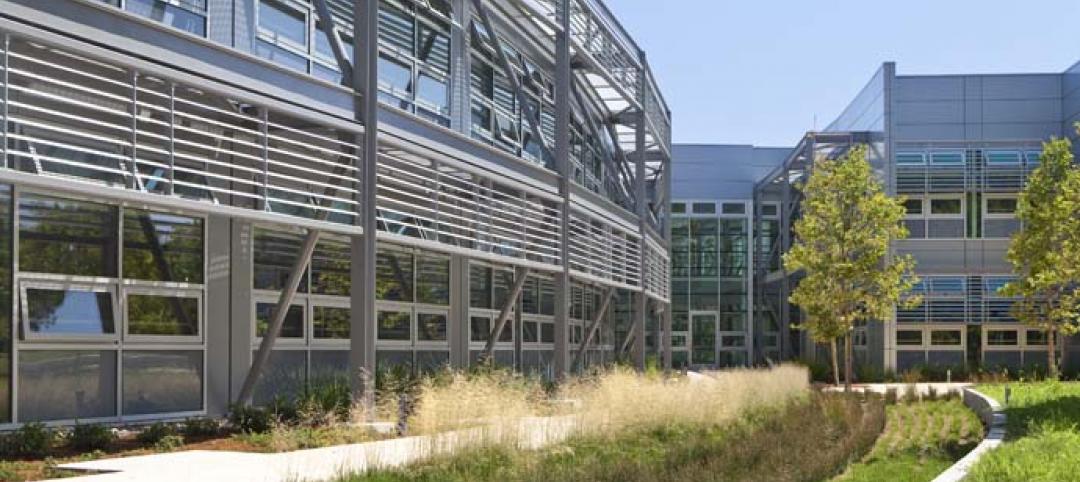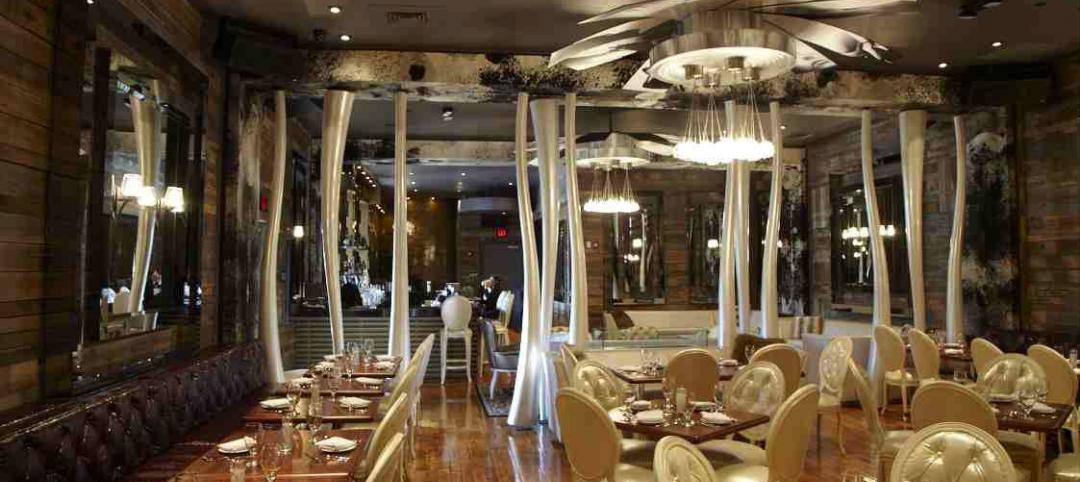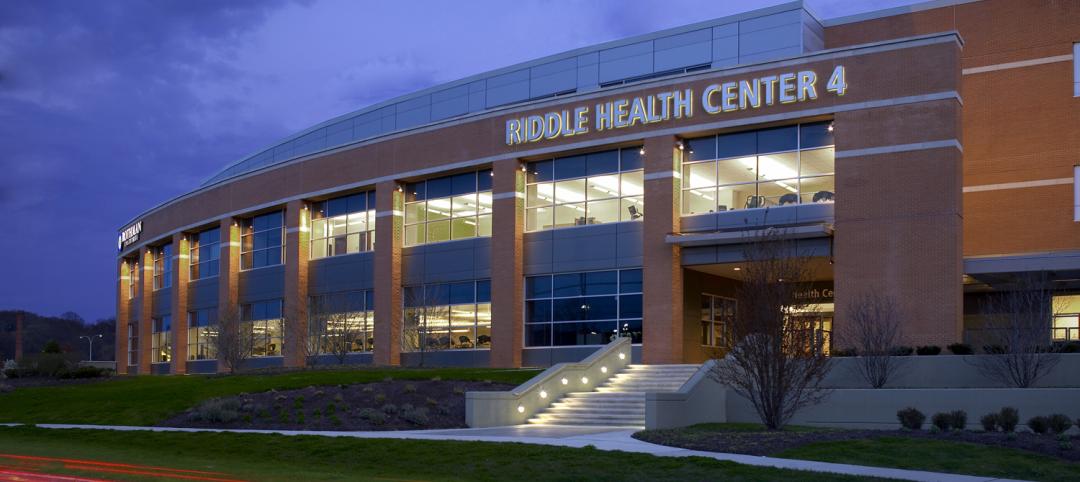Theatre Projects, in collaboration with architect Moshe Safdie and acoustician Nagata Acoustics, designed and planned the Kauffman Center for the Performing Arts, opening this month in Kansas City, Mo.
Theatre Projects played the lead role in theatre design and planning as well as in engineering the customized theatre equipment. BNIM in Kansas City served as the executive architect.
The 285,000-sf Kauffman Center for the Performing Arts is a world-class arts space featuring two distinct performance spaces that will serve as home to the Kansas City Ballet, Kansas City Symphony, and Lyric Opera of Kansas City.
The 1,800 seat Kauffman Theatre, a proscenium theatre for opera and dance, draws inspiration from the great opera houses of Europe. Balconies wrap around the auditorium to create ideal proximity and sight lines for the audience, and the space gives the audience the sense of an intimate performance.
In an effort to give the audience the kind of engaging and interactive experience only a smaller, more intimate space can offer, Theatre Projects’ concept design for the Kauffman Theatre incorporated multiple balconies and side boxes of seating, which bring more people closer to the stage and wrap the room with live energy.
The 1,600 seat Helzberg Hall, designed for symphonic music, deploys another successful form, only recently rediscovered: the vineyard concert hall, an arena-type space that places the musicians in the very heart of the room with the audience seating in terraces (reminiscent of a vineyard) encircling the concert platform. The sedate wood tone and fluid shape of the concert hall give the impression of a curved musical instrument and follows the exterior shape of the building. Theatre Projects provided flexibility with the design of a six-lift system to easily transform the concert platform into numerous performance configurations, depending on the center’s artistic needs.
Related Stories
| May 7, 2012
2012 BUILDING TEAM AWARDS: Fort Belvoir Community Hospital
A new military hospital invokes evidence-based design to create a LEED-certified facility for the nation’s soldiers and their families.
| Apr 24, 2012
AECOM design and engineering team realizes NASA vision for Sustainability Base
LEED Platinum facility opens at NASA Ames Research Center at California’s Moffett Field.
| Apr 13, 2012
Goettsch Partners designs new music building for Northwestern
The showcase facility is the recital hall, an intimate, two-level space with undulating walls of wood that provide optimal acoustics and lead to the stage, as well as a 50-foot-high wall of cable-supported, double-skin glass
| Apr 4, 2012
Educational facilities see long-term benefits of fiber cement cladding
Illumination panels made for a trouble-free, quick installation at a cost-effective price.
| Jan 26, 2012
Hendrick Construction completes Osso Restaurant in Charlotte
Designed by François Fossard, Osso's upscale interior includes tapered, twisted decorative columns and an elegant fireplace in the center of the lounge.
| Nov 28, 2011
Armstrong acquires Simplex Ceilings
Simplex will become part of the Armstrong Building Products division.
| Sep 14, 2011
Insulated metal wall panels adorn Pennsylvania hospital
The $40 million, 80,000 sf medical office building includes more than 7,000 sf of architectural flat insulated metal wall panels.
| Aug 23, 2011
Acoustical design education model
Pass this exam and earn 1.0 AIA/CES Discovery learning units. You must go to www.BDCnetwork.com/EnhancedAcousticalDesign to take this exam.
| Aug 19, 2011
Enhanced acoustical design
Ambient noise levels in some facility types are trending up and becoming a barrier to clear communication between building occupants.


