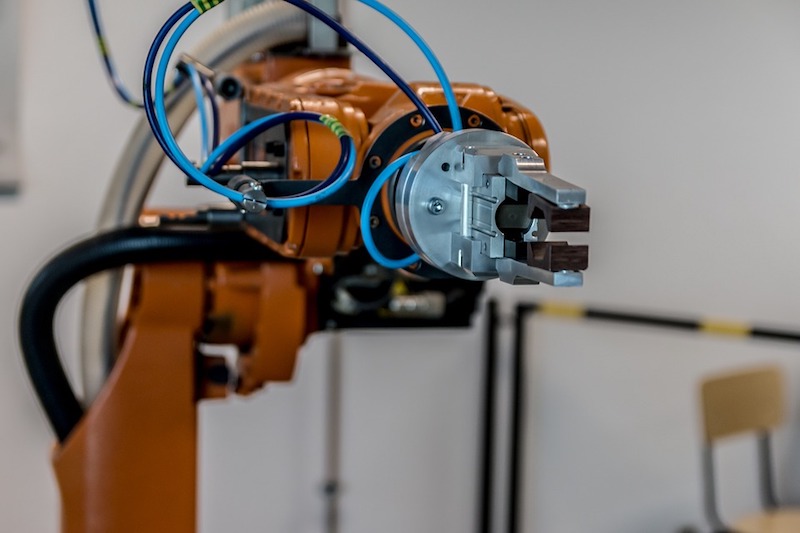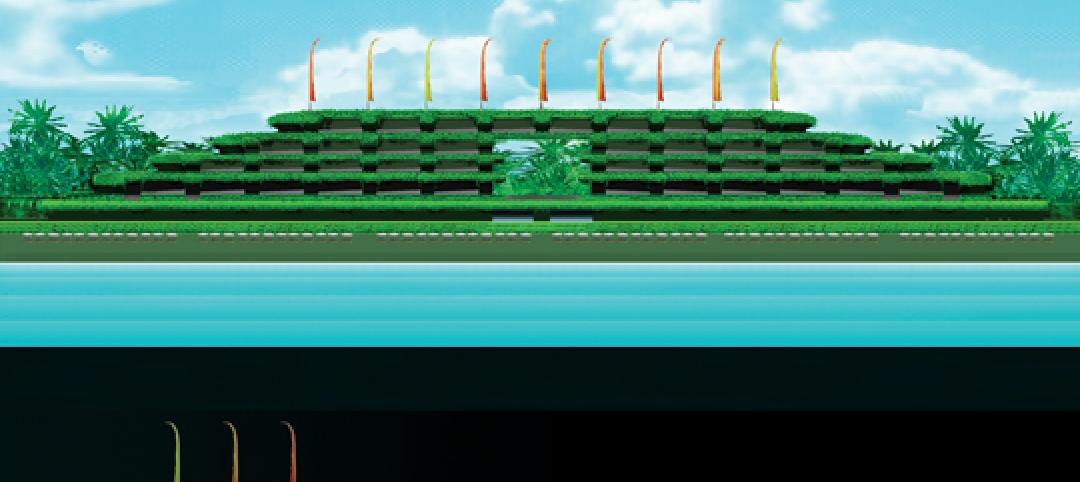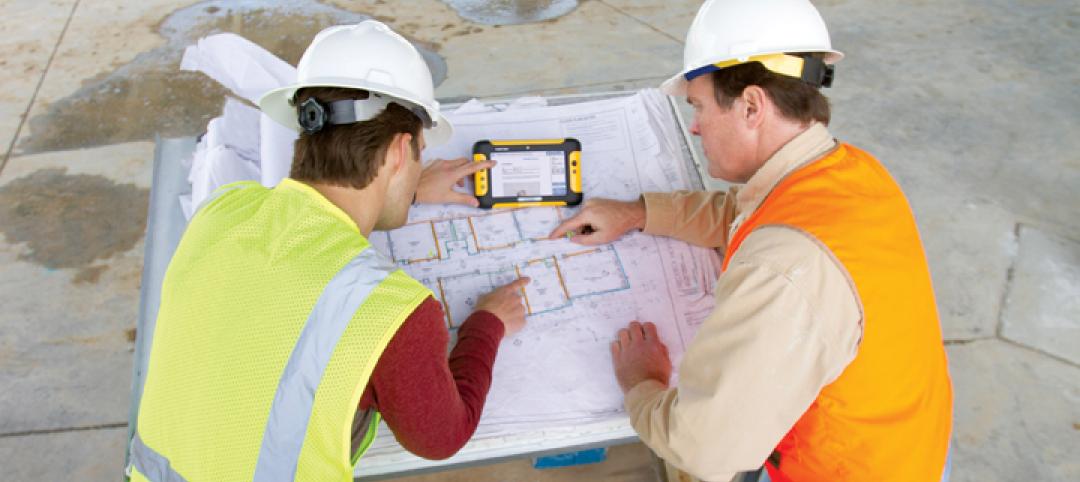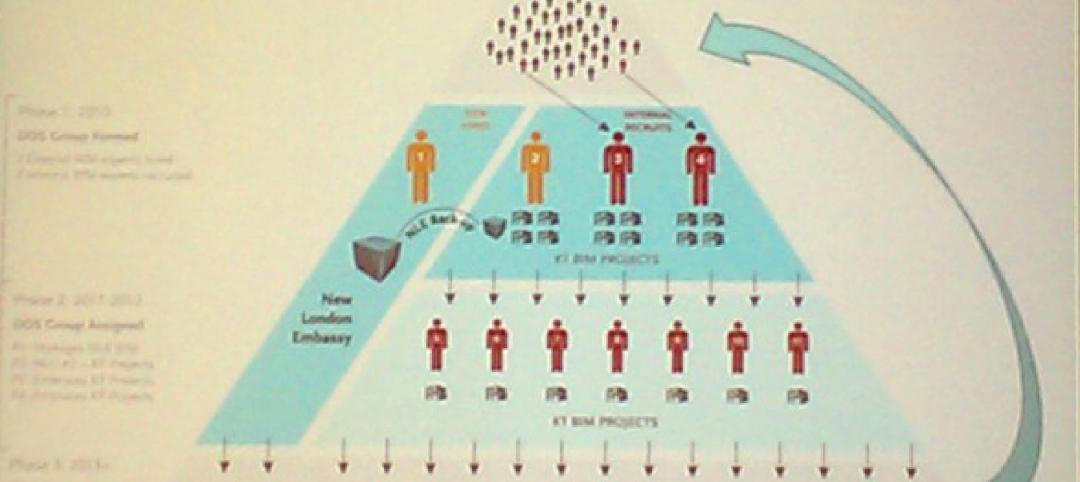Katerra, a construction technology company, recently revealed plans to build an advanced manufacturing factory in California’s Central Valley. The Tracy, Calif., facility will produce building components such as wall panels, floor systems, roof truss assemblies, windows, cabinets, and finishes.
The 577,000-sf, factory will complement Katerra’s existing California operations, including its headquarters in Menlo Park and office in San Francisco. The new facility will differ from Katerra’s first, located in Phoenix, Ariz., by including significantly more automation, including fully automated wood frame wall production lines, automated floor lines, automated cabinet and finish areas, automated roof truss lines, an automated window line, and a light gauge steel production line.
See Also: Katerra, a tech-driven GC, plots ambitious expansion
The new facility will be located near rail, shipping ports, and freeways and create more than 500 jobs for the area. Production is slated to begin in 2019. Katerra is also in the process of building a mass timber manufacturing facility in Spokane, Wash., that will produce cross-laminated timber wall panels and floor systems when it becomes operational in 2019.
Related Stories
| Jul 21, 2011
Bringing BIM to the field
A new tablet device for construction professionals puts 3D data at the fingertips of project managers and construction supervisors.
| Nov 2, 2010
11 Tips for Breathing New Life into Old Office Spaces
A slowdown in new construction has firms focusing on office reconstruction and interior renovations. Three experts from Hixson Architecture Engineering Interiors offer 11 tips for office renovation success. Tip #1: Check the landscaping.
| Oct 13, 2010
Test run on the HP Z200 SFF Good Value in a Small Package
Contributing Editor Jeff Yoders tests a new small-form factor, workstation-class desktop in Hewlett-Packard’s line that combines performance of its minitower machine with a smaller chassis and a lower price.
| Oct 13, 2010
Prefab Trailblazer
The $137 million, 12-story, 500,000-sf Miami Valley Hospital cardiac center, Dayton, Ohio, is the first major hospital project in the U.S. to have made extensive use of prefabricated components in its design and construction.
| Oct 13, 2010
Community center under way in NYC seeks LEED Platinum
A curving, 550-foot-long glass arcade dubbed the “Wall of Light” is the standout architectural and sustainable feature of the Battery Park City Community Center, a 60,000-sf complex located in a two-tower residential Lower Manhattan complex. Hanrahan Meyers Architects designed the glass arcade to act as a passive energy system, bringing natural light into all interior spaces.
















