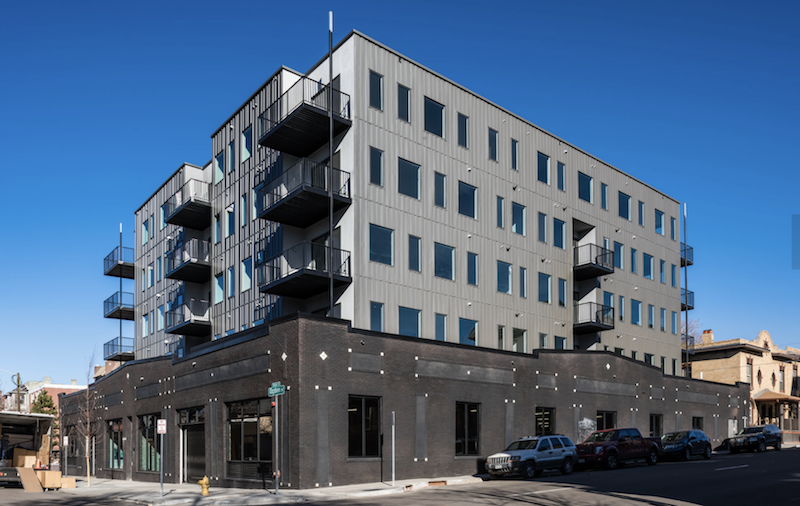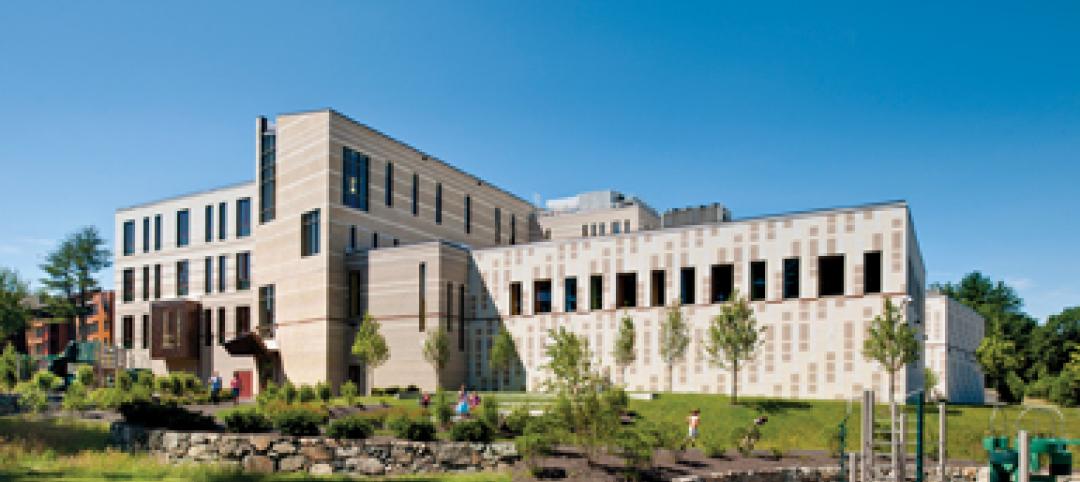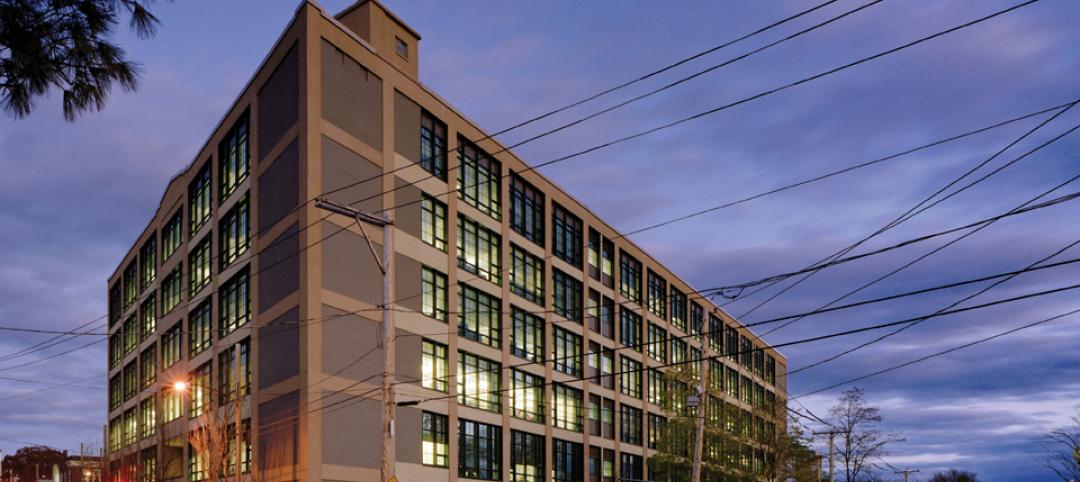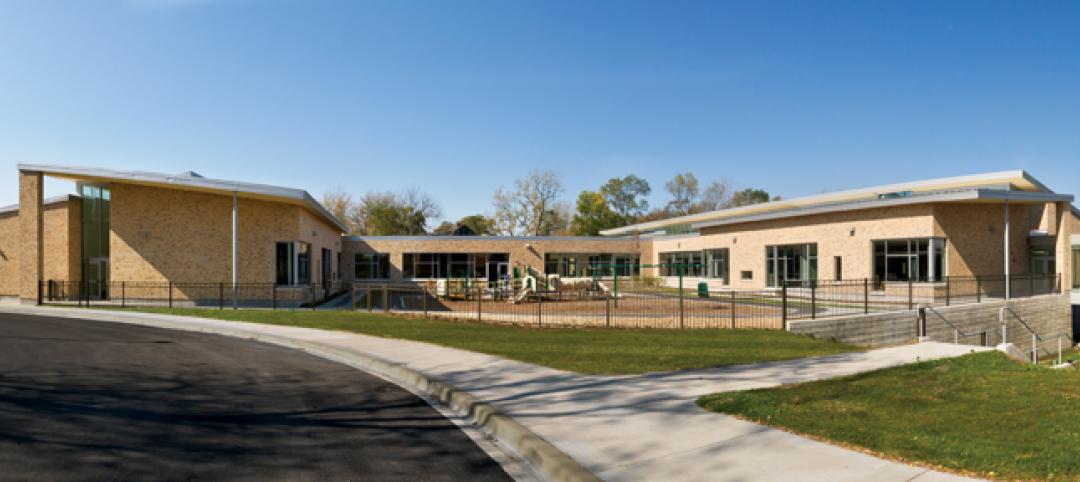Katerra, the fast-growing design, prefabrication construction and technology company, today announces its acquisition of Bristlecone Construction, a four-year-old, general contractor based in Littleton, Colo., that specializes in commercial and multifamily projects whose costs range from $500,000 to $55 million.
Terms of the acquisition were not disclosed.
Bristlecone, which will become known as Katerra, is a site-built contractor that brings efficiencies to projects through self-performance, technology, and innovative procurement. “This merger allows us to expand the value and services we already provide for our clients,” says Zach Smith, the contractor’s CEO.
Bristlecone, which currently employs 150 people, expects to double its size as a result of joining forces with Katerra, according to the Denver Business Journal.
Through this acquisition, Katerra expects to gain self-perform expertise in structural concrete and framing, and extend its construction reach in the central U.S.
The purchase of Bristlecone is the latest in Katerra’s efforts to fully integrate design, manufacturing, and construction delivery services. The company, which since its founding in 2015 has built a global team of 3,500 people, is in the process of opening several new plants in the U.S. that include a 250,000-sf facility on 29 acres near Spokane, Wash., for mass timber production.
Katerra, based in Menlo Park, Calif., has amassed $1 billion in investment capital, and is valued at more than $3 billion.
Related Stories
| May 18, 2011
Major Trends in University Residence Halls
They’re not ‘dorms’ anymore. Today’s collegiate housing facilities are lively, state-of-the-art, and green—and a growing sector for Building Teams to explore.
| May 18, 2011
Former Bronx railyard redeveloped as shared education campus
Four schools find strength in numbers at the new 2,310-student Mott Haven Campus in New York City. The schools—three high schools and a K-4 elementary school—coexist on the 6.5-acre South Bronx campus, which was once a railyard.
| May 18, 2011
Eco-friendly San Antonio school combines history and sustainability
The 113,000-sf Rolling Meadows Elementary School in San Antonio is the Judson Independent School District’s first sustainable facility, with green features such as vented roofs for rainwater collection and regionally sourced materials.
| May 18, 2011
New Reform Jewish Independent school opens outside Boston
The Rashi School, one of only 17 Reform Jewish independent schools in North American and Israel, opened a new $30 million facility on a 166-acre campus shared with the Hebrew SeniorLife community on the Charles River in Dedham, Mass.
| May 18, 2011
Lab personnel find comfort in former Winchester gun factory
The former Winchester Repeating Arms Factory in New Haven, Conn., is the new home of PepsiCo’s Biology Innovation Research Laboratory.
| May 18, 2011
Addition provides new school for pre-K and special-needs kids outside Chicago
Perkins+Will, Chicago, designed the Early Learning Center, a $9 million, 37,000-sf addition to Barrington Middle School in Barrington, Ill., to create an easily accessible and safe learning environment for pre-kindergarten and special-needs students.
| May 18, 2011
Raphael Viñoly’s serpentine-shaped building snakes up San Francisco hillside
The hillside location for the Ray and Dagmar Dolby Regeneration Medicine building at the University of California, San Francisco, presented a challenge to the Building Team of Raphael Viñoly, SmithGroup, DPR Construction, and Forell/Elsesser Engineers. The 660-foot-long serpentine-shaped building sits on a structural framework 40 to 70 feet off the ground to accommodate the hillside’s steep 60-degree slope.
| May 18, 2011
New center provides home to medical specialties
Construction has begun on the 150,000-sf Medical Arts Pavilion at the University Medical Center in Princeton, N.J.
| May 18, 2011
Improvements add to Detroit convention center’s appeal
Interior and exterior renovations and updates will make the Detroit Cobo Center more appealing to conventioneers. A new 40,000-sf ballroom will take advantage of the center’s riverfront location, with views of the river and downtown.

















