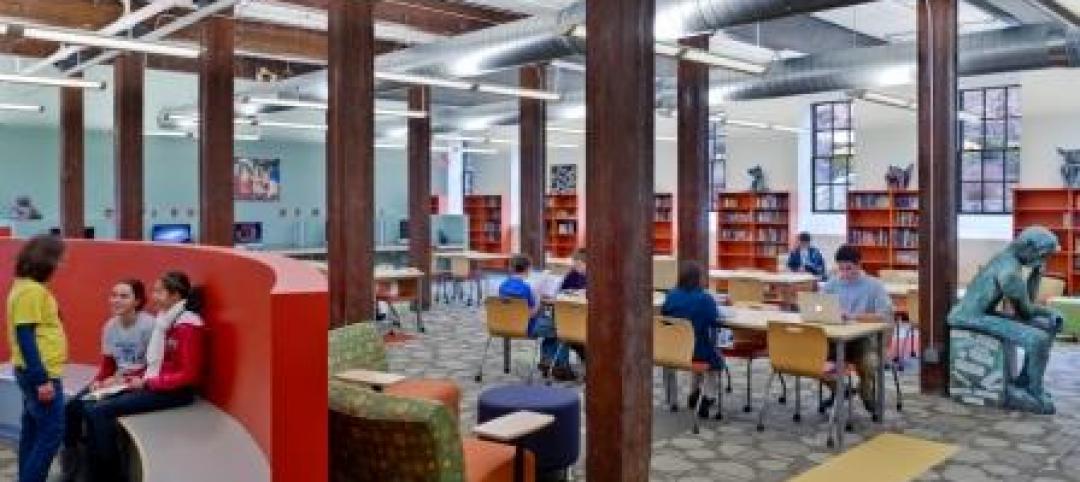Architectural-grade insulation is energy-efficient, moisture resistant
 ACH Foam Technologies’ new EPS architectural-grade insulation, Foam-Control Plus+, can be used in a wide range of applications, such as perimeter insulation, under-slab insulation, cavity wall insulation, sheathing, precast concrete applications, green roofs, plaza decks, and waterproofing applications—especially where its moisture-resistant properties can be a benefit. ACH Foam provides Foam-Control Plus+ in 2x8-foot and 4x8-foot sheets up to 36 inches thick.
ACH Foam Technologies’ new EPS architectural-grade insulation, Foam-Control Plus+, can be used in a wide range of applications, such as perimeter insulation, under-slab insulation, cavity wall insulation, sheathing, precast concrete applications, green roofs, plaza decks, and waterproofing applications—especially where its moisture-resistant properties can be a benefit. ACH Foam provides Foam-Control Plus+ in 2x8-foot and 4x8-foot sheets up to 36 inches thick.
ACH Foam Technologies
[pagebreak]
Ceiling panels increase fire rating
 Class-A fire-rated panels from WoodTrac are available in three finishes: Abbey Oak, Bank Alder, and White/Paintable. Panels can be installed in any 2x2-foot or 2x4-foot suspended ceiling. The manufacturer has provided three profiles of moldings: Tear Drop, Colonial, and Cove. Moldings can be installed over any 15/16-inch or one-inch-wide ceiling grid. Panels can be combined with any molding profile and molding finish to match the desired look. Class-A panels are made of 3/8-inch-thick fire-rated board laminated on both sides with high-definition micropaper.
Class-A fire-rated panels from WoodTrac are available in three finishes: Abbey Oak, Bank Alder, and White/Paintable. Panels can be installed in any 2x2-foot or 2x4-foot suspended ceiling. The manufacturer has provided three profiles of moldings: Tear Drop, Colonial, and Cove. Moldings can be installed over any 15/16-inch or one-inch-wide ceiling grid. Panels can be combined with any molding profile and molding finish to match the desired look. Class-A panels are made of 3/8-inch-thick fire-rated board laminated on both sides with high-definition micropaper.
WOODTRAC
[pagebreak]
Sunshades reduce solar heat, improve energy performance
 Architectural sunshades from Gamco include pre-engineered louver blades, outrigger supports, and mounting brackets. The sunshade blades are offered in several standard and custom shapes, including tubular profiles. Fabricated from lightweight aluminum, the sunshade blades are available in anodized or a wide variety of painted finishes. Outriggers are available in standard depths of 24 and 30 inches, as well as custom sizes, in either stainless or painted steel to assure strength and durability. Gamco’s adaptable mounting bracket systems are used to securely anchor the sunshade outriggers to the building façade.
Architectural sunshades from Gamco include pre-engineered louver blades, outrigger supports, and mounting brackets. The sunshade blades are offered in several standard and custom shapes, including tubular profiles. Fabricated from lightweight aluminum, the sunshade blades are available in anodized or a wide variety of painted finishes. Outriggers are available in standard depths of 24 and 30 inches, as well as custom sizes, in either stainless or painted steel to assure strength and durability. Gamco’s adaptable mounting bracket systems are used to securely anchor the sunshade outriggers to the building façade.
GAMCO Corp.
Related Stories
| Feb 1, 2012
Blackney Hayes designs school for students with learning differences
The 63,500 sf building allows AIM to consolidate its previous two locations under one roof, with room to expand in the future.
| Feb 1, 2012
Two new research buildings dedicated at the University of South Carolina
The two buildings add 208,000 square feet of collaborative research space to the campus.
| Jan 31, 2012
AIA CONTINUING EDUCATION: Reroofing primer, in-depth advice from the experts
Earn 1.0 AIA/CES learning units by studying this article and successfully completing the online exam.
| Jan 26, 2012
American Standard names Gould as president and CEO
Gould succeeds Don Devine, who led the successful turnaround of American Standard Brands.
| Jan 15, 2012
Hollister Construction Services oversees interior office fit-out for Harding Loevner
The work includes constructing open space areas, new conference, trading and training rooms, along with multiple kitchenettes.
| Jan 12, 2012
3M takes part in Better Buildings Challenge
As a partner in the challenge, 3M has committed to reduce energy use by 25% in 78 of its plants, encompassing nearly 38 million-sf of building space.
| Jan 9, 2012
METALCON International 2012 announced
METALCON 2012 is scheduled for Oct. 9-11 at the Donald E Stephens Convention Center, Hall A, Rosemont, Ill.
| Jan 6, 2012
New Walgreen's represents an architectural departure
The structure's exterior is a major departure from the corporate image of a traditional Walgreens design.
| Jan 4, 2012
New LEED Silver complex provides space for education and research
The academic-style facility supports education/training and research functions, and contains classrooms, auditoriums, laboratories, administrative offices and library facilities, as well as spaces for operating highly sophisticated training equipment.
| Jan 3, 2012
BIM: not just for new buildings
Ohio State University Medical Center is converting 55 Medical Center buildings from AutoCAD to BIM to improve quality and speed of decision making related to facility use, renovations, maintenance, and more.
















