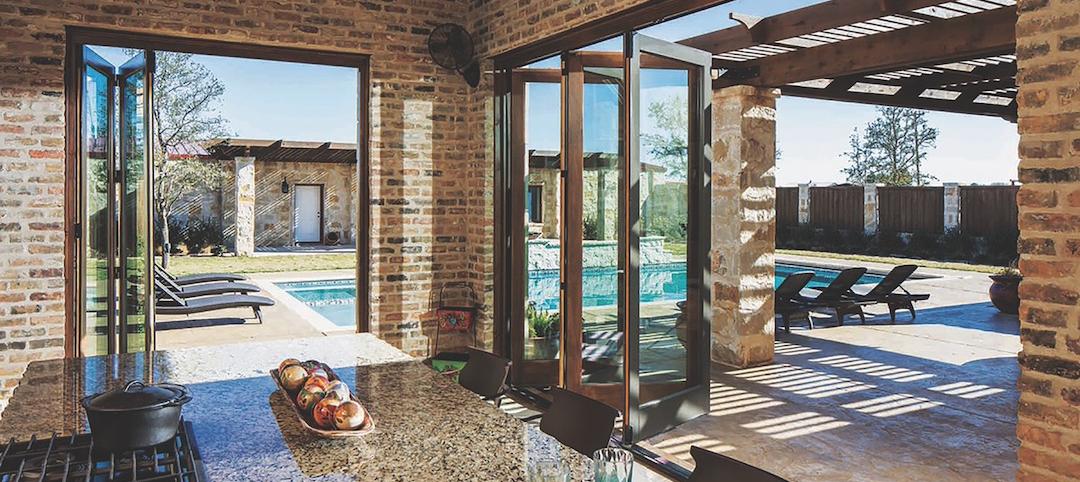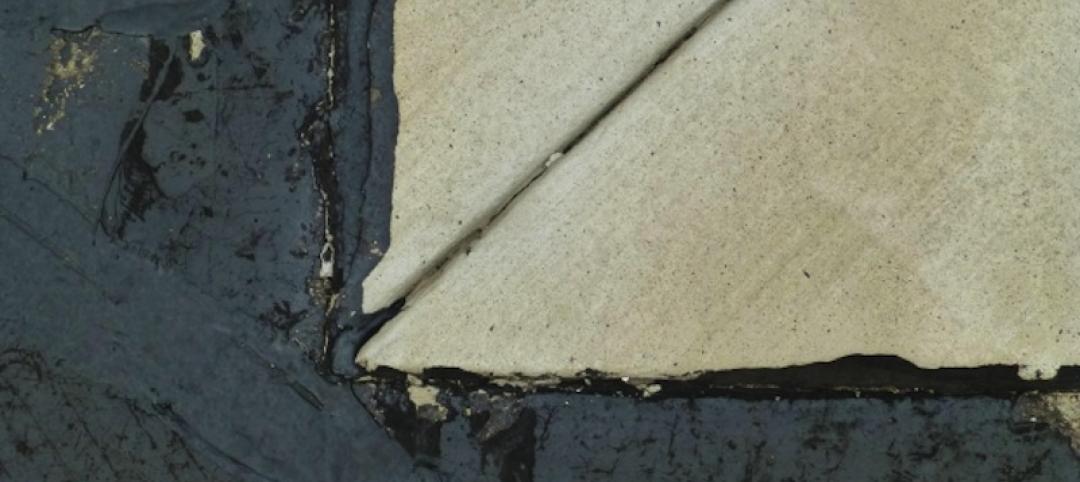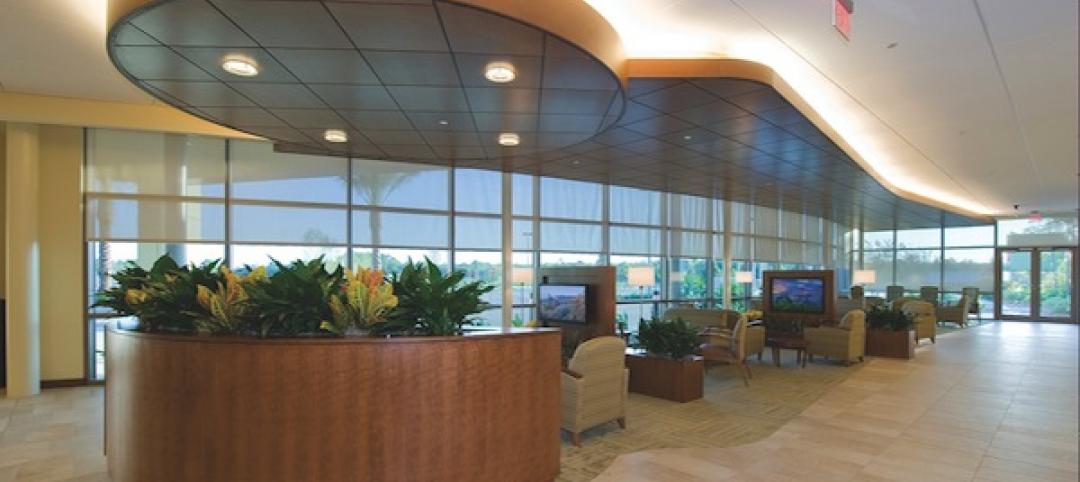Architectural-grade insulation is energy-efficient, moisture resistant
 ACH Foam Technologies’ new EPS architectural-grade insulation, Foam-Control Plus+, can be used in a wide range of applications, such as perimeter insulation, under-slab insulation, cavity wall insulation, sheathing, precast concrete applications, green roofs, plaza decks, and waterproofing applications—especially where its moisture-resistant properties can be a benefit. ACH Foam provides Foam-Control Plus+ in 2x8-foot and 4x8-foot sheets up to 36 inches thick.
ACH Foam Technologies’ new EPS architectural-grade insulation, Foam-Control Plus+, can be used in a wide range of applications, such as perimeter insulation, under-slab insulation, cavity wall insulation, sheathing, precast concrete applications, green roofs, plaza decks, and waterproofing applications—especially where its moisture-resistant properties can be a benefit. ACH Foam provides Foam-Control Plus+ in 2x8-foot and 4x8-foot sheets up to 36 inches thick.
ACH Foam Technologies
[pagebreak]
Ceiling panels increase fire rating
 Class-A fire-rated panels from WoodTrac are available in three finishes: Abbey Oak, Bank Alder, and White/Paintable. Panels can be installed in any 2x2-foot or 2x4-foot suspended ceiling. The manufacturer has provided three profiles of moldings: Tear Drop, Colonial, and Cove. Moldings can be installed over any 15/16-inch or one-inch-wide ceiling grid. Panels can be combined with any molding profile and molding finish to match the desired look. Class-A panels are made of 3/8-inch-thick fire-rated board laminated on both sides with high-definition micropaper.
Class-A fire-rated panels from WoodTrac are available in three finishes: Abbey Oak, Bank Alder, and White/Paintable. Panels can be installed in any 2x2-foot or 2x4-foot suspended ceiling. The manufacturer has provided three profiles of moldings: Tear Drop, Colonial, and Cove. Moldings can be installed over any 15/16-inch or one-inch-wide ceiling grid. Panels can be combined with any molding profile and molding finish to match the desired look. Class-A panels are made of 3/8-inch-thick fire-rated board laminated on both sides with high-definition micropaper.
WOODTRAC
[pagebreak]
Sunshades reduce solar heat, improve energy performance
 Architectural sunshades from Gamco include pre-engineered louver blades, outrigger supports, and mounting brackets. The sunshade blades are offered in several standard and custom shapes, including tubular profiles. Fabricated from lightweight aluminum, the sunshade blades are available in anodized or a wide variety of painted finishes. Outriggers are available in standard depths of 24 and 30 inches, as well as custom sizes, in either stainless or painted steel to assure strength and durability. Gamco’s adaptable mounting bracket systems are used to securely anchor the sunshade outriggers to the building façade.
Architectural sunshades from Gamco include pre-engineered louver blades, outrigger supports, and mounting brackets. The sunshade blades are offered in several standard and custom shapes, including tubular profiles. Fabricated from lightweight aluminum, the sunshade blades are available in anodized or a wide variety of painted finishes. Outriggers are available in standard depths of 24 and 30 inches, as well as custom sizes, in either stainless or painted steel to assure strength and durability. Gamco’s adaptable mounting bracket systems are used to securely anchor the sunshade outriggers to the building façade.
GAMCO Corp.
Related Stories
Building Materials | Apr 14, 2015
French firm proposes sand and bacteria as building material in the Sahara
Deserts are already abundant with sand, so why not construct buildings out of it? This was the thought behind Flohara, a collection of shelters developed by Paris-based XTU Architects.
Sponsored | Windows and Doors | Apr 14, 2015
Energy Retrofits: Getting the Whole Picture on Energy Analysis
Modular Building | Mar 10, 2015
Must see: 57-story modular skyscraper was completed in 19 days
After erecting the mega prefab tower in Changsha, China, modular builder BSB stated, “three floors in a day is China’s new normal.”
Sponsored | Metals | Mar 10, 2015
Metal Building Systems: A Rising Star in the Market
A new report by the Metal Building Manufacturer's Association explains the entity's efforts in refining and extending metal building systems as a construction choice.
Building Materials | Feb 19, 2015
Prices for construction materials fall in January, following plummet of oil prices
The decline in oil and petroleum prices finally showed up in the produce price index data, according to ABC Chief Economist Anirban Basu.
Steel Buildings | Feb 10, 2015
Korean researchers discover 'super steel'
The new alloy makes steel as strong as titanium.
| Dec 29, 2014
From Ag waste to organic brick: Corn stalks reused to make construction materials [BD+C's 2014 Great Solutions Report]
Ecovative Design applies its cradle-to-cradle process to produce 10,000 organic bricks used to build a three-tower structure in Long Island City, N.Y. The demonstration project was named a 2014 Great Solution by the editors of Building Design+Construction.
| Dec 28, 2014
New trends in ceiling designs and materials [AIA course]
A broad array of new and improved ceiling products offers designers everything from superior acoustics and closed-loop, recycled content to eased integration with lighting systems, HVAC diffusers, fire sprinkler heads, and other overhead problems. This course describes how Building Teams are exploring ways to go beyond the treatment of ceilings as white, monolithic planes.
| Oct 30, 2014
CannonDesign releases guide for specifying flooring in healthcare settings
The new report, "Flooring Applications in Healthcare Settings," compares and contrasts different flooring types in the context of parameters such as health and safety impact, design and operational issues, environmental considerations, economics, and product options.
| Oct 16, 2014
Perkins+Will white paper examines alternatives to flame retardant building materials
The white paper includes a list of 193 flame retardants, including 29 discovered in building and household products, 50 found in the indoor environment, and 33 in human blood, milk, and tissues.
















