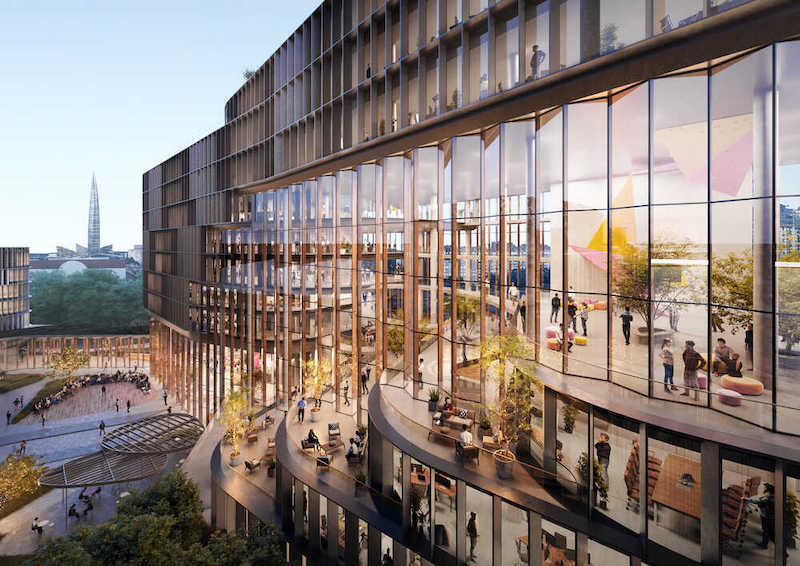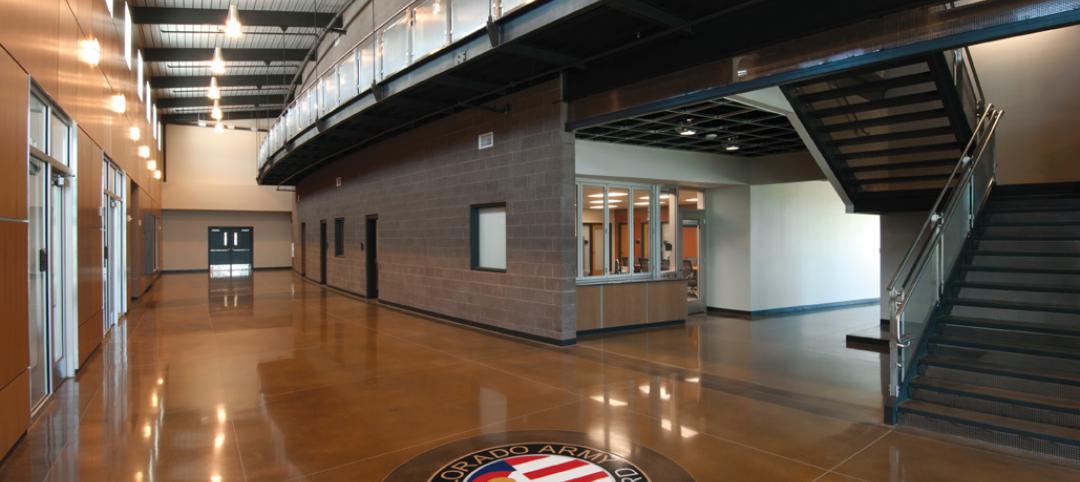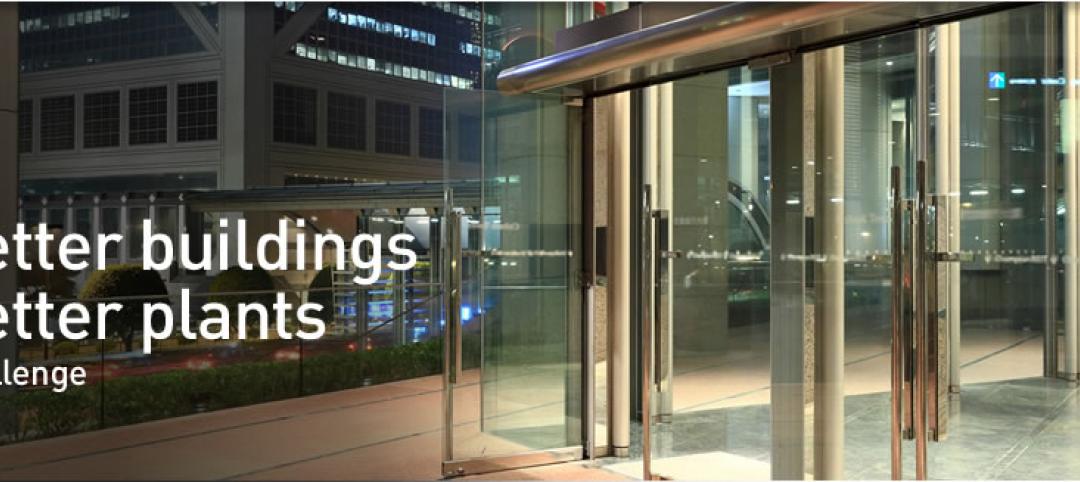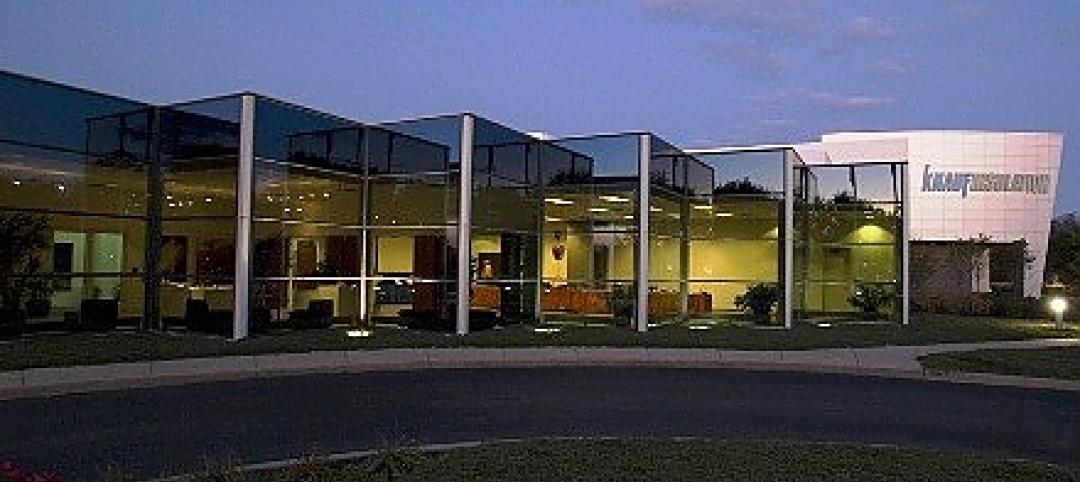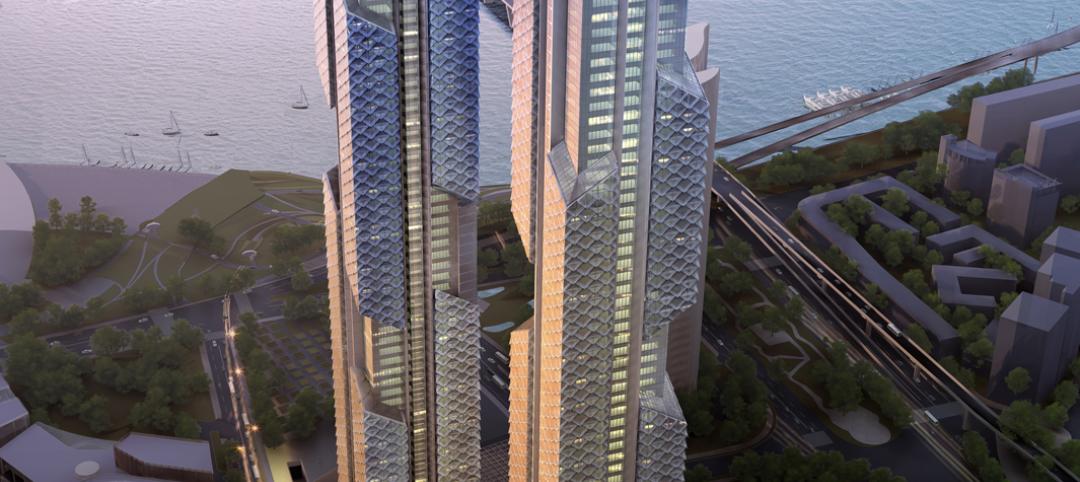JetBrains, an international software development company, is set to receive a new green work campus overlooking the Gulf of Finland where health and connectivity are at the core of the design.
Central to the building’s design is a large, vertically stepped indoor atrium. This open space connects to an outdoor courtyard and outdoor terraces and will provide clear views of the Gulf of Finland. The atrium forms the core of the new JetBrains community. The ample open space will contrast with the office floors, which are based on team and individual focus instead of an open-plan approach.
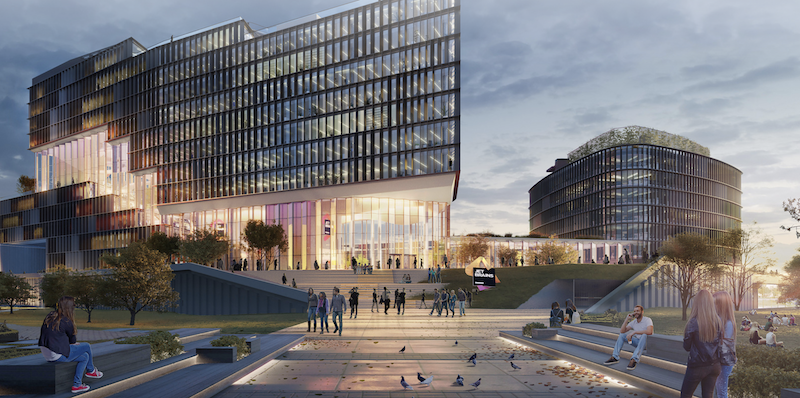
Central meeting rooms, breakout spaces, auditoriums, and the central restaurant will be organized along the stepped atrium. Bridges will span the large open areas while carefully designed and intertwined biophilia forms the natural backdrop for all indoor activities. A lobby space will create the first views towards the atrium upon entering the building and include cloakroom facilities, showers, and exercise spaces. A courtyard at podium level will provide outdoor overflow space.
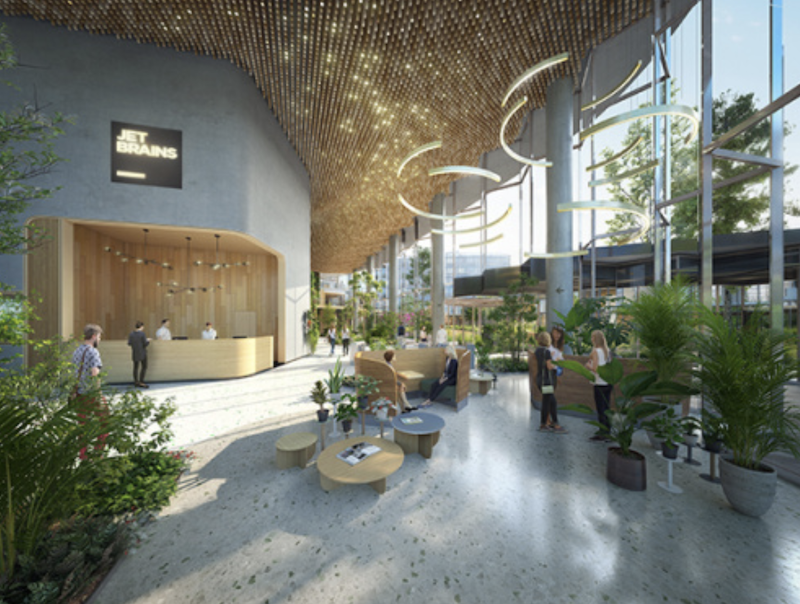
A highly transparent stable zigzag glazed facade was chosen for the large atrium, spanning as many as five floors in some areas. The facade design blocks heat gain while still providing daylight. A soft acoustic shading device on the inside of the glazed skin and cantilevers shade the facade. The lower and upper volumes use a rational grid facade, composed of unitised elements. Protruding glazed ceramic elements provide shading, reflect light, and create a tactility and reflection that will play with the constantly changing light of the skies over St. Petersburg and the Gulf.
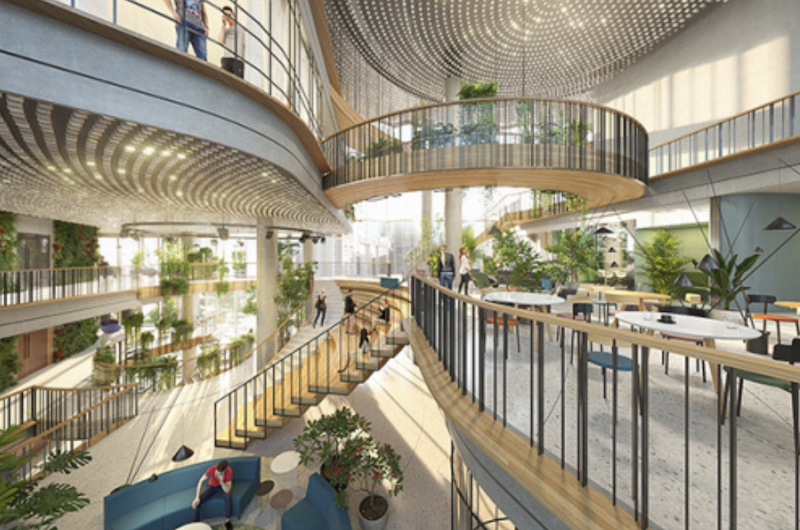
Related Stories
| Jun 1, 2012
New BD+C University Course on Insulated Metal Panels available
By completing this course, you earn 1.0 HSW/SD AIA Learning Units.
| Jun 1, 2012
Robert Wilson joins SmithGroupJJR
Wilson makes the move to SmithGroupJJR from VOA Associates, Inc., where he served as a senior vice president and technical director in its Chicago office.
| May 31, 2012
5 military construction trends
Defense spending may be down somewhat, but there’s still plenty of project dollars out there if you know where to look.
| May 29, 2012
Reconstruction Awards Entry Information
Download a PDF of the Entry Information at the bottom of this page.
| May 29, 2012
Legrand achieves over 20% energy-intensity reduction in Presidential Challenge
West Hartford headquarters announced as Better Buildings, Better Plants “Showcase” site.
| May 24, 2012
2012 Reconstruction Awards Entry Form
Download a PDF of the Entry Form at the bottom of this page.
| May 15, 2012
Don’t be insulated from green building
Examining the roles of insulation and manufacturing in sustainability’s growth.
| May 15, 2012
SAGE Electrochromics to become wholly owned subsidiary of Saint-Gobain
This deal will help SAGE expand into international markets, develop new products and complete construction of the company’s new, state-of-the-art manufacturing facility in Faribault, Minn.
| May 14, 2012
Adrian Smith + Gordon Gill Architecture design Seoul’s Dancing Dragons
Supertall two-tower complex located in Seoul’s Yongsan International Business District.


