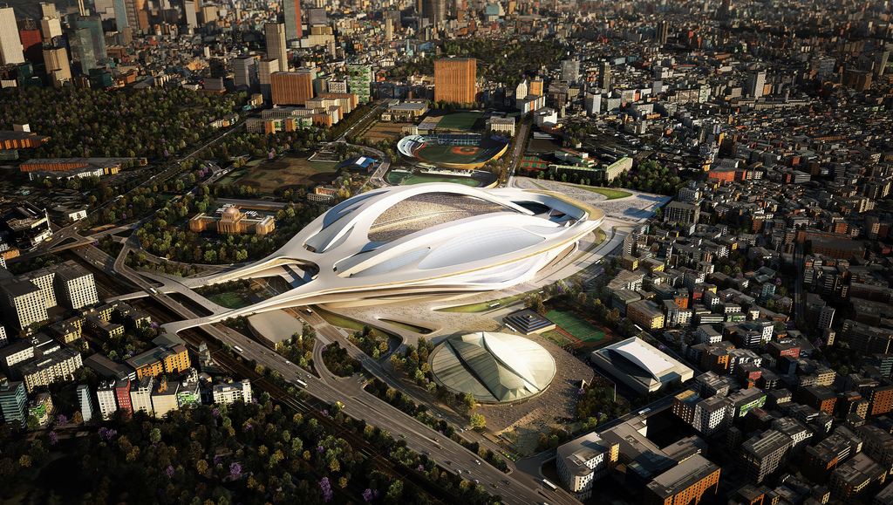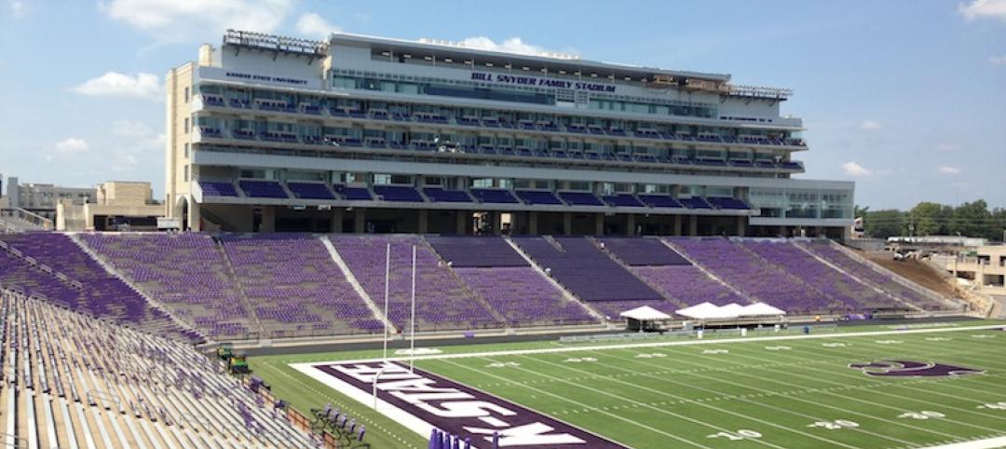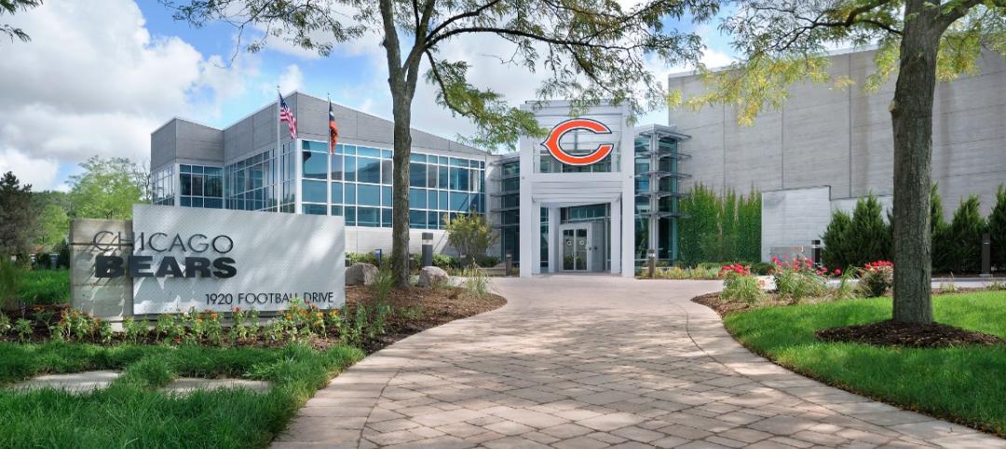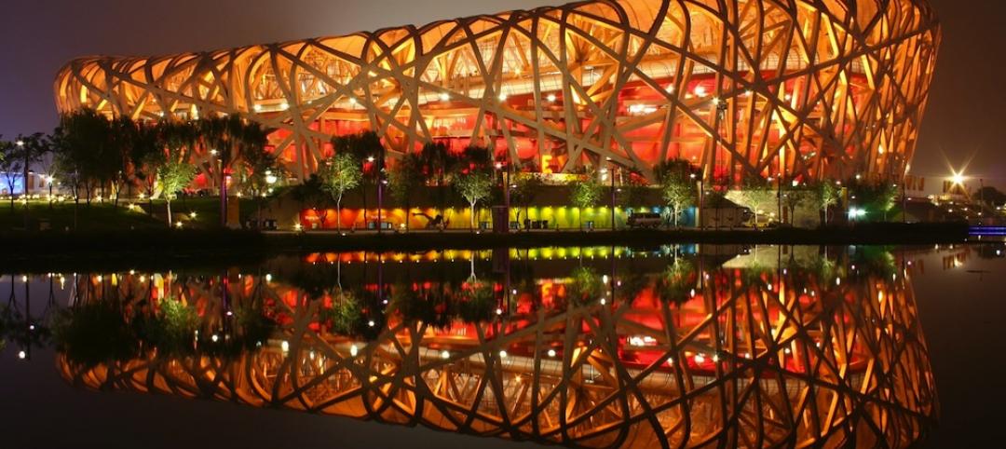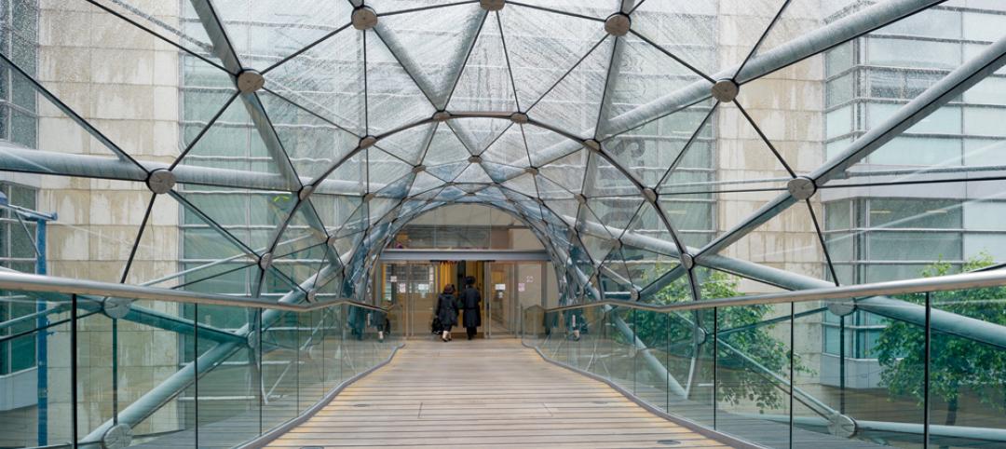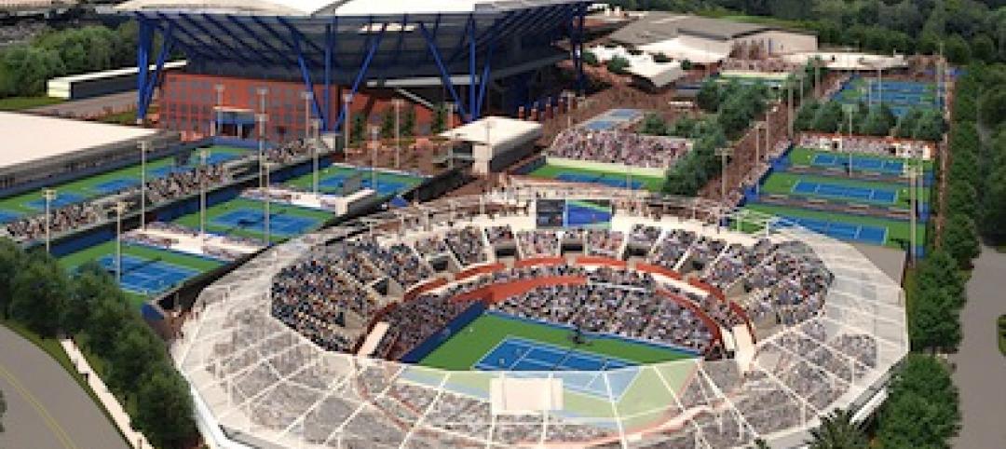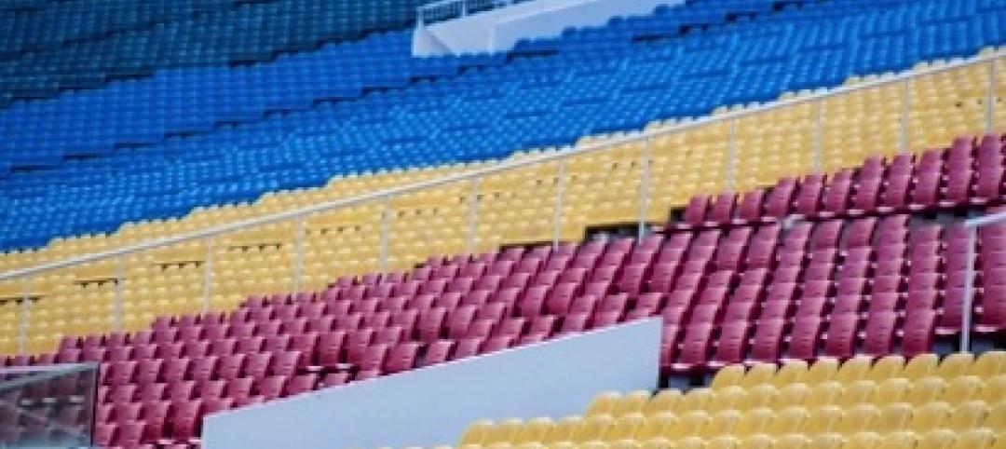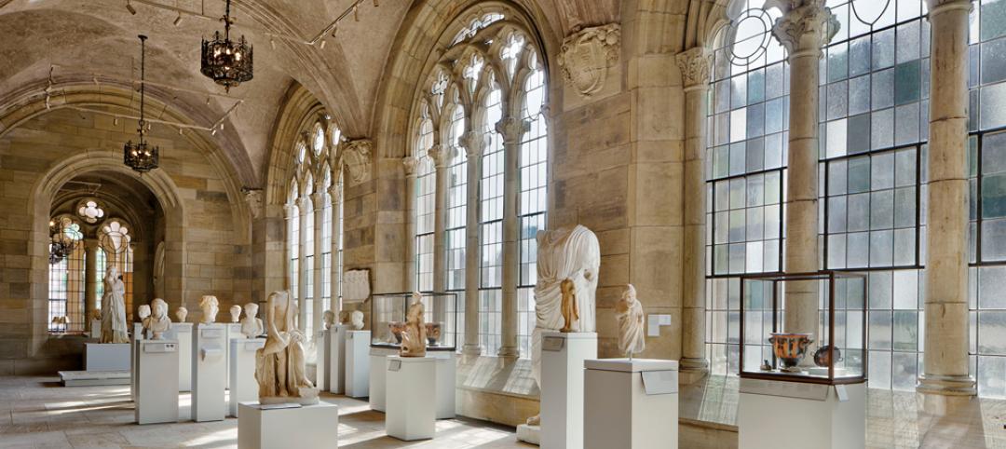Tokyo will have to find a new signature venue for the 2020 Olympics.
ArchDaily reports that Japan, led by Prime Minister Shinzo Abe, announced today that it is ditching its plans to build an 80,000-seat Olympic Stadium in the city. In 2012, Zaha Hadid's architecture firm, Zaha Hadid Architects, won the rights to design the bicycle helmet-shaped stadium.
The rising price tag was one of the downfalls of the 70-meter-tall, 290,000-sm stadium. In 2014, the cost of the project was 163 billion yen, but that rose to 252 billion yen this year—the equivalent of jumping from $1.3 billion to around $2 billion.
The project was riddled with revisions and delays, along with some serious design flaws. Even as recently as a month ago, Japan was still set on continuing with the stadium, citing that any modifications would lead to construction delays.
Critics said the stadium would have encroached on local green space, like the Jingu Outer Gardens, and would have put a financial strain on future generations. Two Pritzker laureates, Toyo Ito and Fumihiko Maki, created a petition that gained nearly 15,000 signatures to stop the construction of the stadium. Alternate proposals included retrofitting existing stadiums from the 1964 Olympics.
Abe said that despite abandoning the design, the stadium would be ready by 2020 for the Olympics and the Paralympics that year, but that it would not be ready for the 2019 Rugby World Cup.
Zaha Hadid Architects released a statement saying that a revamped project would be ready for the 2019 Rugby World Cup along with the Olympics, and that "it is absolutely right that the benefits and costs of the new National Stadium should be clearly and accurately communicated and understood by the public and decision-makers in Japan and we hope that this is one of the objectives of the review announced by the Prime Minister."
Related Stories
| Aug 29, 2013
First look: K-State's Bill Snyder Family Stadium expansion
The West Side Stadium Expansion Project at Kansas State's Bill Snyder Family Stadium is the largest project in K-State Athletics history.
| Aug 26, 2013
What you missed last week: Architecture billings up again; record year for hotel renovations; nation's most expensive real estate markets
BD+C's roundup of the top construction market news for the week of August 18 includes the latest architecture billings index from AIA and a BOMA study on the nation's most and least expensive commercial real estate markets.
| Aug 26, 2013
Chicago Bears kick off season at renovated Halas Hall
An upgraded locker room, expanded weight room, and updated dining room with an outdoor patio greeted the Chicago Bears when they arrived at Halas Hall for practice this month. The improvements are part of a major expansion and renovation of the Bears’ headquarters in Lake Forest, Ill., completed by Mortenson Construction in less than seven months.
| Aug 22, 2013
Sports Facility Report [2013 Giants 300 Report]
Building Design+Construction's rankings of the nation's largest sports facility design and construction firms, as reported in the 2013 Giants 300 Report.
| Aug 22, 2013
Energy-efficient glazing technology [AIA Course]
This course discuses the latest technological advances in glazing, which make possible ever more efficient enclosures with ever greater glazed area.
| Aug 20, 2013
First look: $550 million Billie Jean King National Tennis Center renovation
The United States Tennis Association has announced its plans for a sweeping transformation of the USTABillie Jean King National Tennis Center that will include the construction of two new stadiums, as well as a retractable roof over Arthur Ashe Stadium. The transformation will be implemented in three phases to begin at the conclusion of the 2013 US Open, with the goal of overall completion by the 2018 US Open.
| Aug 14, 2013
Green Building Report [2013 Giants 300 Report]
Building Design+Construction's rankings of the nation's largest green design and construction firms.
| Aug 13, 2013
USGBC joins forces with Green Sports Alliance to promote sustainable venues
The U.S. Green Building Council (USGBC) has announced a collaboration with the Green Sports Alliance, a prominent nonprofit organization supporting the development and promotion of green building initiatives in professional and collegiate sports.
| Jul 29, 2013
2013 Giants 300 Report
The editors of Building Design+Construction magazine present the findings of the annual Giants 300 Report, which ranks the leading firms in the AEC industry.
| Jul 19, 2013
Renovation, adaptive reuse stay strong, providing fertile ground for growth [2013 Giants 300 Report]
Increasingly, owners recognize that existing buildings represent a considerable resource in embodied energy, which can often be leveraged for lower front-end costs and a faster turnaround than new construction.


