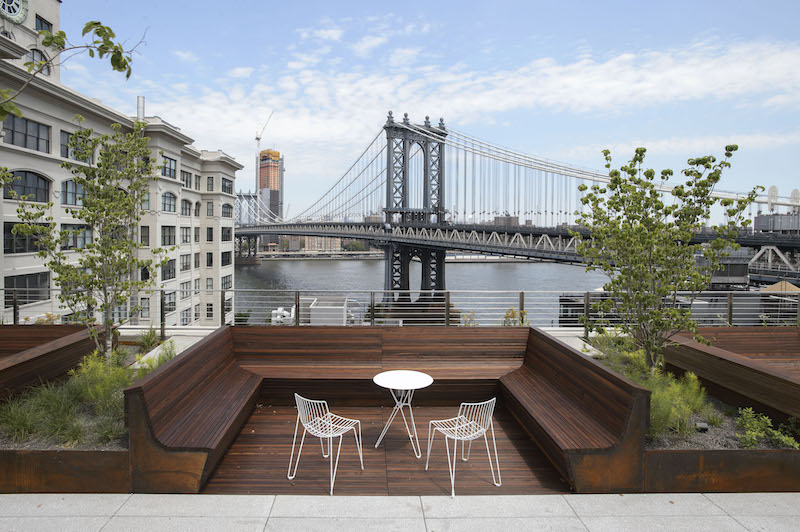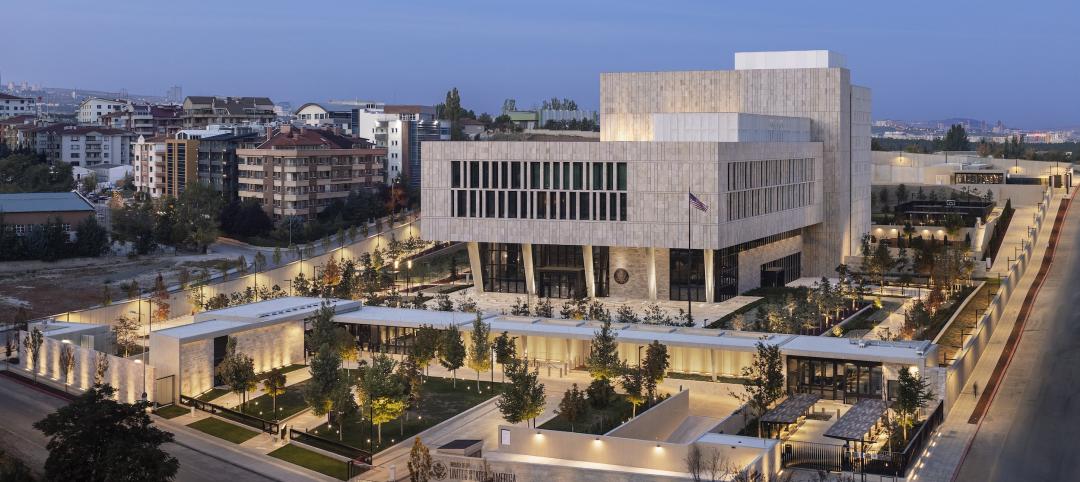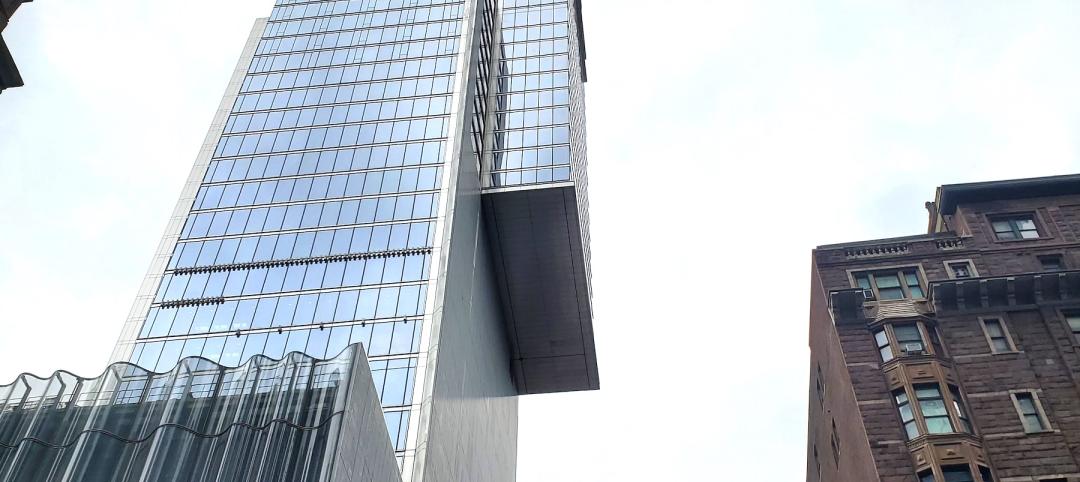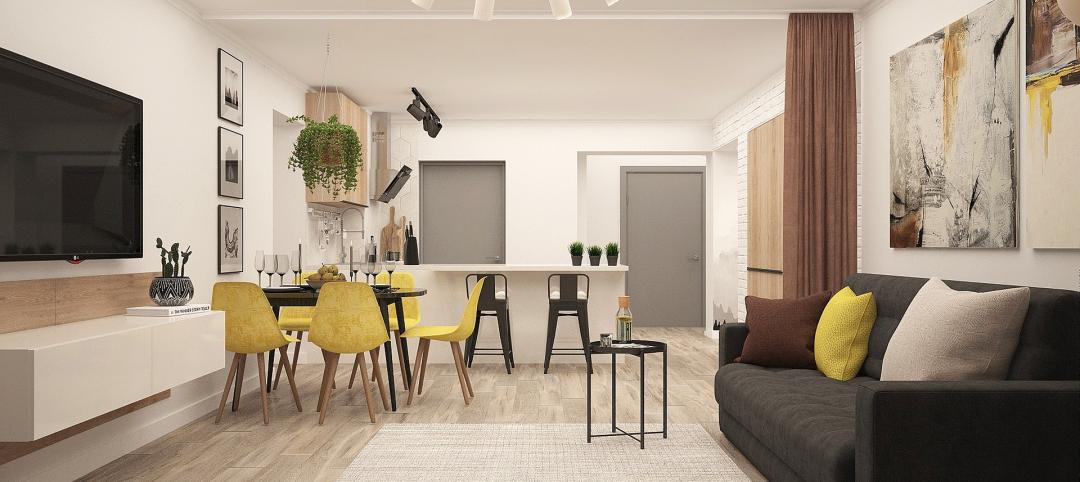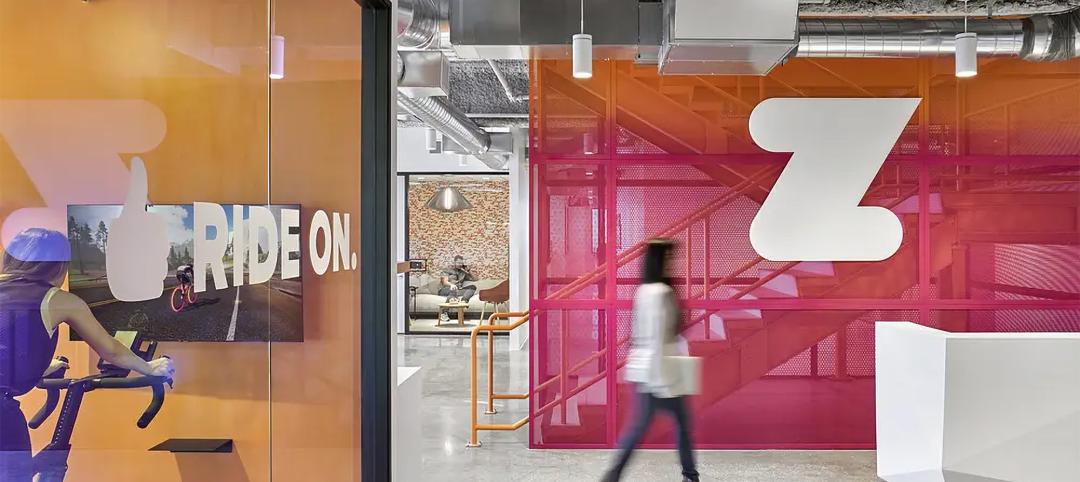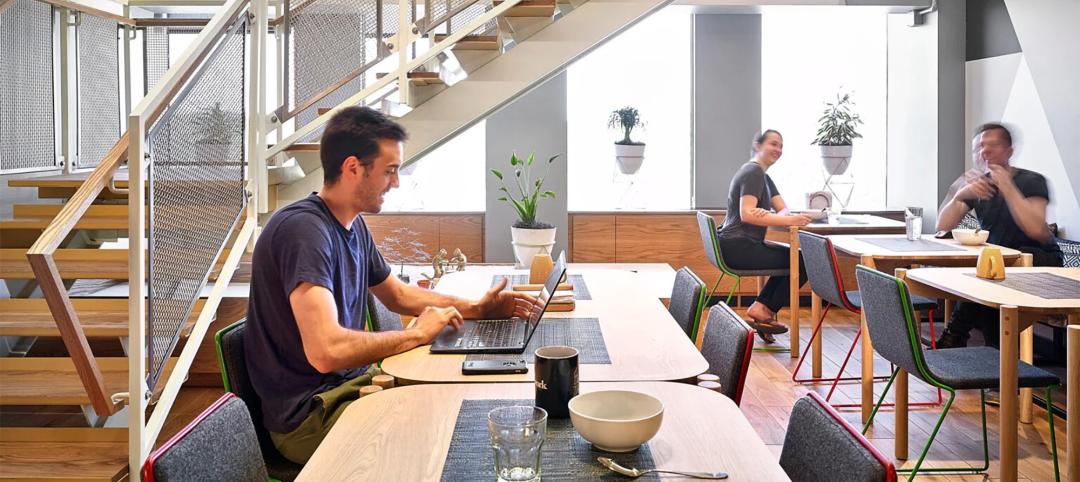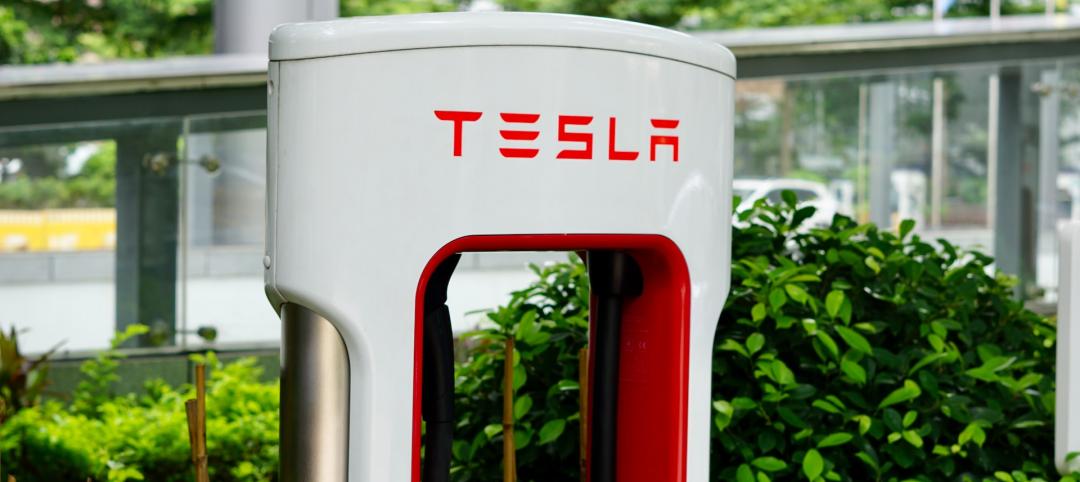Three Dumbo office buildings have been updated with new rooftop amenity spaces designed by James Corner Field Operations. 45 Main Street, 55 Washington Street, and 20 Jay Street represent three anchor office buildings in Dumbo for real estate development firm Two Trees Management.
The new rooftop spaces range from 8,500 to 11,000 sf and include outdoor conference rooms, picnic and dining areas, spaces for screenings and outdoor yoga, and plenty of space for plants. Flexible seating can accommodate those looking to work, collaborate, or relax.
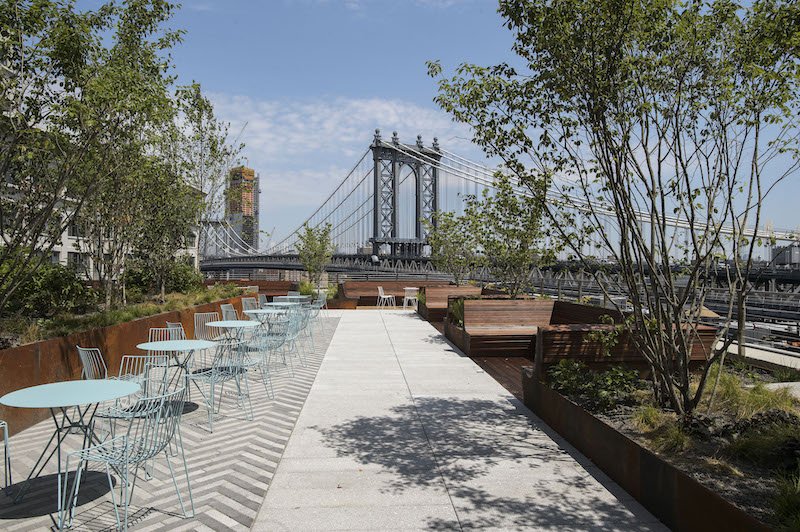 45 Main Street rooftop. Photo: Two Trees Management, Matthew Williams.
45 Main Street rooftop. Photo: Two Trees Management, Matthew Williams.
45 Main Street’s new 9,520-sf rooftop comprises a series of seven alcoves that line the edge of the roof, two herringbone-paved carpets with moveable furniture, a raised wooden deck that acts as a multi-purpose room, and views of the Manhattan Bridge. An abundance of planters, containing serviceberry, grey birch, flowering dogwoods, hydrangea, and witch hazel, separate the different spaces.
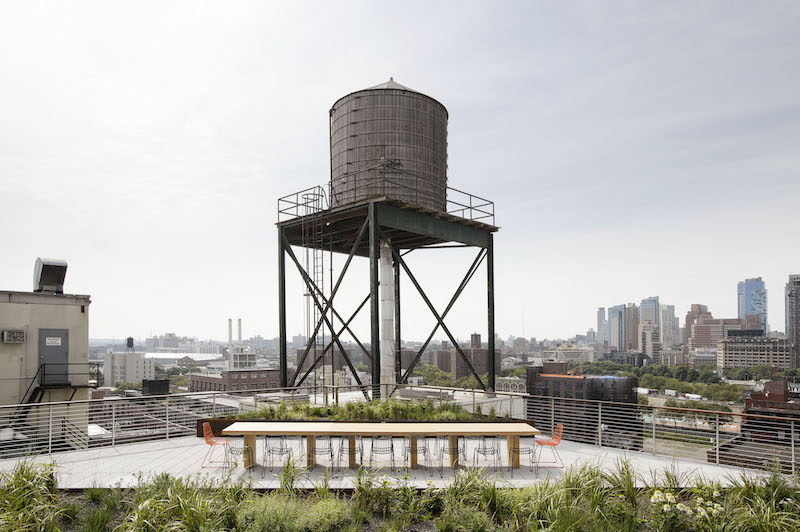 20 Jay Street rooftop. Photo: Two Trees Management, Matthew Williams.
20 Jay Street rooftop. Photo: Two Trees Management, Matthew Williams.
The rooftop at 20 Jay Street is the smallest of the three at 8,175 sf. A V-shaped raised wooden deck functions as a multi-purpose room with the Manhattan skyline as the backdrop. A custom-designed screen provides a surface for watching movies and also frames the deck. Large outdoor conference and dining tables, flexible seating with moveable tables, and chairs and chaise lounges are also included.
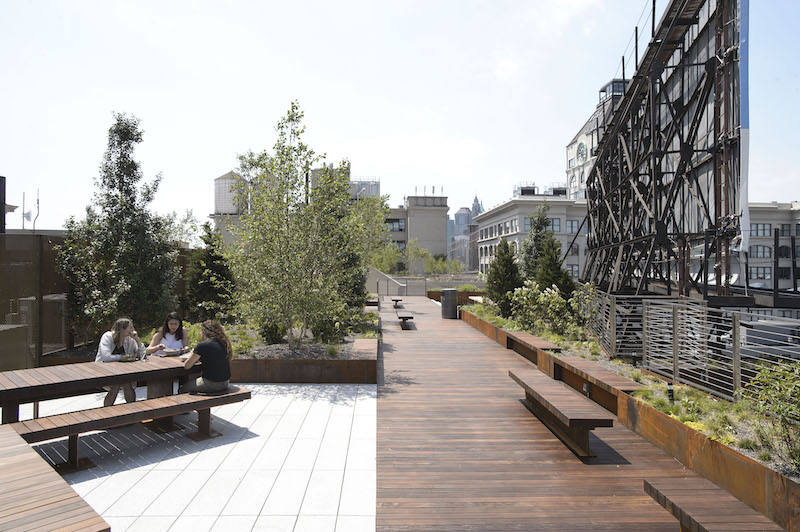 55 Washington rooftop. Photo: Two Trees Management, Matthew Williams.
55 Washington rooftop. Photo: Two Trees Management, Matthew Williams.
The 55 Washington rooftop provides 11,135 sf of space and is organized by a raised wooden promenade lined with shade trees and furnished with custom benches. The Manhattan Bridge can be viewed from one side while the Brooklyn Bridge can be viewed from the other end. A wooden ramp surrounded by plants leads to the social promenade. An additional three ‘rooms’ step off the promenade: a lounge, an outdoor conference room, and a picnic and dining area.
“Our design goal was to provide unique, lively gathering areas within lush settings in the center of a thriving urban environment while optimizing expansive views of the Brooklyn and Manhattan Bridges and the Manhattan skyline,” says Lisa Switkin, Senior Principal, James Corner Field Operations.
Each rooftop is finished and open for use.
Related Stories
Government Buildings | Jul 13, 2023
The recently opened U.S. Embassy in Ankara reflects U.S. values while honoring Turkish architecture
The U.S. Department of State’s Bureau of Overseas Buildings Operations (OBO) has recently opened the U.S. Embassy in Ankara, Turkey. The design by Ennead Architects aims to balance transparency and openness with security, according to a press statement. The design also seeks both to honor Turkey’s architectural traditions and to meet OBO’s goals of sustainability, resiliency, and stewardship.
Sponsored | Fire and Life Safety | Jul 12, 2023
Fire safety considerations for cantilevered buildings [AIA course]
Bold cantilevered designs are prevalent today, as developers and architects strive to maximize space, views, and natural light in buildings. Cantilevered structures, however, present a host of challenges for building teams, according to José R. Rivera, PE, Associate Principal and Director of Plumbing and Fire Protection with Lilker.
Mass Timber | Jul 11, 2023
5 solutions to acoustic issues in mass timber buildings
For all its advantages, mass timber also has a less-heralded quality: its acoustic challenges. Exposed wood ceilings and floors have led to issues with excessive noise. Mass timber experts offer practical solutions to the top five acoustic issues in mass timber buildings.
Multifamily Housing | Jul 11, 2023
Converting downtown office into multifamily residential: Let’s stop and think about this
Is the office-to-residential conversion really what’s best for our downtowns from a cultural, urban, economic perspective? Or is this silver bullet really a poison pill?
Adaptive Reuse | Jul 10, 2023
California updates building code for adaptive reuse of office, retail structures for housing
The California Building Standards Commission recently voted to make it easier to convert commercial properties to residential use. The commission adopted provisions of the International Existing Building Code (IEBC) that allow developers more flexibility for adaptive reuse of retail and office structures.
Headquarters | Jul 5, 2023
The game room: Transforming game design office spaces
IA Interior Architects' designers discuss the aesthetic considerations for gaming industry work environments.
Office Buildings | Jun 28, 2023
When office-to-residential conversion works
The cost and design challenges involved with office-to-residential conversions can be daunting; designers need to devise creative uses to fully utilize the space.
Standards | Jun 26, 2023
New Wi-Fi standard boosts indoor navigation, tracking accuracy in buildings
The recently released Wi-Fi standard, IEEE 802.11az enables more refined and accurate indoor location capabilities. As technology manufacturers incorporate the new standard in various devices, it will enable buildings, including malls, arenas, and stadiums, to provide new wayfinding and tracking features.
Green | Jun 26, 2023
Federal government will spend $30 million on novel green building technologies
The U.S. General Services Administration (GSA), and the U.S. Department of Energy (DOE) will invest $30 million from the Inflation Reduction Act to increase the sustainability of federal buildings by testing novel technologies. The vehicle for that effort, the Green Proving Ground (GPG) program, will invest in American-made technologies to help increase federal electric vehicle supply equipment, protect air quality, reduce climate pollution, and enhance building performance.
Office Buildings | Jun 26, 2023
Electric vehicle chargers are top priority for corporate office renters
Businesses that rent office space view electric vehicle (EV) charging stations as a top priority. More than 40% of companies in the Americas and EMEA (Europe, the Middle East and Africa) are looking to include EV charging stations in future leases, according to JLL’s 2023 Responsible Real Estate study.


