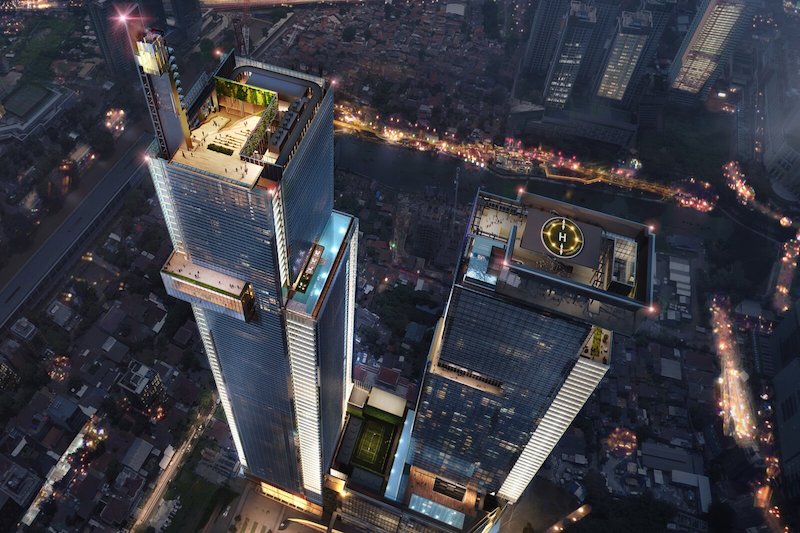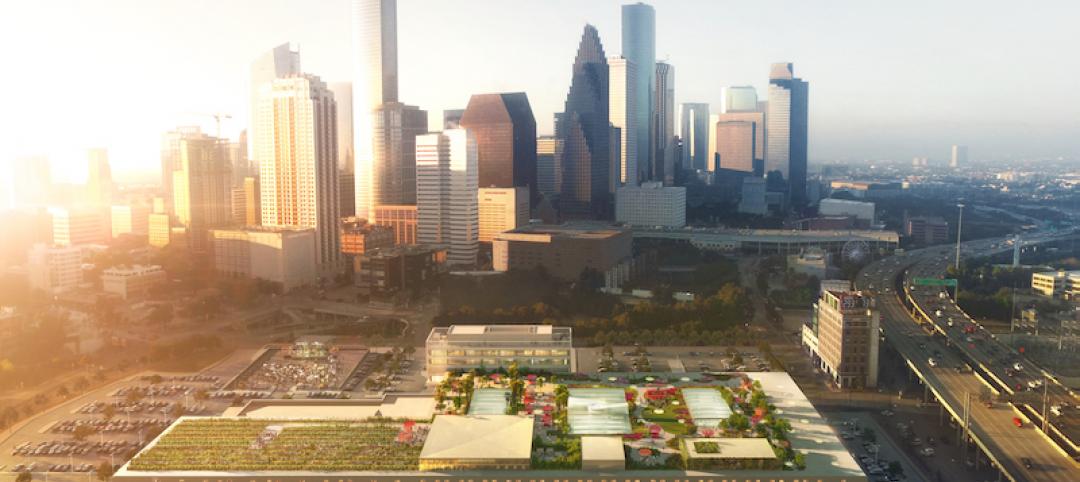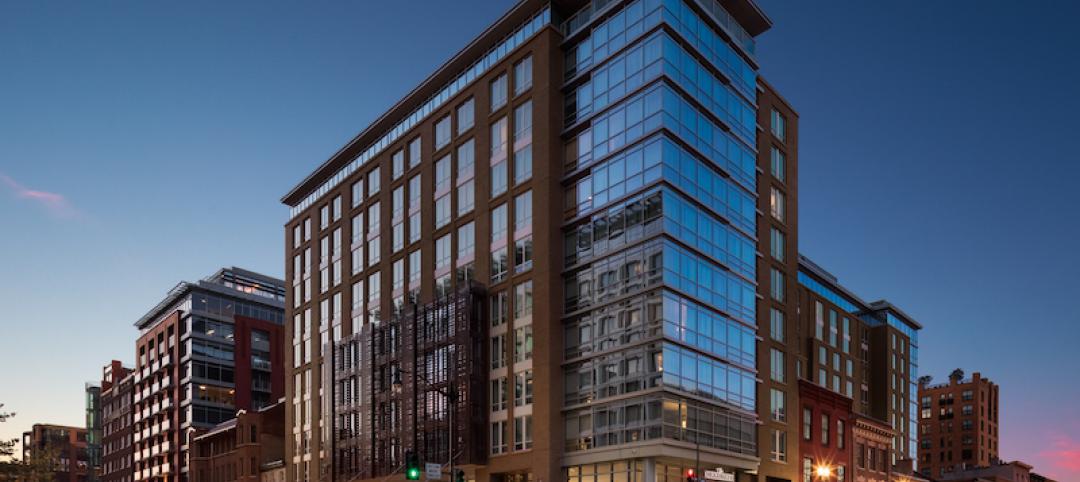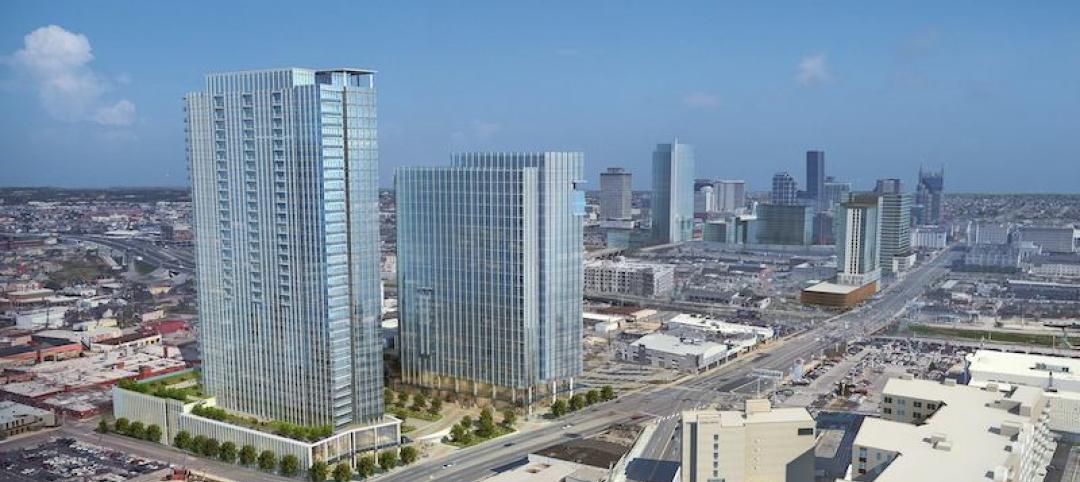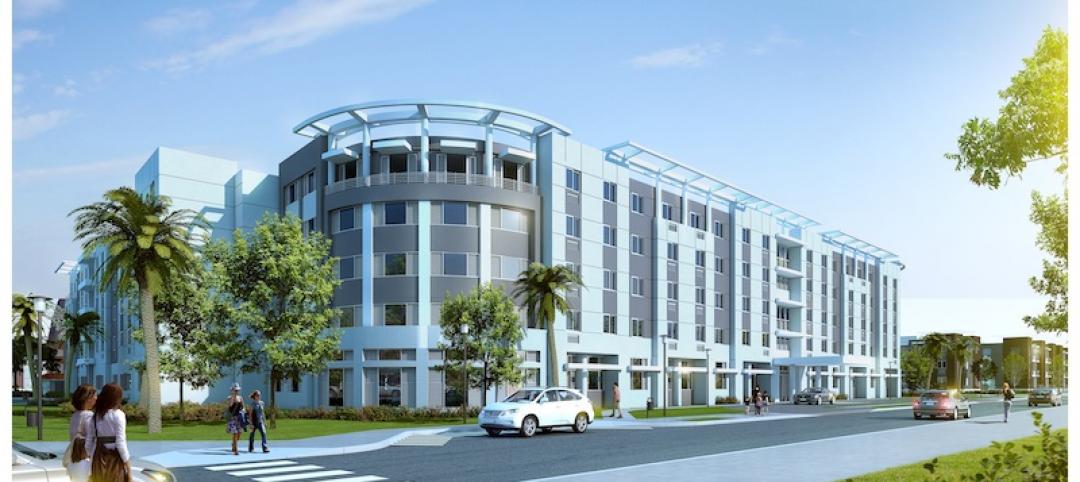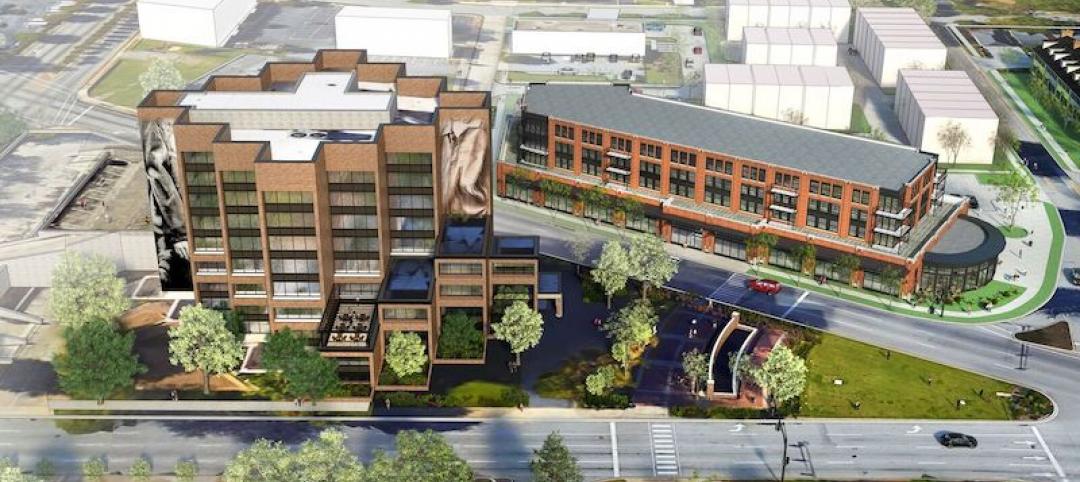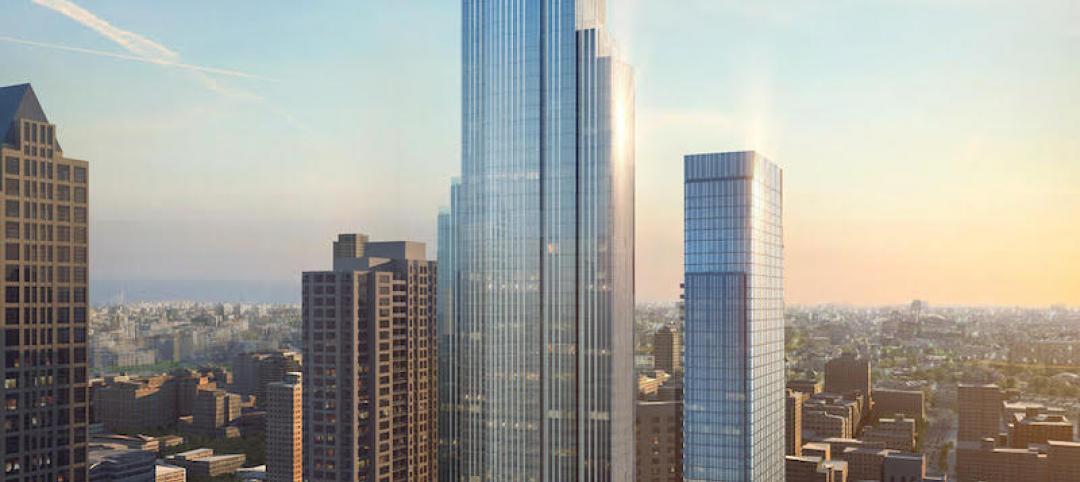The Kohn Pedersen Fox Associates-designed Autograph Tower, the first supertall tower in Jakarta, has recently topped out. The 1,256-foot tower will anchor the Thamrin Nine mixed-use development.
Autograph Tower will be connected to neighboring Luminary Tower, also designed by KPF, via a mixed-use podium. The integrated buildings will include a number of programs and create an active hub for the development.
At the street level, the podium of Autograph Tower is expressed as a volume punctured by apertures, which define a pedestrian scale as the tower meets the ground. The voids also offer shaded semi-outdoor spaces which extend public uses such as restaurants. The tower is expressed as pinwheeling glass panes to break down its solidity and differentiate the facade through carefully positioned reveals.
Both Autograph and Luminary Tower will be layered like vertical cities offering a range of public and private functions such office, hotel, retail, cultural, hospitality, academic, athletic, and public space. Four illuminated observation decks cantilever off the glass structures while the tower crowns feature public observation decks with restaurants, semi-private spaces for the hotel, and residential spaces on the upper floors.
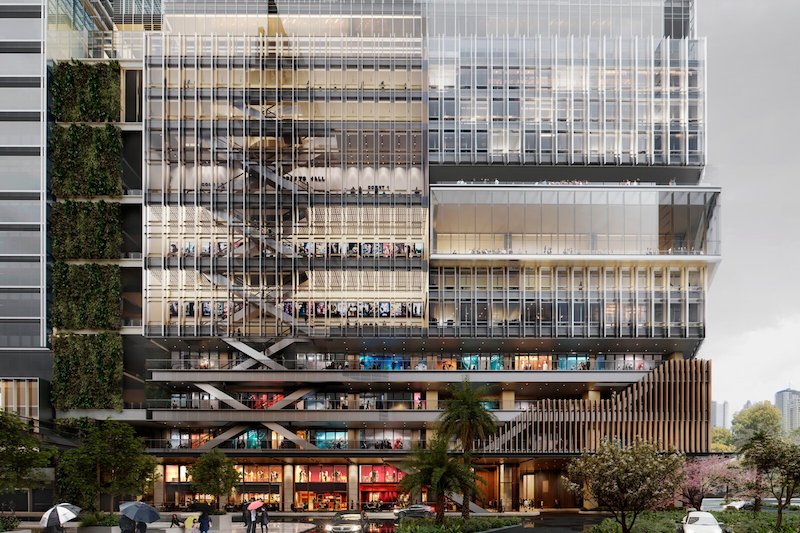
Autograph Tower's outdoor decks are located at level 58 on top of an observation box, as well as on the terraces two floors below. A “skywalk” projects beneath the box setting up an open-air promenade that allows people to be tethered to the building and view the city from a platform that cantilevers 820 feet above the ground. Autograph Tower will also include an oxccupieable spire with additional observation space. Luminary Tower’s observation platforms are located within the clear glass box of the crown on levels 56 and 57.
The illuminated columns of the public observation decks and exhibition spaces will become the towers’ signature architectural features. Autograph Tower’s observation box looks toward Jakarta’s Central Business District and provides a skyline marker at the gateway to the city’s central Thamrin district. The volume atop Luminary Tower points to the nearby Bundaran Hi, Jakarta’s primary public space.
Autograph Tower’s footprint is recaptured as green space within the building and the new plaza fronting the lobby. Vertical green walls animate recessed balconies at the base of the tower and the west facade of the podium fronting the residential component. Green walls are also included at the tower rooftop where a public promenade and the hotel pool are located.
In addition to being the first supertall tower in Jakarta, Autograph Tower will also become the Southern Hemisphere’s tallest tower.
Related Stories
Mixed-Use | Jul 18, 2019
POST Houston mixed-use development will include a five-acre “skylawn”
OMA is designing the project.
Mixed-Use | Jul 2, 2019
Brooklyn’s Flatbush Caton Market redevelopment will preserve the Caribbean community amidst gentrification
Freeform + Deform designed the building with Magnusson Architecture + Planning as the Architect of Record.
Mixed-Use | Jun 20, 2019
SOM-designed mixed-use tower opens in Sydney
The building is located in Sydney’s Central Business District.
Mixed-Use | Jun 13, 2019
Site of former Motorola headquarters will become a mixed-use district
UrbanStreet Group and Antunovich Associates are developing the master plan for the project.
Mixed-Use | Jun 3, 2019
12-story mixed-use development opens in Washington, D.C.
Cooper Carry designed the project.
Mixed-Use | May 28, 2019
Broward County Convention Center expansion to include Headquarters Hotel
Omni Hotels & Resorts will manage the County-owned hotel.
Mixed-Use | May 23, 2019
237-room hotel will anchor Nashville’s new $540 million mixed-use development
Chartwell Hospitality will operate the hotel.
Mixed-Use | May 15, 2019
Puerto Rican mixed-use, mixed income housing development begins construction
Álvarez-Díaz & Villalón designed the project.
Mixed-Use | May 14, 2019
Mixed-use community breaks ground in Greenville, S.C.
The Beach Company is developing the project.
Mixed-Use | May 9, 2019
Development builds on success of Chicago’s River North
One Chicago will further enliven upscale, artsy area.


