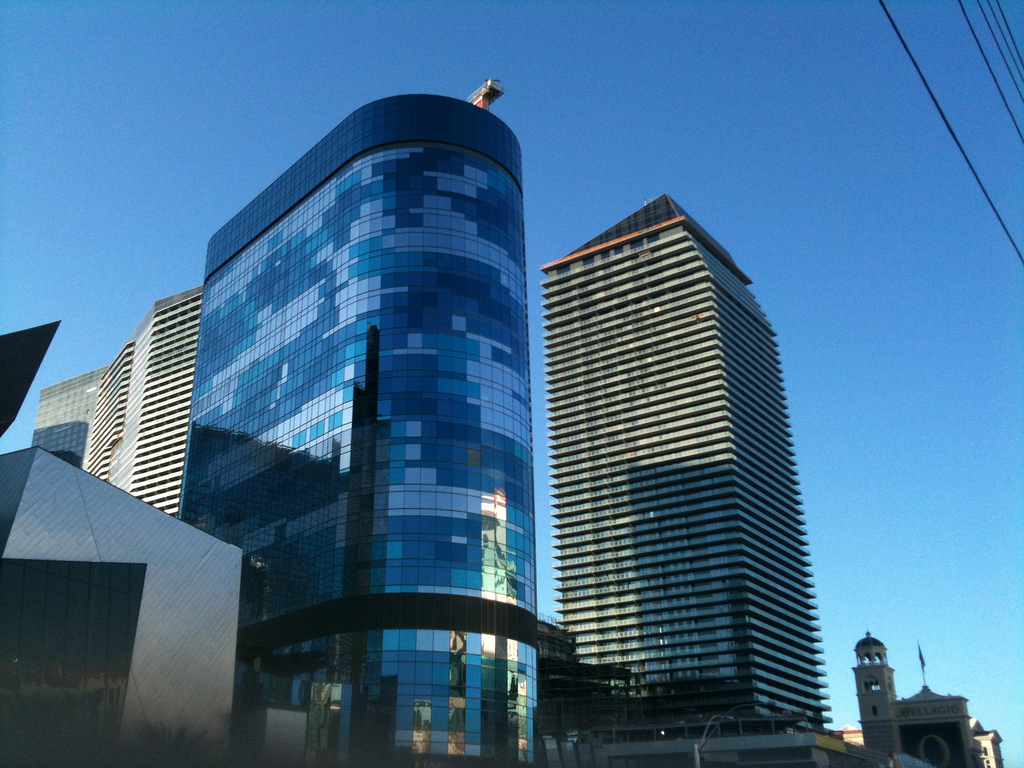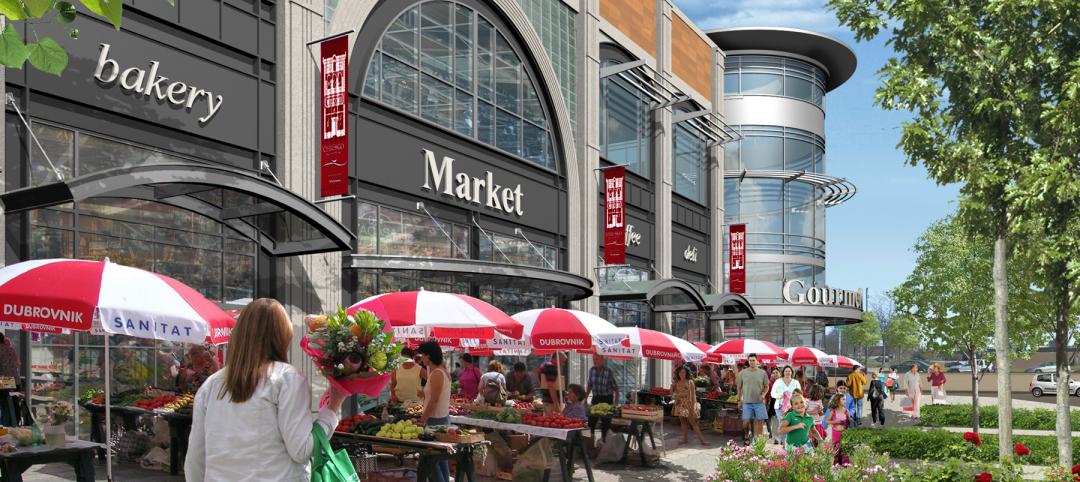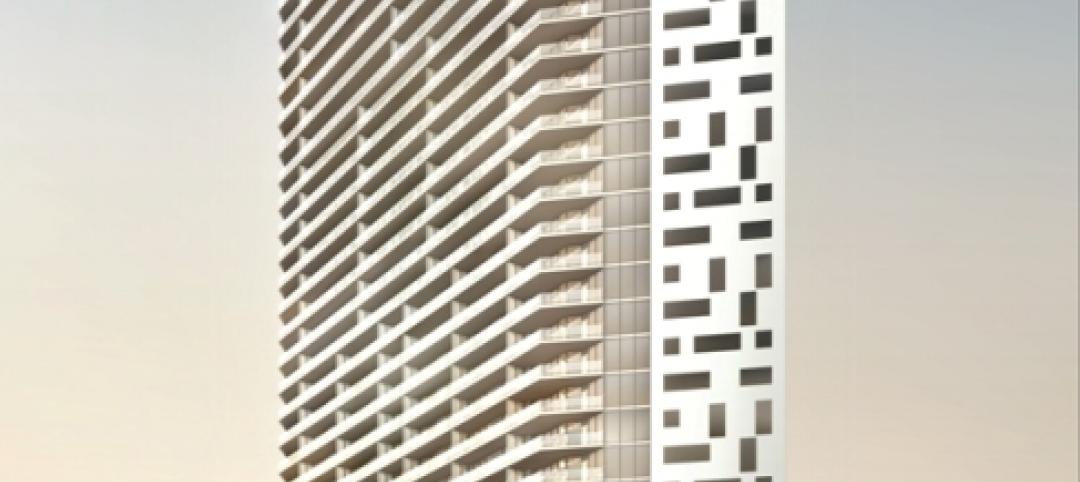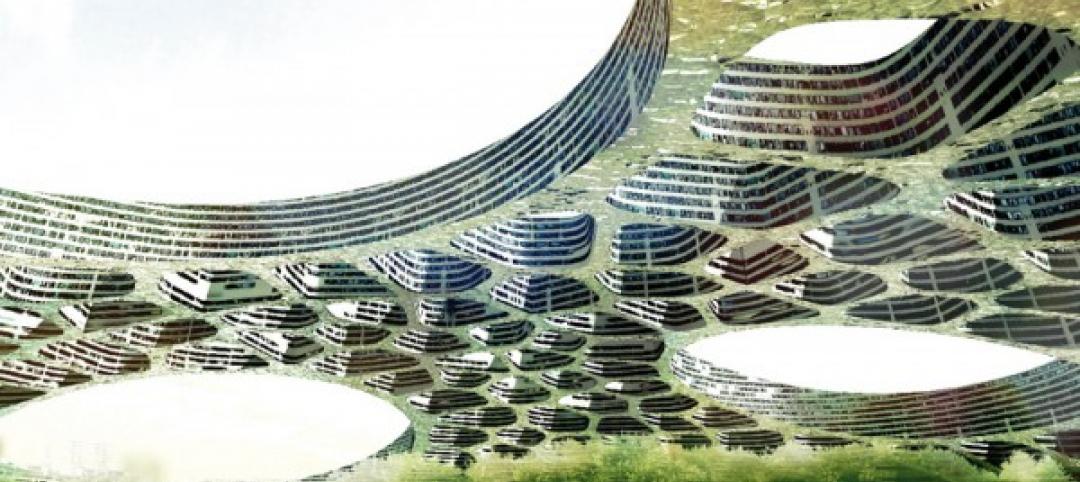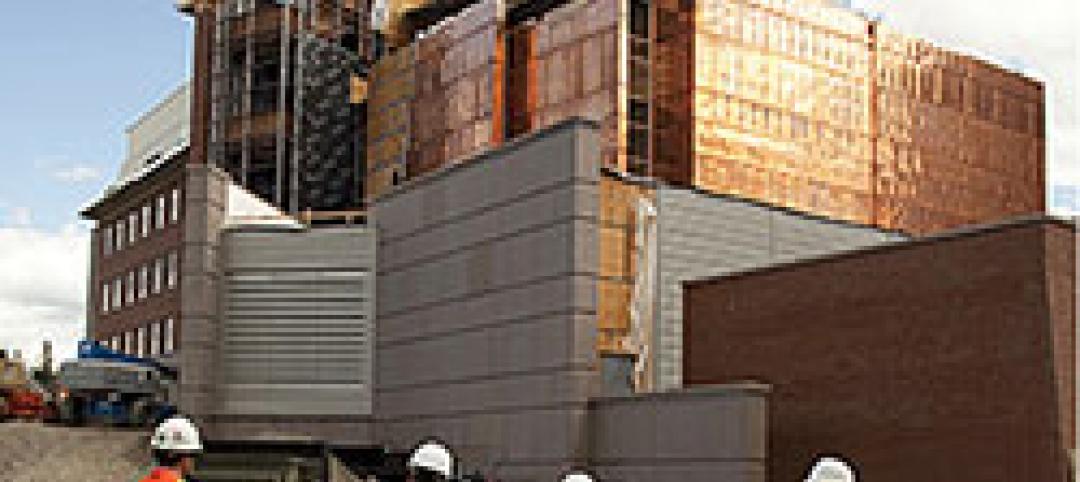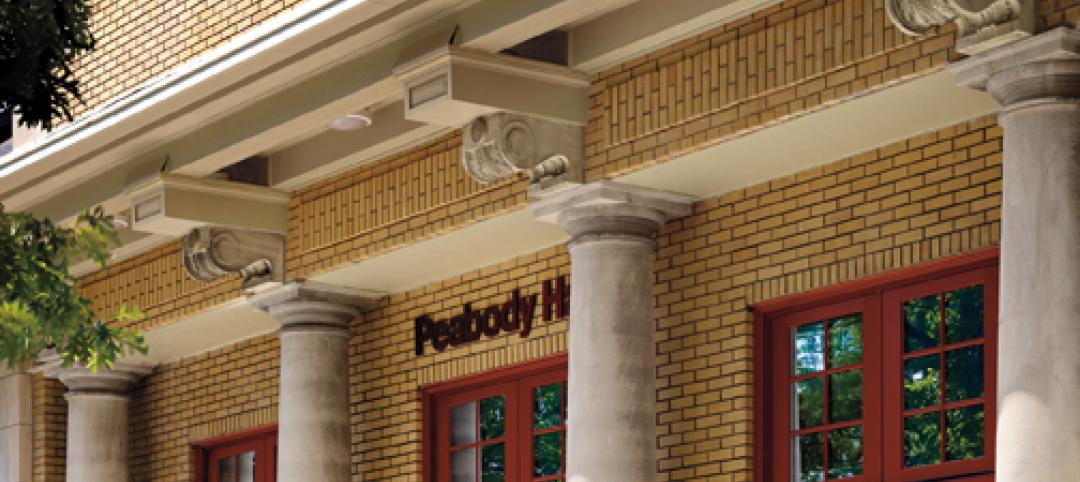The long and controversial tale of the Harmon hotel and casino is over: MGM Resorts International has received permission to demolish the tower, Dezeen reports.
The court ruling comes in the midst of the debate between owner MGM and developer Tutor Perini, which has been waged over who is at fault for the building's failure.
Construction of the resort was halted after experts discovered faulty steel beams in the structure. They determined that the beams would not stand up to an earthquake.
Elizabeth Gonzalez, a Clark County District judge, has ordered lawyers on either side to collect outstanding evidence, in effect paving the way for demolition. The demolition will involve the complex being taken apart floor by floor, at a cost of $11.5 million.
Foster + Partners designed the Harmon, which broke ground in 2006. The structural issues were discovered two years into construction.
Some history on the project via Wikipedia:
In late 2008, work on the Harmon Hotel/Condo Tower was stopped after inspectors discovered construction defects: county inspectors discovered improper installation by Pacific Coast Steel, of critical steel reinforcements (rebar) after 15 stories of the building had already been erected.
The error caused a major change in the building's design; instead of being 49 stories, it was reduced to 28 stories with the condominium element, The Harmon Residences removed entirely. At the time, 88 of the 207 condominiums were reserved by buyers who had put 20 percent down. Those buyers were offered refunds or the option to buy in other buildings.
Related Stories
| Apr 10, 2012
Structured Development & Bucksbaum close on new retail site in Chicago
The site is the location of New City, a mixed-use development that will feature 370,000-sf of retail space and 280 residential rental units.
| Apr 10, 2012
Moriarty & Associates selected as GC for Miami’s BrickellHouse Condo
Construction of the 46-story development is schedule to get underway this summer and be completed in 2014.
| Apr 6, 2012
Flat tower green building concept the un-skycraper
A team of French designers unveil the “Flat Tower” design, a second place winner in the 2011 eVolo skyscraper competition.
| Apr 6, 2012
National Association of Women in Construction forum to be hosted in Philadelphia
The April Forum, titled “Declare your Independence!” will feature educational sessions on topics ranging from Managing the Generation Gap and Dealing with Contract language across state borders to Strategic and Succession Planning.
| Apr 6, 2012
Rooftop solar energy program wins critical approval from L.A. city council
Los Angeles Business Council applauds decision allowing LADWP to create new national model for rooftop solar energy
| Apr 6, 2012
Batson-Cook breaks ground on hotel adjacent to Infantry Museum & Fort Benning
The four-story, 65,000-ft property will feature 102 hotel rooms, including 14 studio suites.
| Apr 6, 2012
Perkins Eastman unveils Qatar mixed-use sports complex
Home stadium for Lekhwiya Club a vibrant addition to Doha’s architectural identity.
| Apr 5, 2012
5 tips for a successful door and window retrofit
An exclusive tip sheet to help the Building Team manage door and window retrofits successfully.


