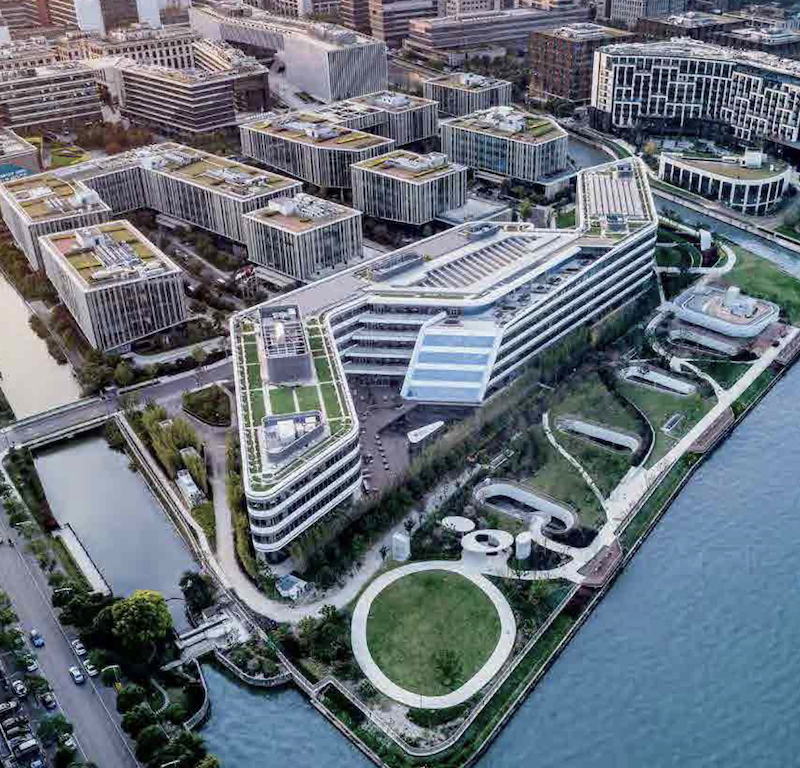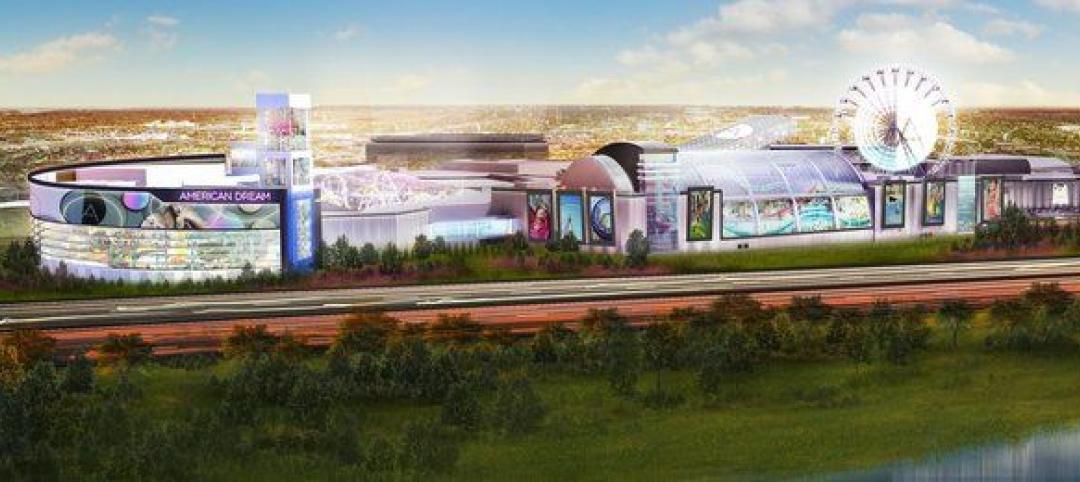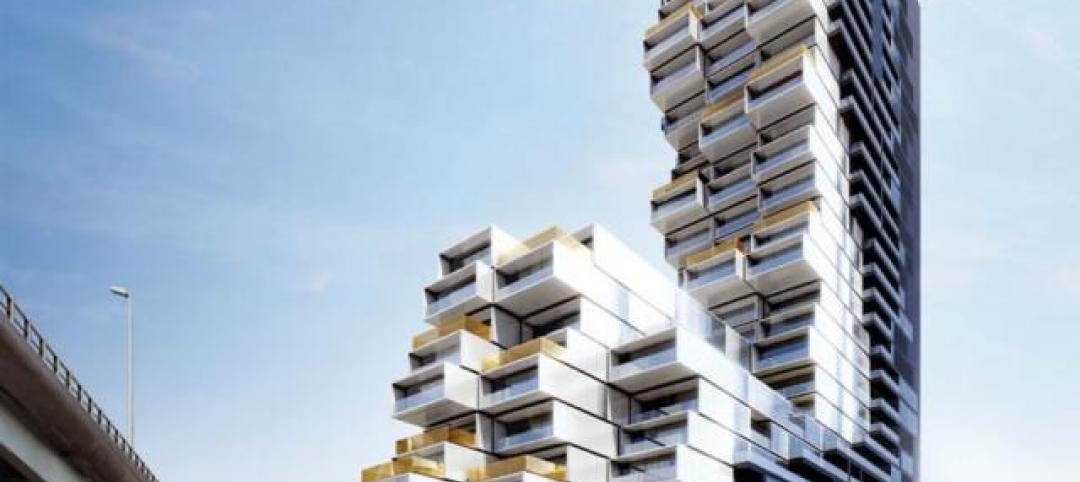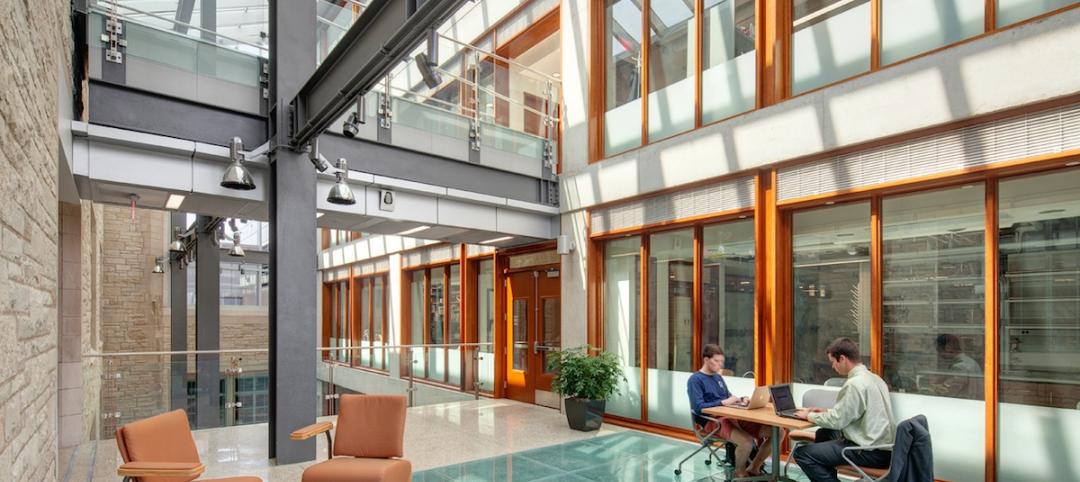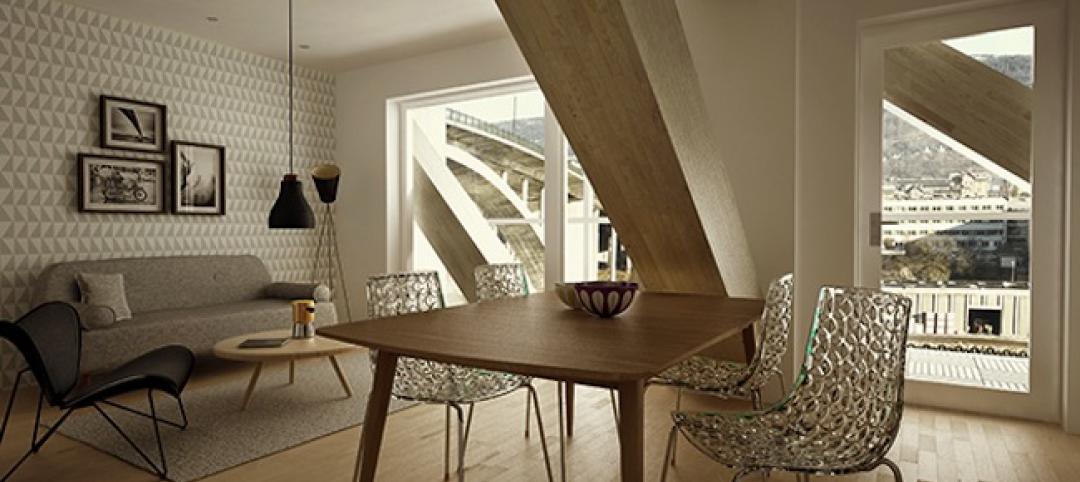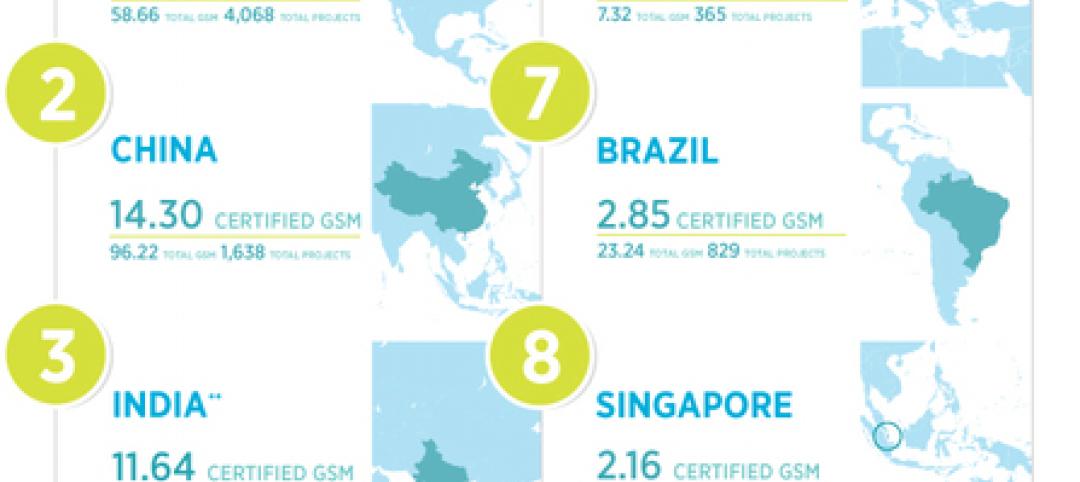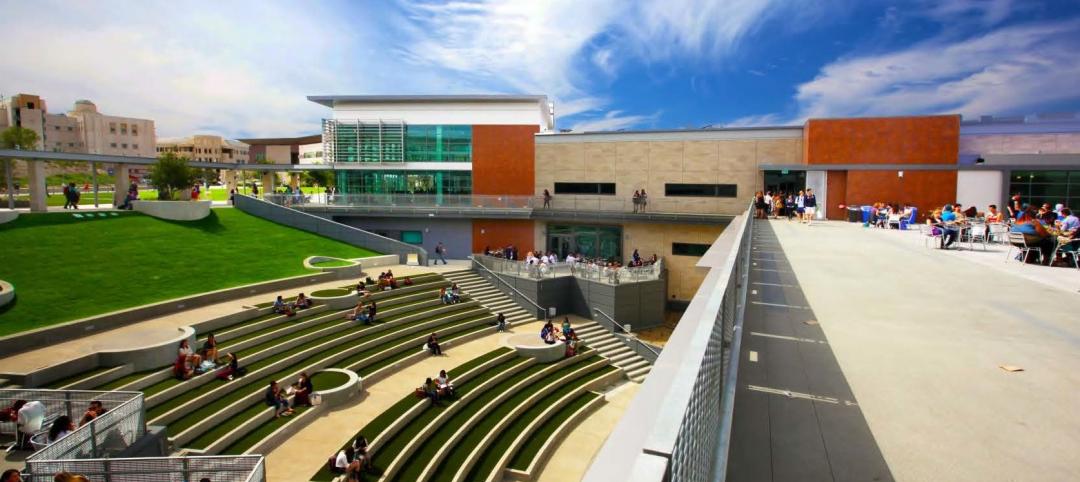Design that “puts people back at the center” is now the driving force behind resilient, livable cities, according to Gensler’s just-released 2018 Design Forecast, “Shaping the Future of Cities.”
The 61-page report, which can be downloaded from here, is a collection of more than 200 trends that are defining design across the globe. The report is organized into three sections—Work, Lifestyle, and Cities—and is framed by five forces that Gensler sees as having the greatest impact on businesses, cities, and human experiences: demographic shifts, technology driven disruption, rapid urbanization, climate change, and worldwide volatility.
Throughout the report, Gensler draws upon its own research and portfolio of projects to illustrate trends across myriad typologies. Each of the report’s chapters provides statistical tidbits from a variety of sources that call out trends and dynamics that AEC firms and their clients can’t ignore.
Some examples:
•From 2017 to 2027, it’s predicted that the U.S. will face a shortage of 8.2 million laborers—the most significant deficit in the past 50 years. “To succeed, organizations must put people first: investing in the individual, diversifying work spaces, and reinforcing a shared culture and mission,” states Gensler.
•“By 2020, 31 billion devices and 4.8 billion people will be connected to the Internet,” according to the research firm Gartner.
•Global coworking spaces will grow from 14,411 in 2017 to over 30,000 in 2022. The number of worldwide coworking members will nearly triple to over five million.
•Forbes estimated last year that there could be 10 million self-driving cars on the road by 2020. The Gensler Research Institute predicts autonomous vehicles will completely change cities. “Building form will change radically as design is dictated less—or not at all—by parking requirements, which will decrease dramatically.”
•Credit Suisse predicts that as online sales march toward 35% of all retail sales by 2030 (from 17% today), between one fifth to one quarter of American malls could close by as early as 2022.
Time and again, Gensler’s forecast returns to its primary thesis: that regardless of technological advances or political and economic uncertainties, design must factor in human needs and social interactions to be effective. For instance, Gensler foresees the next generation of office building as drawing employees back into the office. “Mobility will remain an important part of work, but the value of face-to-face remains undisputed,” the report states. “On-site spaces that support a variety of work modes—including social—create dynamic developments and yield longer-term tenants.”
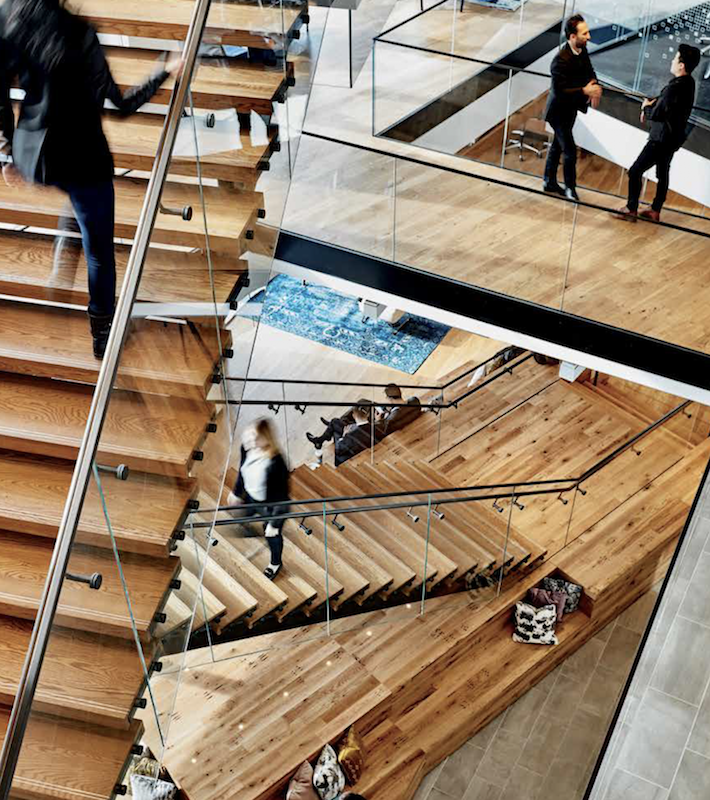
The Boston Consulting Group's office in New York City features staircases that facilitate floor-to-floor interaction and employee movement. Image: Gensler
That prediction dovetails with Gensler’s expectation that multipurpose buildings “are the future,” and that smart buildings “are critical to the workplace experience.” But as data multiply exponentially, “companies will need to expand their capabilities to harness and interpret their internal workplace data.”
Lifestyle design is now reckoning with trends that are making single-use spaces obsolete. Frictionless, seamless design is becoming ubiquitous, with convenience being a differentiator, as consumers take more control of their experiences in ways that shape, and reshape, brand identities.
Gensler sees “smart cities” in terms of their adaptability and resilience. As engines of innovation, cities “are nurturing a new mix” of businesses and people. Their leaders are in the vanguard of climate action “because they depend on it” for survival and growth. And wellness is the new measure of livability. “Health has become a major factor in urban and community planning, as research and public awareness about the link between them grows,” the report states.
Related Stories
| May 6, 2014
'Ugliest building in New Jersey' finally getting facelift
After a decade of false starts and mishaps, the American Dream mall in the Meadowlands may finally get built.
| May 5, 2014
Toronto residential tower to feature drawer-like facade scheme
Some of the apartments in the new River City development will protrude from the building at different lengths, creating a drawer-like "push-pull" effect.
| May 5, 2014
Tragic wired glass injury makes headlines yet again
In the story, a high school student pushed open a hallway door glazed with wired glass. His arm not only broke the glass, but penetrated it, causing severe injuries. SPONSORED CONTENT
| May 3, 2014
Health system capital planning for the future: The benefits of master plan portfolio analysis and ambulatory market modeling
Money continues to be scarce, yet U.S. health systems need to invest and re-invest in their physical future. Healthcare facilities planning experts from CBRE Healthcare outline tools and strategies for identifying where to best allocate precious resources.
| May 3, 2014
4 easy steps to being a great project manager
Managing a team of people, especially creative people, is a task that not everyone is up for. Keeping your team on the same page while maintaining a schedule and budget that can keep your corporation happy will take confidence and bountiful people skills. Here are some tips for effectively managing a project. SPONSORED CONTENT
Sponsored | | May 3, 2014
Fire-rated glass floor system captures light in science and engineering infill
In implementing Northwestern University’s Engineering Life Sciences infill design, Flad Architects faced the challenge of ensuring adequate, balanced light given the adjacent, existing building wings. To allow for light penetration from the fifth floor to the ground floor, the design team desired a large, central atrium. One potential setback with drawing light through the atrium was meeting fire and life safety codes.
| May 2, 2014
Norwegian modular project set to be world's tallest timber-frame apartment building [slideshow]
A 14-story luxury apartment block in central Bergen, Norway, will be the world's tallest timber-framed multifamily project, at 49 meters (160 feet).
| May 2, 2014
Top 10 countries for LEED buildings outside the U.S.
The list of the top 10 countries for LEED reflects the global adaptability of the world’s most widely used and recognized system guiding the design, construction, operations and maintenance of green buildings.
| May 1, 2014
First look: Cal State San Marcos's posh student union complex
The new 89,000-sf University Student Union at CSUSM features a massive, open-air amphitheater, student activity center with a game lounge, rooftop garden and patio, and ballroom space.
| May 1, 2014
Super BIM: 7 award-winning BIM/VDC-driven projects
Thom Mayne's Perot Museum of Nature and Science and Anaheim's new intermodal center are among the 2014 AIA TAP BIM Award winners.


