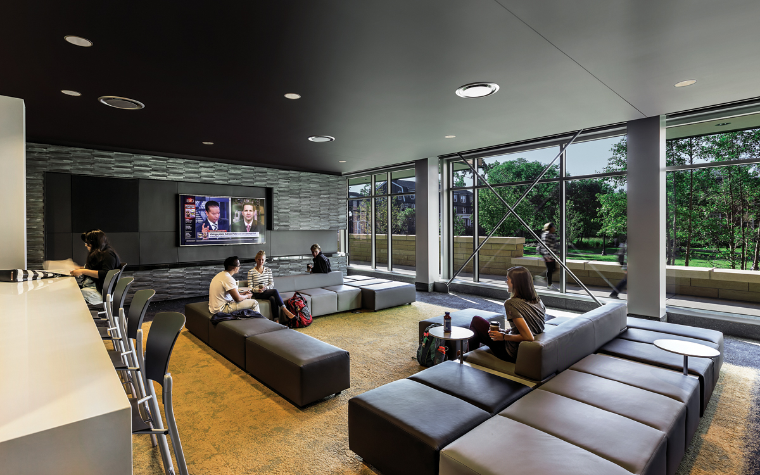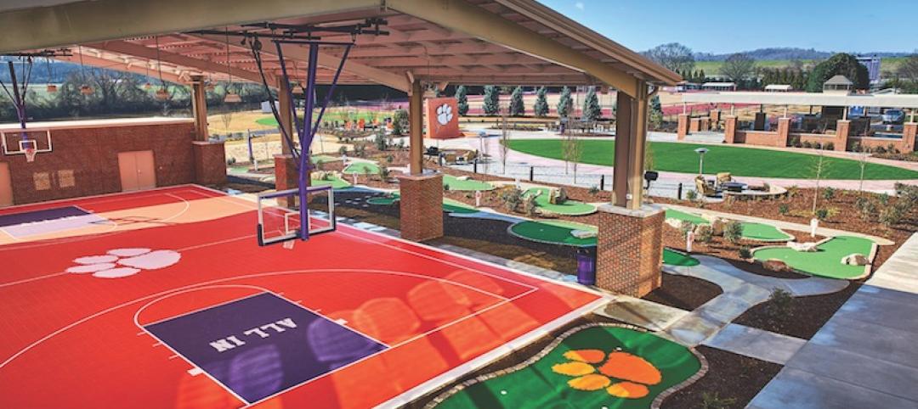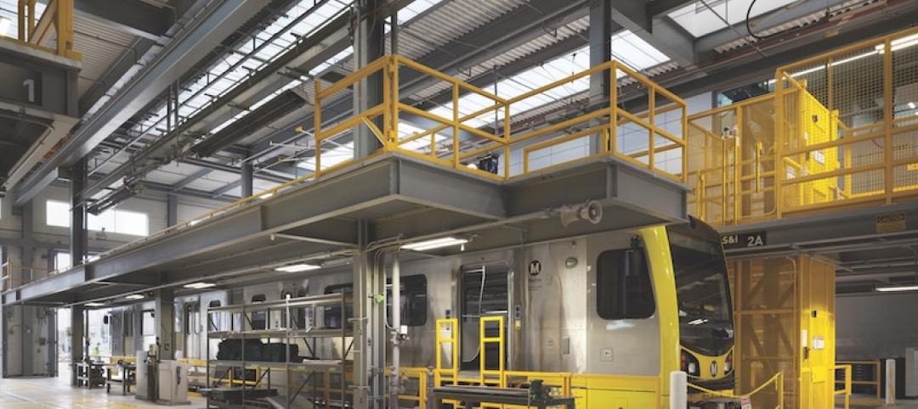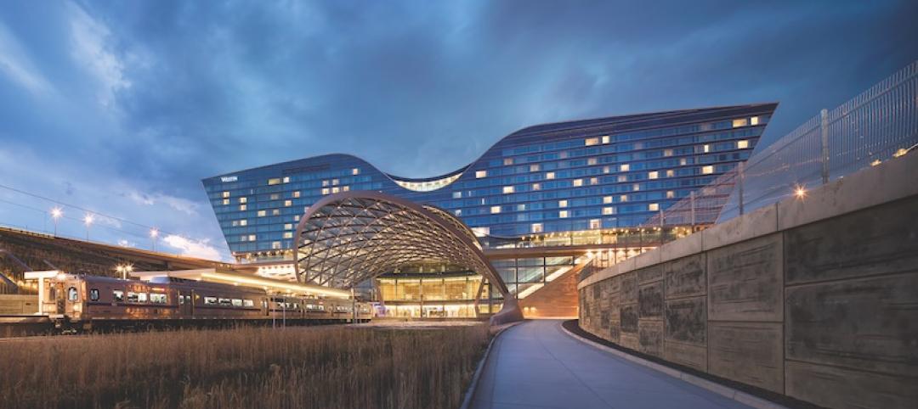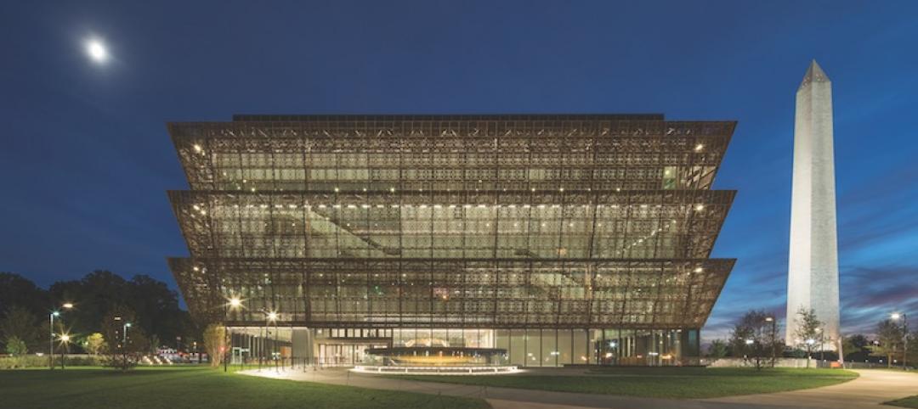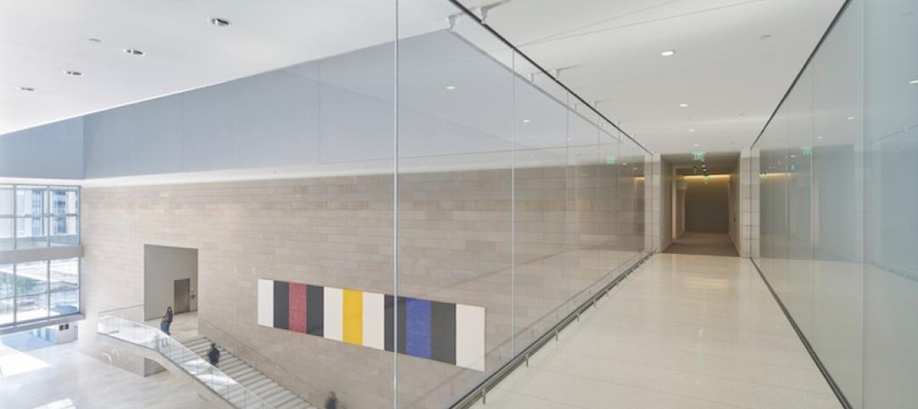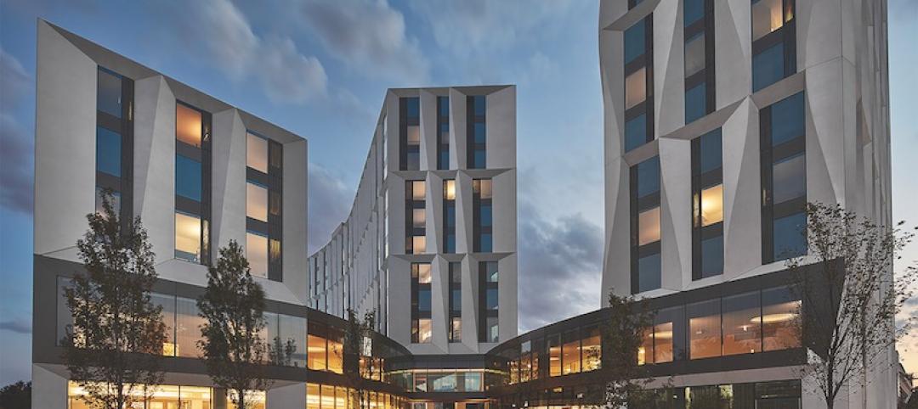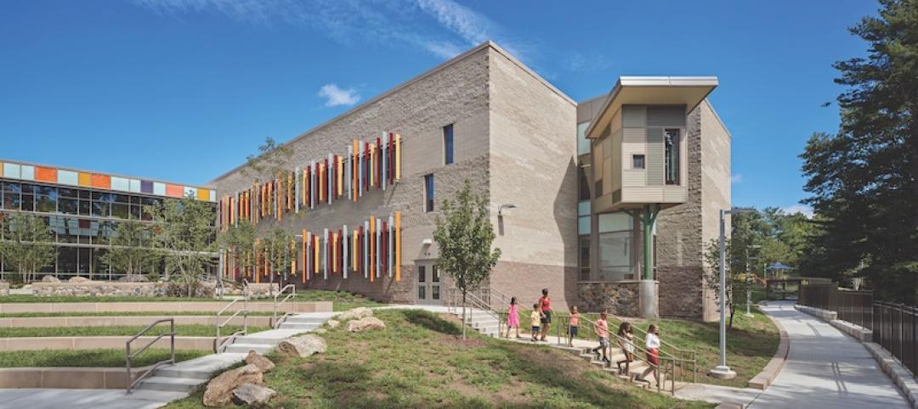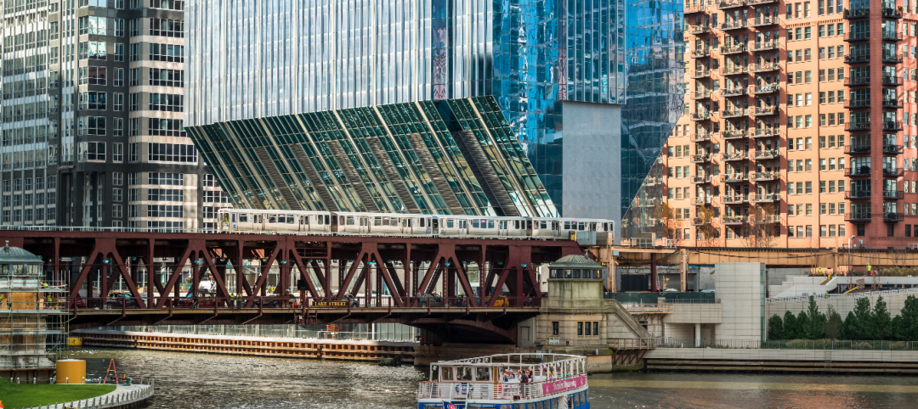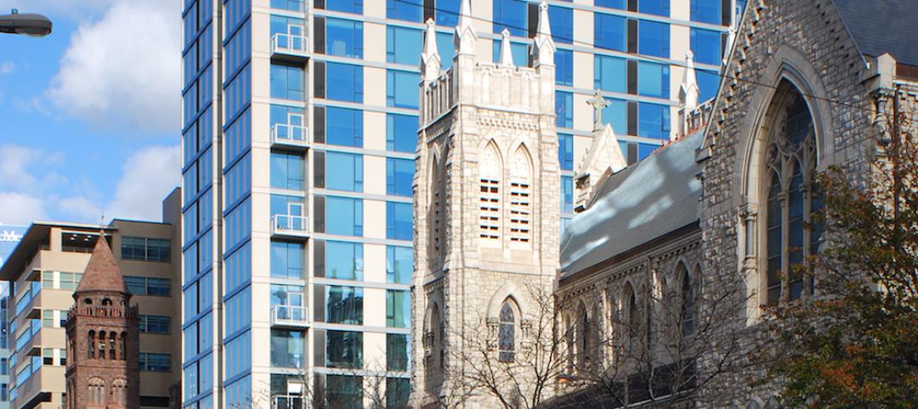Situated in the heart of North Park University’s urban campus on Chicago’s North Side, the Johnson Center for Science and Community Life provides state-of-the-art science laboratories and classrooms, and aggregates the university’s student-serving functions. The building strengthens NPU’s strong position in the sciences—namely, biology, chemistry, math, physics, and psychology—and enhances its competitive edge by replacing outdated facilities with modern, technologically advanced spaces.
Through visioning and charrette sessions with the science faculty, student development administration, and students, a Building Team led by The Boldt Company, VOA Associates, and W.B. Olson created a striking masonry-and-glass academic science building that effectively marries academic functions with community life spaces.
The L-shaped facility is divided into two wings—one for classrooms, the other for laboratory spaces—which are linked via a two-story, glass-clad lobby that houses lounges, meeting rooms, a bistro-style food venue, and faculty and administration offices. Lounges and offices are also sprinkled throughout the two academic wings to encourage commingling of students and faculty.
Taking design cues from the masonry and stone exteriors of NPU’s existing campus buildings—especially its 1890s-era Old Main—the design team clad the structure in a terra cotta rainscreen above a stone-clad base. Ribbon windows, shielded by sunscreens, admit generous amounts of daylight into the classrooms, labs, and lounges. The building opens onto a spacious campus green, inviting campusgoers into its shimmering glass box entrance.
PROJECT SUMMARY
GOLD AWARD
Nancy and G. Timothy Johnson Center for Science and Community Life, North Park University
Chicago, Ill.BUILDING TEAM
Submitting firm: VOA Associates (architect)
Owner: North Park University
Owner’s representative: The Boldt Company
Structural engineer: Sound Structures
Mechanical/plumbing engineers: Primera Engineers, Hill Mechanical
Electrical engineers: Primera Engineers, Jamerson and Bauwens Electrical
Construction manager: W.B. OlsonGENERAL INFORMATION
Project size: 101,000 sf
Construction cost: $36 million
Construction period: January 2013 to September 2014
Delivery method: Tri-party IPD (owner, architect, CM)
IPD COMES TO CAMPUS
In a rare move for higher education projects, VOA, W.B. Olson, and NPU/Boldt performed all work under a three-party integrated project delivery agreement. The IPD contract included a project target cost estimate and risk pool to hold all core team members accountable and to ensure the project would be completed on time and within budget. The core team met weekly to work through unforeseen issues, and held periodic “big room” meetings with key subcontractors: building enclosure, MEP systems, IT, audio/visual, and laboratory casework.
This culture of collaboration enabled the Building Team to overcome numerous obstacles without impacting the budget or schedule. When design work was well under way, the client requested that lecture-capture technology (the ability to record lectures for playback at other locations/times) be added to the program. The team was able to accommodate the systems, as well as the acoustical provisions for lecture-capture classrooms—sound attenuators, vibration isolation, and larger ductwork—without impacting the overall project goals.
The team delivered the building at $360/sf, $50,000 under the original budget. There were zero claims on the project, and the building was completely closed out within three months of occupancy.
“I doubt this kind of cost-effective solution would have emerged under a design-bid-build approach,” said Carl E. Balsam, North Park’s EVP/CFO. “The core team was able to come up with the appropriate solutions and still stay within budget. Collaborative problem solving saved the day.”
Note: VOA’s Susan Heinking, a member of the awards jury, recused herself from this project.
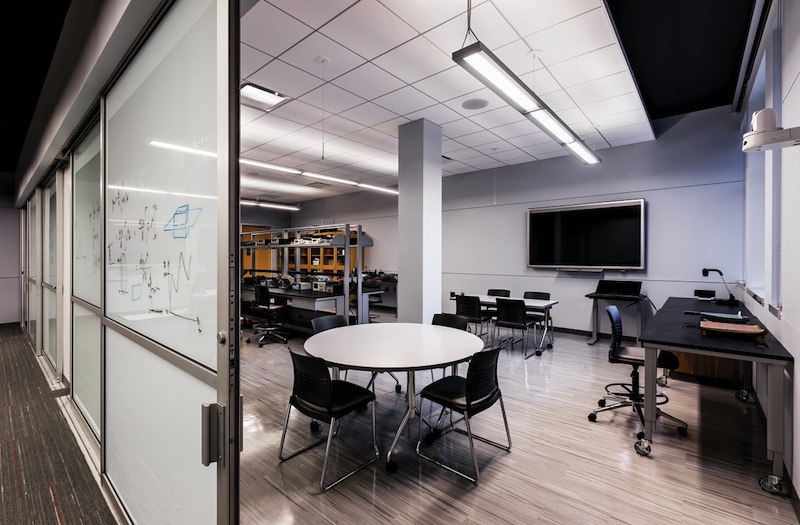 Flexible research stations and retractable partitions with writable surfaces promote interaction and collaboration between students and faculty.
Flexible research stations and retractable partitions with writable surfaces promote interaction and collaboration between students and faculty.
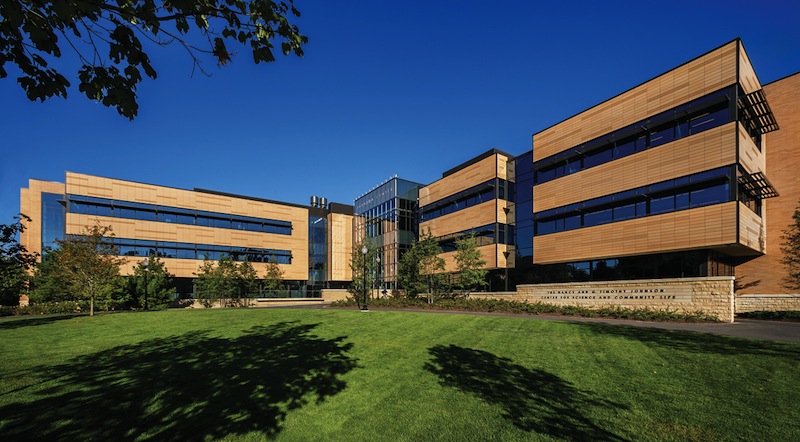 The double-wing building opens onto the campus green, inviting campus goers into its shimmering glass box entrance.
The double-wing building opens onto the campus green, inviting campus goers into its shimmering glass box entrance.
Related Stories
Building Team Awards | Jun 8, 2017
Team win: Clemson University Allen N. Reeves Football Operations Complex
Silver Award: Clemson gets a new football operations palace, thanks to its building partners’ ability to improvise.
Building Team Awards | Jun 8, 2017
Narrow site, broad vision: LA Metro Light Rail Operations & Maintenance Facility
Gold Award: A slender building site had direct implications for the design of this light-rail facility.
Building Team Awards | Jun 8, 2017
Missing link: Denver International Airport and Transit Center
Gold Award: A new mixed-use transit center fulfills Denver’s 28-year plan to improve access to the nation’s fifth-busiest airport.
Building Team Awards | Jun 7, 2017
Rising above adversity: National Museum of African American History and Culture
Gold Award: The Smithsonian Institution’s newest museum is a story of historical and construction resolve.
Building Team Awards | Jun 7, 2017
Justice league: United States courthouse
Gold Award: The Building Team for L.A.’s newest courthouse went way beyond what was expected.
Building Team Awards | Jun 7, 2017
Blurring the lines: University of Chicago North Residential Commons
Gold Award: The University of Chicago’s new Residential Commons is part campus, part community.
Building Team Awards | Jun 7, 2017
Rebuilding to heal: Sandy Hook Elementary School
Gold Award: Community involvement was paramount as Newtown, Conn., replaced the school where a mass shooting occurred.
Building Team Awards | Jun 6, 2017
Nerves of steel: 150 North Riverside
Platinum Award: It took guts for a developer and its Building Team to take on a site others had shunned for most of a century.
Building Team Awards | Jun 1, 2016
Multifamily tower and office building revitalize Philadelphia cathedral
The Philadelphia Episcopal Cathedral capitalizes on hot property to help fund much needed upgrades and programs.
Building Team Awards | Jun 1, 2016
Central utility power plant takes center stage at UC San Diego Jacobs Medical Center
An undulating roof, floor-to-ceiling glass, and façade scheme give visual appeal to a plant that serves the 10-story medical center.


