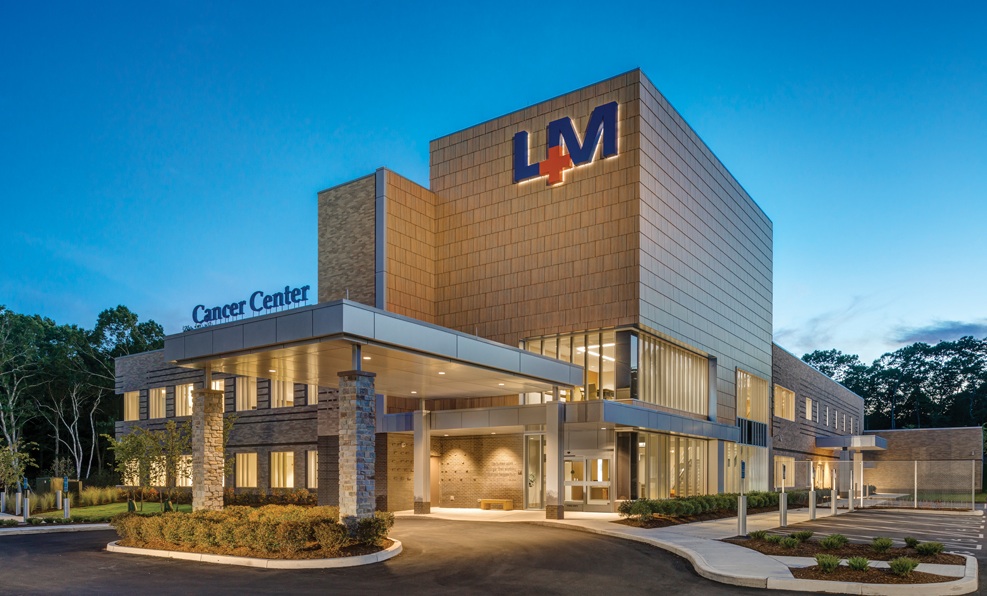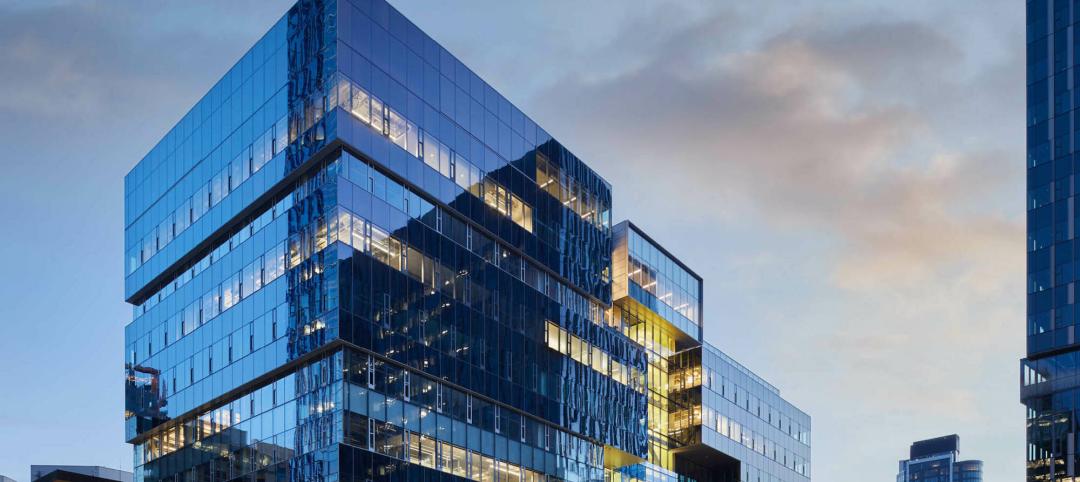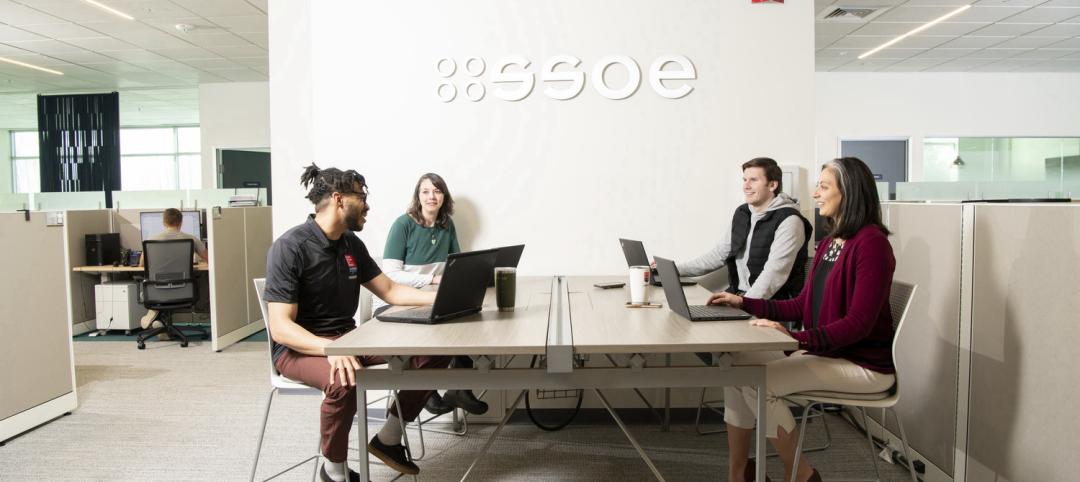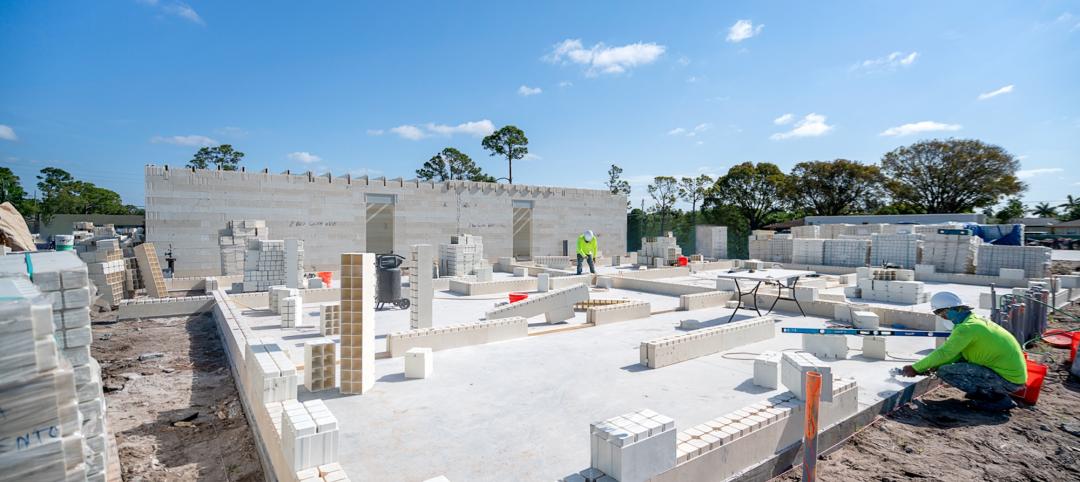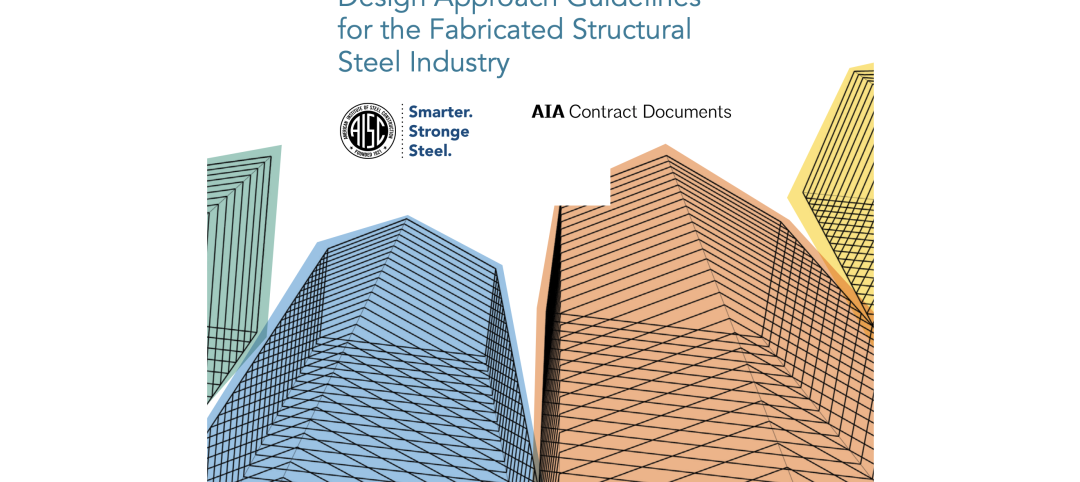For its Waterford, Conn., Cancer Center, a comprehensive treatment facility affiliated with Dana-Farber Community Cancer Care, Lawrence + Memorial Hospital decided to try something new: true three-party Integrated Project Delivery.
The contractual agreement covered L+M, architecture/engineering firm TRO JB, and construction manager Suffolk Construction, with programming, design, and construction all informed by Lean principles.
To further extend the collaborative theme, this three-party project management team invited three trade partners to participate in an incentive compensation layer, involving a pool consisting of at-risk potential profits.
TRO JB, Suffolk, and three handpicked HVAC/plumbing, electrical, and site work subs would participate in the ICL. If the project came in over budget or exceeded the schedule, the ICL profit pool would be tapped to pay the penalties. If the facility came in under budget or ahead of schedule, the ICL group would get the profit pool plus 50% of the savings, with the hospital pocketing the remaining savings.
Bronze Award
Project SummaryLawrence + Memorial Hospital Cancer Center
Waterford, Conn.BUILDING TEAM
Submitting firm: Suffolk Construction (GC/CM)
Owner/developer: Lawrence + Memorial Hospital
Architect, MEP/FP: TRO JB
Structural: Simpson Gumpertz & Heger
Civil: DiCesare-Bentley EngineersGENERAL INFORMATION
Project size: 47,000 sf
Construction cost: $24 million (IPD contract value $34.5 million)
Construction period: May 2012 to September 2013
Delivery method: Tri-party integrated project delivery
Early collaboration on the design, schedule, budget, and quality goals was a must for making the plan work. Using 3P (Production Preparation Process) Lean design and pull planning tools, the Building Team was able to make key decisions efficiently. Input from about 70 Cancer Center stakeholders—including administration, medical staff, support staff, patient advocates, and partners from Dana-Farber—was solicited in an intense three-day 3P charrette, which resulted in schematic draft floor plans.
Only minor changes were needed after this point, testifying to the effectiveness of the event. (The most significant contract alteration, requested by L+M as a value-added item, was a geothermal well field system that will pay for itself in just a few years.)
A co-location center set up in two of L+M’s hospital conference rooms was made available to the Building Team for the duration of the project. This home base proved crucial to ensuring efficient communication and also provided a convenient setting for stakeholder evaluation of mockups.
As a result of the collaborative efforts, the overall project schedule was reduced by six months, and the facility came in $1.2 million under budget. Actual construction was completed in only 10 months, meeting a “stretch goal” previously set by the client. Streamlined front-end decisions played an important role, including an RFI process that was 80% shorter than the client had previously experienced.
Building Team Awards judges were impressed with the participants’ ability to weigh wants and needs and craft a facility that achieved ambitious goals. The client has engaged Suffolk and TRO JB for a second IPD contract, this time to renovate a three-story medical office building. As with healthcare itself, new ideas about delivery are proving indispensable to positive outcomes.
Related Stories
High-rise Construction | Feb 23, 2024
Designing a new frontier in Seattle’s urban core
Graphite Design Group shares the design for Frontier, a 540,000-sf tower in a five-block master plan for Seattle-based tech leader Amazon.
Construction Costs | Feb 22, 2024
K-12 school construction costs for 2024
Data from Gordian breaks down the average cost per square foot for four different types of K-12 school buildings (elementary schools, junior high schools, high schools, and vocational schools) across 10 U.S. cities.
MFPRO+ Special Reports | Feb 22, 2024
Crystal Lagoons: A deep dive into real estate's most extreme guest amenity
These year-round, manmade, crystal clear blue lagoons offer a groundbreaking technology with immense potential to redefine the concept of water amenities. However, navigating regulatory challenges and ensuring long-term sustainability are crucial to success with Crystal Lagoons.
Architects | Feb 21, 2024
Architecture Billings Index remains in 'declining billings' state in January 2024
Architecture firm billings remained soft entering into 2024, with an AIA/Deltek Architecture Billings Index (ABI) score of 46.2 in January. Any score below 50.0 indicates decreasing business conditions.
University Buildings | Feb 21, 2024
University design to help meet the demand for health professionals
Virginia Commonwealth University is a Page client, and the Dean of the College of Health Professions took time to talk about a pressing healthcare industry need that schools—and architects—can help address.
AEC Tech | Feb 20, 2024
AI for construction: What kind of tool can artificial intelligence become for AEC teams?
Avoiding the hype and gathering good data are half the battle toward making artificial intelligence tools useful for performing design, operational, and jobsite tasks.
Engineers | Feb 20, 2024
An engineering firm traces its DEI journey
Top-to-bottom buy-in has been a key factor in SSOE Group’s efforts to become more diverse, equitable, and inclusive in its hiring, mentoring, and benefits.
Building Tech | Feb 20, 2024
Construction method featuring LEGO-like bricks wins global innovation award
A new construction method featuring LEGO-like bricks made from a renewable composite material took first place for building innovations at the 2024 JEC Composites Innovation Awards in Paris, France.
Codes and Standards | Feb 20, 2024
AISC, AIA release second part of design assist guidelines for the structural steel industry
The American Institute of Steel Construction and AIA Contract Documents have released the second part of a document intended to provide guidance for three common collaboration strategies.
Student Housing | Feb 19, 2024
UC Law San Francisco’s newest building provides student housing at below-market rental rates
Located in San Francisco’s Tenderloin and Civic Center neighborhoods, UC Law SF’s newest building helps address the city’s housing crisis by providing student housing at below-market rental rates. The $282 million, 365,000-sf facility at 198 McAllister Street enables students to live on campus while also helping to regenerate the neighborhood.


