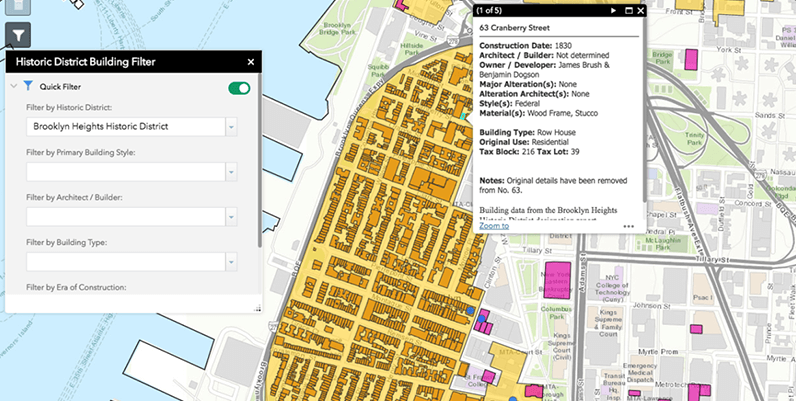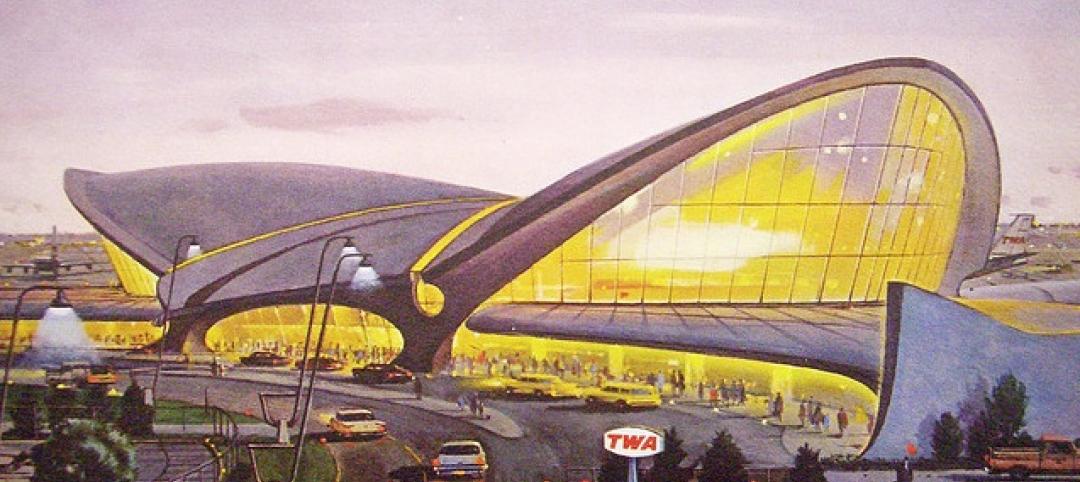The New York City Landmarks Preservation Commission (LPC) launched a new, enhanced version of its interactive map, Discover NYC Landmarks.
For the first time, the map includes easily accessible and detailed information on each of the nearly 34,000 historic buildings within the City’s 141 historic districts. The document makes it easier for the public to explore the city’s wide range of designated historic buildings.
“This information is invaluable to all stakeholders, including homeowners who want to know more about their buildings, community groups, preservation advocates, historians, academics, and anyone who walks through New York City’s neighborhoods and marvels at our buildings,” said Commission Chair Meenakshi Srinivasan.
The map is accessible from computers, smartphones, and tablets.
Data presented includes construction date, architect, style, building type, and original use. Map users can search for properties by characteristics such as architectural style, architect, building type and era of construction.
Related Stories
| Feb 15, 2011
Iconic TWA terminal may reopen as a boutique hotel
The Port Authority of New York and New Jersey hopes to squeeze a hotel with about 150 rooms in the space between the old TWA terminal and the new JetBlue building. The old TWA terminal would serve as an entry to the hotel and hotel lobby, which would also contain restaurants and shops.
| Feb 11, 2011
Kentucky’s first green adaptive reuse project earns Platinum
(FER) studio, Inglewood, Calif., converted a 115-year-old former dry goods store in Louisville, Ky., into a 10,175-sf mixed-use commercial building earned LEED Platinum and holds the distinction of being the state’s first adaptive reuse project to earn any LEED rating. The facility, located in the East Market District, houses a gallery, event space, offices, conference space, and a restaurant. Sustainable elements that helped the building reach its top LEED rating include xeriscaping, a green roof, rainwater collection and reuse, 12 geothermal wells, 81 solar panels, a 1,100-gallon ice storage system (off-grid energy efficiency is 68%) and the reuse and recycling of construction materials. Local firm Peters Construction served as GC.
| Feb 11, 2011
Former Richardson Romanesque hotel now houses books, not beds
The Piqua (Ohio) Public Library was once a late 19th-century hotel that sat vacant and deteriorating for years before a $12.3 million adaptive reuse project revitalized the 1891 building. The design team of PSA-Dewberry, MKC Associates, and historic preservation specialist Jeff Wray Associates collaborated on the restoration of the 80,000-sf Richardson Romanesque building, once known as the Fort Piqua Hotel. The team restored a mezzanine above the lobby and repaired historic windows, skylight, massive fireplace, and other historic details. The basement, with its low ceiling and stacked stone walls, was turned into a castle-like children’s center. The Piqua Historical Museum is also located within the building.
| Jan 21, 2011
Manufacturing plant transformed into LEED Platinum Clif Bar headquarters
Clif Bar & Co.’s new 115,000-sf headquarters in Emeryville, Calif., is one of the first buildings in the state to meet the 2008 California Building Energy Efficiency Standards. The structure has the largest smart solar array in North America, which will provide nearly all of its electrical energy needs.
| Jan 21, 2011
Revamped hotel-turned-condominium building holds on to historic style
The historic 89,000-sf Hotel Stowell in Los Angeles was reincarnated as the El Dorado, a 65-unit loft condominium building with retail and restaurant space. Rockefeller Partners Architects, El Segundo, Calif., aimed to preserve the building’s Gothic-Art Nouveau combination style while updating it for modern living.
| Jan 21, 2011
Music festival’s new home showcases scenic setting
Epstein Joslin Architects, Cambridge, Mass., designed the Shalin Liu Performance Center in Rockport, Mass., to showcase the Rockport Chamber Music Festival, as well at the site’s ocean views.













