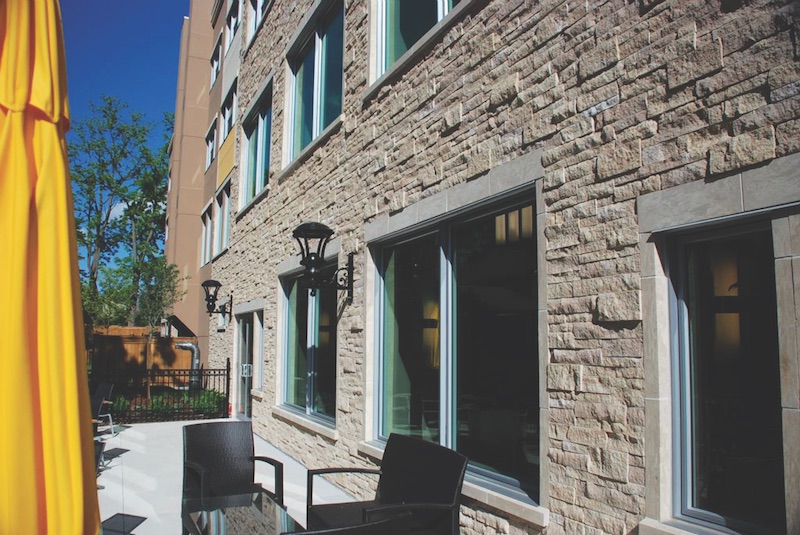The ProGUARD DP Insulated Concrete Board system uses fully engineered panels that offer thermal protection with ship-lapped edges to eliminate thermal breaks and meet continuous insulation requirements.
ProGUARD DP is a combined system that eliminates the separate steps of the drainage plane, insulation, wire lathe, and mortar bed to cut installation time down to one-third that of traditional wall systems. The concrete board and insulation board are laminated together, which results in the use of a quarter-inch concrete board (as opposed to a half-inch) for a more lightweight assembly than in traditional systems.

ProGUARD DP can be used with thin brick, thin natural stone, thin porcelain tile, thin manufactured stone, stucco, and synthetic stucco.
Related Stories
| Aug 11, 2010
Lifestyle Hotel Trends Around the World
When the Rocco Forte Collection opens the Verdura Golf & Spa Resort in Sicily in early 2009, the 200-room luxury property will be one of the world's newest lifestyle hotels. Lifestyle hotels cater to guests seeking a heightened travel experience, which they deliver by offering distinctive—some would say avant-garde, or even outrageous—architecture, room design, amenities, and en...
| Aug 11, 2010
Special Recognition: Kingswood School Bloomfield Hills, Mich.
Kingswood School is perhaps the best example of Eliel Saarinen's work in North America. Designed in 1930 by the Finnish-born architect, the building was inspired by Frank Lloyd Wright's Prairie Style, with wide overhanging hipped roofs, long horizontal bands of windows, decorative leaded glass doors, and asymmetrical massing of elements.
| Aug 11, 2010
Giants 300 Index and Methodology
BD+C's annual Giants 300 list consists of U.S. firms that designed or constructed the largest volume of commercial, institutional, industrial, and multifamily residential buildings in 2008. Each spring, the editors survey the country's largest firms, ranking the top 300 across six categories: architects, architect/engineers, engineers, engineer/architects, contractors, and construction managers.
| Aug 11, 2010
The pride of Pasadena
As a shining symbol of civic pride in Los Angeles County, Pasadena City Hall stood as the stately centerpiece of Pasadena's Civic Center since 1927. To the casual observer, the rectangular edifice, designed by San Francisco Classicists John Bakewell, Jr., and Arthur Brown, Jr., appeared to be aging gracefully.
| Aug 11, 2010
Education's Big Upgrade
Forty-five percent of the country's elementary, middle, and high schools were built between 1950 and 1969 and will soon reach the end of their usefulness, according to the 2005–2008 K-12 School Market for Design & Construction Firms, published by ZweigWhite, a Massachusetts-based market-research firm.
| Aug 11, 2010
Great Solutions: Technology
19. Hybrid Geothermal Technology The team at Stantec saved $800,000 in construction costs by embedding geothermal piping into the structural piles at the WestJet office complex in Calgary, Alb., rather than drilling boreholes adjacent to the building site, which is the standard approach. Regular geothermal installation would have required about 200 boreholes, each about four-inches in diameter ...







