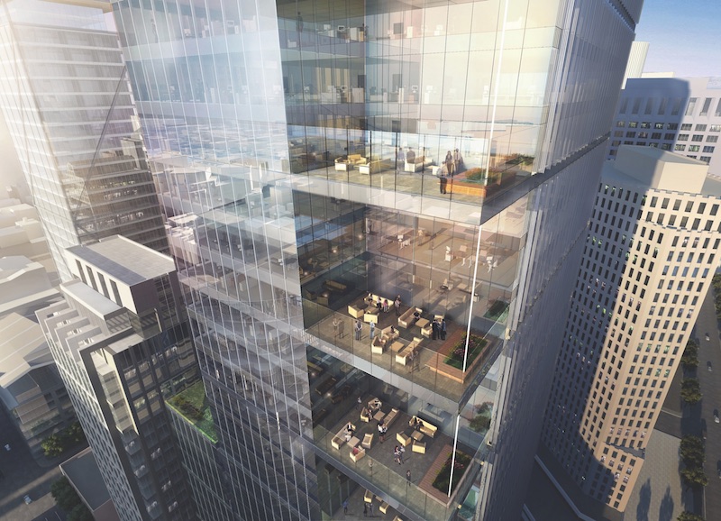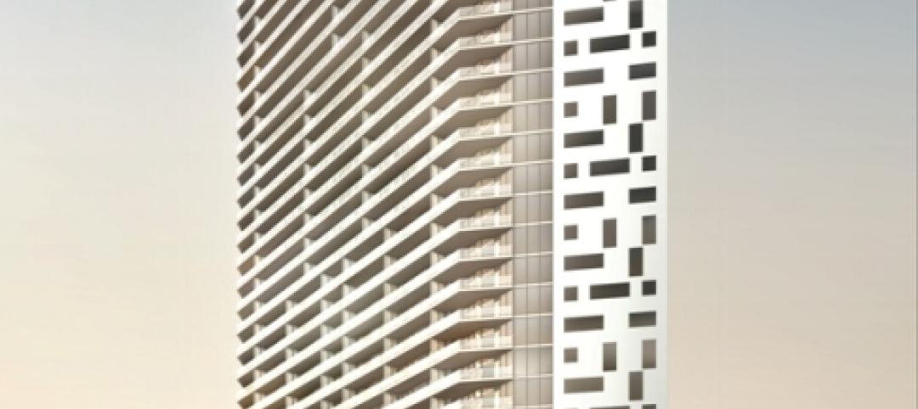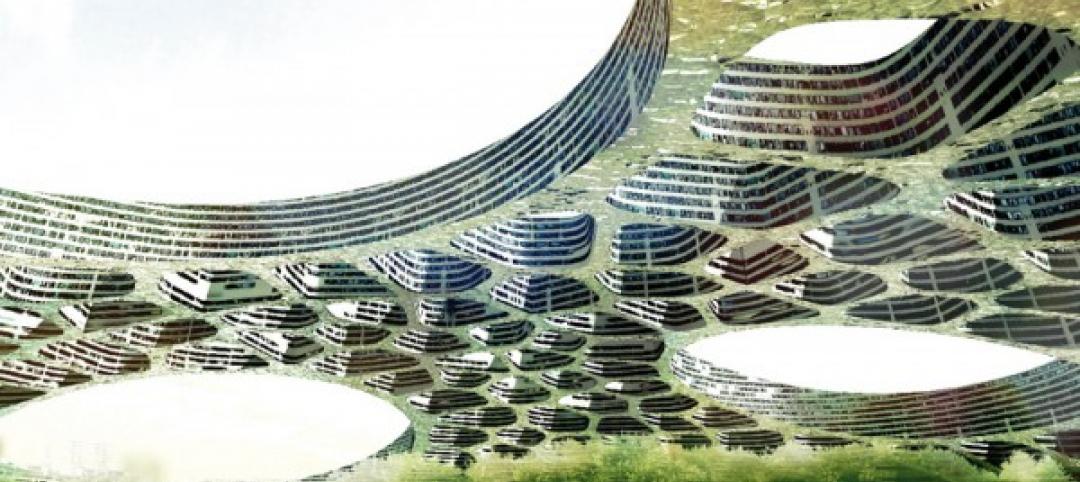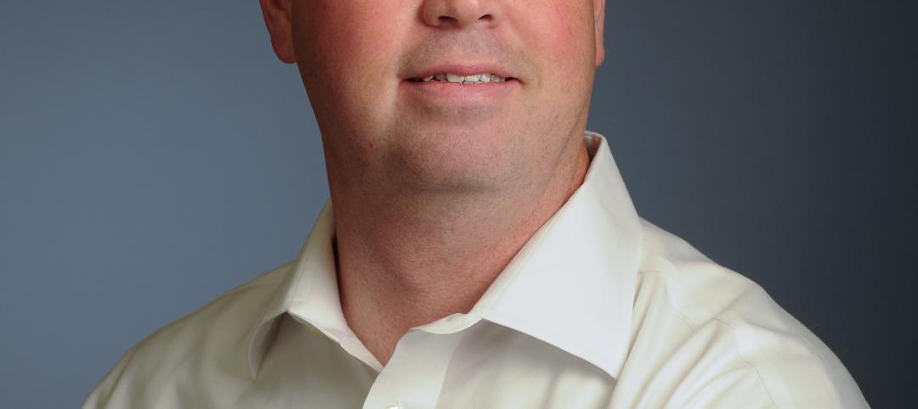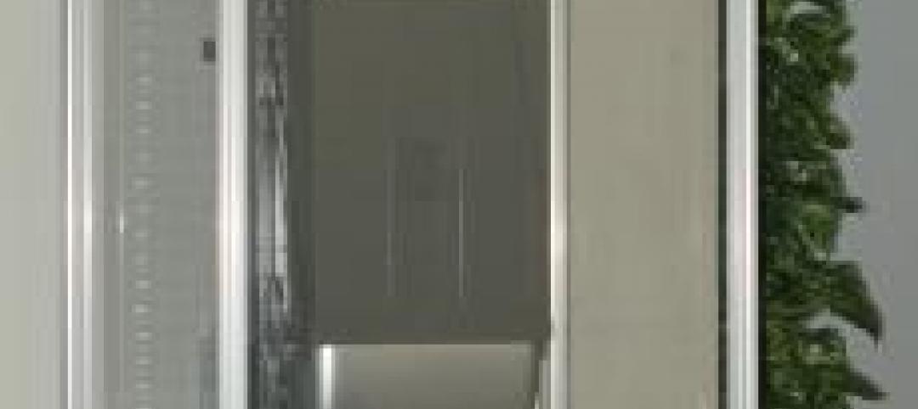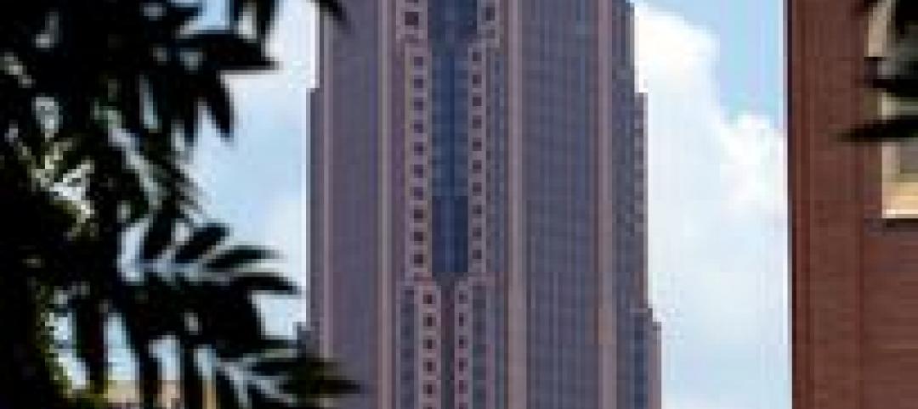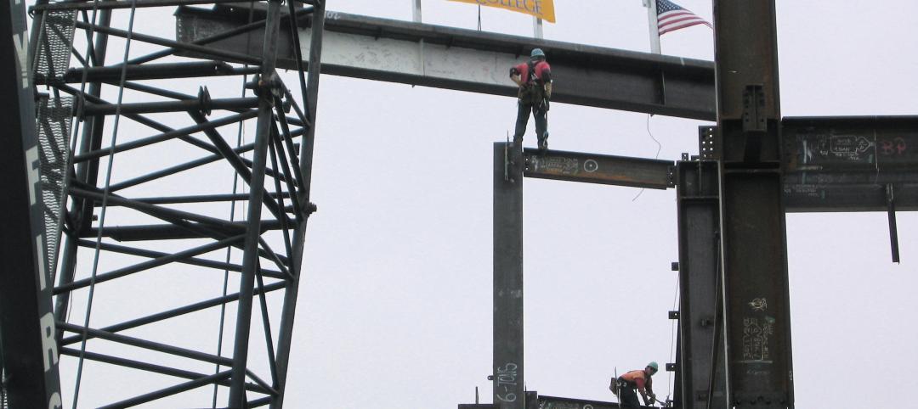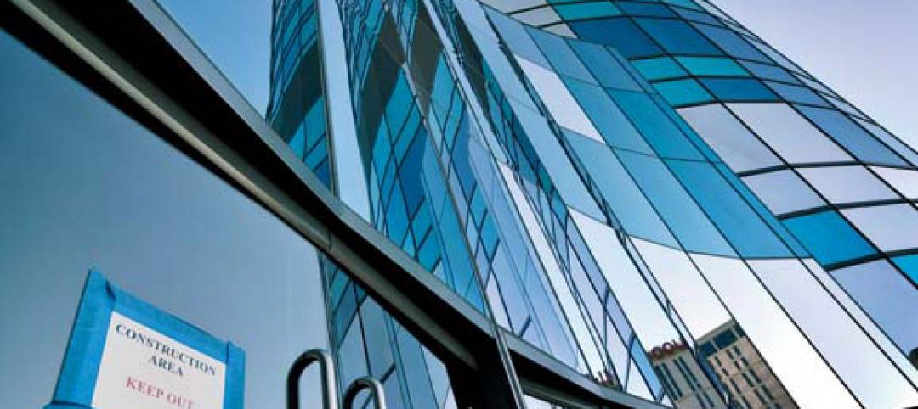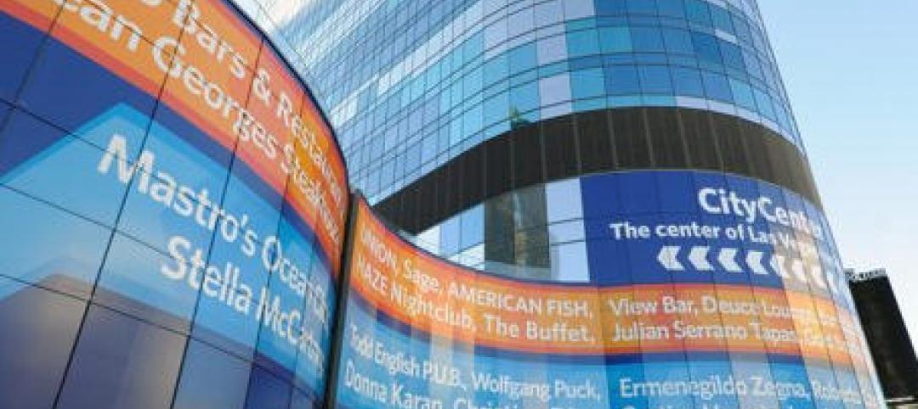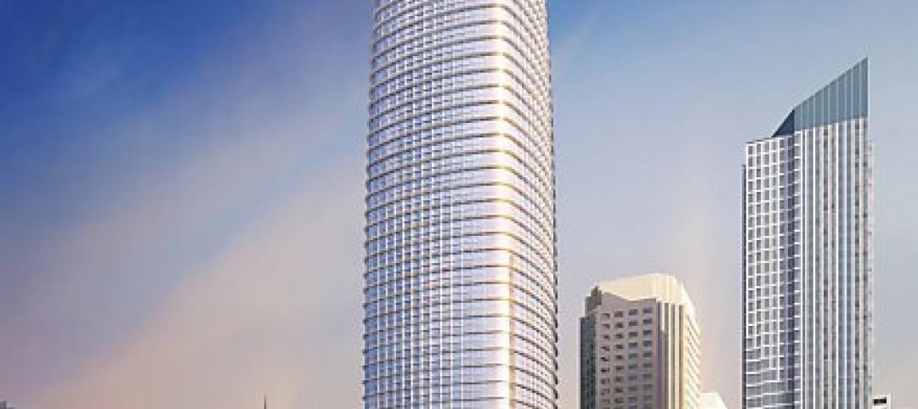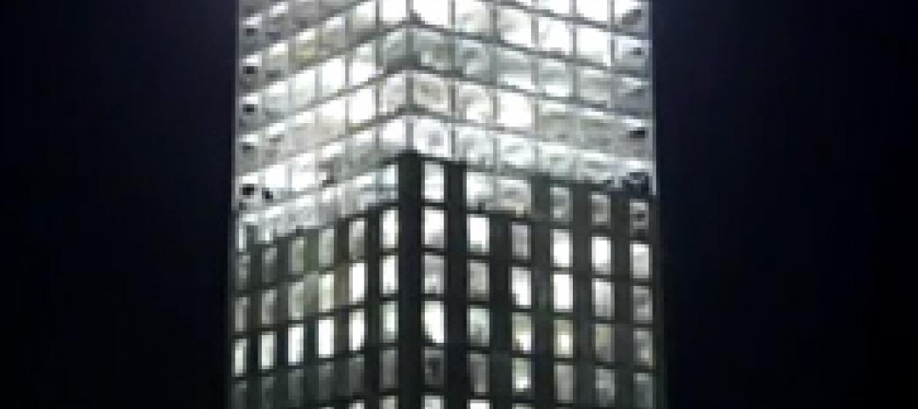Park Tower, a newly planned office high rise in San Francisco, has many architectural flourishes, like a three-story lobby and expansive views of San Francisco Bay from 70% of its 43 floors.
But the amenities that set this 605-foot-tall building apart are its 50,000 sf of outdoor and open spaces that include 14 skydecks (one every three floors) and large terraces on its 12th and 28th floors. Facebook is leasing the entire building’s 756,000 sf of office space.
The skydecks were a design solution to San Francisco’s bulk density guidelines, which require that buildings be set back at certain heights. As it rises, Park Tower’s floor plates reduce from 27,500 sf to 17,000 sf to 12,000 sf.
Ben Kochalski, Principal and Director of JBC West with The John Buck Company, one of Park Tower’s owners and developers, notes that this “wedding cake” effect “presented the opportunity for multiple decks.” As it happened, the high rise’s architect, Goettsch Partners, was working on another building at the time that had only one deck, for which there was considerable demand. Park Tower’s developers concluded that adding more decks might stimulate tenant interest. “We embraced the idea,” recalls Kochalski.
Scott Seyer, AIA, LEED AP, Principal and Senior Project Designer with Goettsch Partners, says the only design restrictions in this building were its height and bulk. However, the terraces (which are 9,000 sf and 6,000 sf, respectively) and skydecks (which range from 700 to 1,000 sf) are not considered by the city to be part of the building’s bulk density. Including so many outdoor areas “was a way of doing something interesting to make the tower stand out, and provide desirable usage.
“We see this as a win-win for the developers, both from a rental and architectural standpoint,” says Seyer. (The skydeck and terrace spaces are factored into the rental agreement with the tenant.)
Kochalski sees Park Tower’s design as part of a larger trend toward “convergence of hospitality, office, and residential.” As amenities like these become standard, “the challenge is to fit out the space so it can change to meet different tenants’ needs. Flexibility is key.” He points to another of his firm’s projects that can add cold storage if a tech company leases the space.
Having so many skydecks and terraces at Park Tower, however, presented some issues. Kochalski said his firm consulted with wind experts to figure out how wind would hit the building horizontally and vertically at different heights. Part of the design focused on getting the appropriate glass height for the outdoor spaces, anchoring the exterior lighting, and establishing minimum weight standards for outdoor furniture and equipment.
Seyer adds that calculating the ROI for Park Tower’s amenities factored in the healthier environments they provide for occupants. “We’re seeing this demand for outdoor access on almost every project we’re working on today,” he says.
Kochalski concedes that there’s a point of diminishing return on amenities, and where that lies depends on how much additional capital is needed, what’s the yield on cost, and where current rents are. “But sometimes you need to push against all that to be competitive,” says Kochalski.
Click here to return to the "Mega Amenities" Game Changer story
Related Stories
| Apr 10, 2012
Moriarty & Associates selected as GC for Miami’s BrickellHouse Condo
Construction of the 46-story development is schedule to get underway this summer and be completed in 2014.
| Apr 6, 2012
Flat tower green building concept the un-skycraper
A team of French designers unveil the “Flat Tower” design, a second place winner in the 2011 eVolo skyscraper competition.
| Apr 4, 2012
Bald joins the Harmon glazing team
Bald has 13 years of experience in the glazing industry, coming to Harmon from Trainor where he was the regional manager of the Mid-Atlantic region.
| Apr 2, 2012
Mitsubishi unveils ultra-high-speed elevator for Shanghai skyscraper
The operation of the elevator is scheduled to begin in 2014.
| Mar 27, 2012
Bank of America Plaza becomes Atlanta's priciest repo
Repo will help reset market prices for real estate, and the eventual new owner will likely set rental rates at a new or near the bottom and improve the facilities to lure tenants.
| Mar 26, 2012
McCarthy tops off Math and Science Building at San Diego Mesa College
Designed by Architects | Delawie Wilkes Rodrigues Barker, the new San Diego Mesa College Math and Science Building will provide new educational space for students pursuing degree and certificate programs in biology, chemistry, physical sciences and mathematics.
| Mar 16, 2012
Temporary fix to CityCenter's Harmon would cost $2 million, contractor says
By contrast, CityCenter half-owner and developer MGM Resorts International determined last year that the Harmon would collapse in a strong quake and can't be fixed in an economical way. It favors implosion at a cost of $30 million.
| Mar 14, 2012
Hearing to decide fate of unfinished Harmon in Las Vegas under way
The testimony began with CityCenter consulting engineer Chukwuma Ekwueme methodically showing photo after photo of parts of the Harmon, where he and his team had chipped away the concrete pillars and beams to examine the steel reinforcing bars inside.
| Mar 14, 2012
Plans for San Francisco's tallest building revamped
The glassy white high-rise would be 60 stories and 1,070 feet tall with an entrance at First and Mission streets.
| Mar 13, 2012
China's high-speed building boom
A 30-story hotel in Changsha went up in two weeks. Some question the safety in that, but the builder defends its methods.


