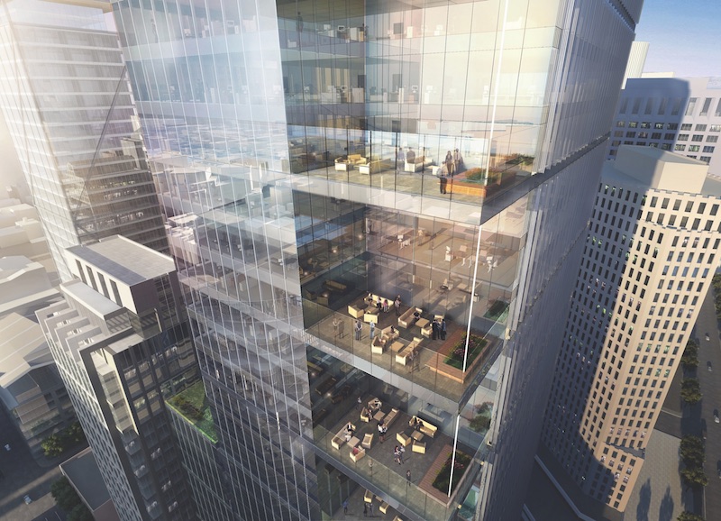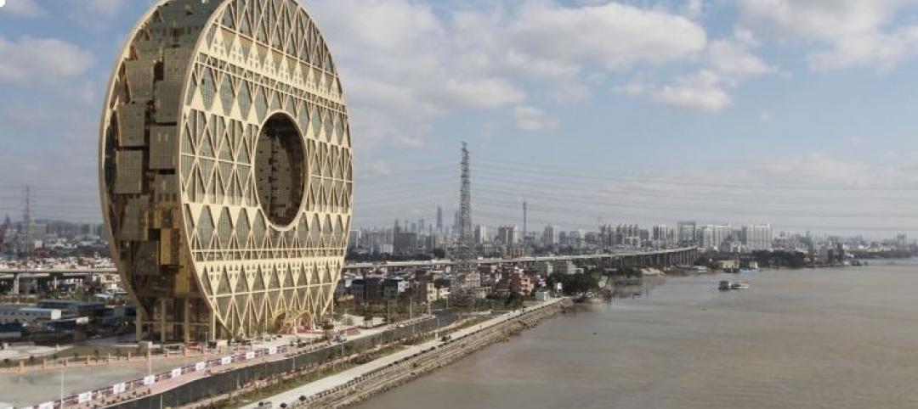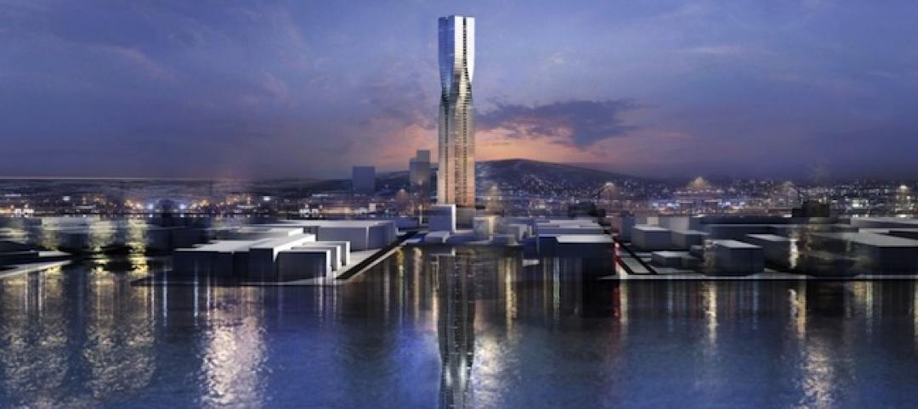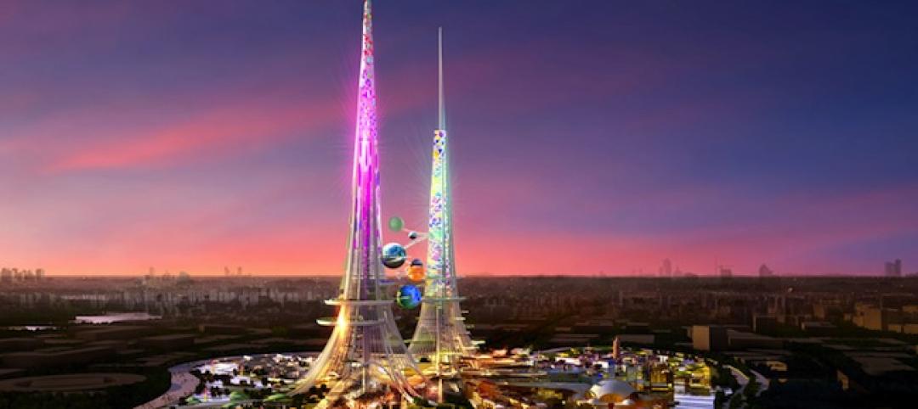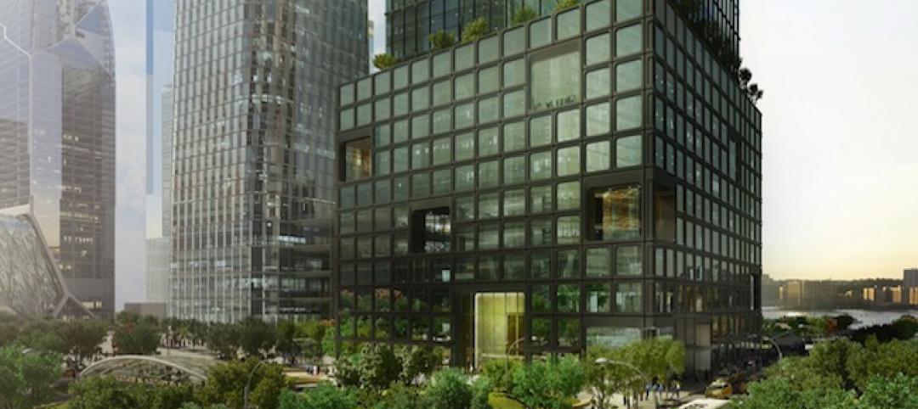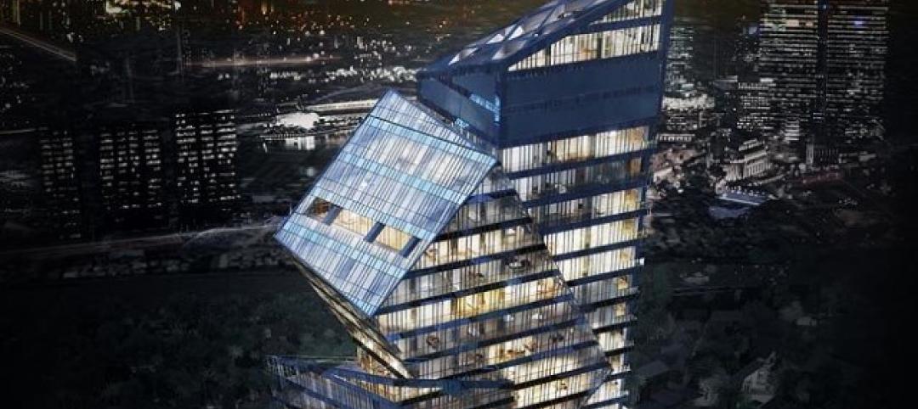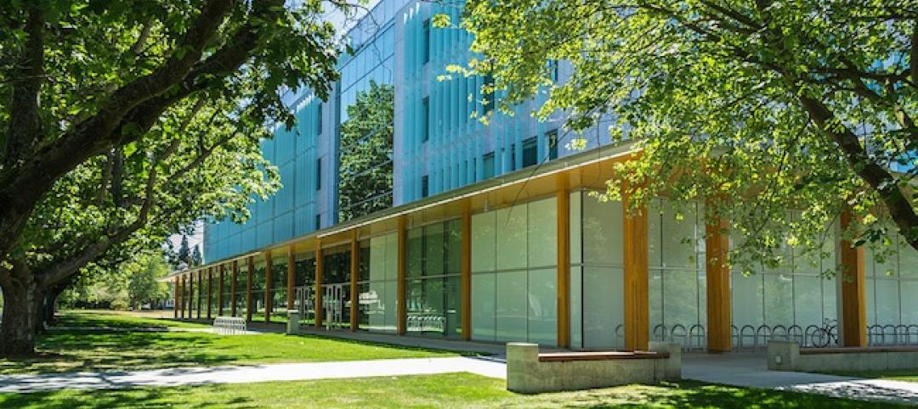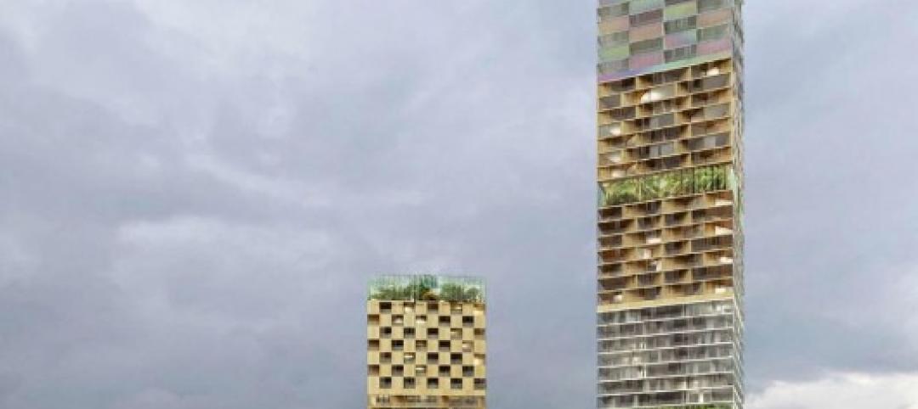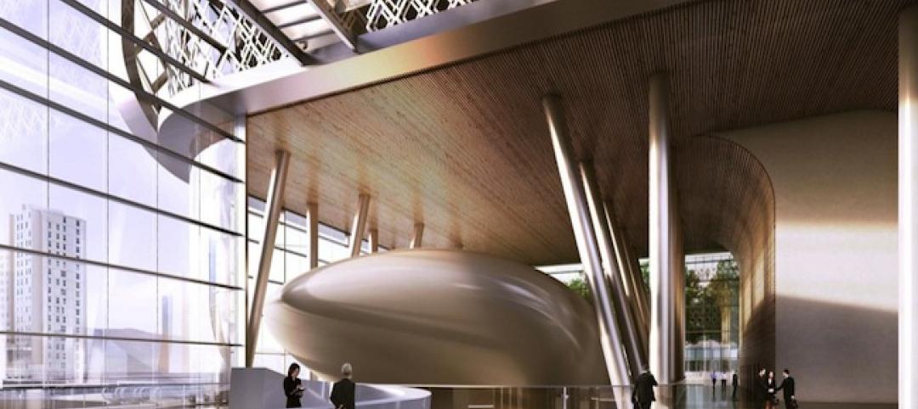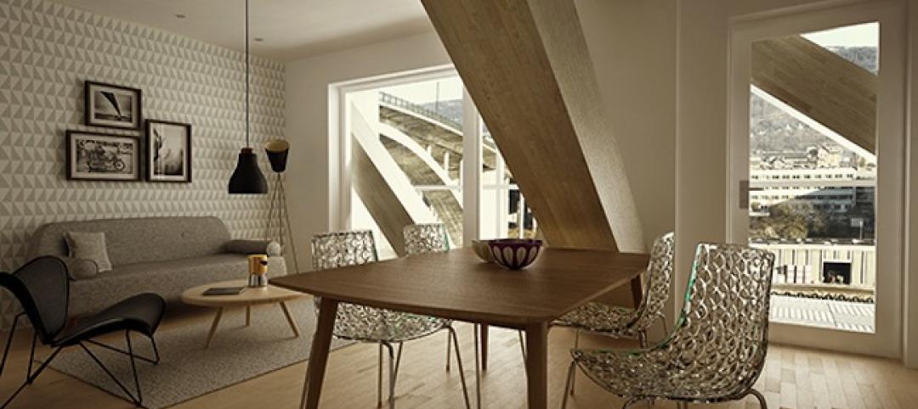Park Tower, a newly planned office high rise in San Francisco, has many architectural flourishes, like a three-story lobby and expansive views of San Francisco Bay from 70% of its 43 floors.
But the amenities that set this 605-foot-tall building apart are its 50,000 sf of outdoor and open spaces that include 14 skydecks (one every three floors) and large terraces on its 12th and 28th floors. Facebook is leasing the entire building’s 756,000 sf of office space.
The skydecks were a design solution to San Francisco’s bulk density guidelines, which require that buildings be set back at certain heights. As it rises, Park Tower’s floor plates reduce from 27,500 sf to 17,000 sf to 12,000 sf.
Ben Kochalski, Principal and Director of JBC West with The John Buck Company, one of Park Tower’s owners and developers, notes that this “wedding cake” effect “presented the opportunity for multiple decks.” As it happened, the high rise’s architect, Goettsch Partners, was working on another building at the time that had only one deck, for which there was considerable demand. Park Tower’s developers concluded that adding more decks might stimulate tenant interest. “We embraced the idea,” recalls Kochalski.
Scott Seyer, AIA, LEED AP, Principal and Senior Project Designer with Goettsch Partners, says the only design restrictions in this building were its height and bulk. However, the terraces (which are 9,000 sf and 6,000 sf, respectively) and skydecks (which range from 700 to 1,000 sf) are not considered by the city to be part of the building’s bulk density. Including so many outdoor areas “was a way of doing something interesting to make the tower stand out, and provide desirable usage.
“We see this as a win-win for the developers, both from a rental and architectural standpoint,” says Seyer. (The skydeck and terrace spaces are factored into the rental agreement with the tenant.)
Kochalski sees Park Tower’s design as part of a larger trend toward “convergence of hospitality, office, and residential.” As amenities like these become standard, “the challenge is to fit out the space so it can change to meet different tenants’ needs. Flexibility is key.” He points to another of his firm’s projects that can add cold storage if a tech company leases the space.
Having so many skydecks and terraces at Park Tower, however, presented some issues. Kochalski said his firm consulted with wind experts to figure out how wind would hit the building horizontally and vertically at different heights. Part of the design focused on getting the appropriate glass height for the outdoor spaces, anchoring the exterior lighting, and establishing minimum weight standards for outdoor furniture and equipment.
Seyer adds that calculating the ROI for Park Tower’s amenities factored in the healthier environments they provide for occupants. “We’re seeing this demand for outdoor access on almost every project we’re working on today,” he says.
Kochalski concedes that there’s a point of diminishing return on amenities, and where that lies depends on how much additional capital is needed, what’s the yield on cost, and where current rents are. “But sometimes you need to push against all that to be competitive,” says Kochalski.
Click here to return to the "Mega Amenities" Game Changer story
Related Stories
| Jul 1, 2014
China's wild circular skyscraper opens in Guangzhou [slideshow]
The 33-story Guanghzou Circle takes the shape of a giant ribbon spool, with the floor space housed in a series of boxes suspended between two massive "wheels."
| Jun 18, 2014
SOM's twisting tower wins design competition for Sweden's tallest skyscraper
The skyscraper, which will reach 230 meters and is named Polstjärnan, or "The Pole Star," is to be built in Gothenburg, Sweden.
| Jun 17, 2014
World's tallest pair of towers to serve as 'environmental catalyst' for China
The Phoenix Towers are expected to reach 1 km, the same height as Adrian Smith and Gordon Gill's Kingdom Tower, but would set a record for multiple towers in one development.
| Jun 6, 2014
KPF, Kevin Roche unveil design for 51-story Hudson Yards tower in NYC [slideshow]
Related Companies and Oxford Properties Group are teaming to develop Fifty Five Hudson Yards, the latest addition to the commercial office tower collection in the 28-acre Hudson Yards development—the largest private real estate development in the history of the U.S.
| Jun 3, 2014
Libeskind's latest skyscraper breaks ground in the Philippines
The Century Spire, Daniel Libeskind's latest project, has just broken ground in Century City, southwest of Manila. It is meant to accommodate apartments and offices.
| May 29, 2014
Wood advocacy groups release 'lessons learned' report on tall wood buildings
The wood-industry advocacy group reThink Wood has released "Summary Report: Survey of International Tall Wood Buildings," with informatino from 10 mid-rise projects in Europe, Australia, and Canada.
| May 29, 2014
Five finalists, including SOM and Zaha Hadid, chosen in competition for Sweden's tallest skyscraper
In Sernecke's competition to design Sweden's tallest skyscraper, five finalists have been selected: Manuelle Gautrand Architects, Ian Simpson Architects, SOM, Wingårdhs Arkitektkontor, and Zaha Hadid Architects.
| May 28, 2014
KPF's dual towers in Turkey will incorporate motifs, symbols of Ottoman Empire
The two-building headquarters for Turkey’s largest and oldest financial institution, Ziraat Bank, is inspired by the country’s cultural heritage.
| May 20, 2014
Kinetic Architecture: New book explores innovations in active façades
The book, co-authored by Arup's Russell Fortmeyer, illustrates the various ways architects, consultants, and engineers approach energy and comfort by manipulating air, water, and light through the layers of passive and active building envelope systems.
| May 2, 2014
Norwegian modular project set to be world's tallest timber-frame apartment building [slideshow]
A 14-story luxury apartment block in central Bergen, Norway, will be the world's tallest timber-framed multifamily project, at 49 meters (160 feet).


