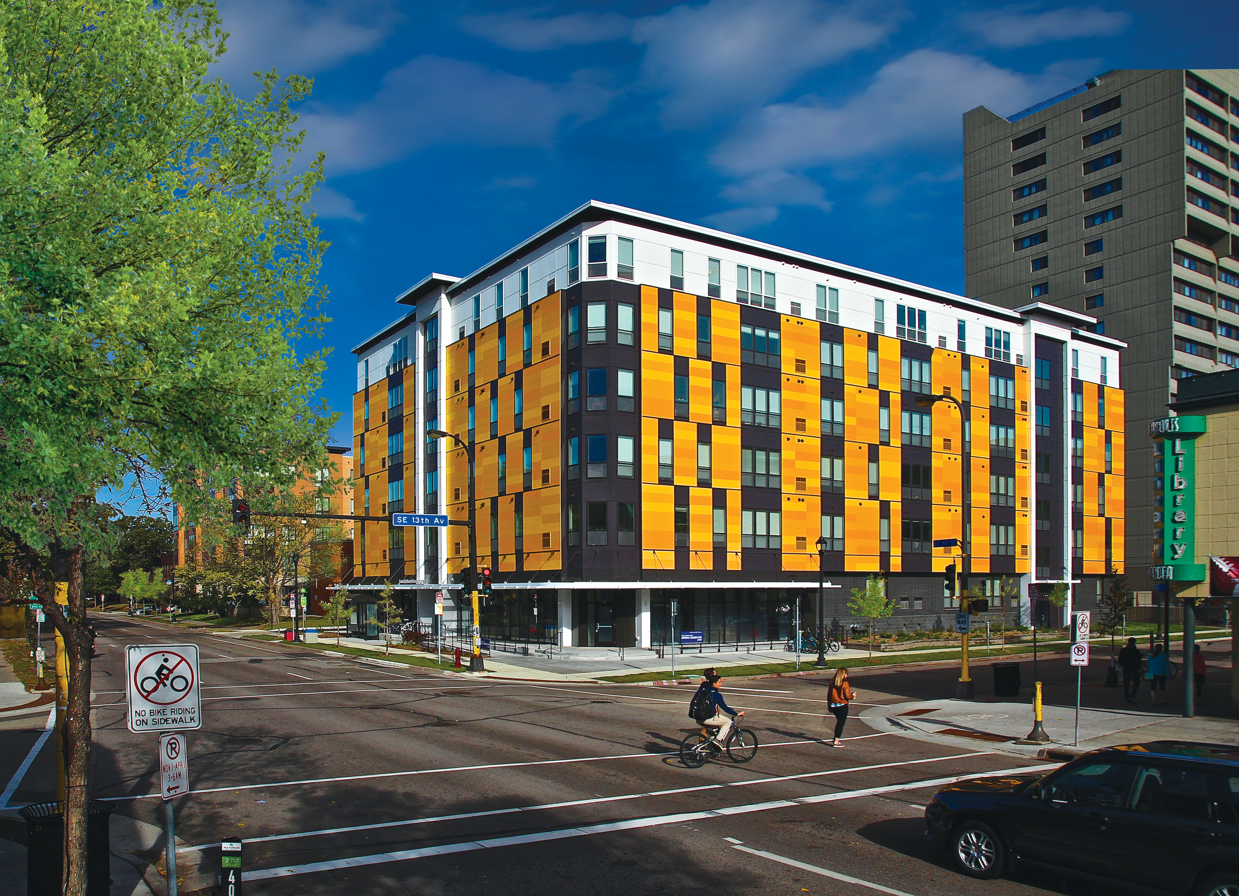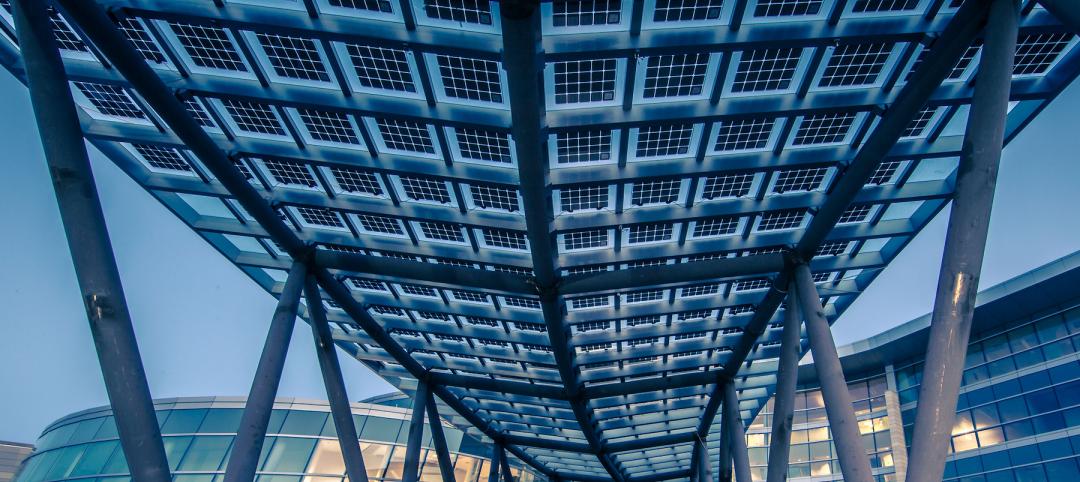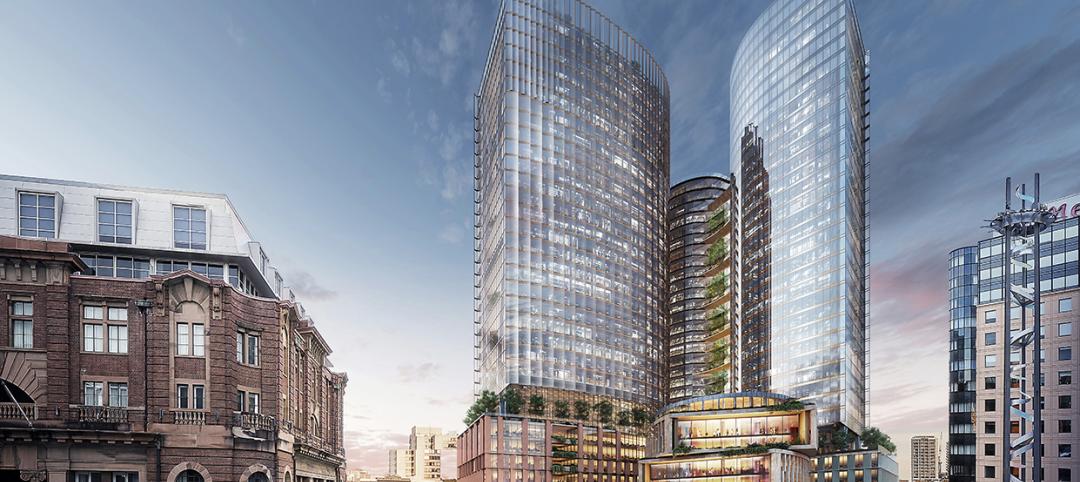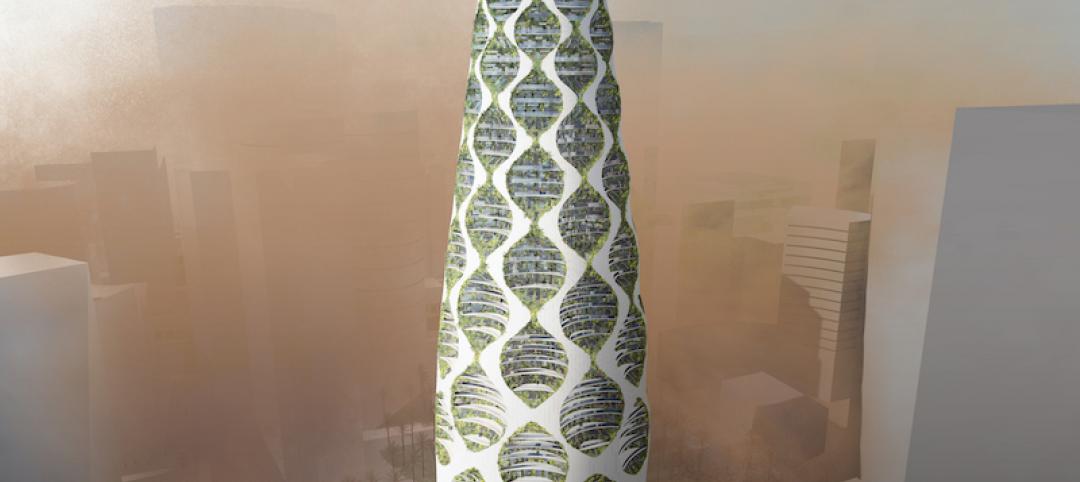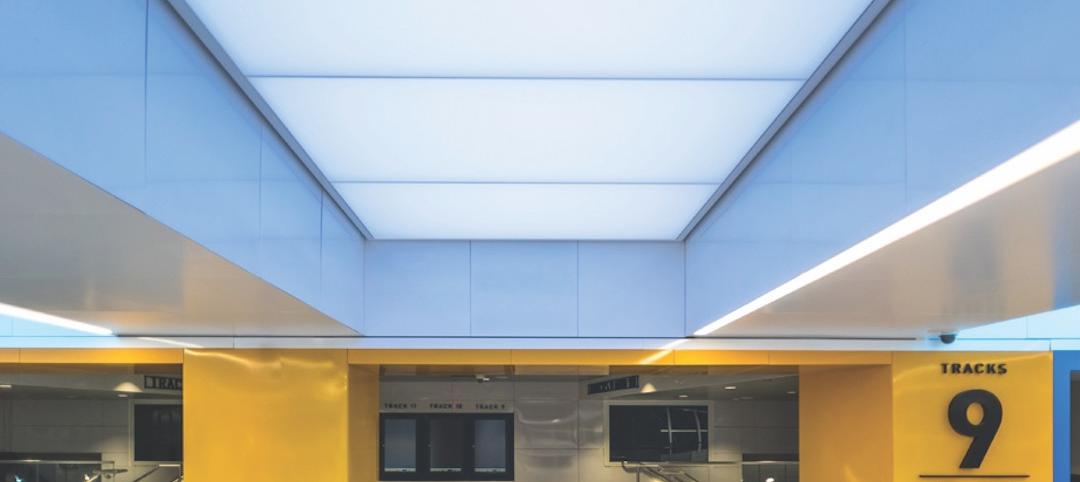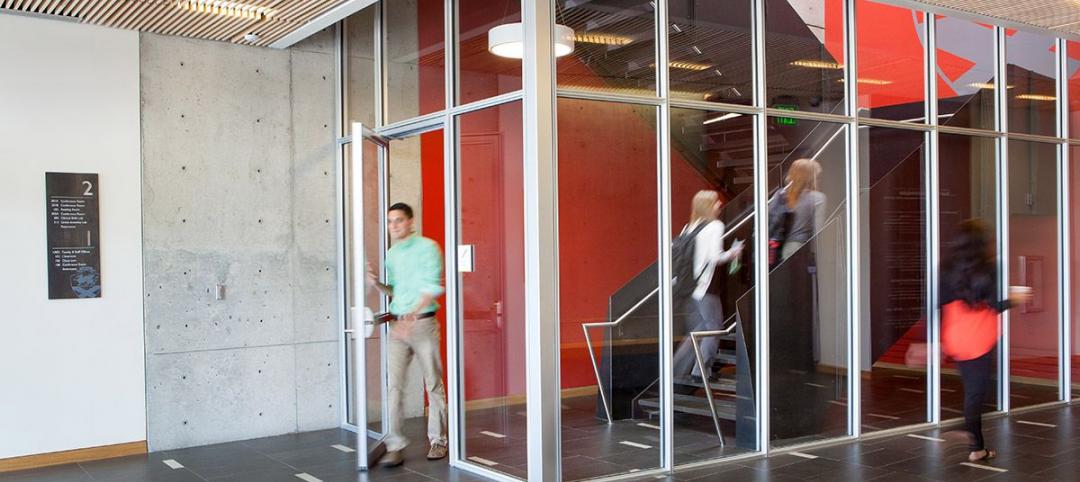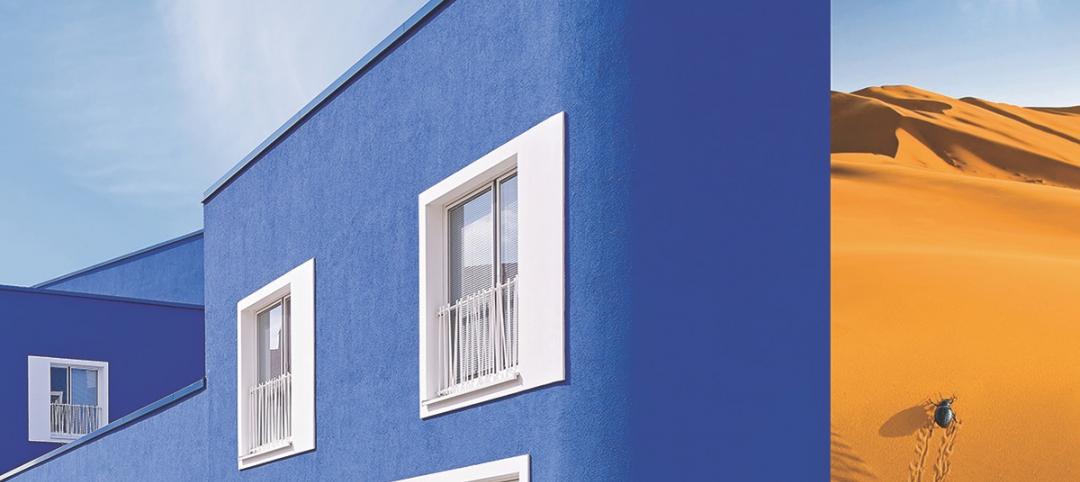The healthy construction market in Minneapolis presented Riverton Community Housing cooperative with an opportunity to build a new student housing structure near the University of Minnesota, in the Dinkytown section of campus. This area, known for its quirkiness and bustle, was the perfect location for a new student housing building. Close to shops, restaurants, the University and other student housing buildings, it gave Riverton Community Housing cooperative a broader creative license than you might find in other areas of the city.
An existing 24-unit three-story complex required modernization, upgrades for better efficiency and the addition of more units. Therefore, the decision was made to tear it down and build a new housing unit on its site. The result was a 66-unit six-story building with a dramatic yellow façade that stood out from a neighboring large concrete structure.
The tight site with busy car and pedestrian traffic was one of the larger challenges in the project. The solution was to move the parking below grade and combine it with the neighboring building. “We needed to provide parking to satisfy the neighborhood zoning but not many students have cars,” says David Haaland, AIA, vice president, Urbanworks Architecture, Minneapolis. “We had to make a conscious decision about how much parking would be available.” In addition, construction materials were housed elsewhere and brought to the site a few trucks at a time to allow ease of movement around the site.
The soil composition was another project challenge. “It was a clay-based site which we had to remove and replace with clean sand. It took about a week to accomplish, but we couldn’t let this slow down the project,” says Dan Ackmann, project manager, Frana Companies, Hopkins, Minn.
Because the building would be located in an area with many student housing facilities, the owners of this project wanted it to stand out—physically and competitively. The City of Minneapolis restricts the types of façade materials on buildings specifying only durable materials in its zoning districts. Nichiha was perfect because of its high quality, nice finish, and many color options, Haaland adds.
The team looked at several color options, including blues and greens, but chose to go with yellow. “We wanted bright colors. We ended up with three custom colors of yellow Nichiha Illumination Panels,” says Devon Lundy, AIA, project architect, Urbanworks Architecture.
Yellow was the ideal color to contrast another student housing building and library nearby. By using Nichiha’s Color Xpression System, Urbanworks Architecture was able to make the exact variation of yellow in which they were looking.
A previous large, local project installation that contained 300 continuous feet of Nichiha panels helped the project team create the ideal install on the Riverton project. They learned how to accommodate Nichiha product’s nominal measurement details in the most efficient manner before approaching this project.
“We broke up the design with another material,” Lundy says. “There are no more than three panels in a row. Then a thin metal trim transitions to a section of a different fiber cement product, hiding any gaps.”
The team minimized waste by planning the design in advance, determining the location of the windows and using 3-, 6-, and 9-ft. panels. “We cut a panel in half and then used the rest of the panels on the other side,” Lundy adds. Andersen 100 Series windows with the same width as the panels were installed.
The end result is a new student housing building with a bright, active façade. “The three vibrant hues and the ability to customize the color made a huge difference. If it was one color, it would be too monochromatic and wouldn’t stand out,” Haaland says. “People love the color because it’s so bright and fun, yet still has a cohesive and modern design.”
Challenge
A new student housing structure was desired on a tight site that previously accommodated another structure. The building needed to provide a competitively appealing housing facility for University of Minnesota students.
Solution
A dramatic façade featuring three exact custom colors the architecture team wanted with the perfect modern layout of fiber cement cladding make this new student housing facility stand out from neighboring structures to offer a competitive living option for students.
Results
Minneapolis building code requiring only durable façade materials lent itself to a great use of Illumination Panels in a 66-unit six-story building featuring a dramatic yellow façade that stands out in the Dinkytown area of the University of Minnesota.
Project Details
Architect: Urbanworks Architecture
Contractor: Frana Companies
Location: Minneapolis
Product: Illumination Panels, Color Xpressions System
For more information, visit Nichiha.com.
Related Stories
Sponsored | Glass and Glazing | Oct 1, 2021
Seizing the Daylight with BIPV Glass
Glass has always been an idea generator. Now, it’s also a clean energy generator.
Glass and Glazing | Sep 30, 2021
Plans move forward on Central Place Sydney, duel towers with an AI-driven façade system
SOM and Fender Katsalidis are designing the project.
Sponsored | Voice of the Brand | May 5, 2020
Two Schools Go for Bold Color and Eye-Catching Design
Metal wall panel systems with varying rib patterns and pops of color provide dynamic visual interest in two different new-construction school buildings. PAC-CLAD Precision Series Panels offer an affordable array of 45 standard colors and 12 panel options for endless cladding possibilities.
Cladding and Facade Systems | Apr 17, 2020
The continent’s tallest living wall could soon sprout in Dallas
Rastegar Property’s first development in that market is being designed to help reduce that metro’s air pollution.
Cladding and Facade Systems | Mar 31, 2020
A Poland firm takes vegetative façade design to a new level
FAAB’s Vertical Oasis System is a series of components that harvests sun power and filters the air.
75 Top Building Products | Dec 16, 2019
101 Top Products for 2019
Building Design+Construction readers and editors select their top building products for the past 12 months in the fourth-annual 101 Top Products report.
75 Top Building Products | Dec 16, 2019
Top Glass and Glazing Products for 2019
SageGlass's Harmony dynamic glass and Vitro Architectural Glass's Acuity low-iron glass are among the nine new glass and glazing products to make Building Design+Construction's 2019 101 Top Products report.
75 Top Building Products | Dec 12, 2019
Top Building Envelope Products for 2019
Sto's beetle-inspired exterior coating and Dörken Systems' UV-resistant vapor-permeable barrier are among the 28 new building envelope products to make Building Design+Construction's 2019 101 Top Products report.
Cladding and Facade Systems | Oct 29, 2019
Mitsubishi Chemical Composites America Names New Regional Sales Managers
Mitsubishi Chemical Composites America (MCCA), a leader in metal composite materials manufacturing, is proud to announce the addition of three, new Regional Sales Managers for its ALPOLIC® line of business.


