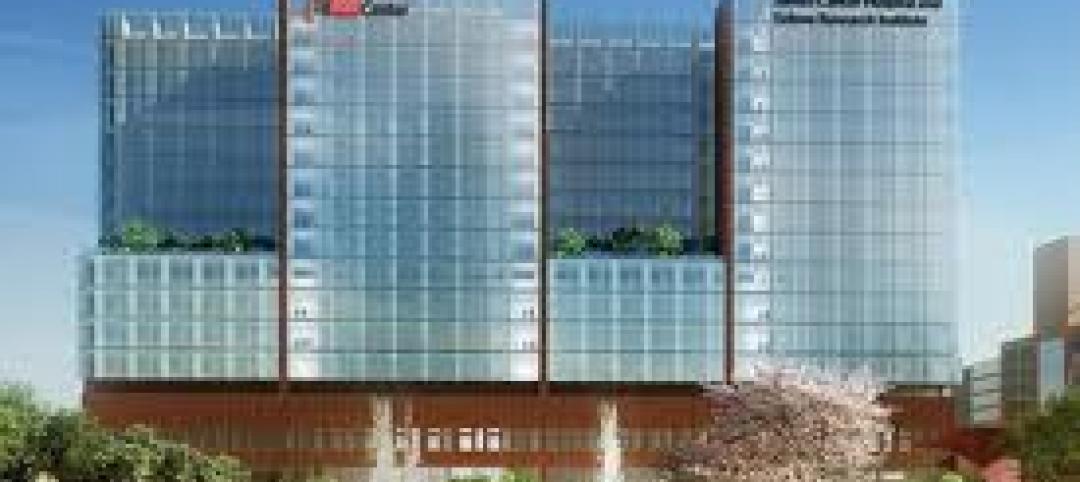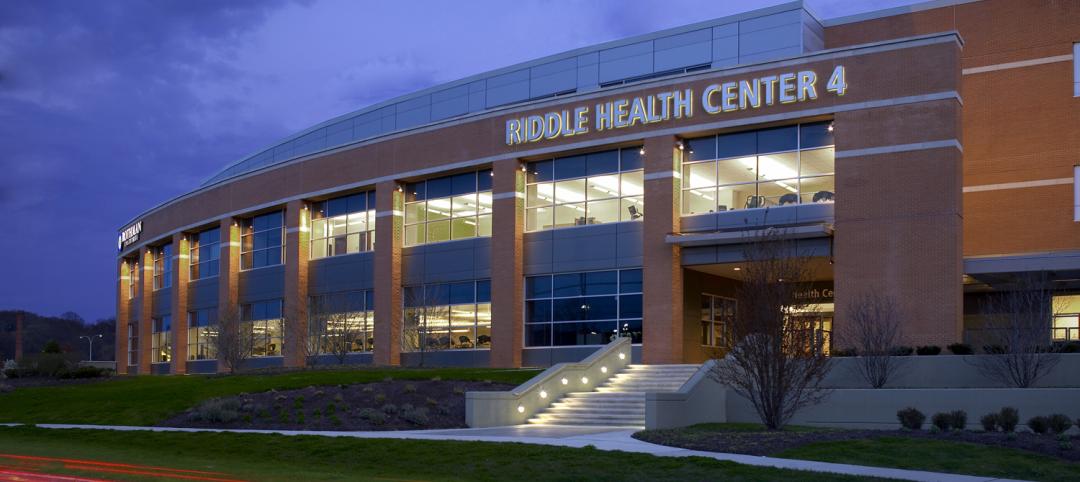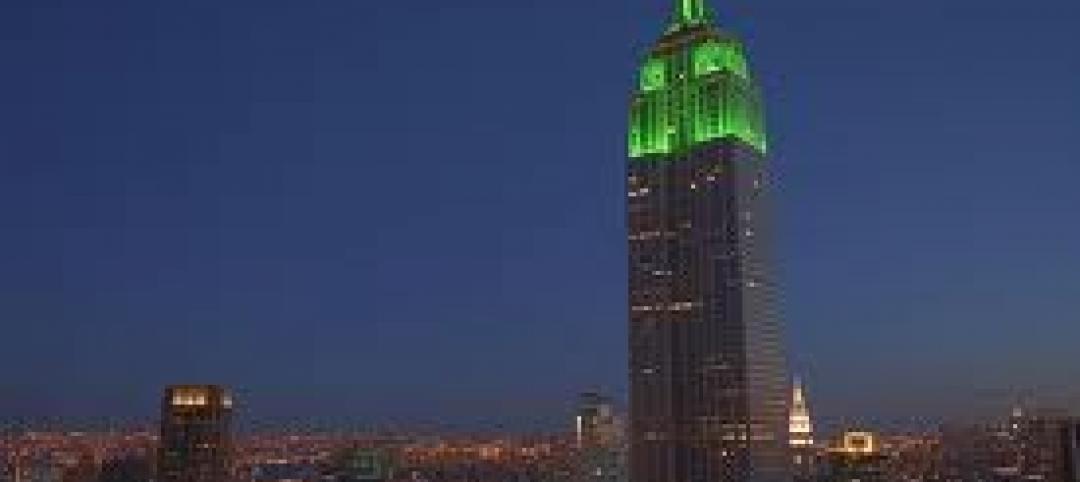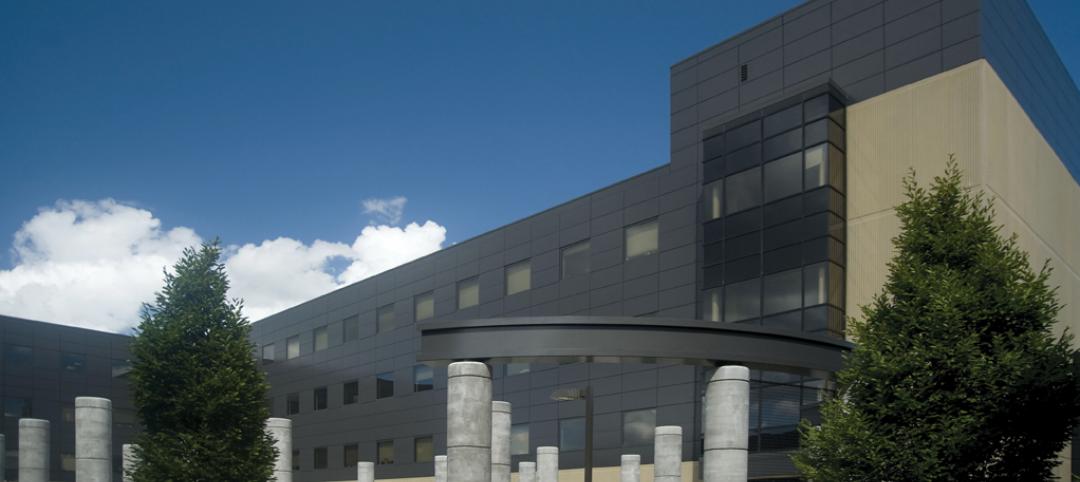Codes and design guidelines are a challenge for any project, but building a project in a historical area makes that challenge even more difficult. Add to that a project with a new façade product never before used in the jurisdiction. This was the recipe for 400 Meeting Street Apartments in downtown Charleston, S.C. Known for its history and historic architecture, the Charleston Board of Architectural Review takes its job maintaining the integrity of local architecture seriously.
The team chose Nichiha Illumination panels for this building’s façade. Fiber cement is a great addition on student housing projects because these projects typically feature tight budgets and need products with good longevity, says Stuart Barber, AIA, LEED-AP, project architect, McMillan Pazdan Smith Architecture, Charleston, S.C.
Because the BAR wasn’t familiar with Nichiha fiber cement panels, the team explained the benefits of the product for this building. In addition, the team wanted to build a modern structure in a historic area, adding to importance of explaining how Nichiha best fit that desire. “We had to inform them that this new material and the building played a role in historic settings like Charleston,” Barber says.
Fiber cement cladding has become an effective and cost efficient alternative to wood siding in downtown Charleston. “The Illumination panels build on this base by taking this material and using it in a more contemporary way with larger panels and seamed connections rather than trimmed connections,” Barber adds.
The panel installers, Premier Exteriors, Ridgeland, S.C. were asked to create three wall mockups for the BAR. “I give kudos to the team who handled the review board process. The first time I saw the design, I wasn’t sure it would get approved by the BAR because the requirements are so rigorous [due to the historic preservation needs of buildings in the area],” says David Winters, branch manager for Charleston Division, Premier Exteriors.
The neighboring buildings were also new construction, which helped in the design flexibility of this project. In addition, the fact that it was a student housing building also lent itself to a bit more design creativity, Barber adds.
The project includes three shades of gray Nichiha Illuminations architectural wall panels that are laid out to appear like a checkerboard. The checkerboard design was chosen to enhance the building’s contemporary architecture.
The design and the need to use three different colors was a challenge for the installation team. “Once we realized the intention for the design, it was easier to lay out. For example, we figured out the architect wanted 50 percent of one color, 25 percent of another, and 25 percent of the third color,” Winters says. “This project made us think on our feet.” The building ended up using 23,000 sq. ft. of Nichiha Illumination architectural wall panels in the three gray colors that delivered a modern appearance.
This area of South Carolina experienced a large amount of rain at the time of installation affecting the building’s stability. In addition, the state’s damp environment made the building’s wood construction shift, as is often the case with wood-built structures in this region. This shift affected the panel installation, because now the walls were no longer level. To accommodate this challenge, Nichiha offered shims to level the walls, which was a key component to installing the panels.
In the end, both the architect and installation team are proud of the end result. “The Illumination panels offered a new way of using an established material like fiber cement,” Barber says. “When it’s detailed correctly, it can be appropriate in any number of applications, especially in historical settings.”
This project showed the BAR that this design and material choice can complement historical design. In fact, this project opened the door for several more projects in the area with Nichiha fiber cement cladding. In addition, because Charleston is an area with a strong architecture community and a lot of architecture firms, the use of Architectural Wall Panels in the area allows this influential community to literally see how well the product complements new and old buildings in such a historical setting.
Challenge
Located in historic downtown Charleston, S.C., the architect had to get approval from the Board of Architectural Review to use a new, contemporary façade material in this project. In addition, the state’s damp environment made the building’s wood construction shift, as is often the case with wood-built structures in this region.
Solution
Three wall mockups plus education allowed the BAR to approve the use of Nichiha Illumination architectural wall panels. Nichiha provided shims to correct the wall shifting due to the areas environmental conditions. This allowed the panels to be installed correctly.
Results
Complementing the historic area that is downtown Charleston, a 40-unit building was built in the heart of downtown. Featuring a stunning checkerboard design in three shades of gray, the building set an example of how Nichiha fiber cement meets modern and traditional design. This project was such a success that it lead the way for more projects in the area with Nichiha fiber cement siding.
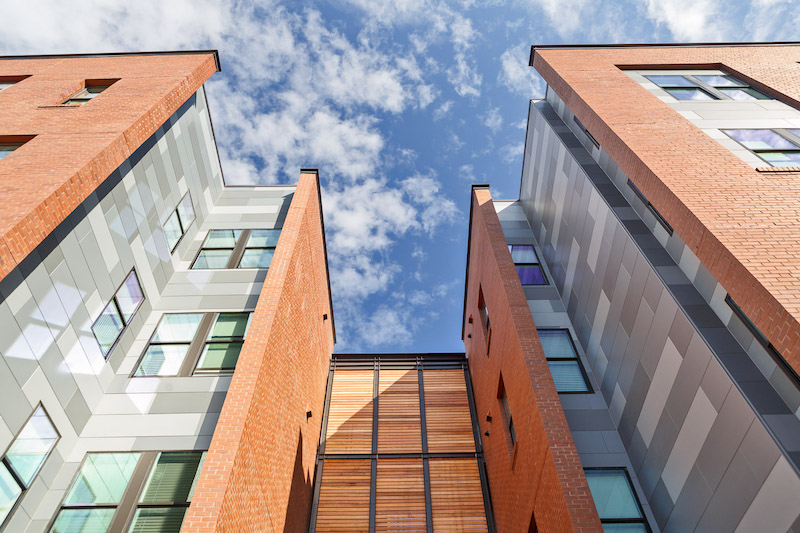
400 Meeting Street Apartments located in Charleston, SC.
PROJECT DETAILS:
Case Study: 400 Meeting Street Apartments, Charleston, S.C.
Architect: McMillan Pazdan Smith Architecture
Installer: Premier Exteriors LLC
Location: Charleston, S.C.
Product: Illumination Panels
Related Stories
| Sep 30, 2011
BBS Architects & Engineers completes welcoming center at St. Charles Resurrection Cemetery
The new structure serves as the cemetery's focal architectural point and center of operations.
| Sep 23, 2011
Curtainwall façade installation at Ohio State Cancer and Critical Care facility
A sophisticated curtainwall facade will be installed at the new OSU Cancer and Critical Care facility.
| Sep 14, 2011
More than 200 events planned for third annual SteelDay September 23
Special events in major cities including New York City, Chicago, Washington, D.C., and more.
| Sep 14, 2011
Insulated metal wall panels adorn Pennsylvania hospital
The $40 million, 80,000 sf medical office building includes more than 7,000 sf of architectural flat insulated metal wall panels.
| Sep 14, 2011
Empire State Building achieves LEED Gold ?
The 2.85 million-sf building is celebrating its 80th anniversary while nearing completion of its renewal and repurposing to meet the needs of 21st Century businesses.
| Aug 23, 2011
Acoustical design education model
Pass this exam and earn 1.0 AIA/CES Discovery learning units. You must go to www.BDCnetwork.com/EnhancedAcousticalDesign to take this exam.
| Apr 12, 2011
Metal cladding: Enhancing design with single-skin panels, MCMs, and IMPs
Single-skin metal panels, metal composite panels, and insulated metal panels can add both aesthetic and functional value to your projects, if you use them correctly.




