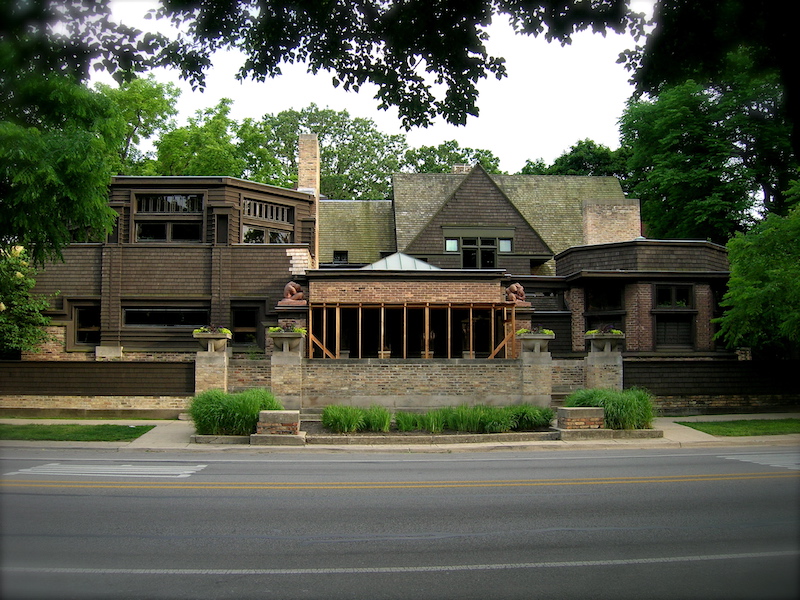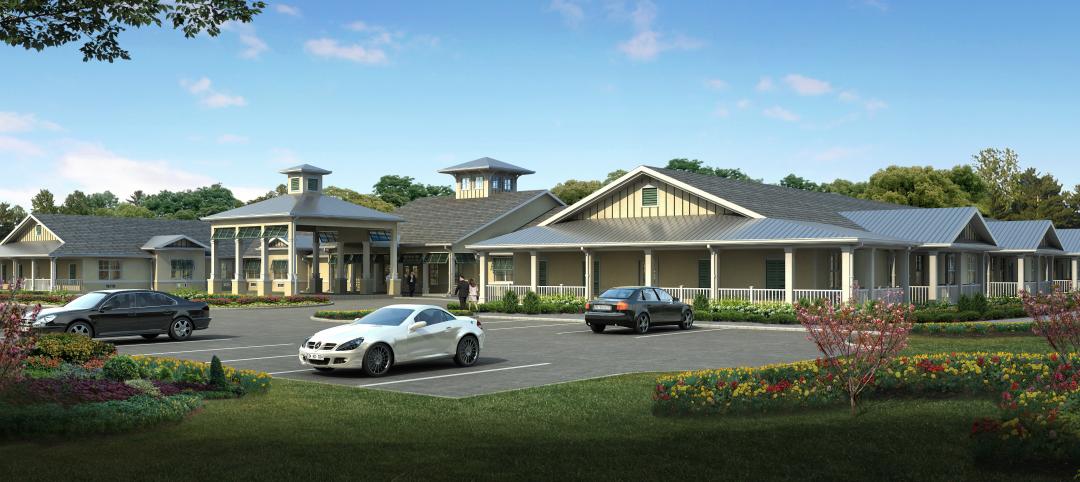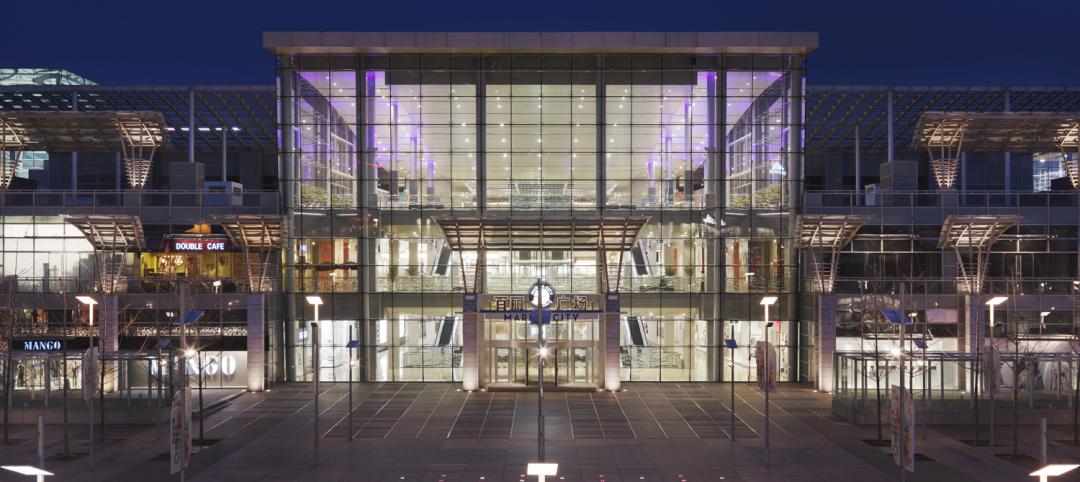Frank Lloyd Wright is arguably the most famous American architect who ever lived. He was a starchitect before starchitects were even a thing and developed the architectural style known as the Prairie school.
His unique buildings are stippled around the country but much of his work, especially in his early years, can be found in Illinois. As such, the Illinois Office of Tourism has unveiled the new Frank Lloyd Wright Trail. The trail, which includes 13 Frank Lloyd Wright-designed buildings, stretches as far north as Rockford and as far south as Springfield.
Each of the 13 properties along the self-guided tour are open to the public. Some of the highlights include Frank Lloyd Wright’s private residence and studio, the Frederick C. Robie House, and the Unity Temple.
See Also: Watch Frank Lloyd Wright and Buckminster Fuller discuss architecture in animated video shorts
The full list of buildings includes:
-
Emil Bach House
-
Charnley-Persky House Museum
-
The Rookery
-
Frederick C. Robie house
-
Frank Lloyd Wright Home & Studio
-
Unity Temple
-
Colonel George Fabyan Villa
-
Muirhead Farmhouse
-
Petit Memorial Chapel
-
Kenneth Laurent House
-
B. Harley Bradley House
-
Frank L. Smith Bank
-
Dana-Thomas House
More information about each building can be found here.
Related Stories
| Apr 17, 2012
Miramar College police substation in San Diego receives LEED Platinum
The police substation is the first higher education facility in San Diego County to achieve LEED Platinum Certification, the highest rating possible.
| Apr 17, 2012
Alberici receives 2012 ASA General Contractor of the Year award
Alberici has been honored by the ASA eight times in the award’s nineteen-year history--more than any other general contractor in its class.
| Apr 16, 2012
Freeland promoted to vice president at Heery International
Recently named to Building Design+Construction’s 40 Under 40 Class of 2012.
| Apr 16, 2012
University of Michigan study seeks to create efficient building design
The result, the researchers say, could be technologies capable of cutting the carbon footprint created by the huge power demands buildings place on the nation’s electrical grid.
| Apr 16, 2012
UNT lab designed to study green energy technologies completed
Lab to test energy technologies and systems in order to achieve a net-zero consumption of energy.
| Apr 16, 2012
Shawmut awarded Tag Heuer builds in Florida and Pennsylvania
Both projects are scheduled to be completed this spring.
| Apr 16, 2012
Batson-Cook breaks ground on senior living center in Brunswick, Ga.
Marks the third Benton House project constructed by Batson-Cook.
| Apr 16, 2012
Altoon + Porter Architects renamed Altoon Partners
The global practice, with offices in Los Angeles, Amsterdam, and Shanghai, specializes in retail, residential and mixed-use developments.
| Apr 16, 2012
Drake joins EYP as science and technology project executive
Drake’s more than 30 years of diversified design and project delivery experience spans a broad range of complex building types.
| Apr 16, 2012
$80 million in export financing for solar project in India
The project, “Rajasthan Sun Technique Energy Private Limited,” is a subsidiary of Reliance Power and is being co-financed by the Asian Development Bank and FMO, the Dutch development bank.














