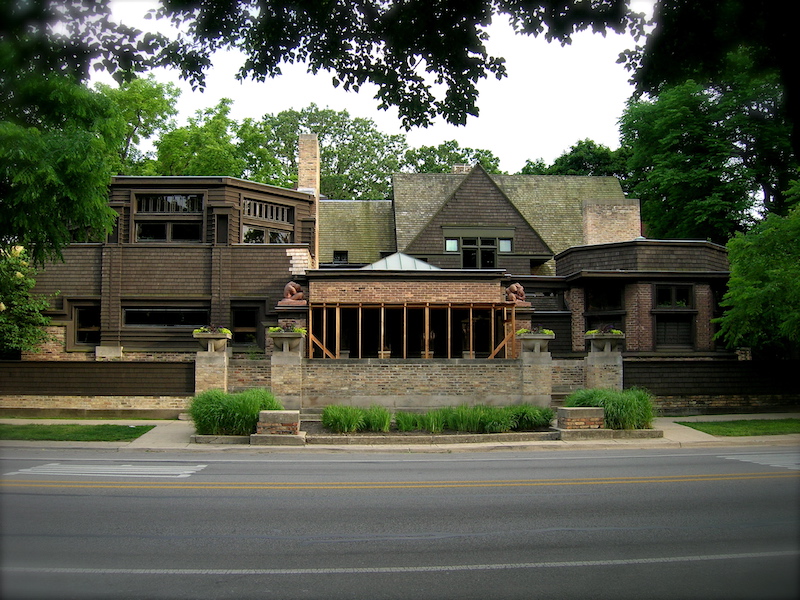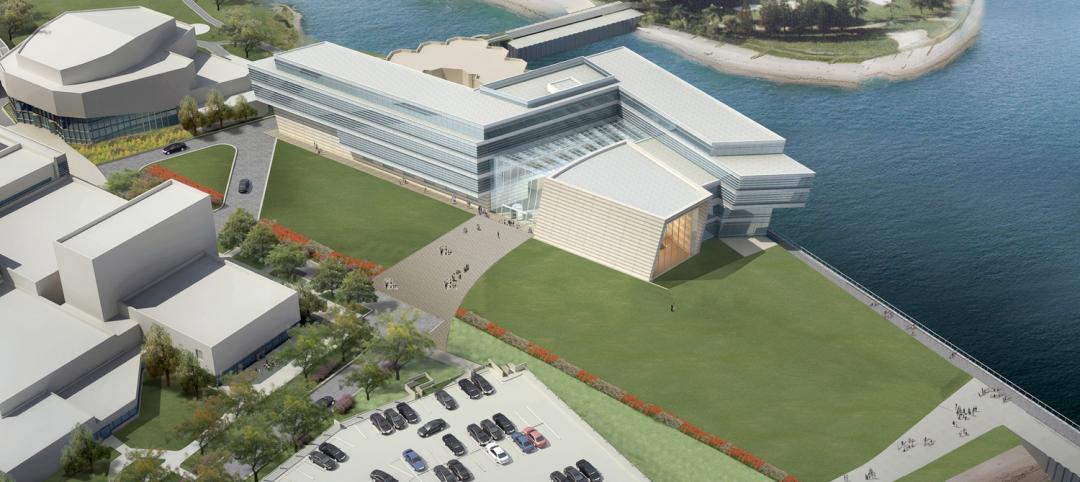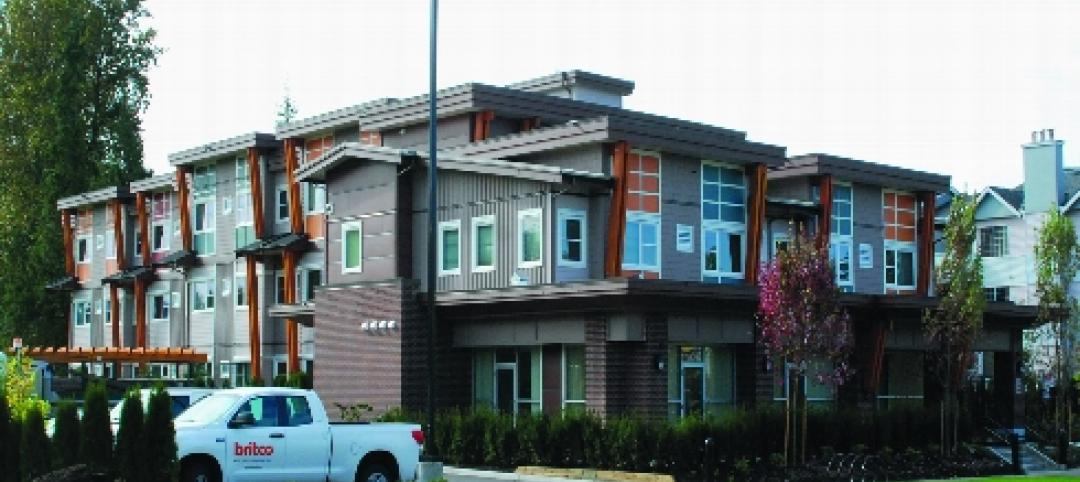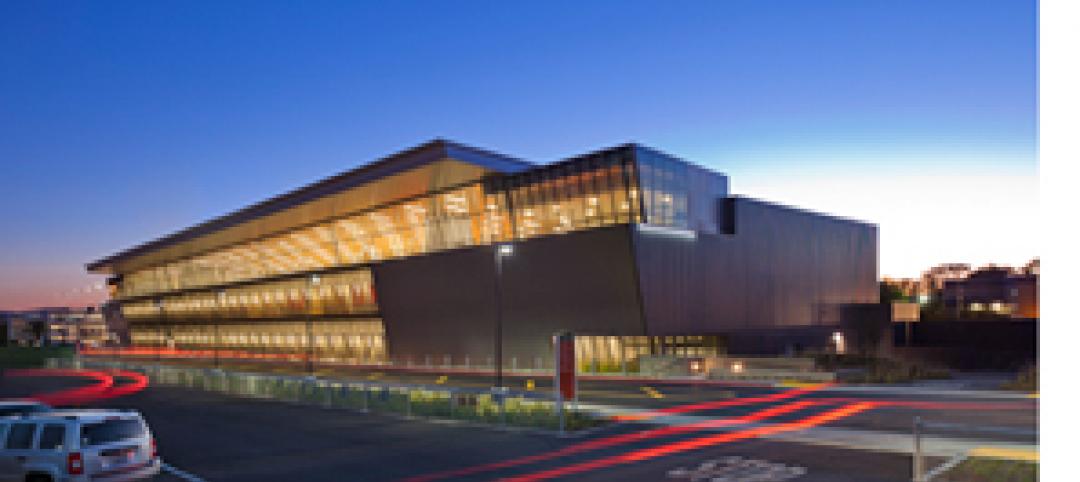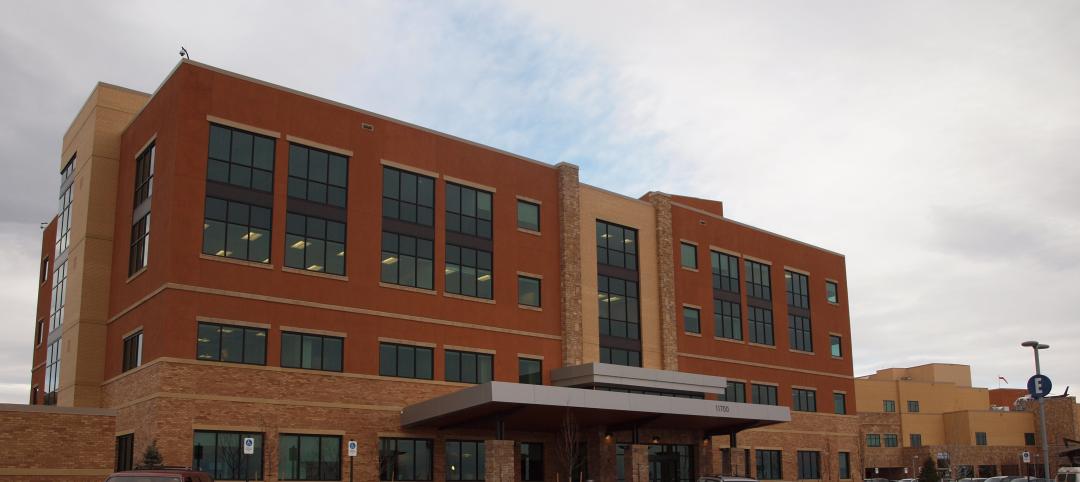Frank Lloyd Wright is arguably the most famous American architect who ever lived. He was a starchitect before starchitects were even a thing and developed the architectural style known as the Prairie school.
His unique buildings are stippled around the country but much of his work, especially in his early years, can be found in Illinois. As such, the Illinois Office of Tourism has unveiled the new Frank Lloyd Wright Trail. The trail, which includes 13 Frank Lloyd Wright-designed buildings, stretches as far north as Rockford and as far south as Springfield.
Each of the 13 properties along the self-guided tour are open to the public. Some of the highlights include Frank Lloyd Wright’s private residence and studio, the Frederick C. Robie House, and the Unity Temple.
See Also: Watch Frank Lloyd Wright and Buckminster Fuller discuss architecture in animated video shorts
The full list of buildings includes:
-
Emil Bach House
-
Charnley-Persky House Museum
-
The Rookery
-
Frederick C. Robie house
-
Frank Lloyd Wright Home & Studio
-
Unity Temple
-
Colonel George Fabyan Villa
-
Muirhead Farmhouse
-
Petit Memorial Chapel
-
Kenneth Laurent House
-
B. Harley Bradley House
-
Frank L. Smith Bank
-
Dana-Thomas House
More information about each building can be found here.
Related Stories
| Apr 16, 2012
$80 million in export financing for solar project in India
The project, “Rajasthan Sun Technique Energy Private Limited,” is a subsidiary of Reliance Power and is being co-financed by the Asian Development Bank and FMO, the Dutch development bank.
| Apr 13, 2012
Arcadis merges with Davis Langon & Seah
Merger will help company expand business in Asia.
| Apr 13, 2012
Goettsch Partners designs new music building for Northwestern
The showcase facility is the recital hall, an intimate, two-level space with undulating walls of wood that provide optimal acoustics and lead to the stage, as well as a 50-foot-high wall of cable-supported, double-skin glass
| Apr 13, 2012
Best Commercial Modular Buildings Recognized
Judges scored building entries on a number of criteria including architectural excellence, technical innovation, cost effectiveness, energy efficiency, and calendar days to complete, while marketing pieces were judged on strategy, implementation, and quantifiable results. Read More
| Apr 12, 2012
Solar PV carport, electrical charging stations unveiled in California
Project contractor Oltman Construction noted that the carport provides shaded area for 940 car stalls and generates 2 MW DC of electric power.
| Apr 11, 2012
Shawmut appoints Tripp as business development director
Tripp joined Shawmut in 1998 and previously held the positions of assistant superintendent, superintendent, and national construction manager.
| Apr 11, 2012
Corgan & SOM awarded contract to design SSA National Support Center
The new SSA campus is expected to meet all Federal energy and water conservation goals while achieving LEED Gold Certification from the United States Green Building Council.
| Apr 11, 2012
C.W. Driver completes Rec Center on CSUN campus
The state-of-the-art fitness center supports university’s goal to encourage student recruitment and retention.
| Apr 10, 2012
JE Dunn completes two medical office buildings at St. Anthony’s Lakewood, Colo. campus
Designed by Davis Partnership Architects, P.C., Medical Plaza 1 and 2 are four-story structures totaling 96,804-sf and 101,581-sf respectively.


