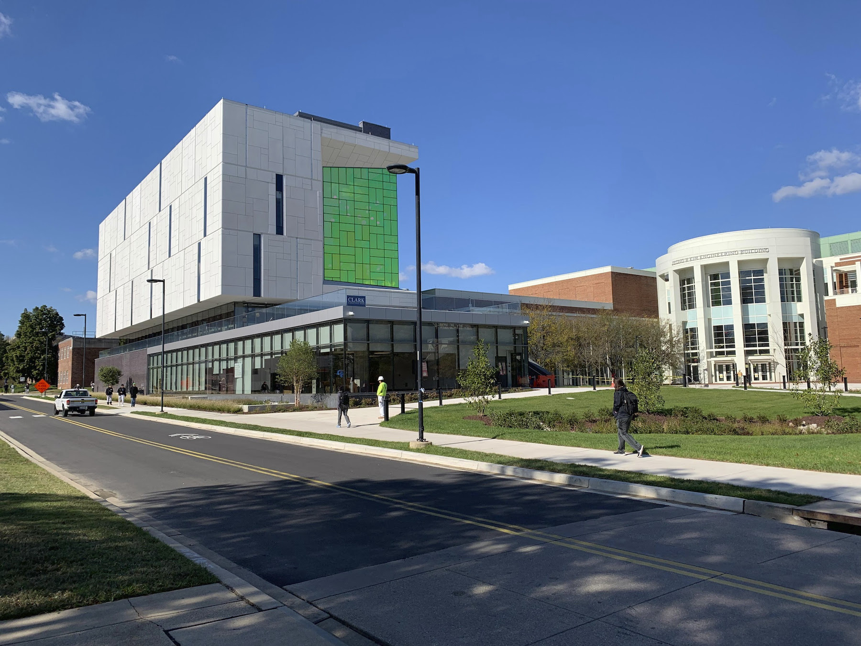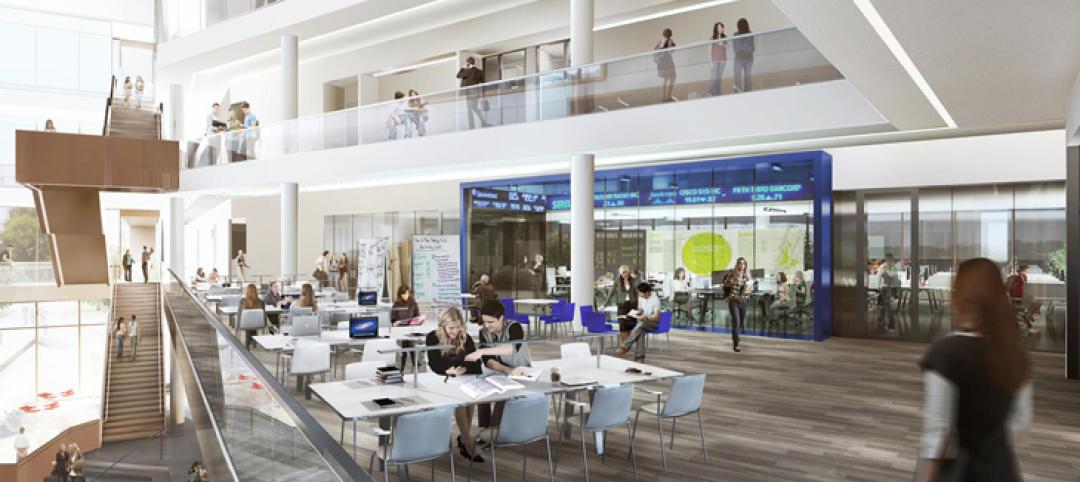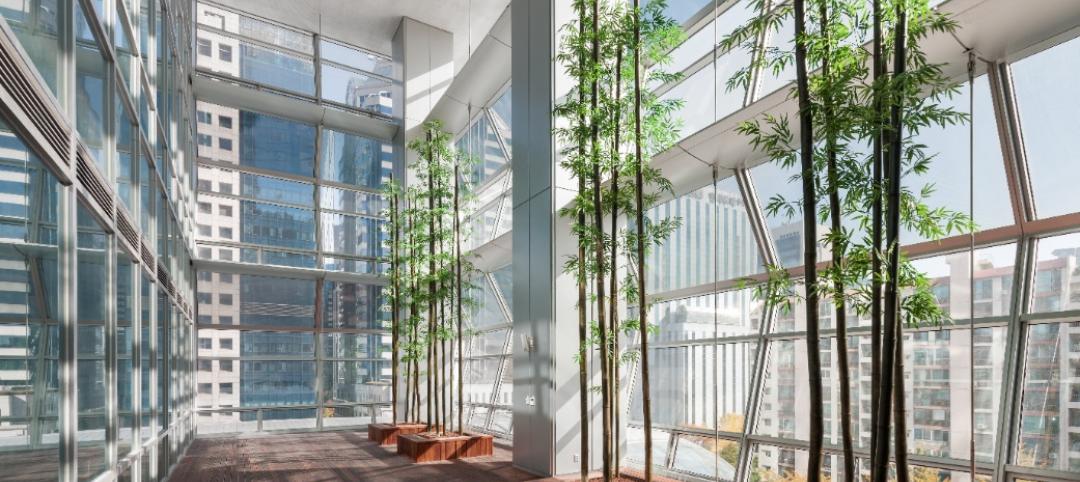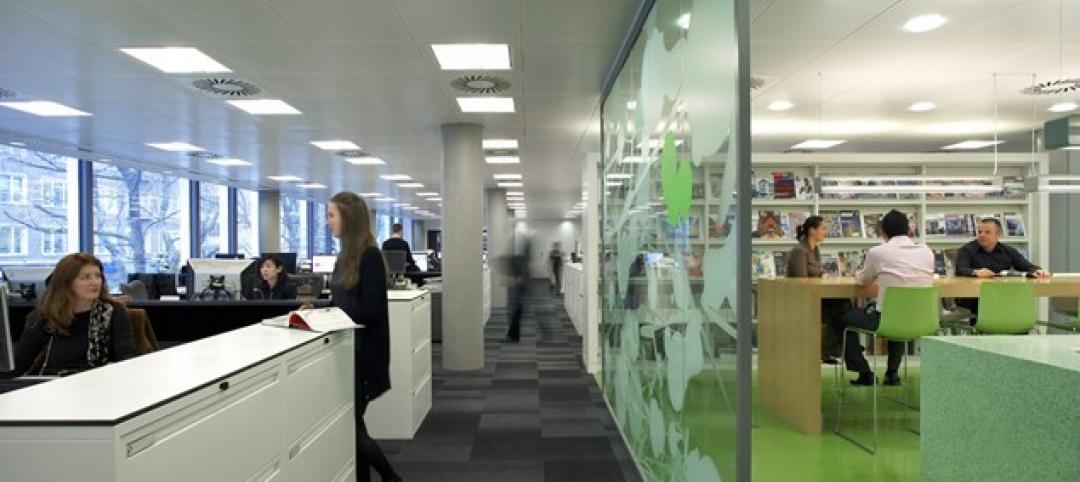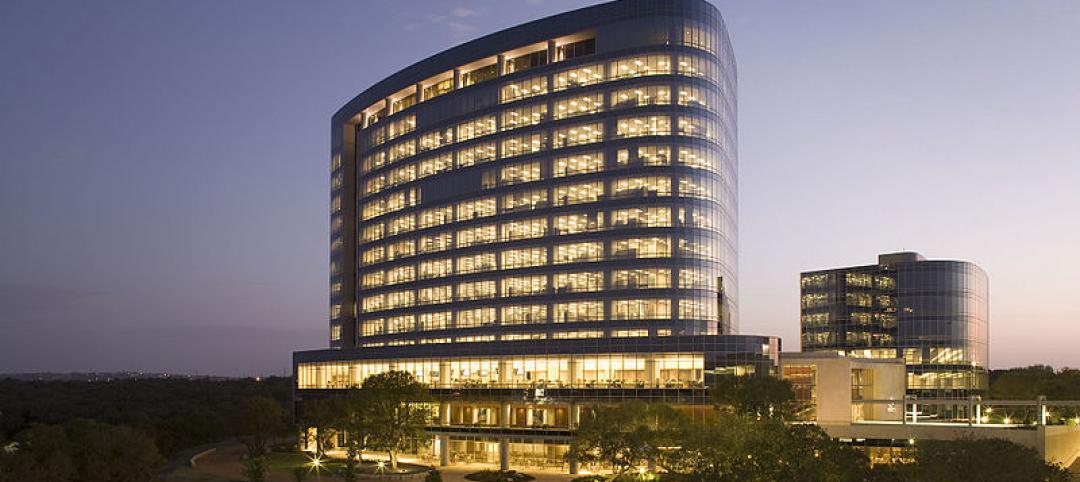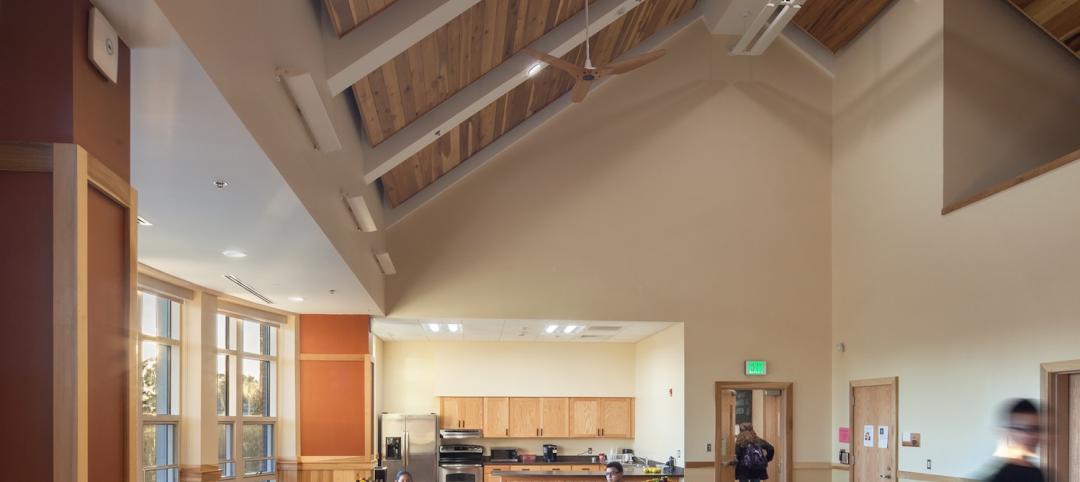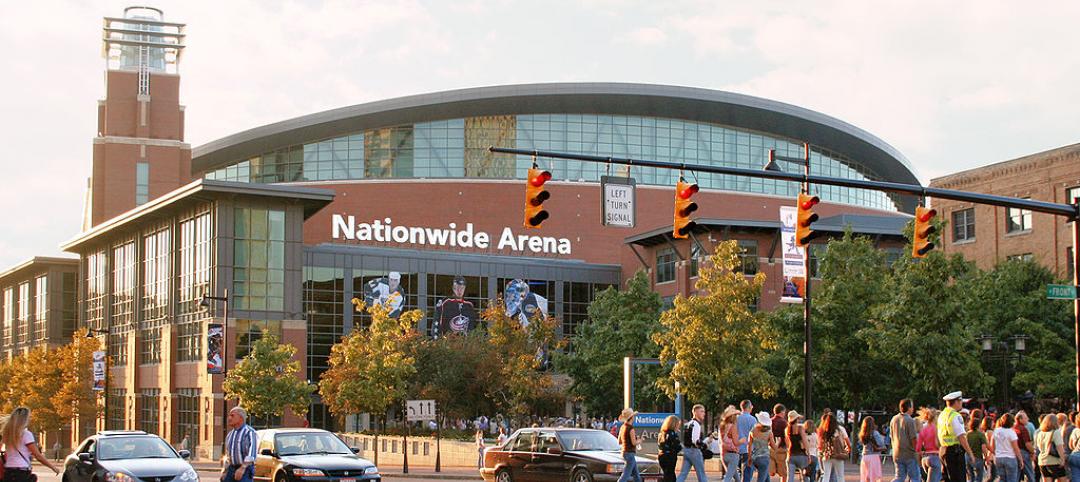The E.A. Fernandez IDEA Factory at the University of Maryland’s A. James Clark School of Engineering has a gravity-defying form: The seven-story building’s solid upper floors emerge above the lighter, mostly glass base. Designed by EYP, the project, which took three years to construct, recently had its official grand opening.
Exterior materials include dichroic glass and ironspot brick that change color throughout the day depending on sunlight and weather conditions. Both materials represent significant deviations from the traditional campus architectural language. At night, façade lighting allows the building to stand out as a beacon for the Clark School of Engineering.
Inside, the 60,000 sf structure houses more than 20 laboratories. The non-traditional interior is designed to be flexible with “pods” that can be shifted into multiple arrangements depending on group size or project scope. Activities in these spaces could include everything from classroom education to research to prototyping. Walls can be easily reconfigured, providing the university ease in adapting to new research demands.
“We designed a building that is unconventional in every way,” said Charles Kirby, Senior Principal, Academic Planning and Design, EYP. “Specialized research spaces concealed in the flexible ‘factory’ that float above the glass base reveal the undergraduate entrepreneurial spaces that are central to the Clark Engineering school’s mission.”
Prominent collaborative spaces—one of the hallmarks of the IDEA Factory’s design—offer bright, bold pops of color that help define space types while activating inspiration and creativity. Nicknamed the “IDEA Factory,” the building’s street level offers open views for onlookers to peer inside. On this level, undergraduates share tools in the Rapid Prototyping Lab, prepare for design competitions in the ALEx Garage innovation workspace, and work on next-generation apps in the Startup Shell, an incubator for student-run startups. The Shell already has generated more than 180 ventures valued at $100 million.
Building Team:
Owner: University of Maryland
Design architect: EYP
Architect of record: EYP
MEP engineer: EYP
Structural engineer: Hope Furrer Associates
General contractor/construction manager: Clark Construction (design-build delivery method)
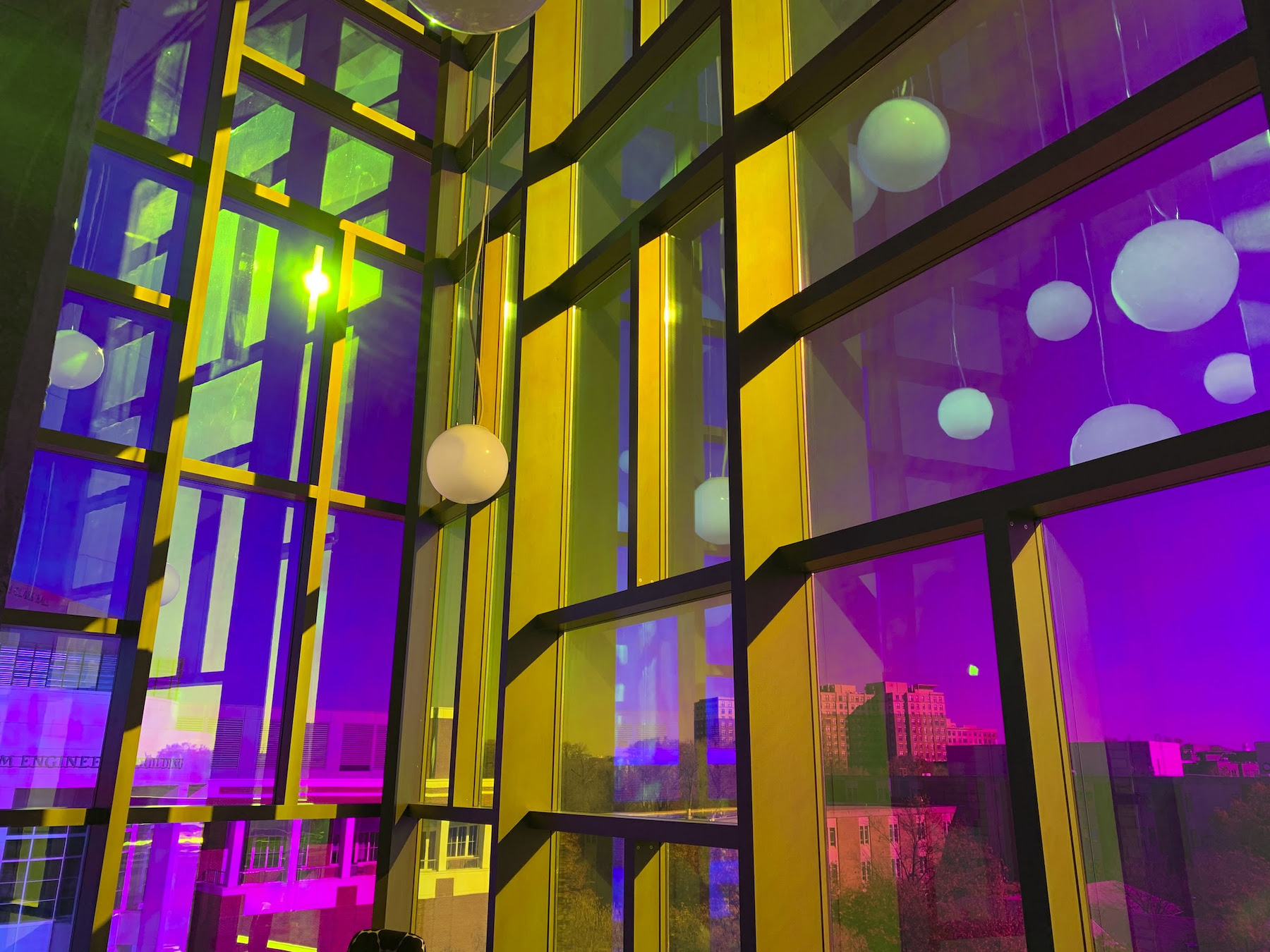
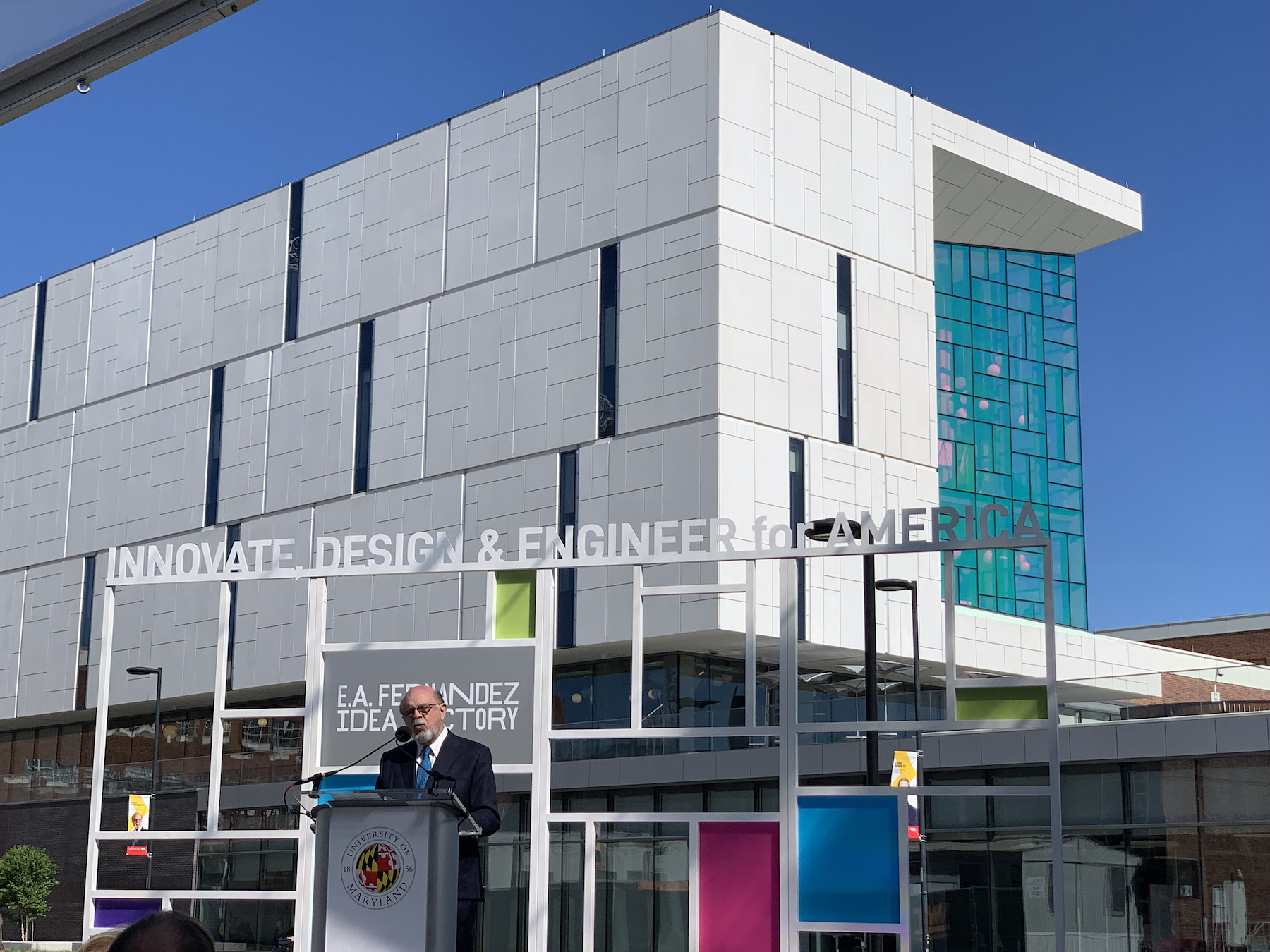
Related Stories
| Sep 24, 2014
Architecture billings see continued strength, led by institutional sector
On the heels of recording its strongest pace of growth since 2007, there continues to be an increasing level of demand for design services signaled in the latest Architecture Billings Index.
| Sep 22, 2014
4 keys to effective post-occupancy evaluations
Perkins+Will's Janice Barnes covers the four steps that designers should take to create POEs that provide design direction and measure design effectiveness.
| Sep 22, 2014
Sound selections: 12 great choices for ceilings and acoustical walls
From metal mesh panels to concealed-suspension ceilings, here's our roundup of the latest acoustical ceiling and wall products.
| Sep 17, 2014
New hub on campus: Where learning is headed and what it means for the college campus
It seems that the most recent buildings to pop up on college campuses are trying to do more than just support academics. They are acting as hubs for all sorts of on-campus activities, writes Gensler's David Broz.
| Sep 15, 2014
Ranked: Top international AEC firms [2014 Giants 300 Report]
Parsons Brinckerhoff, Gensler, and Jacobs top BD+C's rankings of U.S.-based design and construction firms with the most revenue from international projects, as reported in the 2014 Giants 300 Report.
| Sep 9, 2014
Using Facebook to transform workplace design
As part of our ongoing studies of how building design influences human behavior in today’s social media-driven world, HOK’s workplace strategists had an idea: Leverage the power of social media to collect data about how people feel about their workplaces and the type of spaces they need to succeed.
| Sep 7, 2014
Behind the scenes of integrated project delivery — successful tools and applications
The underlying variables and tools used to manage collaboration between teams is ultimately the driving for success with IPD, writes CBRE Healthcare's Megan Donham.
| Sep 3, 2014
New designation launched to streamline LEED review process
The LEED Proven Provider designation is designed to minimize the need for additional work during the project review process.
| Sep 2, 2014
Ranked: Top green building sector AEC firms [2014 Giants 300 Report]
AECOM, Gensler, and Turner top BD+C's rankings of the nation's largest green design and construction firms.
| Aug 19, 2014
HOK to acquire 360 Architecture
Expected to be finalized by the end of October, the acquisition of 360 Architecture will provide immediate benefits to both firms’ clients worldwide as HOK re-enters the sports and entertainment market.


