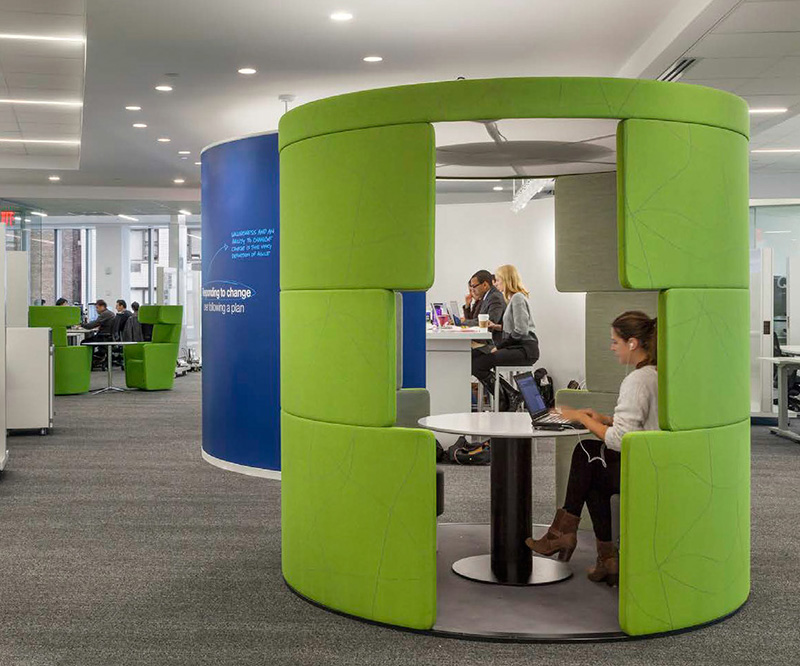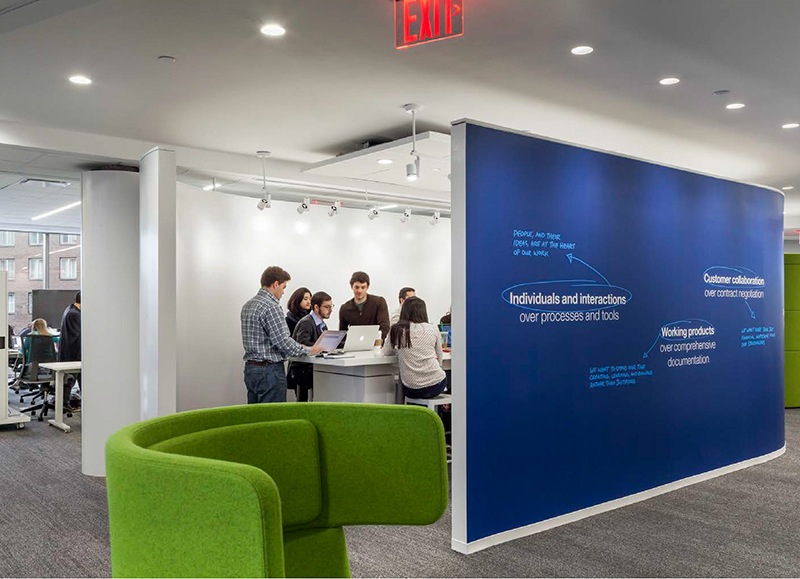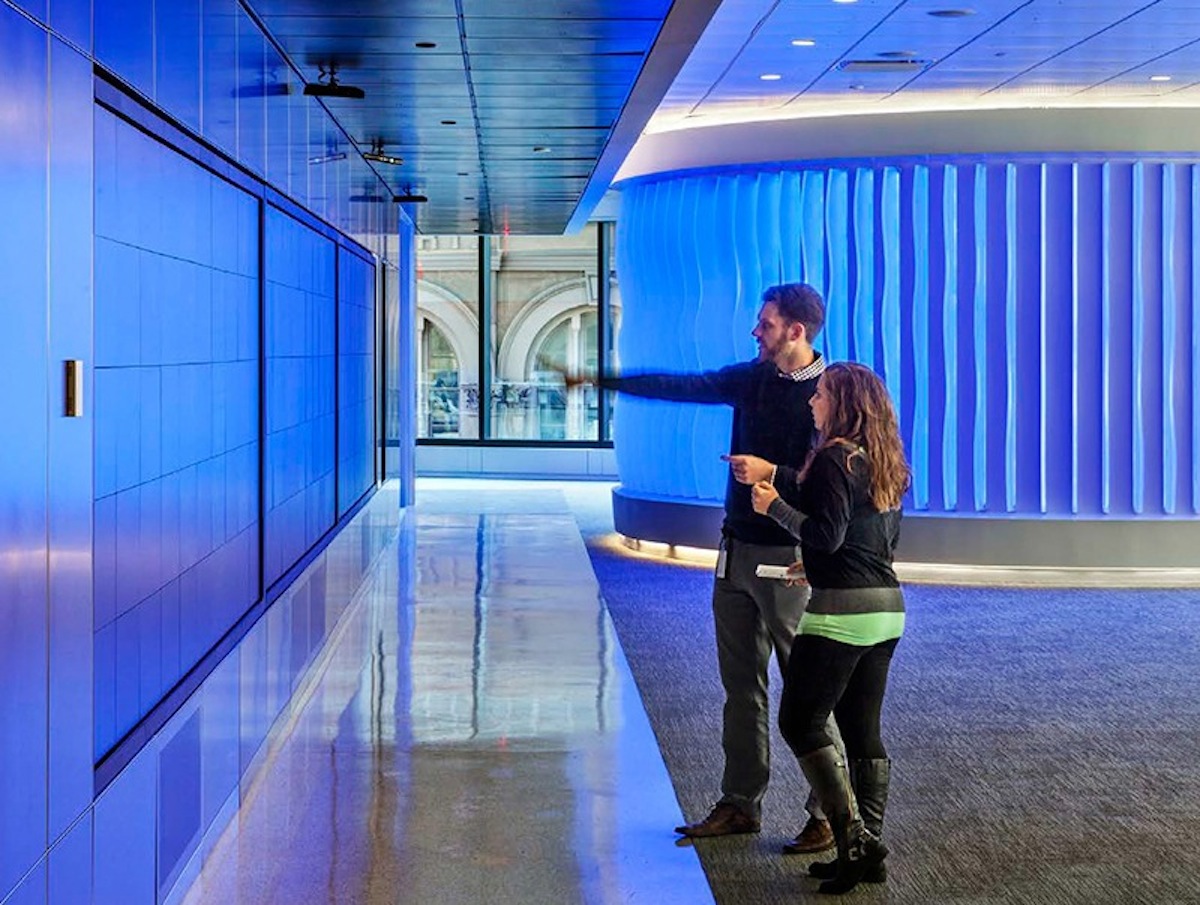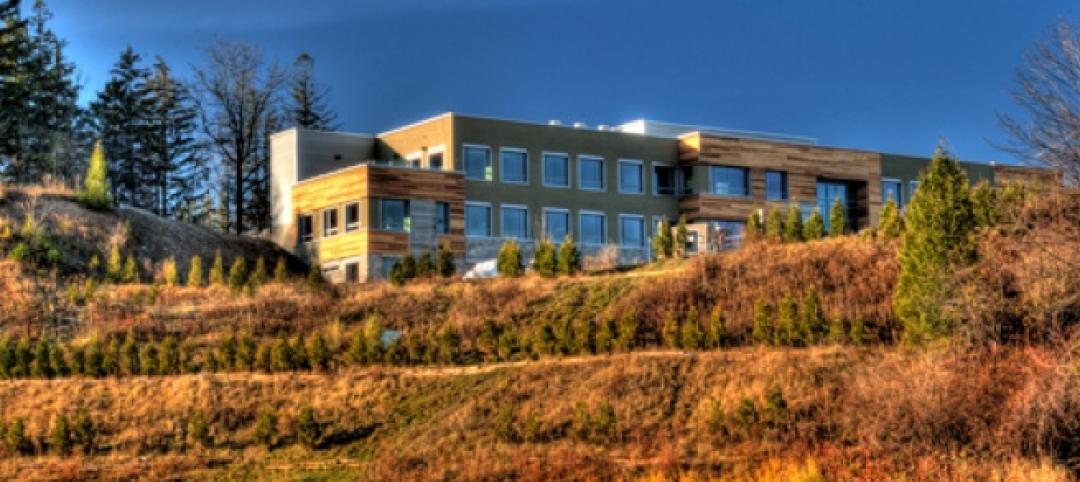IBM Watson is heralding in the next technology revolution from its new 150,000-sf headquarters in Manhattan’s Silicon Alley, designed by interior architect The Switzer Group.
Transforming floors four through seven of Fumihiko Maki’s glass-and-steel structure at 51 Astor Place, Switzer Group created an incubator for new applications of IBM’s breakthrough cognitive computing technology, and a design studio for next-generation programs, software, and apps.
The dedicated IBM Watson headquarters was conceived as a showcase for Watson’s capabilities, and as an inspirational workspace for Millennials and idea generators of all ages. Functionally and stylistically, the facility represents a departure for Switzer Group’s work with IBM, which dates back 40 years to the design firm’s opening in 1975—the same year IBM launched its first portable computer, weighing in at 50 lbs.
To represent Watson’s capabilities, the Building Team designed a total sensory experience on the office’s fifth floor. Architectural fins that change color with the voice of Watson surround the circumference of an immersion room, where clients can interact directly with the technology.
“Our primary goal at 51 Astor Place was to create a spirit of excitement, openness, and collaboration in order to move IBM’s business forward and help introduce Watson to developers and industry,” says Lou Switzer, CEO of the Switzer Group. “The new building’s core and shell, with floor to ceiling windows, high slab to slab height, column-less upper floors, and 360 degree light, served this objective well.”
The Switzer Group set the tone with a clean, timeless look for the interiors, combining terrazzo and textured metallic Laminam materials in the elevator banks, and lots of glass, acoustical wood with walnut veneers, European-inspired furnishings and LED lighting throughout. The fourth floor design studio is a totally flexible, open floor plan, divisible by hanging panels that double as marker boards.
Desks with all white surfaces are moveable and can be raised and lowered for standing or sitting. To counterpoint the wide open spaces, seating areas and niches for small group gatherings, and glass enclosed “phone booths” for increased privacy, are strategically situated.
“The design approach was to create a blank canvas from which IBM could operate in an ever-changing environment, one that is fluid and expansive rather than static and fixed,” says Switzer Group Creative Director Luc Massaux.
 Image: The Switzer Group
Image: The Switzer Group
The Watson experience
As demonstrated in its 2011 winning debut against top players on the game show Jeopardy, IBM’s Watson processes information more like a human than a traditional computer. The system understands natural language, develops evidence-based hypotheses, and “gets smarter” as it receives and integrates feedback.
To represent Watson’s capabilities, IBM and The Switzer Group, along with Cosentini MEP engineers and AV Services, designed a total sensory experience on the office’s fifth floor. Architectural fins that change color with the voice of Watson surround the circumference of an immersion room, where clients can interact directly with the technology. A 40 ft video wall equipped with Oblong Industries’ futuristic Mezzanine system allows visitors to move data from one screen to another with a wave of their hand.
“The real challenge was finding the best way to integrate the audiovisual and technology with the aesthetic," says Switzer Group Executive Principal Beth Holechek. "Everything had to be planned to extreme tolerances. Sensors had strict placement requirements, with a precise amount of a light, air and space needed for the system to function properly.”
Completed on an ultra-fast track in October of 2014, IBM plans to roll out Switzer’s interior design approach for IBM Watson worldwide, with work currently underway for facilities in Texas and North Carolina.
 Image: The Switzer Group
Image: The Switzer Group
Related Stories
| Sep 13, 2010
Triple-LEED for Engineering Firm's HQ
With more than 250 LEED projects in the works, Enermodal Engineering is Canada's most prolific green building consulting firm. In 2007, with the firm outgrowing its home office in Kitchener, Ont., the decision was made go all out with a new green building. The goal: triple Platinum for New Construction, Commercial Interiors, and Existing Buildings: O&M.
| Aug 11, 2010
CTBUH changes height criteria; Burj Dubai height increases, others decrease
The Council on Tall Buildings and Urban Habitat (CTBUH)—the international body that arbitrates on tall building height and determines the title of “The World’s Tallest Building”—has announced a change to its height criteria, as a reflection of recent developments with several super-tall buildings.
| Aug 11, 2010
BIG's 'folded façade' design takes first-prize in competition for China energy company headquarters
Copenhagen-based architect BIG, in collaboration with ARUP and Transsolar, was awarded first-prize in an international competition to design Shenzhen International Energy Mansion, the regional headquarters for the Shenzhen Energy Company.
| Aug 11, 2010
Jacobs, Arup, AECOM top BD+C's ranking of the nation's 75 largest international design firms
A ranking of the Top 75 International Design Firms based on Building Design+Construction's 2009 Giants 300 survey. For more Giants 300 rankings, visit http://www.BDCnetwork.com/Giants
| Aug 11, 2010
New air-conditioning design standard allows for increased air speed to cool building interiors
Building occupants, who may soon feel cooler from increased air movement, can thank a committee of building science specialists. The committee in charge of ANSI/ASHRAE Standard 55 - Thermal Environmental Conditions for Human Occupancy—after months of study and discussion--has voted recently to allow increased air speed as an option for cooling building interiors. In lay terms, increased air speed is the equivalent of turning up the fan.
| Aug 11, 2010
Architecture Billings Index flat in May, according to AIA
After a slight decline in April, the Architecture Billings Index was up a tenth of a point to 42.9 in May. As a leading economic indicator of construction activity, the ABI reflects the approximate nine to twelve month lag time between architecture billings and construction spending. Any score above 50 indicates an increase in billings.
| Aug 11, 2010
Free-span solar energy system installed at REM Eyewear headquarters
The first cable-suspended free-span solar energy system was completed today over the REM Eyewear headquarters parking lot in Sun Valley, Calif. The patented, cable-supported photovoltaic system created by P4P Energy is expected to generate 40,877 kilowatt-hours of renewable electricity per year, enough to power five to six single family homes and to prevent 1.5 million pounds of carbon from being released into the atmosphere.








